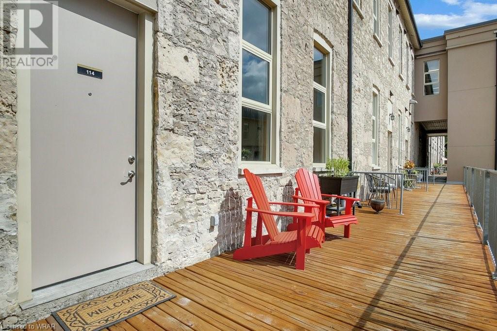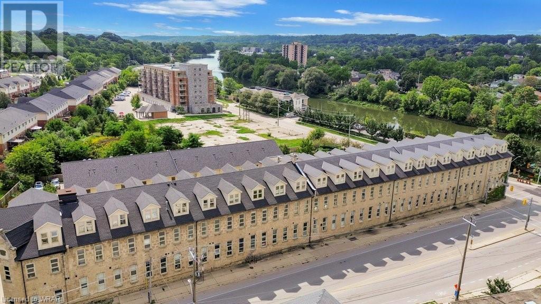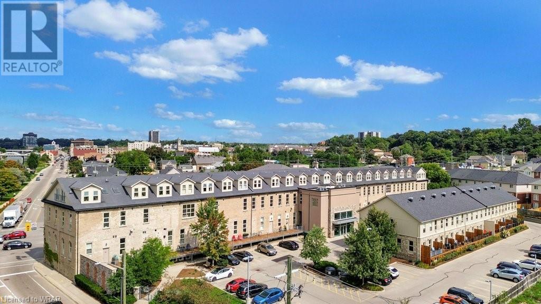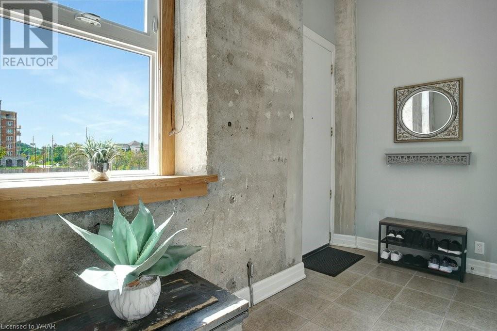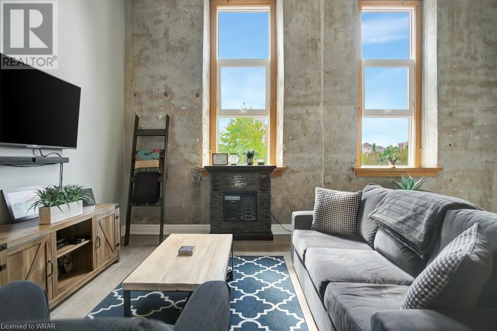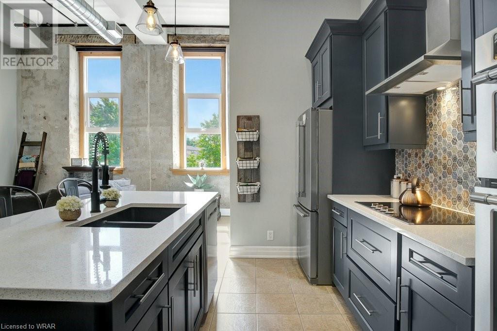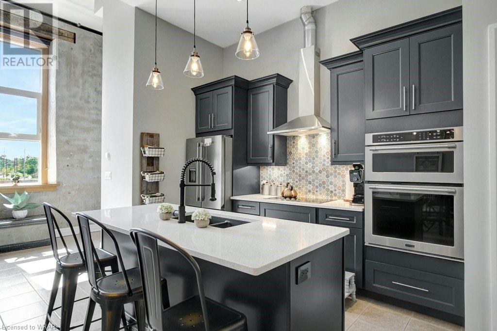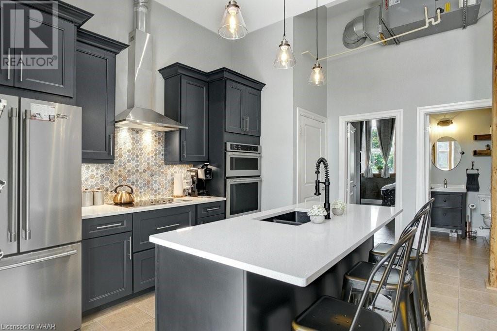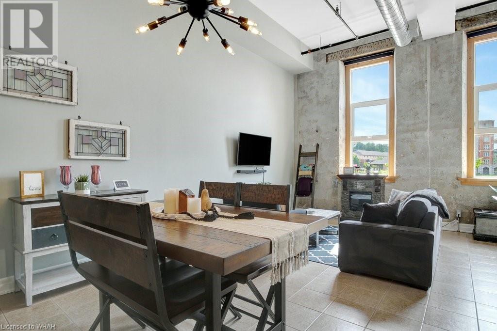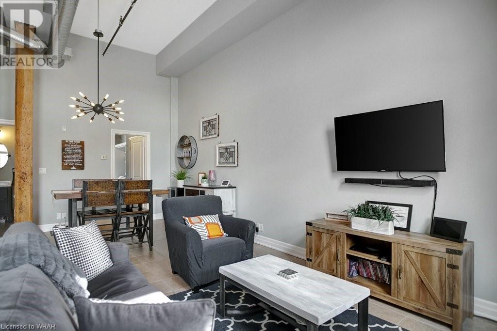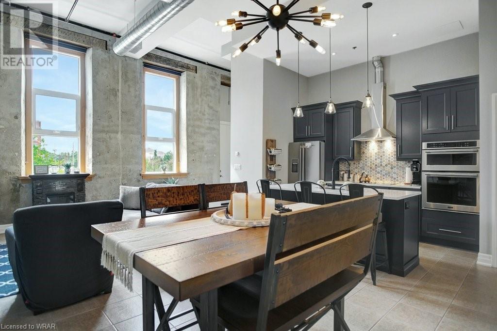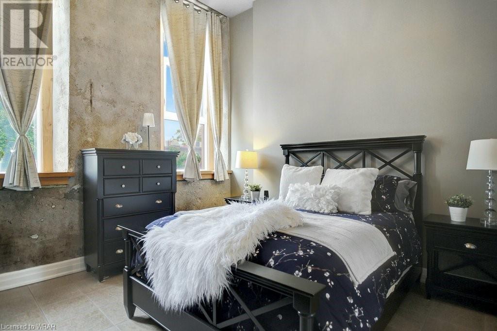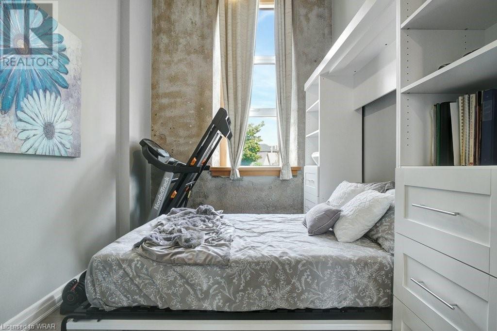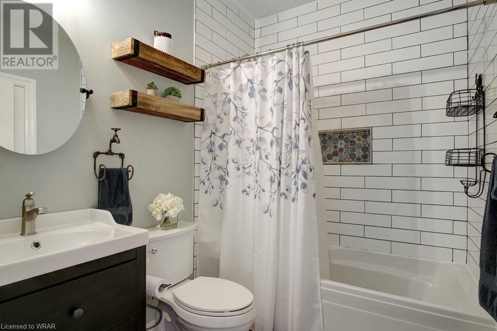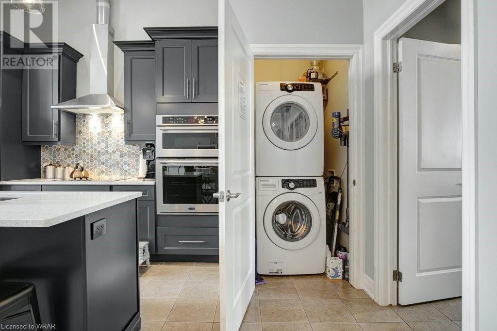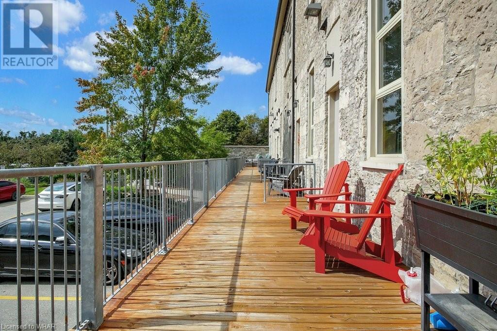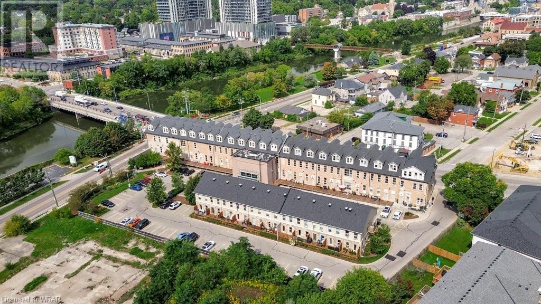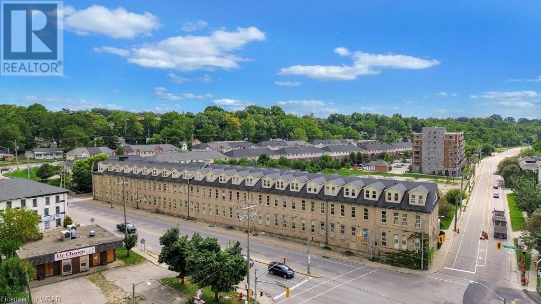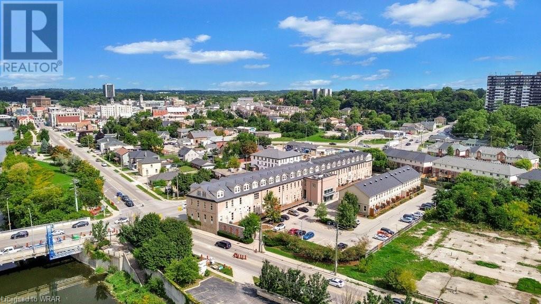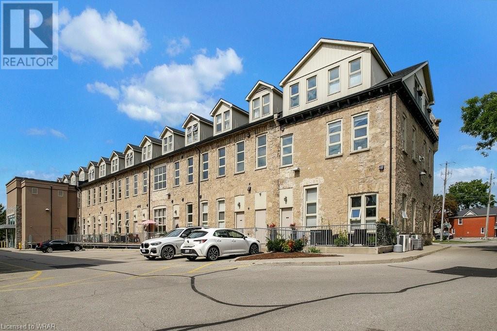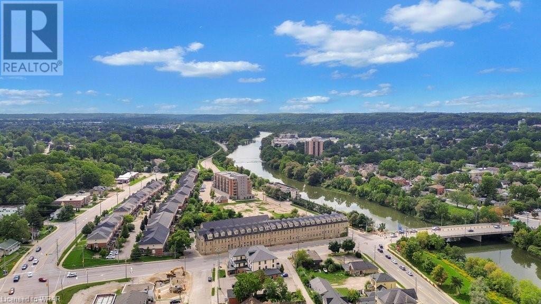- Ontario
- Cambridge
25 Concession St
CAD$599,900
CAD$599,900 要价
114 25 CONCESSION StreetCambridge, Ontario, N1R2G6
退市
211| 1080 sqft
Listing information last updated on Thu Dec 14 2023 08:38:05 GMT-0500 (Eastern Standard Time)

Open Map
Log in to view more information
Go To LoginSummary
ID40480000
Status退市
产权Condominium
Brokered ByROYAL LEPAGE CROWN REALTY SERVICES INC. - BROKERAGE 2
TypeResidential Apartment
AgeConstructed Date: 2011
Land Sizeunder 1/2 acre
Square Footage1080 sqft
RoomsBed:2,Bath:1
Maint Fee350.48 / Monthly
Maint Fee Inclusions
Virtual Tour
Detail
公寓楼
浴室数量1
卧室数量2
地上卧室数量2
家用电器Central Vacuum - Roughed In,Dishwasher,Dryer,Microwave,Oven - Built-In,Refrigerator,Stove,Washer,Hood Fan
地下室装修Unfinished
地下室类型Full (Unfinished)
建筑日期2011
风格Attached
空调Central air conditioning
外墙Stone
壁炉False
地基Stone
供暖类型Radiant heat,Hot water radiator heat
使用面积1080.0000
楼层1
类型Apartment
供水Municipal water
土地
面积under 1/2 acre
面积false
设施Hospital,Park,Public Transit,Shopping
下水Municipal sewage system
周边
设施Hospital,Park,Public Transit,Shopping
Location DescriptionWater Street to Concession Street
Zoning DescriptionC1RM1
Other
特点Southern exposure,Balcony,Paved driveway
Basement未装修,Full(未装修)
FireplaceFalse
HeatingRadiant heat,Hot water radiator heat
Unit No.114
Remarks
Nestled in the heart of historic downtown Galt, this 2-bedroom condo offers unparalleled convenience, with a myriad of amenities just a stroll away. Housed within a meticulously restored stone building, this 1080 square foot residence boasts distinctive design elements, including 14' ceilings, 10-inch thick walls showcasing exquisite concrete craftsmanship, exposed stone, and original wood columns. The expansive open concept layout showcases a newly designed kitchen featuring quartz countertops, a hexagon glass backsplash, and stainless steel appliances. The primary bedroom is generously sized and comes with an updated cheater ensuite, while the second bedroom, complete with a Murphy bed, provides versatility for use as an office, den, or guestroom. This main floor unit, designed on a single level, offers direct access to an exclusive patio area and a dedicated parking spot right in front of the entrance. Storage concerns are a thing of the past with a full 1080 square foot basement boasting a 6'10 ceiling height, accessible via a trap door. Beyond the confines of your home, you'll find yourself mere steps from the Grand River, scenic trails, the library, the Hamilton Family theatre, charming cafes, restaurants, the farmers market, the Gaslight District, and the Foundry Brewing Company. With an attractive price point and low condo fees, seize the opportunity to own not just a home but also a piece of history. (id:22211)
The listing data above is provided under copyright by the Canada Real Estate Association.
The listing data is deemed reliable but is not guaranteed accurate by Canada Real Estate Association nor RealMaster.
MLS®, REALTOR® & associated logos are trademarks of The Canadian Real Estate Association.
Location
Province:
Ontario
City:
Cambridge
Community:
Glenview
Room
Room
Level
Length
Width
Area
4pc Bathroom
主
NaN
Measurements not available
卧室
主
11.68
8.99
105.00
11'8'' x 9'0''
主卧
主
12.24
11.84
144.94
12'3'' x 11'10''
厨房
主
10.99
10.76
118.27
11'0'' x 10'9''
Living/Dining
主
23.43
22.01
515.69
23'5'' x 22'0''

