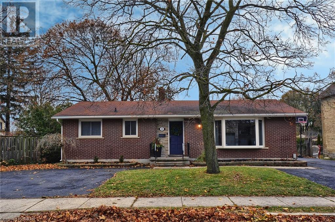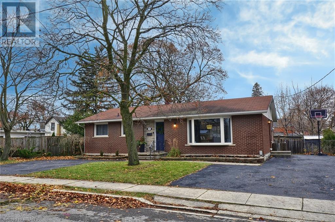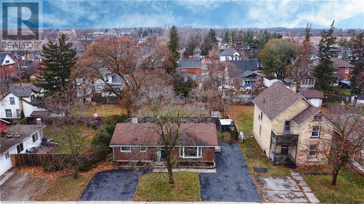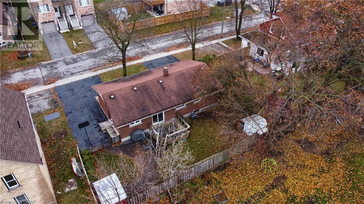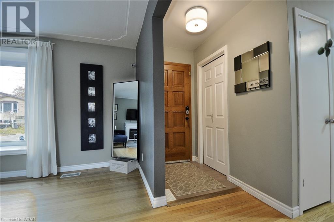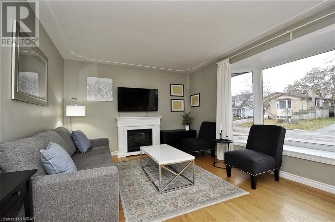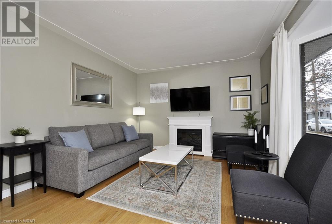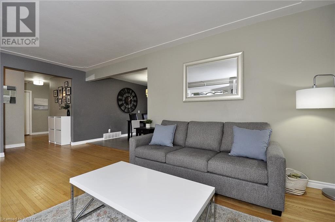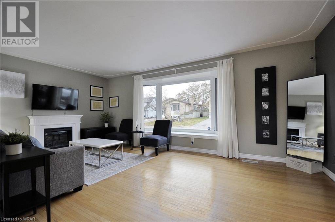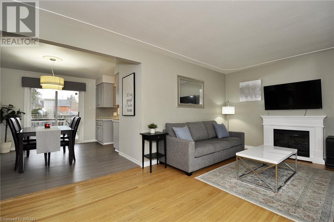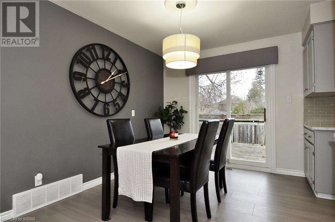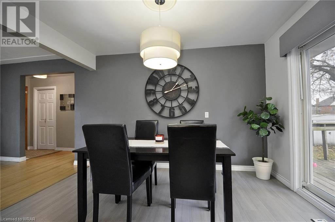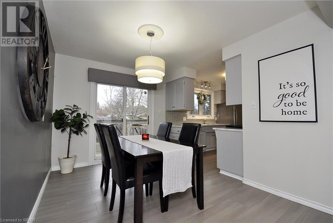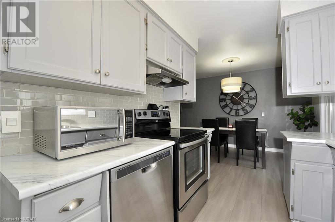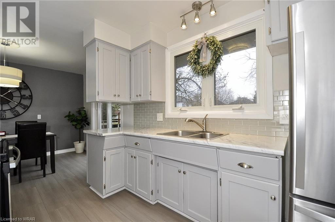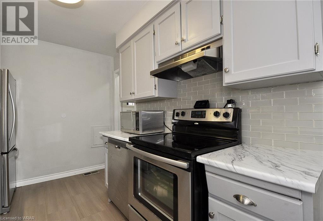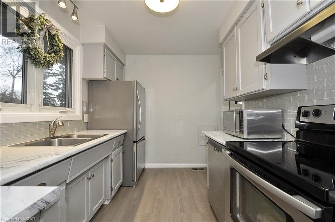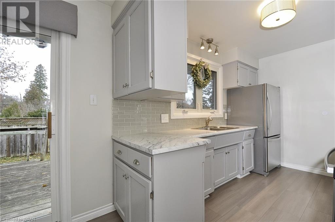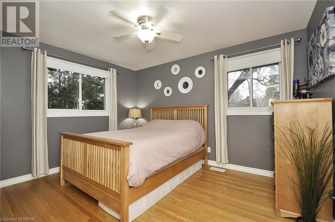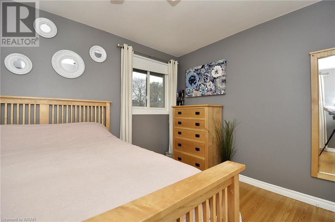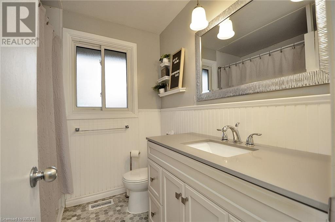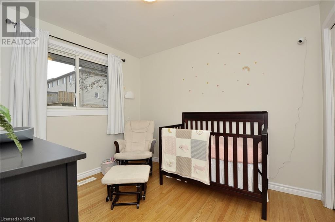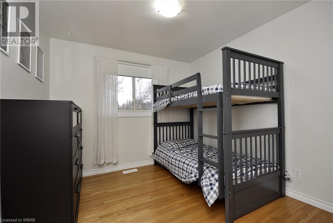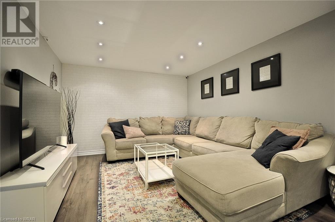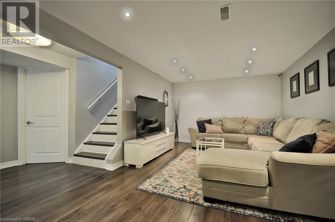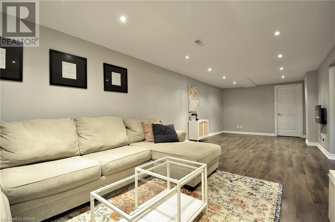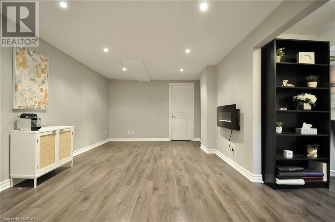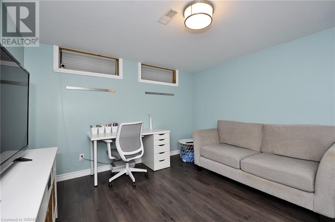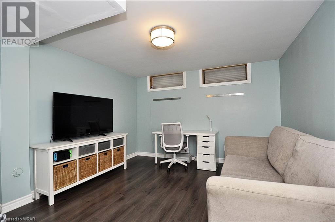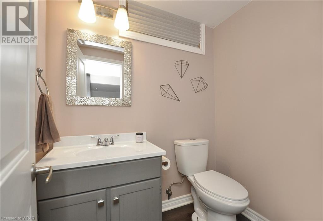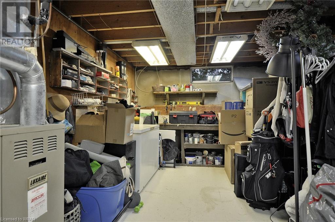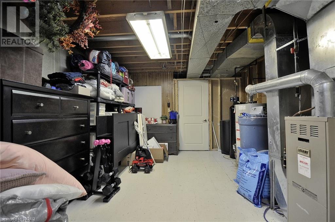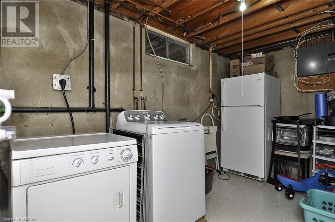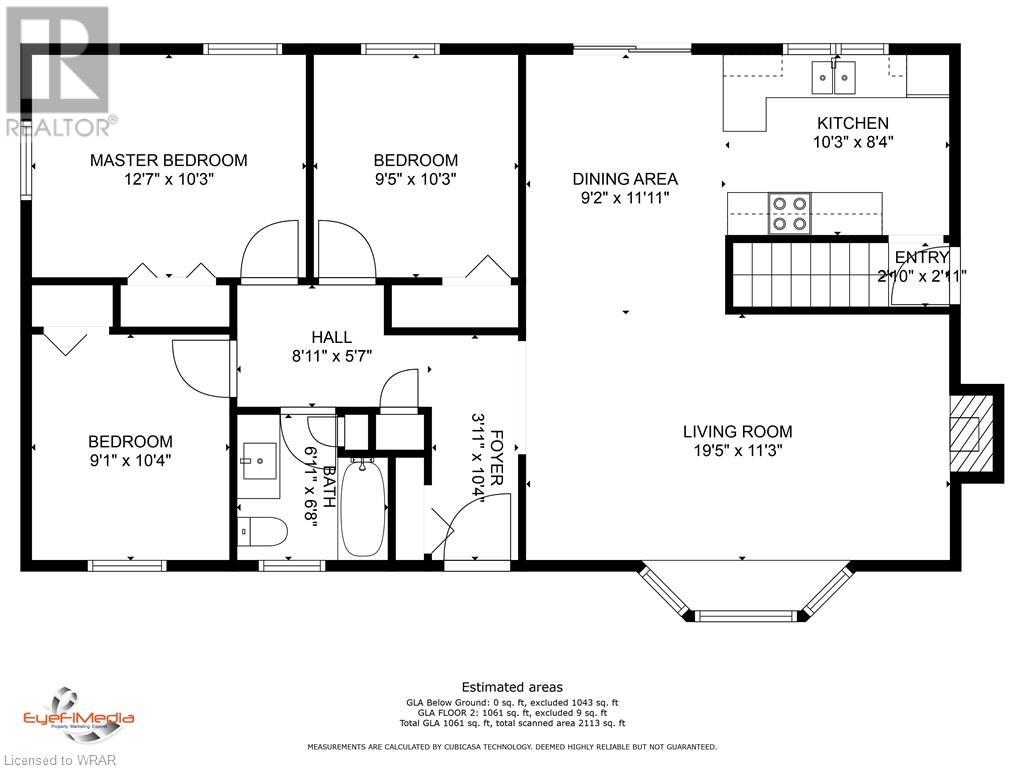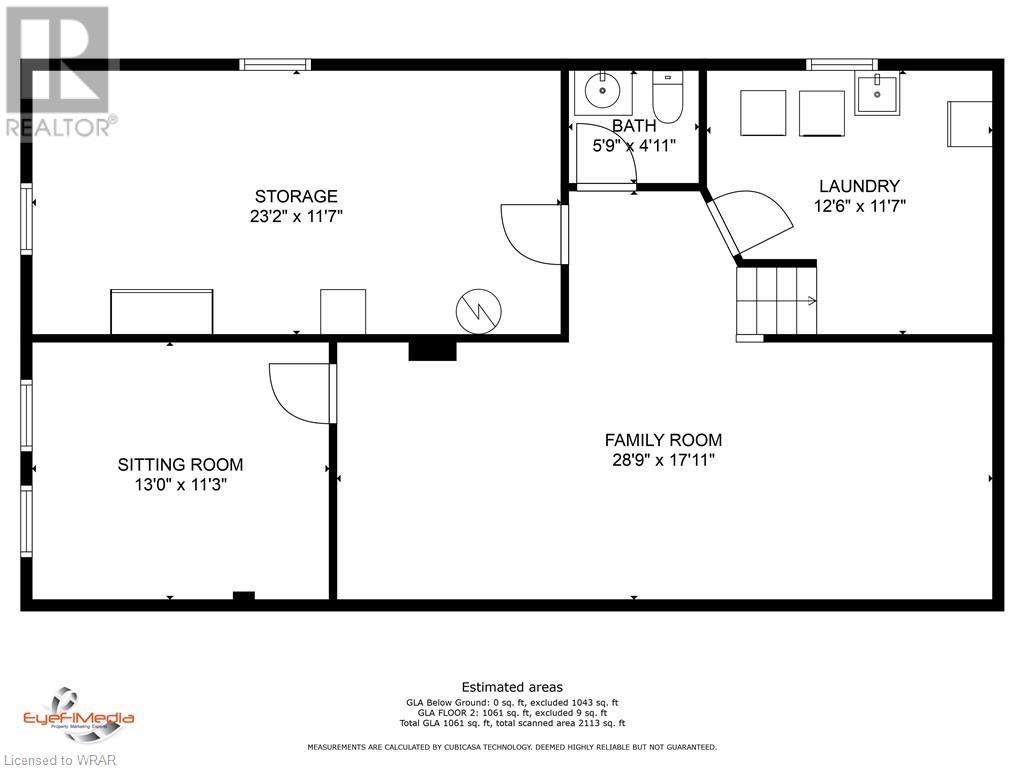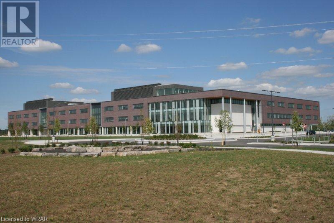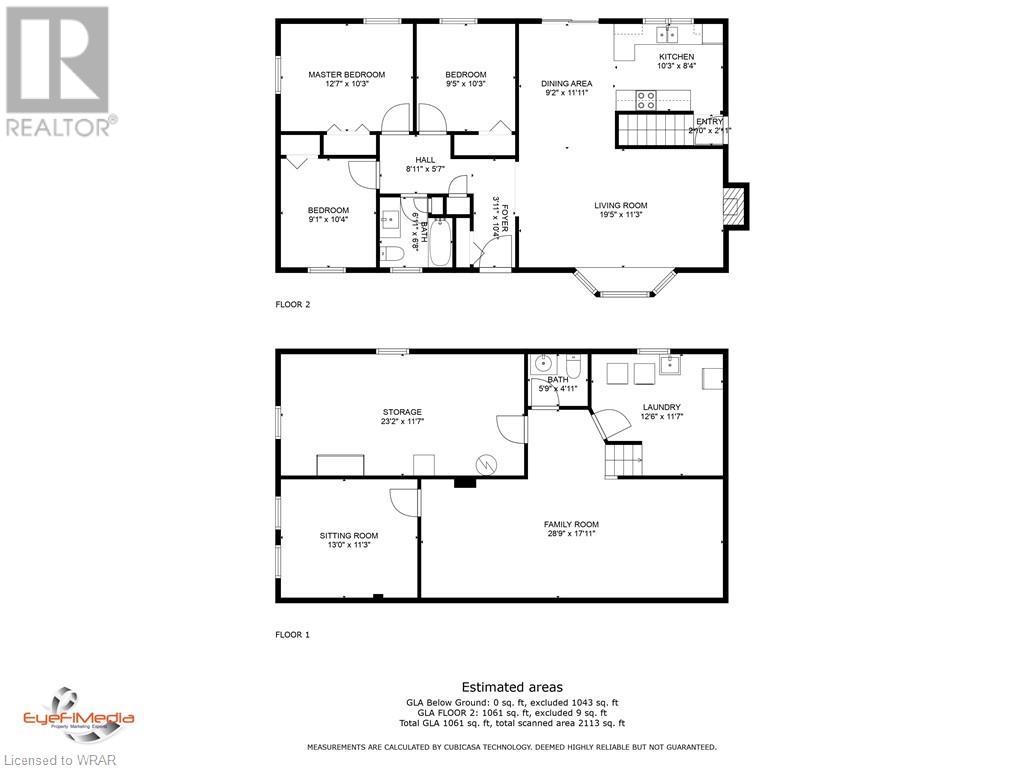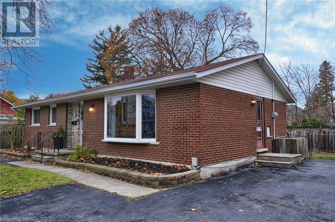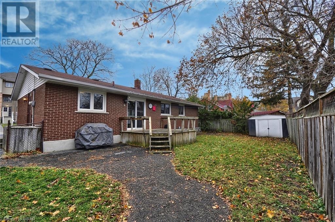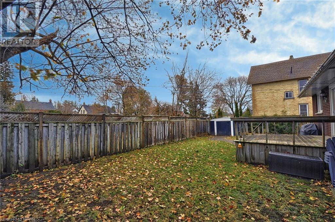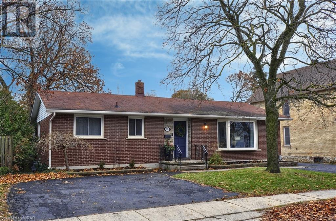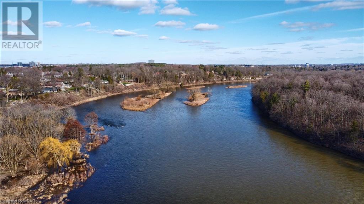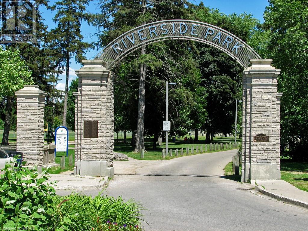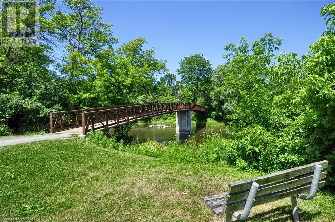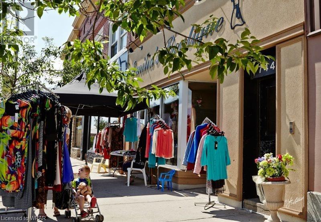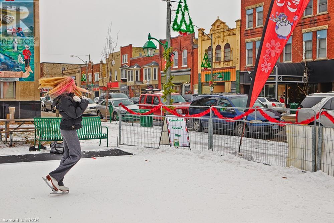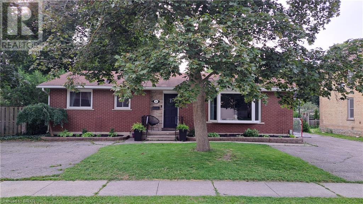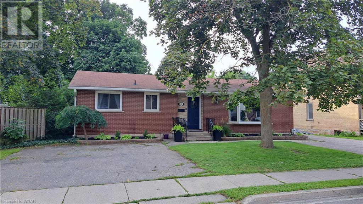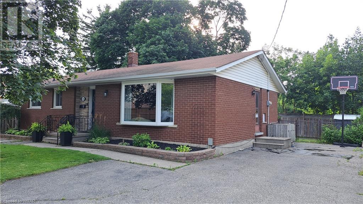- Ontario
- Cambridge
222 Anne St
CAD$649,900
CAD$649,900 要价
222 ANNE StreetCambridge, Ontario, N3H2G9
退市 · 退市 ·
3+126| 1061 sqft
Listing information last updated on Mon Feb 05 2024 23:51:08 GMT-0500 (Eastern Standard Time)

Open Map
Log in to view more information
Go To LoginSummary
ID40514225
Status退市
产权Freehold
Brokered ByRE/MAX REAL ESTATE CENTRE INC., BROKERAGE
TypeResidential House,Detached,Bungalow
AgeConstructed Date: 1970
Land Sizeunder 1/2 acre
Square Footage1061 sqft
RoomsBed:3+1,Bath:2
Virtual Tour
Detail
公寓楼
浴室数量2
卧室数量4
地上卧室数量3
地下卧室数量1
家用电器Dishwasher,Dryer,Freezer,Refrigerator,Stove,Water softener,Washer
Architectural StyleBungalow
地下室装修Partially finished
地下室类型Full (Partially finished)
建筑日期1970
风格Detached
空调Central air conditioning
外墙Brick,Vinyl siding
壁炉燃料Electric
壁炉True
壁炉数量2
壁炉类型Other - See remarks
固定装置Ceiling fans
地基Poured Concrete
洗手间1
供暖方式Natural gas
供暖类型Forced air
使用面积1061.0000
楼层1
类型House
供水Municipal water
土地
面积under 1/2 acre
面积false
设施Hospital,Park,Place of Worship,Playground,Public Transit,Schools,Shopping
围墙类型Fence
下水Municipal sewage system
周边
设施Hospital,Park,Place of Worship,Playground,Public Transit,Schools,Shopping
社区特点Quiet Area,Community Centre,School Bus
Location Descriptionnear Duke St. and Dolph Street North
Zoning DescriptionR4
Other
特点Southern exposure
BasementPartially finished,Full(部分装修)
FireplaceTrue
HeatingForced air
Remarks
Beautiful, well cared for Bungalow with a finished basement, separate entry, and separate parking on a private, quiet, treed lot in Preston. Meticulously cared for, two owner home, built with quality. Character finishes. Updated mechanicals and decor. Perfect spot to start a family, down size, or invest. Easy conversion to duplex and prime location for access to amenities. Set up for sharing with front, rear and side entrance, double wide parking at either end of the 65 foot+ wide lot! Warm and cozy, bright interior with natural hardwood floors, updated kitchen and bathrooms, and recently finished basement. Spacious bedrooms with large windows providing an abundance of natural light. Walking distance to quaint and charming downtown Preston, Community Centre, Library, Riverside Park, the Preston Market, schools, parks and more. Easy access to Conestoga College, the expressway and 401 as well as Hespeler Road/Cambridge Centre amenities. Walking distance to trails, the YMCA and the Grand River. Ready now for multigenerational living with updated basement that includes quality finishes, thoughtful design, lots of space, bathroom and pot lighting. Easy to add a kitchen, lots of space on either side of the lower level bath for bathroom expansion. Great opportunity for a mortgage helper here. Solve difficulties by sharing ownership and enter the Real Estate market here. Opportunity to own two doors in one building investors. Great opportunity for market rents and quality tenants. Newer appliances included. Closing date flexible. (id:22211)
The listing data above is provided under copyright by the Canada Real Estate Association.
The listing data is deemed reliable but is not guaranteed accurate by Canada Real Estate Association nor RealMaster.
MLS®, REALTOR® & associated logos are trademarks of The Canadian Real Estate Association.
Location
Province:
Ontario
City:
Cambridge
Community:
Preston North
Room
Room
Level
Length
Width
Area
卧室
地下室
12.99
11.25
146.20
13'0'' x 11'3''
家庭
地下室
28.74
17.91
514.83
28'9'' x 17'11''
仓库
地下室
23.16
11.58
268.26
23'2'' x 11'7''
洗衣房
地下室
12.50
11.58
144.77
12'6'' x 11'7''
2pc Bathroom
地下室
5.74
4.92
28.26
5'9'' x 4'11''
餐厅
Lower
11.91
9.15
109.01
11'11'' x 9'2''
门廊
主
3.90
10.33
40.35
3'11'' x 10'4''
4pc Bathroom
主
6.92
6.66
46.11
6'11'' x 6'8''
卧室
主
10.33
9.09
93.92
10'4'' x 9'1''
卧室
主
10.24
9.42
96.38
10'3'' x 9'5''
主卧
主
12.60
10.24
128.96
12'7'' x 10'3''
厨房
主
10.24
8.33
85.30
10'3'' x 8'4''
客厅
主
19.42
11.25
218.57
19'5'' x 11'3''

