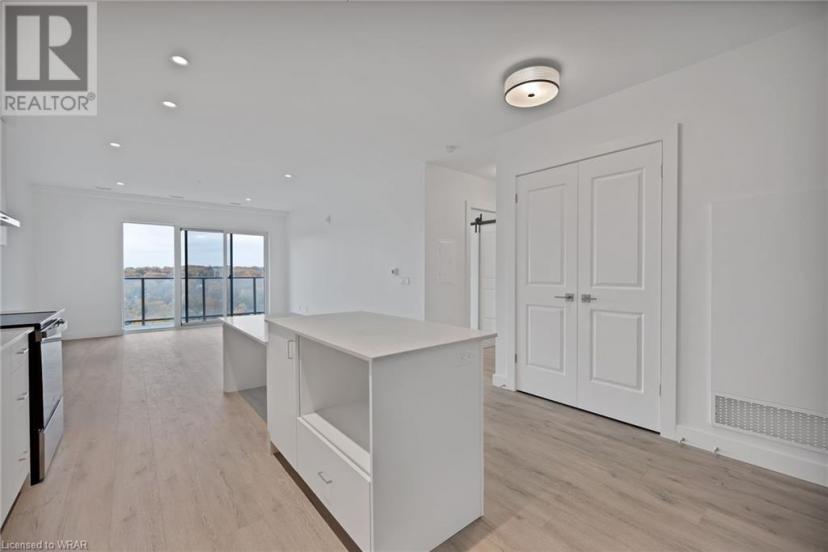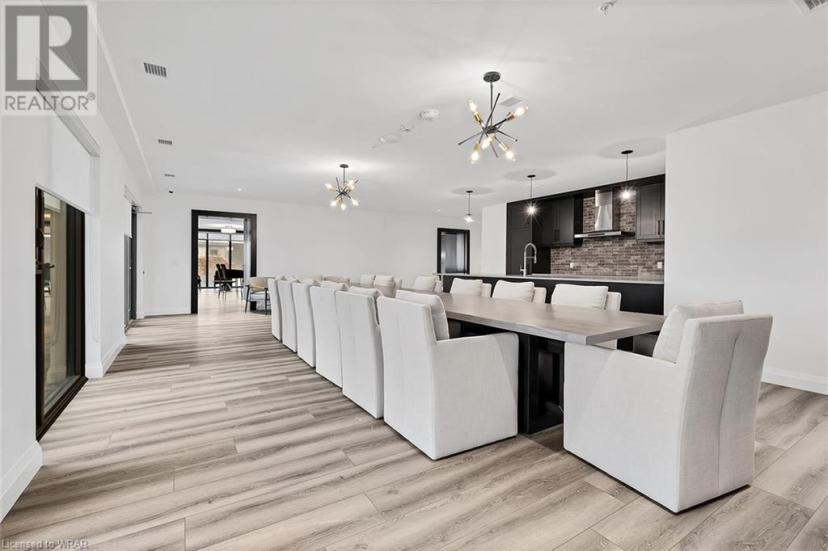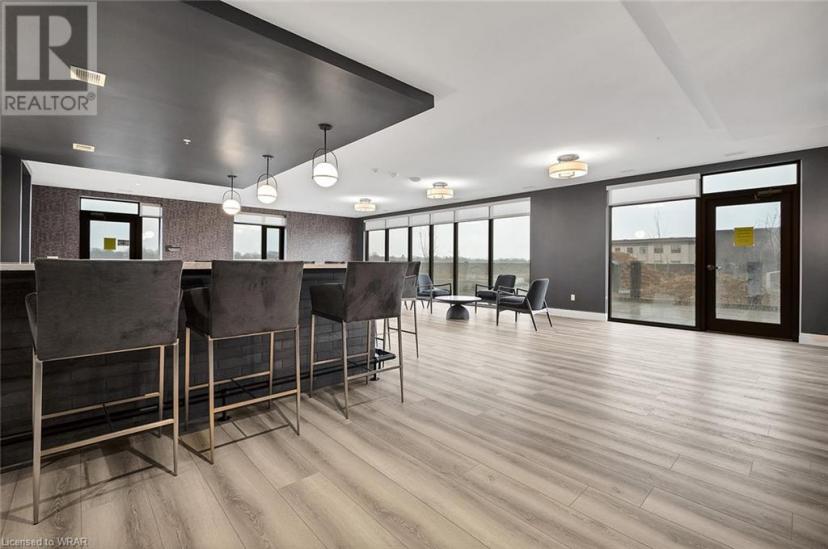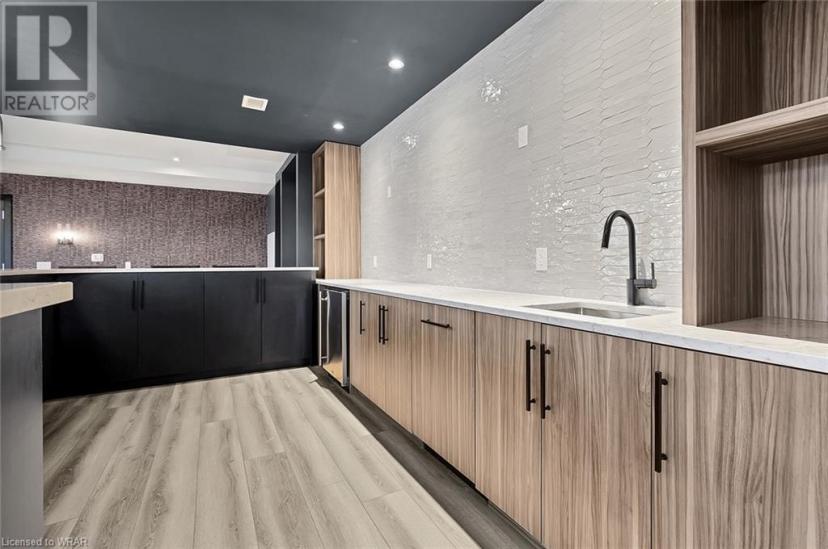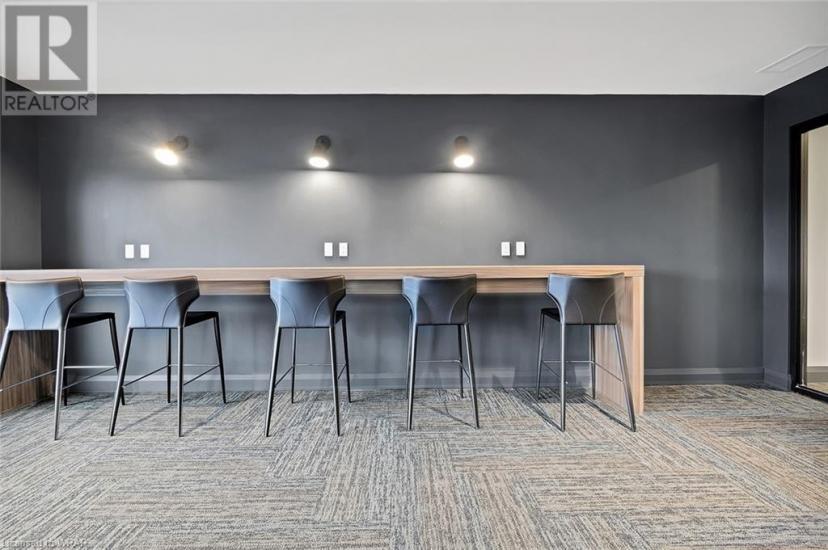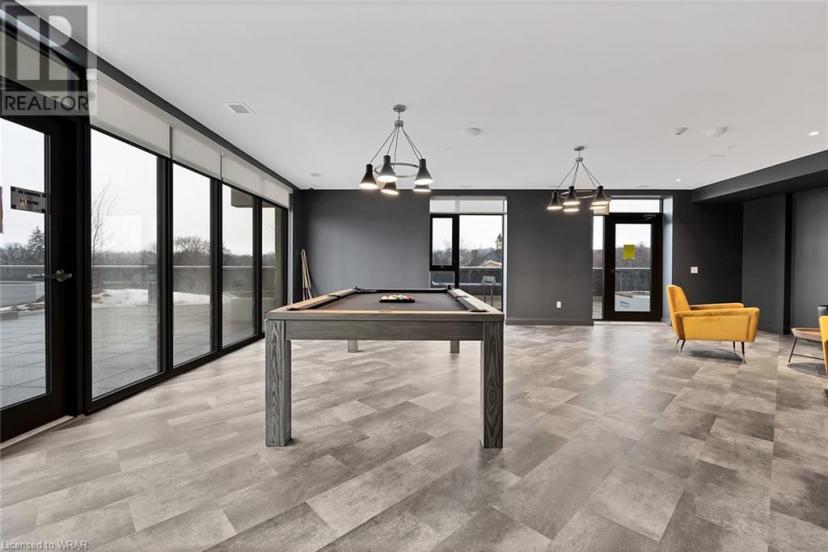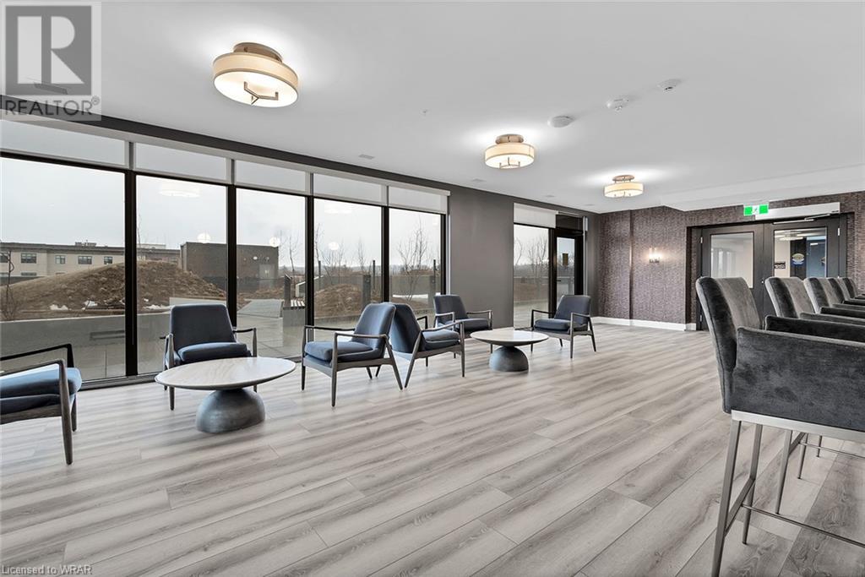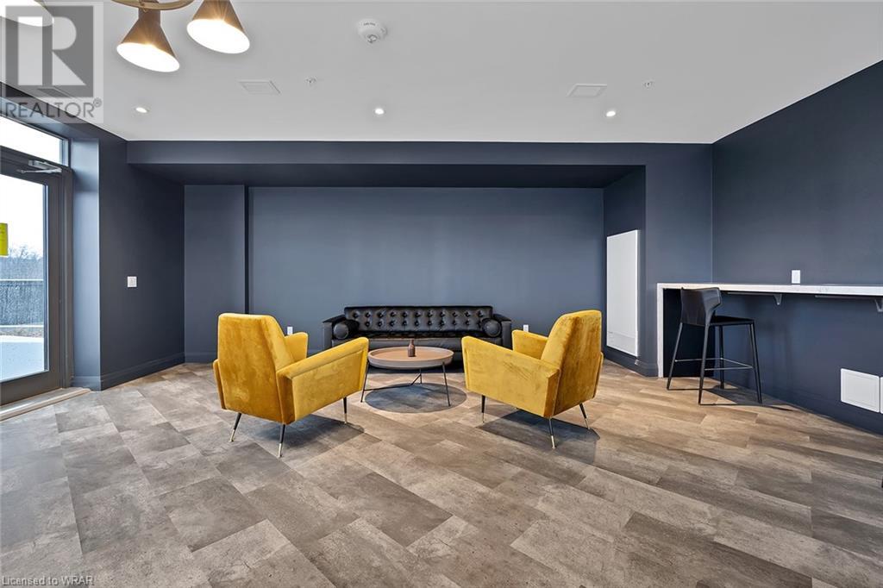- Ontario
- Cambridge
15 Glebe St
CAD$734,800
CAD$734,800 要价
1904 15 Glebe StCambridge, Ontario, N1S0C3
退市 · 退市 ·
221| 1115 sqft
Listing information last updated on January 27th, 2024 at 5:37am UTC.

Open Map
Log in to view more information
Go To LoginSummary
ID40508769
Status退市
产权Condominium
Brokered ByCorcoran Horizon Realty
TypeResidential Apartment
AgeConstructed Date: 2023
Square Footage1115 sqft
RoomsBed:2,Bath:2
Maint Fee446 / Monthly
Maint Fee Inclusions
Virtual Tour
Detail
公寓楼
浴室数量2
卧室数量2
地上卧室数量2
设施Exercise Centre,Party Room
家用电器Dishwasher,Dryer,Refrigerator,Stove,Washer,Garage door opener
地下室类型None
建筑日期2023
风格Attached
空调Central air conditioning
外墙Concrete
壁炉False
地基Poured Concrete
供暖方式Natural gas
供暖类型Forced air
使用面积1115.0000
楼层1
类型Apartment
供水Municipal water
土地
交通Highway access,Highway Nearby
面积false
设施Park,Place of Worship,Public Transit,Schools,Shopping
下水Municipal sewage system
Underground
None
周边
设施Park,Place of Worship,Public Transit,Schools,Shopping
社区特点School Bus
Location DescriptionSt. Andrews St to Glebe St.
Zoning DescriptionFC1RM1
其他
特点Balcony
Basement无
FireplaceFalse
HeatingForced air
Unit No.1904
Remarks
TWO BEDROOM + TWO BATHROOM CONDO AVAILABLE IN THE HIGHLY SOUGHT AFTER GASLIGHT DISTRICT!! Situated in historic downtown Galt, Gaslight will be home to residential, commercial, retail, art, dining, community, and culture. Live, work, learn, and play co-exist here to create something truly spectacular. This stunning unit features smooth nine-foot painted ceilings, light wide plank flooring, and premium features throughout. The expansive kitchen boasts ample modern painted cabinetry with designer hardware, quartz countertops, tile backsplash, an oversized island with an under-mount sink and gooseneck faucet, and stainless steel appliances. The open concept is perfect for entertaining as the kitchen flows beautifully into the large living room and dining area. Wall-to-wall windows and access to the massive balcony allow the natural light to flow in. The master suite offers wall-to-wall closets which provide ample storage, glass sliding doors leading to the balcony, a four-piece ensuite with dual sinks, and a walk-in shower. A second bedroom with floor-to-ceiling windows, a four-piece bathroom with a bath and shower combo, and in-suite laundry complete this premium unit. The expansive amenities in Gaslight include a lobby with ample seating space, a secure video-monitored entrance, a fitness area with expansive yoga and pilates studio, a games room with billiards, a ping-pong table and large TV, a catering kitchen and a large private dining room, and a reading area with a library. The lounge area opens to an expansive outdoor terrace overlooking Gaslight Square. Enjoy the outdoors in one of many seating areas complete with pergolas, fire pits, and a barbeque area. (id:22211)
The listing data above is provided under copyright by the Canada Real Estate Association.
The listing data is deemed reliable but is not guaranteed accurate by Canada Real Estate Association nor RealMaster.
MLS®, REALTOR® & associated logos are trademarks of The Canadian Real Estate Association.
Location
Province:
Ontario
City:
Cambridge
Community:
St Gregory'S/Tait
Room
Room
Level
Length
Width
Area
4pc Bathroom
主
NaN
Measurements not available
卧室
主
10.01
10.01
100.13
10'0'' x 10'0''
餐厅
主
6.27
13.91
87.17
6'3'' x 13'11''
客厅
主
12.66
13.91
176.17
12'8'' x 13'11''
主卧
主
10.33
14.99
154.95
10'4'' x 15'0''
Full bathroom
主
NaN
Measurements not available
厨房
主
11.25
13.91
156.54
11'3'' x 13'11''



