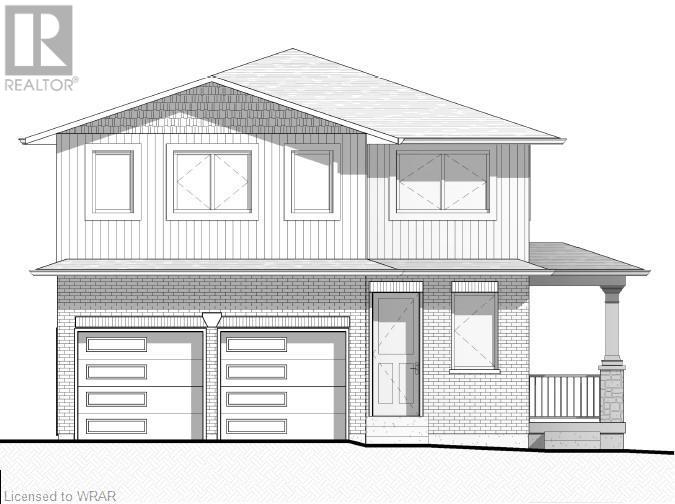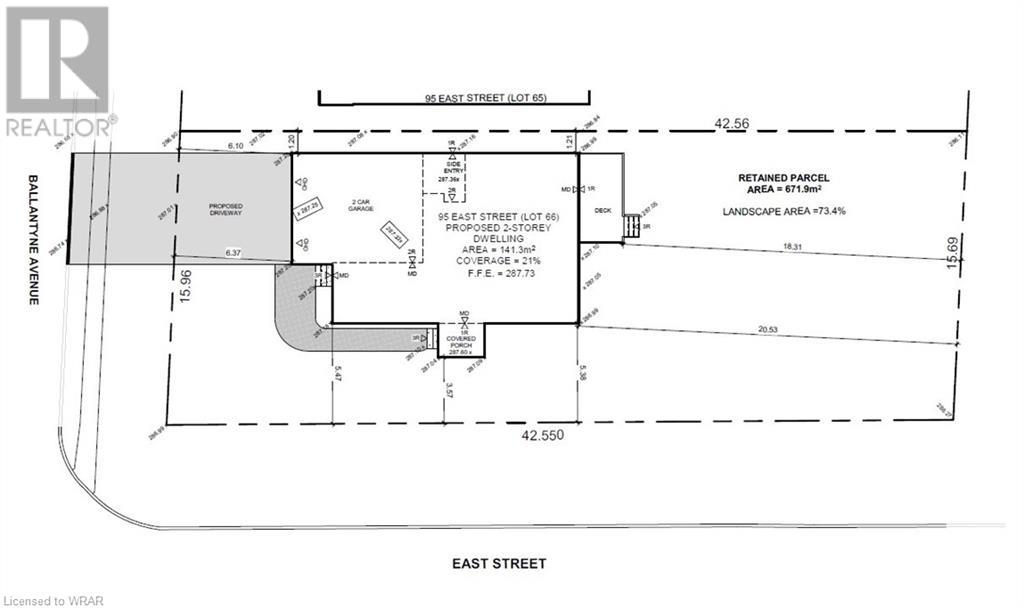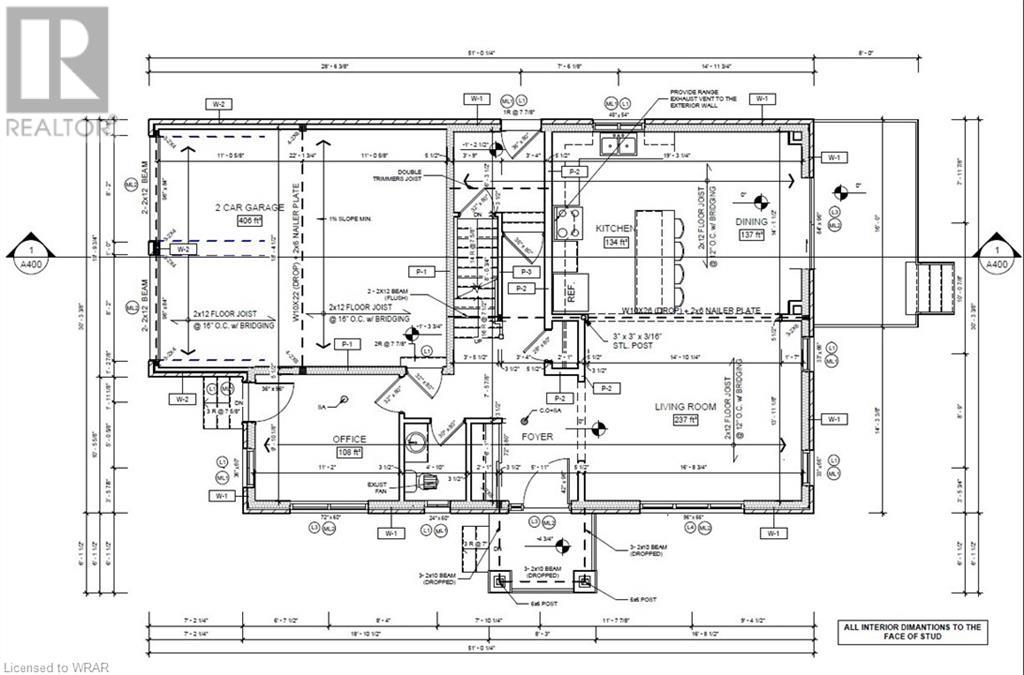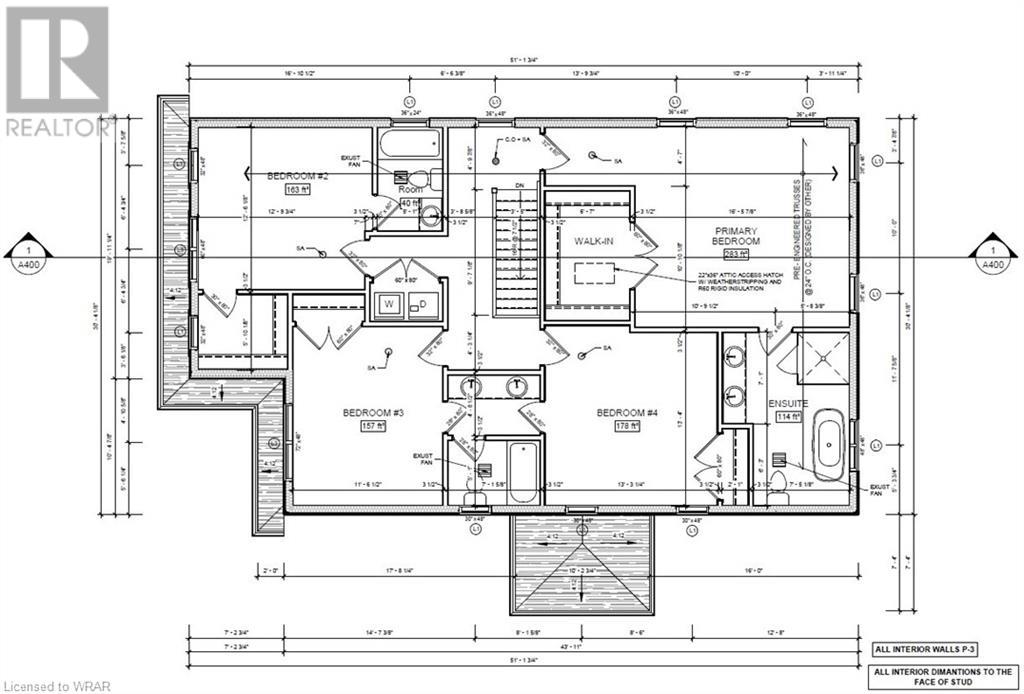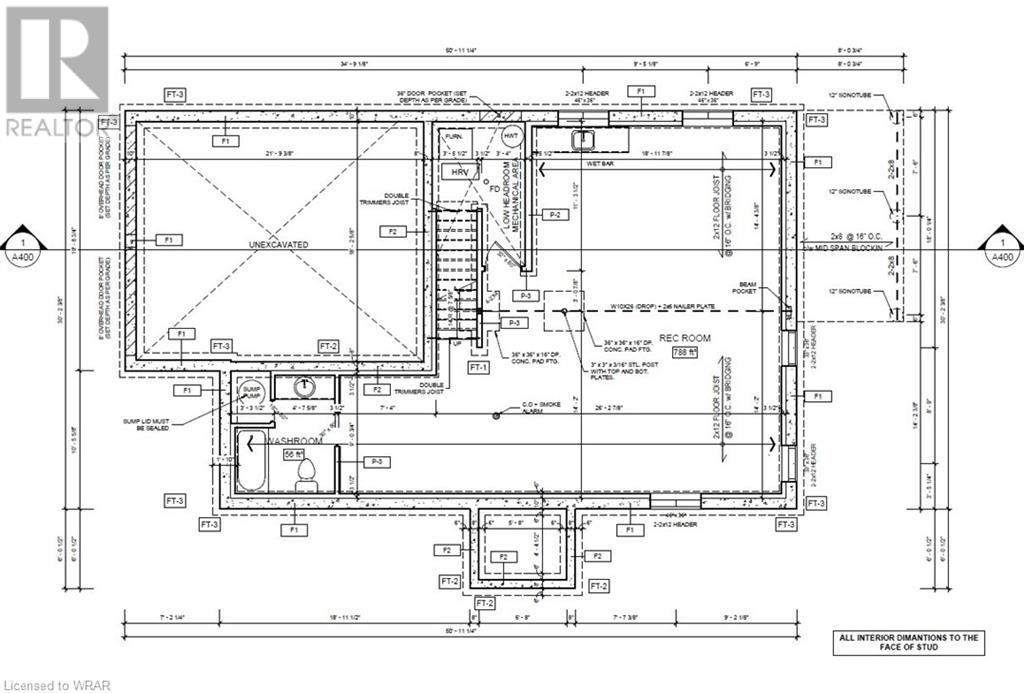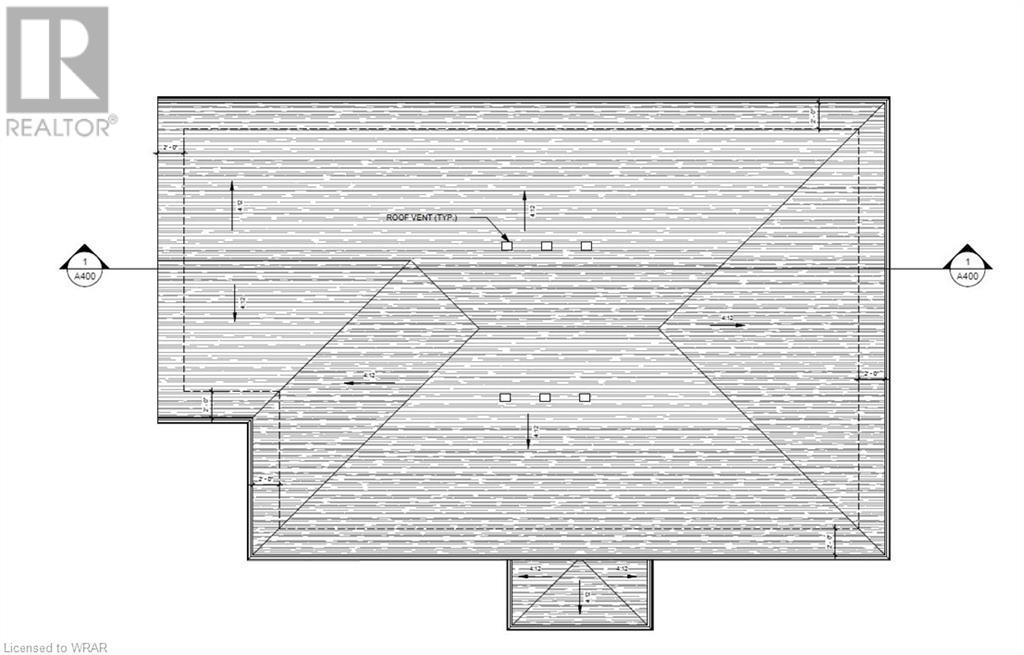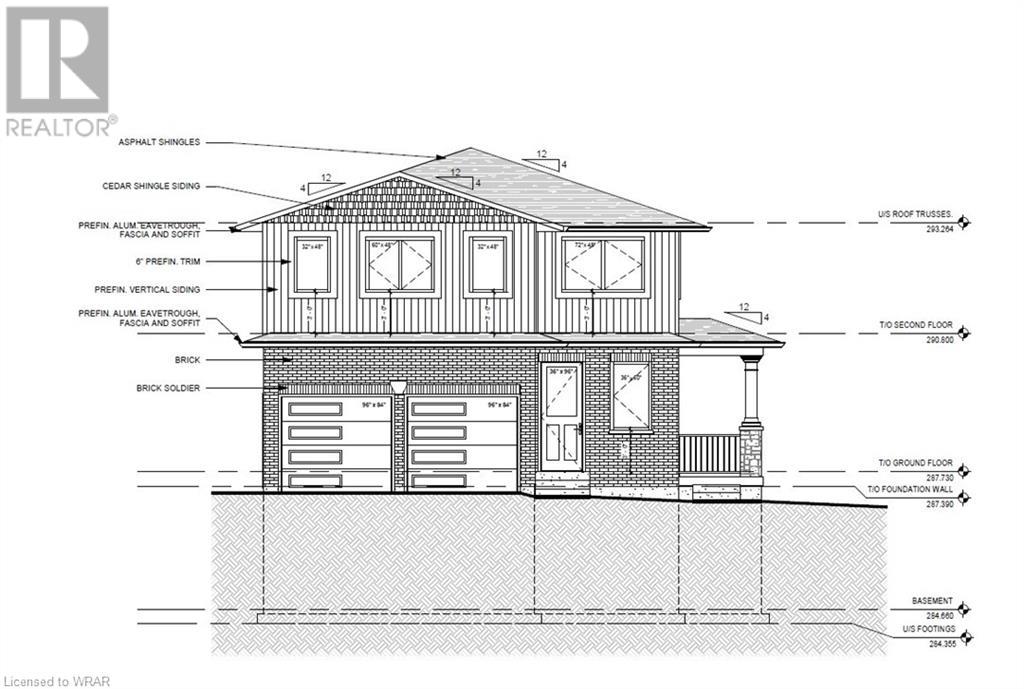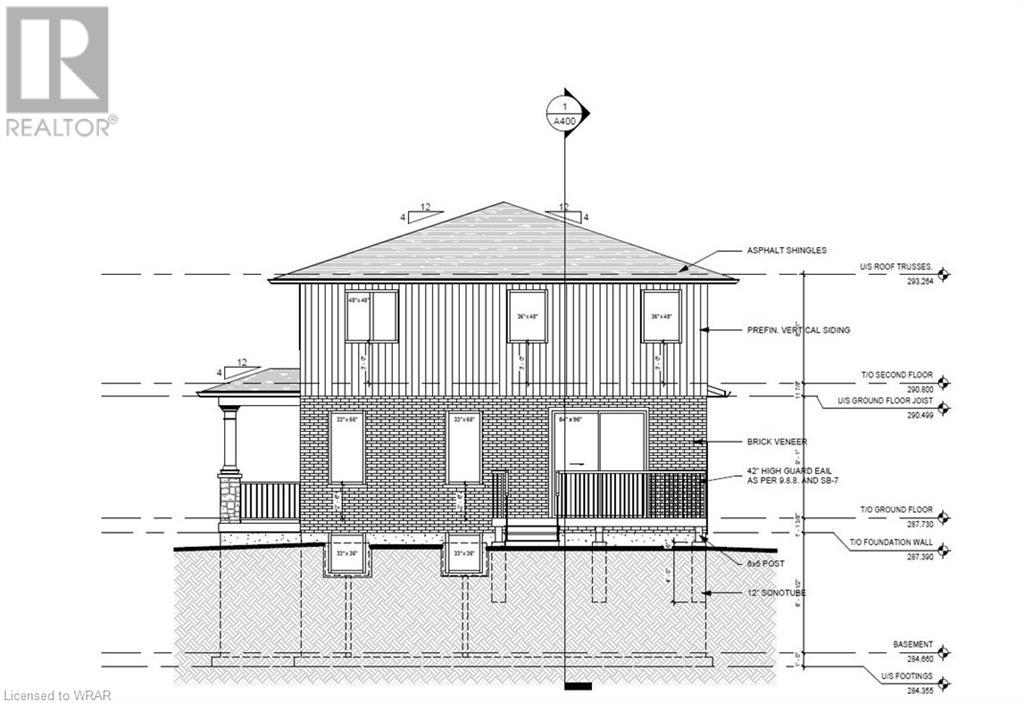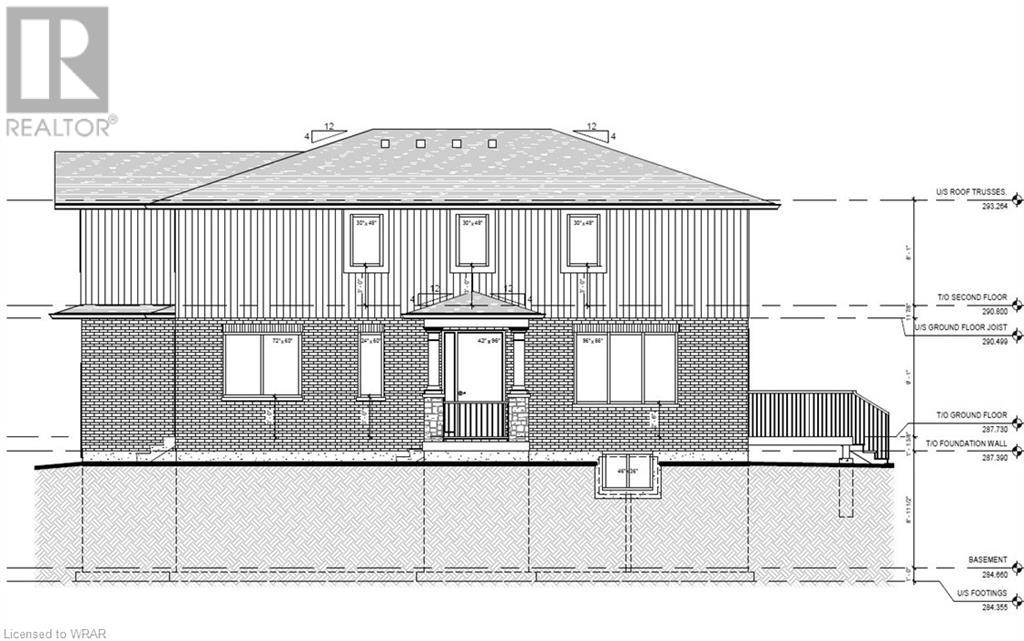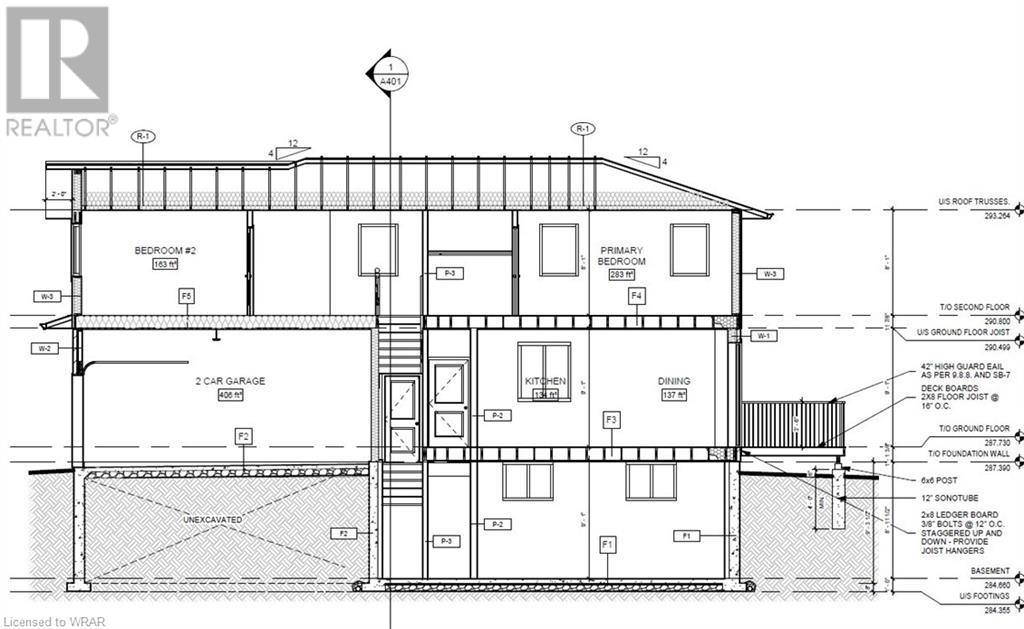- Ontario
- Cambridge
145 Ballantyne Ave
CAD$1,375,000
CAD$1,375,000 要价
145 BALLANTYNE AvenueCambridge, Ontario, N1R4P5
退市 · 退市 ·
45| 2510 sqft
Listing information last updated on Mon Jan 01 2024 12:59:33 GMT-0500 (Eastern Standard Time)

Open Map
Log in to view more information
Go To LoginSummary
ID40425036
Status退市
产权Freehold
Brokered ByRE/MAX TWIN CITY REALTY INC.
TypeResidential House,Detached
Age
Land Sizeunder 1/2 acre
Square Footage2510 sqft
RoomsBed:4,Bath:5
Detail
公寓楼
浴室数量5
卧室数量4
地上卧室数量4
Architectural Style2 Level
地下室装修Finished
地下室类型Full (Finished)
风格Detached
空调Central air conditioning
外墙Brick
壁炉False
地基Poured Concrete
洗手间1
供暖方式Natural gas
供暖类型Forced air
使用面积2510.0000
楼层2
类型House
供水Municipal water
土地
面积under 1/2 acre
面积false
设施Park,Place of Worship,Public Transit,Schools
下水Municipal sewage system
周边
设施Park,Place of Worship,Public Transit,Schools
Location DescriptionEast St to Ballantyne Ave
Zoning DescriptionR4
Other
特点Automatic Garage Door Opener
Basement已装修,Full(已装修)
FireplaceFalse
HeatingForced air
Remarks
Brand new 2 storey 4 bedroom, 4 ½ bathroom home with a finished basement to be proudly built by Raison Homes. The house boasts a charming and modern exterior design, combining clean lines with a tasteful blend of materials such as brick, vinyl siding, and large windows with a large wrap around deck. The ground floor offers an open-concept layout, seamlessly connecting the main living areas. The living room is perfect for relaxing with family and friends or enjoying quiet evenings. Adjacent to the living room is the gourmet kitchen with ample cabinet space, and a large central island for both food preparation and casual dining. The kitchen flows effortlessly into the dining area, which can accommodate a sizable dining table, making it an ideal spot for entertaining guests or enjoying family meals. The highlight of the second level is the two primary bedrooms, each with its own walk-in closet and ensuite bathroom, offering a private oasis for relaxation and rejuvenation. The other two bedrooms on this floor share a convenient Jack and Jill bathroom, creating a functional and private space for family members or guests. All bedrooms have large windows, ensuring ample natural light throughout. The finished basement, with separate entrance from side, adds valuable living space to your home. It can serve as an entertainment zone, featuring a spacious recreational area that can accommodate various activities, such as a home theater, game room, fitness area, or in-law suite. (id:22211)
The listing data above is provided under copyright by the Canada Real Estate Association.
The listing data is deemed reliable but is not guaranteed accurate by Canada Real Estate Association nor RealMaster.
MLS®, REALTOR® & associated logos are trademarks of The Canadian Real Estate Association.
Location
Province:
Ontario
City:
Cambridge
Community:
Glenview
Room
Room
Level
Length
Width
Area
5pc Bathroom
Second
NaN
Measurements not available
卧室
Second
13.32
13.25
176.55
13'4'' x 13'3''
卧室
Second
11.52
13.32
153.39
11'6'' x 13'4''
4pc Bathroom
Second
NaN
Measurements not available
卧室
Second
12.76
12.50
159.53
12'9'' x 12'6''
Full bathroom
Second
NaN
Measurements not available
主卧
Second
10.83
16.40
177.60
10'10'' x 16'5''
其他
地下室
14.34
18.67
267.65
14'4'' x 18'8''
娱乐
地下室
14.17
25.92
367.35
14'2'' x 25'11''
4pc Bathroom
地下室
NaN
Measurements not available
餐厅
主
14.07
10.01
140.84
14'1'' x 10'0''
厨房
主
14.07
10.01
140.84
14'1'' x 10'0''
客厅
主
16.67
13.91
231.85
16'8'' x 13'11''
2pc Bathroom
主
NaN
Measurements not available
办公室
主
11.15
9.84
109.79
11'2'' x 9'10''

