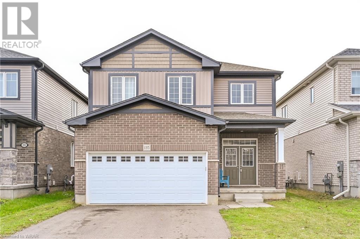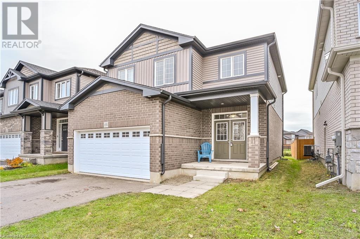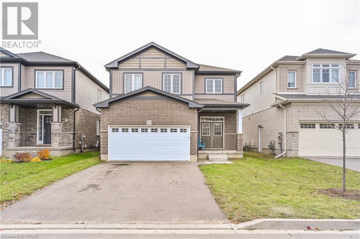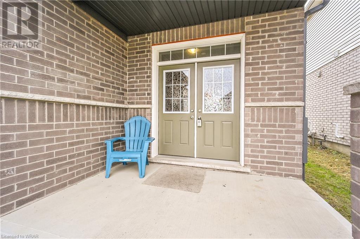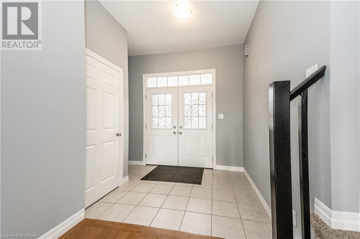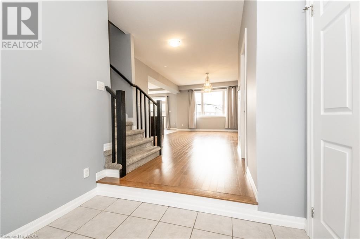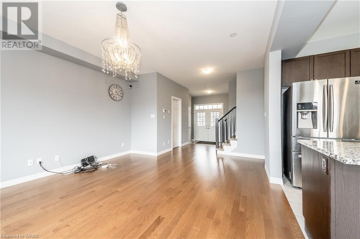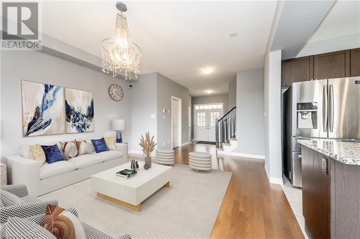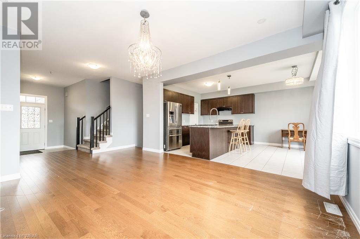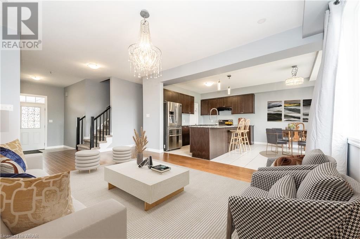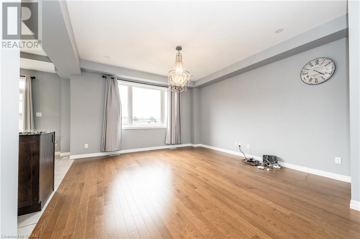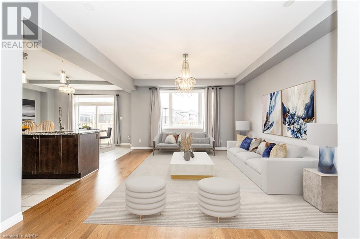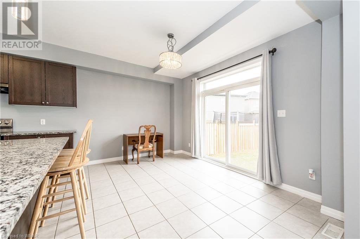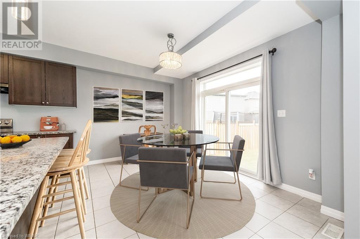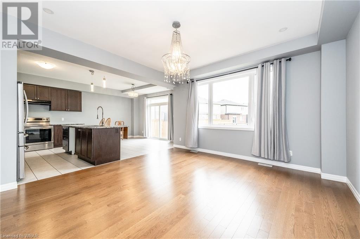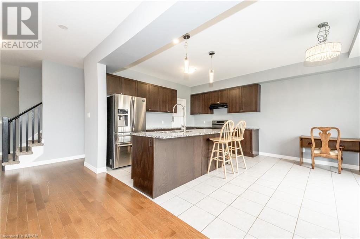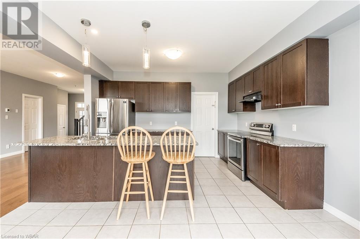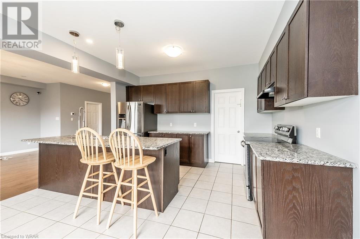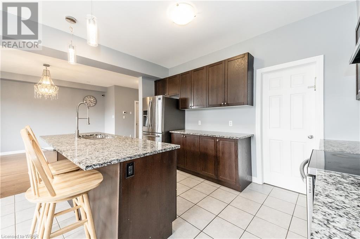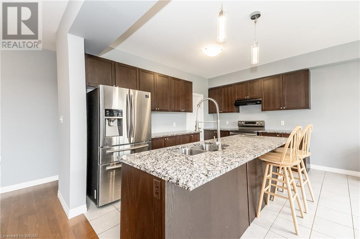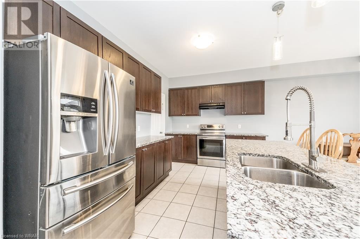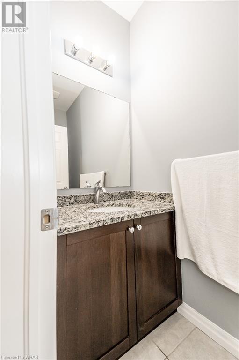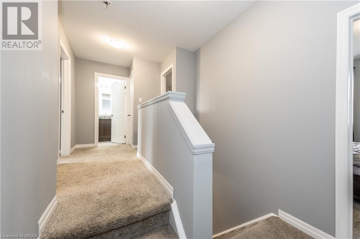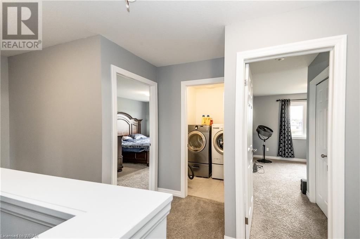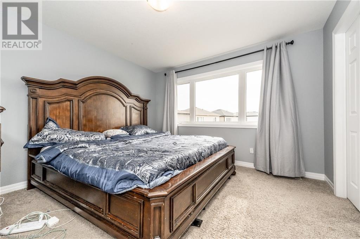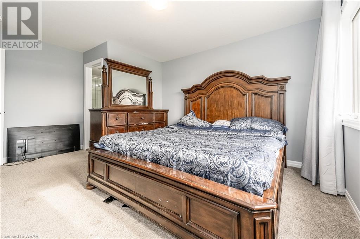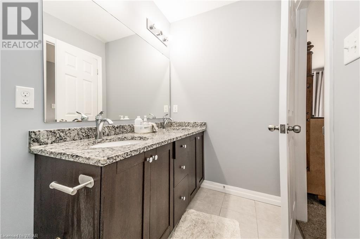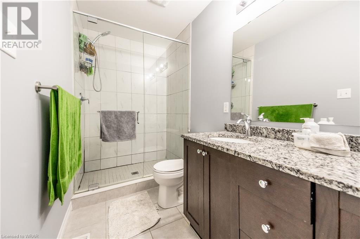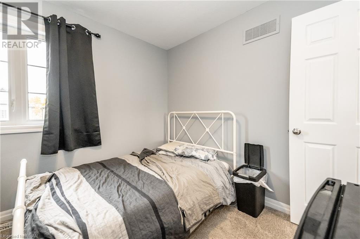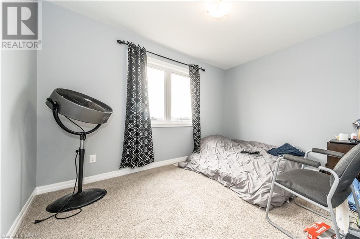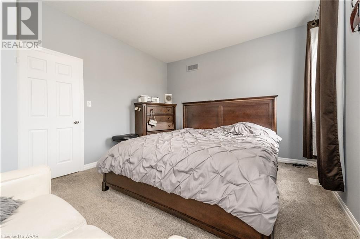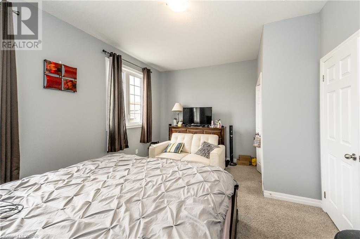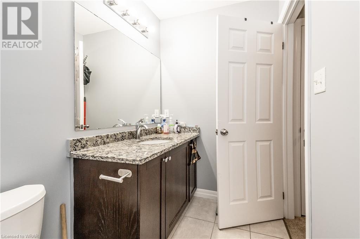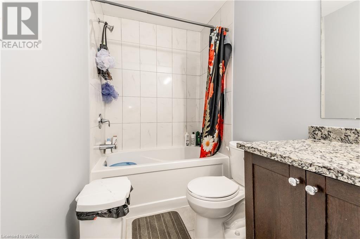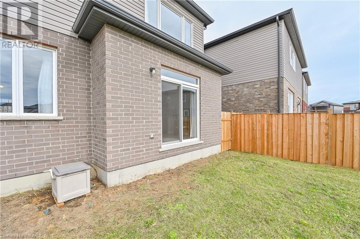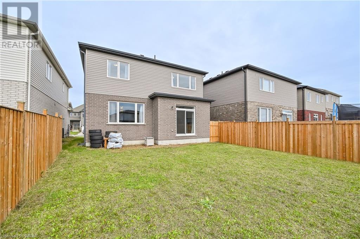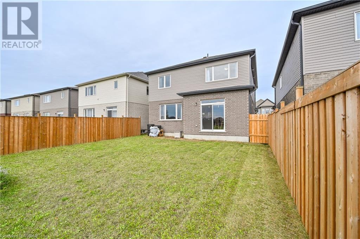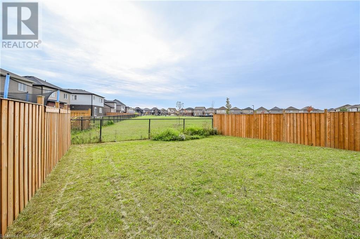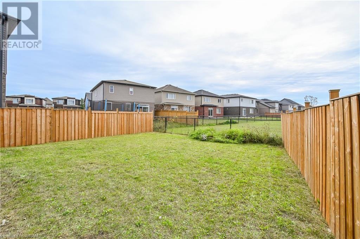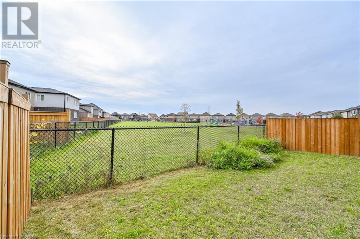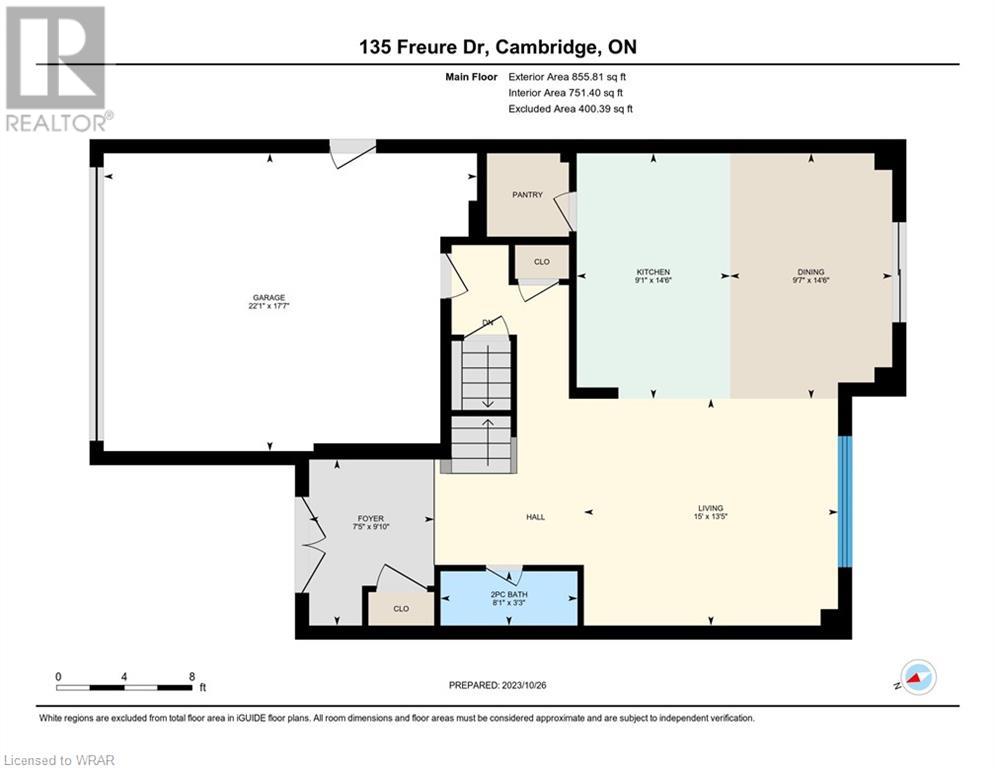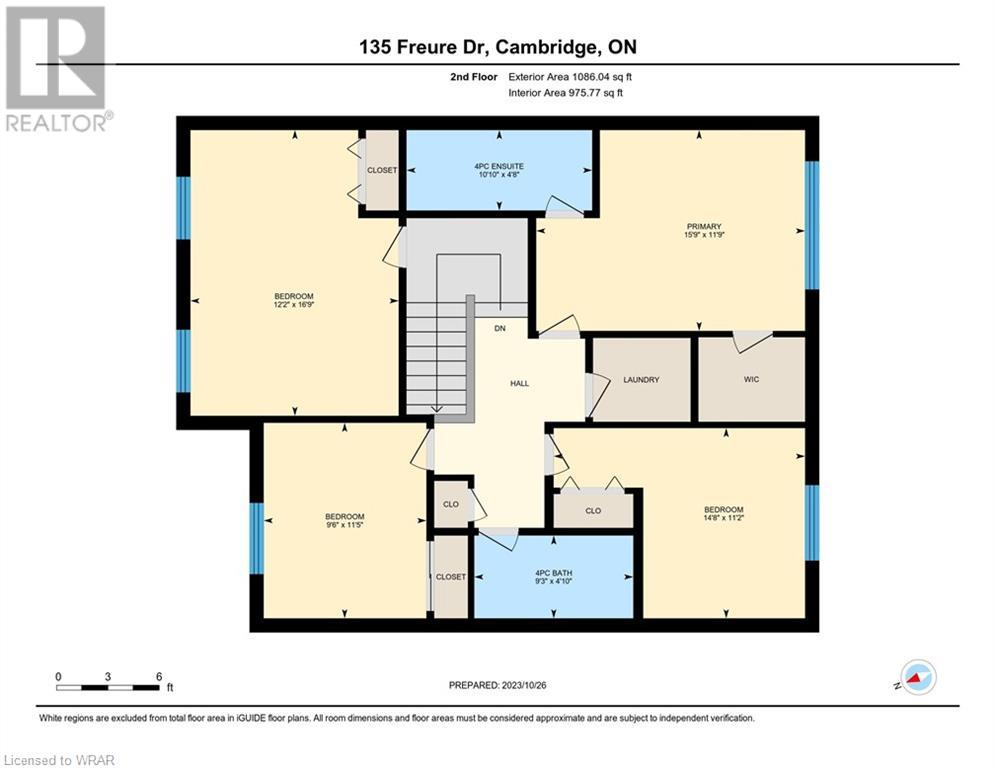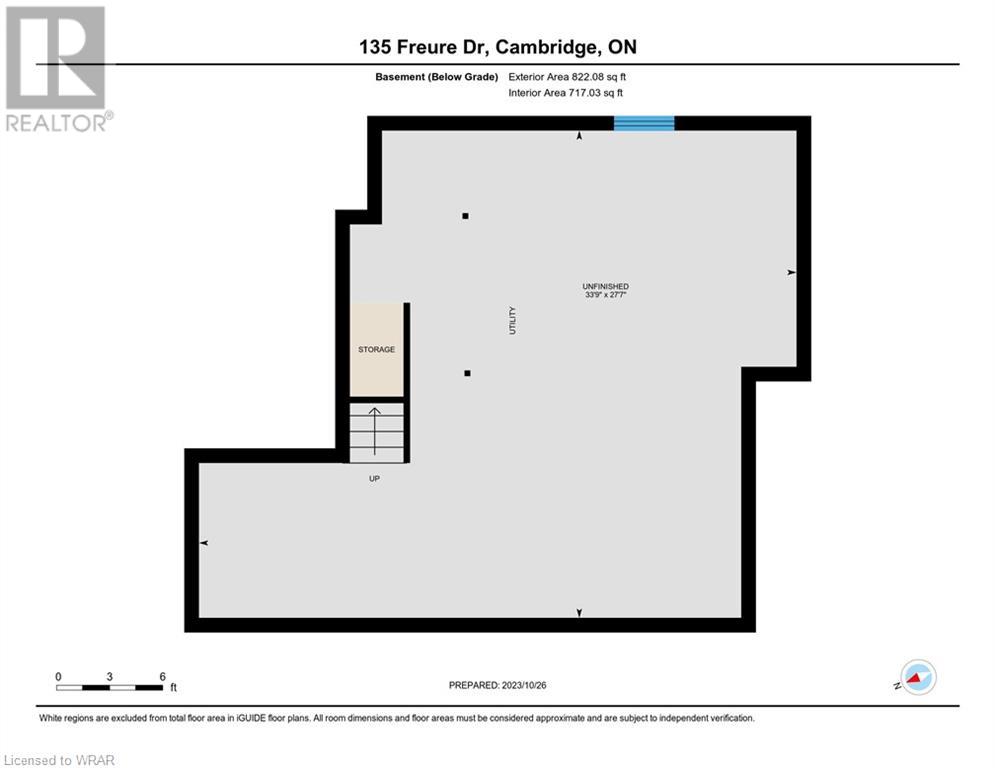- Ontario
- Cambridge
135 Freure Dr
CAD$969,000
CAD$969,000 要价
135 FREURE DriveCambridge, Ontario, N1S0B4
退市 · 退市 ·
436| 1941 sqft
Listing information last updated on Sat Mar 09 2024 20:23:56 GMT-0500 (Eastern Standard Time)

Open Map
Log in to view more information
Go To LoginSummary
ID40485687
Status退市
产权Freehold
Brokered ByCloud Realty Inc.
TypeResidential House,Detached
AgeConstructed Date: 2020
Land Sizeunder 1/2 acre
Square Footage1941 sqft
RoomsBed:4,Bath:3
Virtual Tour
Detail
公寓楼
浴室数量3
卧室数量4
地上卧室数量4
家用电器Dryer,Refrigerator,Stove,Washer,Garage door opener
Architectural Style2 Level
地下室装修Unfinished
地下室类型Full (Unfinished)
建筑日期2020
风格Detached
空调Central air conditioning
外墙Brick,Vinyl siding
壁炉False
地基Poured Concrete
洗手间1
供暖方式Natural gas
供暖类型Forced air
使用面积1941.0000
楼层2
类型House
供水Municipal water
土地
面积under 1/2 acre
面积false
设施Park,Playground,Schools
下水Municipal sewage system
周边
设施Park,Playground,Schools
Location DescriptionCEDAR ST,RIGHT ON KENT THEN LEFT ON SALISBURY AND RIGHT ON FREURE DR
Zoning DescriptionR6
Other
特点Paved driveway,Automatic Garage Door Opener
Basement未装修,Full(未装修)
FireplaceFalse
HeatingForced air
Remarks
FABULOUS 3 YRS OLD, BACKING ONTO PARK! Built by FREURE HOMES. FRESHLY PAINTED WITH NICE FEATURES! (SOME ROOMS ARE VIRTUALLY STAGED!) Four bedroom family home. Less than 3 YEARS OLD with 2.5 baths and a roughed-in bath to the basement. A side man door to the garage provides easy access to the mud room and access to the basement. Great potential for a basement apartment. The main floor is open. The kitchen countertop features a granite countertop and walk-in pantry. All bathroom countertops are also granite. Driveway parks 4 with 2 more in the garage. Ideal for a young family with a view of the playground behind. Some of the standard construction features are 2 x 6 exterior walls except for the garage area. Standard HRV (Heat Recovery Ventilation) and DWHR (Drain Water Heat Recovery). This just means there are features to this home that mitigates some heating and cooling costs via air and water usages. The furnace and Hot water heater are high efficiency as well. (id:22211)
The listing data above is provided under copyright by the Canada Real Estate Association.
The listing data is deemed reliable but is not guaranteed accurate by Canada Real Estate Association nor RealMaster.
MLS®, REALTOR® & associated logos are trademarks of The Canadian Real Estate Association.
Location
Province:
Ontario
City:
Cambridge
Community:
Salisbury/Southgate
Room
Room
Level
Length
Width
Area
卧室
Second
16.83
11.68
196.58
16'10'' x 11'8''
Full bathroom
Second
NaN
Measurements not available
4pc Bathroom
Second
NaN
Measurements not available
主卧
Second
12.99
12.01
156.01
13'0'' x 12'0''
卧室
Second
11.15
9.68
107.96
11'2'' x 9'8''
卧室
Second
11.58
9.51
110.19
11'7'' x 9'6''
2pc Bathroom
主
NaN
Measurements not available
Great
主
15.49
13.25
205.25
15'6'' x 13'3''
厨房
主
14.01
9.58
134.21
14'0'' x 9'7''
Dinette
主
14.01
9.51
133.29
14'0'' x 9'6''

