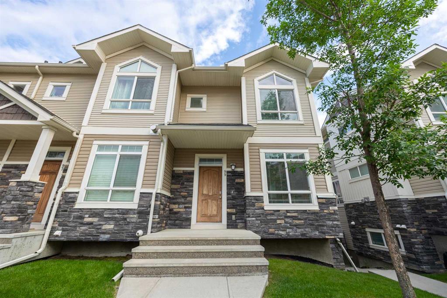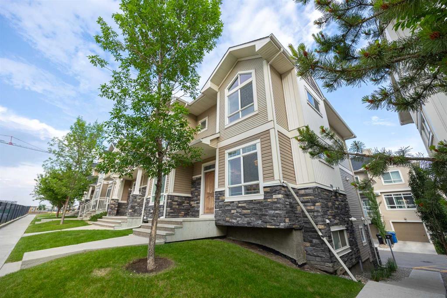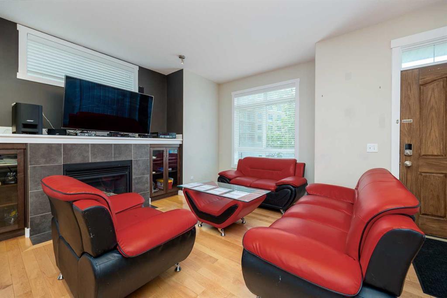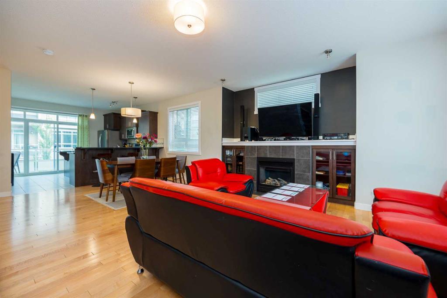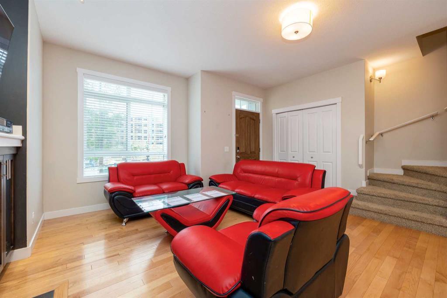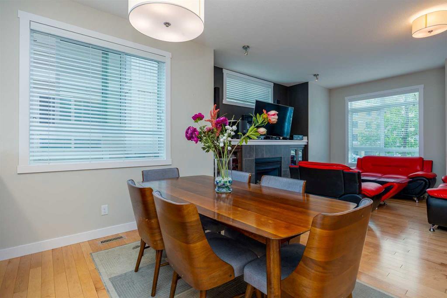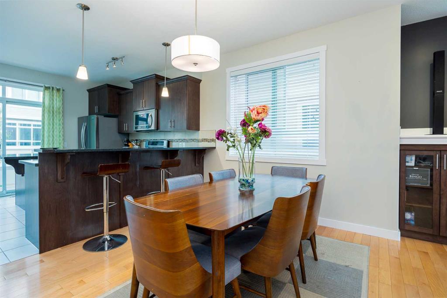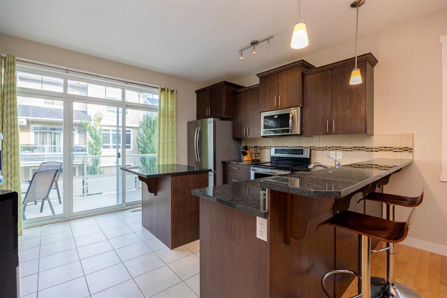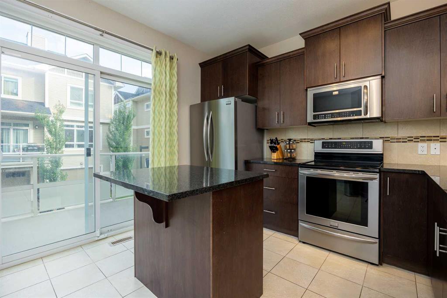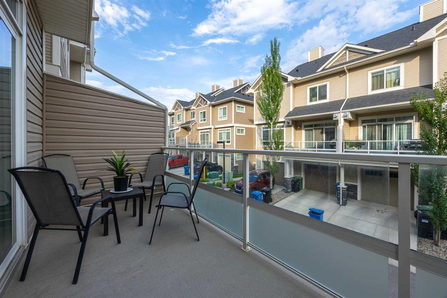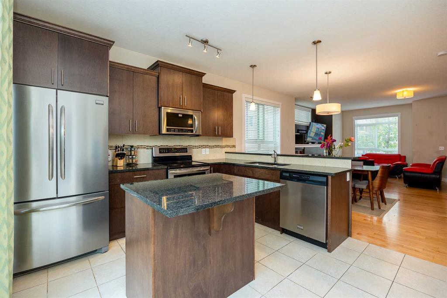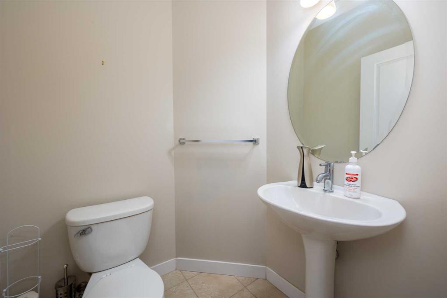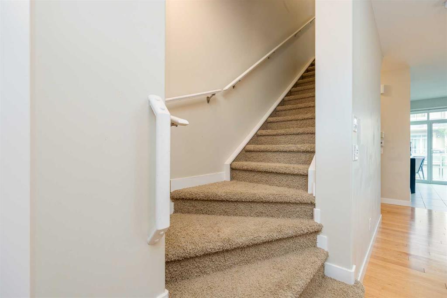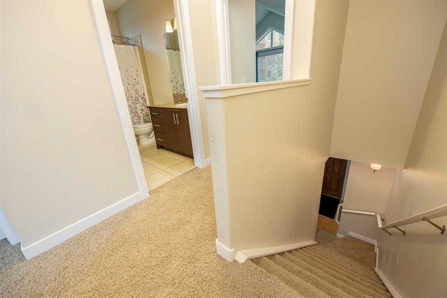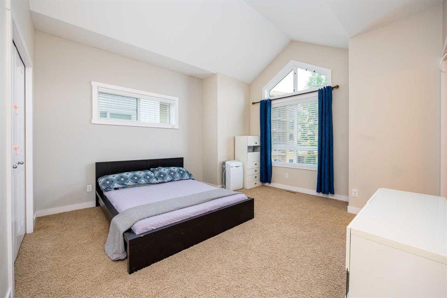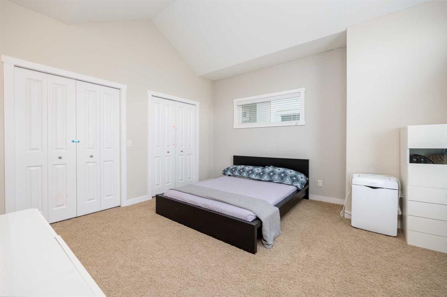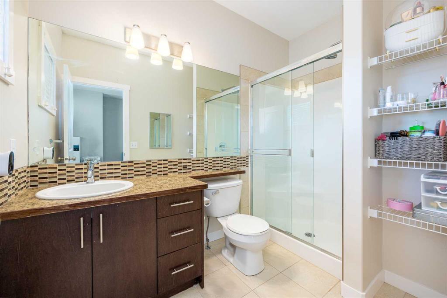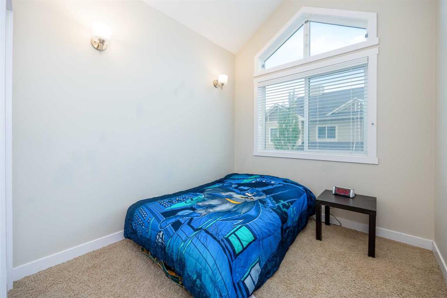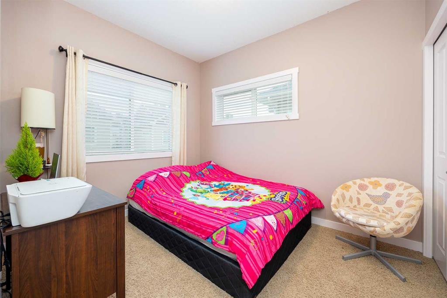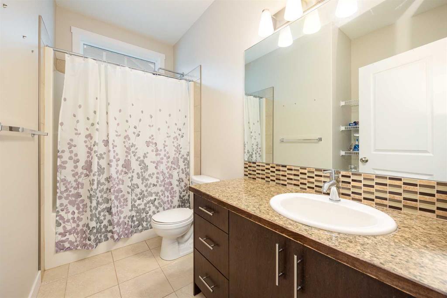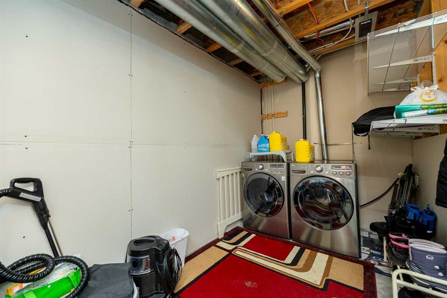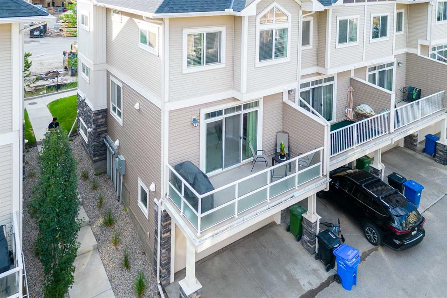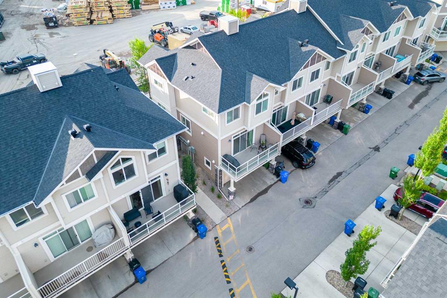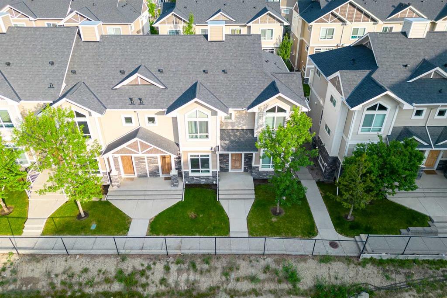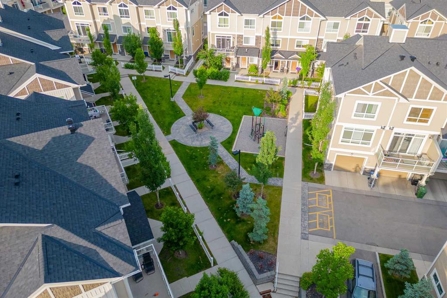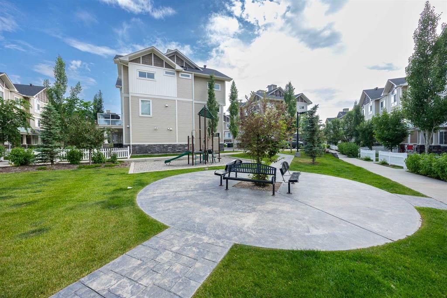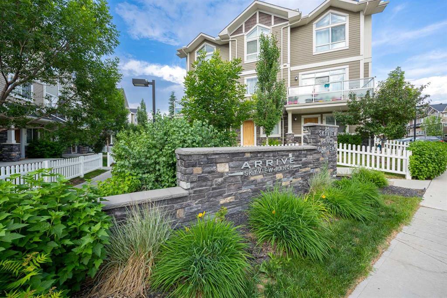- Alberta
- Calgary
99 Skyview Ranch Gdns NE
CAD$359,900
CAD$359,900 要价
99 Skyview Ranch Gardens NECalgary, Alberta, T3N0G1
退市 · 退市 ·
332| 1243 sqft
Listing information last updated on Tue Jun 20 2023 03:46:47 GMT-0400 (Eastern Daylight Time)

Open Map
Log in to view more information
Go To LoginSummary
IDA2055307
Status退市
产权Condominium/Strata
Brokered ByDIAMOND REALTY & ASSOCIATES LTD.
TypeResidential Townhouse,Attached
AgeConstructed Date: 2011
Land Size132 m2|0-4050 sqft
Square Footage1243 sqft
RoomsBed:3,Bath:3
Maint Fee315 / Monthly
Maint Fee Inclusions
Virtual Tour
Detail
公寓楼
浴室数量3
卧室数量3
地上卧室数量3
家用电器Washer,Refrigerator,Dishwasher,Stove,Dryer,Microwave Range Hood Combo
地下室装修Partially finished
地下室类型Partial (Partially finished)
建筑日期2011
建材Wood frame
风格Attached
空调None
外墙Stone,Vinyl siding
壁炉True
壁炉数量1
地板Carpeted,Ceramic Tile,Hardwood
地基Poured Concrete
洗手间1
供暖方式Natural gas
供暖类型Forced air
使用面积1243 sqft
楼层2
装修面积1243 sqft
类型Row / Townhouse
土地
总面积132 m2|0-4,050 sqft
面积132 m2|0-4,050 sqft
面积false
设施Playground
围墙类型Not fenced
景观Landscaped
Size Irregular132.00
Attached Garage
Garage
Heated Garage
周边
设施Playground
社区特点Pets Allowed With Restrictions
Zoning DescriptionM-2
Other
特点Back lane,No Animal Home,No Smoking Home,Parking
BasementPartially finished,Partial (Partially finished)
FireplaceTrue
HeatingForced air
Prop MgmtC-ERA Property Management
Remarks
Your Search is Over; Welcome to the Family-Friendly Community of Skyview Ranch! Located in a quiet, well-managed complex, this beautiful and spacious 3 bedroom, 2.5 bath END UNIT home is perfect for first-time buyers, downsizing couples, or investors. This 2-storey home features a bright open floor plan boasting 9 ft ceilings and expansive windows that invite an abundance of natural light to fill every corner. The openness of the main level allows for seamless entertaining from the living room, to the dining area and into the kitchen. The living room is accented with a cozy gas fireplace complete with convenient built-in cabinets on either side. Next to the living room is a well-appointed dining space that connects to the gourmet kitchen. This functional kitchen offers stainless steel appliances, a walk-in pantry, plenty of cabinet space with granite countertops, a center island and an eating bar. Off the kitchen is a large patio door leading to a spacious deck equipped with a BBQ gas-line to take your culinary experience outdoors. Upstairs to the second level you will find a large primary bedroom with stunning vaulted ceilings, 'his & hers' double closets and a 3 piece ensuite. Two additional spacious bedrooms and another 4 piece bath complete the upper level. The basement offers another great space that could be nicely developed to another bedroom, a home office or gym. The basement also connects you to your very own HEATED, double attached garage- so say goodbye to clearing the snow off your vehicles! This home is nicely situated within close proximity to public transit, shopping, schools, and all other amenities. With wonderful walking paths, a park, and green spaces close by, this home is a must see! (id:22211)
The listing data above is provided under copyright by the Canada Real Estate Association.
The listing data is deemed reliable but is not guaranteed accurate by Canada Real Estate Association nor RealMaster.
MLS®, REALTOR® & associated logos are trademarks of The Canadian Real Estate Association.
Location
Province:
Alberta
City:
Calgary
Community:
Skyview Ranch
Room
Room
Level
Length
Width
Area
其他
地下室
18.83
12.43
234.16
18.83 Ft x 12.42 Ft
餐厅
主
13.25
9.91
131.33
13.25 Ft x 9.92 Ft
厨房
主
13.68
11.32
154.86
13.67 Ft x 11.33 Ft
客厅
主
16.99
14.01
238.08
17.00 Ft x 14.00 Ft
2pc Bathroom
主
5.09
4.92
25.03
5.08 Ft x 4.92 Ft
主卧
Upper
15.68
14.07
220.73
15.67 Ft x 14.08 Ft
3pc Bathroom
Upper
5.74
9.42
54.06
5.75 Ft x 9.42 Ft
卧室
Upper
8.76
10.66
93.40
8.75 Ft x 10.67 Ft
卧室
Upper
8.23
9.25
76.19
8.25 Ft x 9.25 Ft
4pc Bathroom
Upper
9.74
7.41
72.25
9.75 Ft x 7.42 Ft
Book Viewing
Your feedback has been submitted.
Submission Failed! Please check your input and try again or contact us

