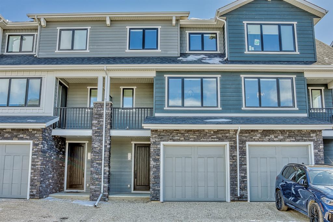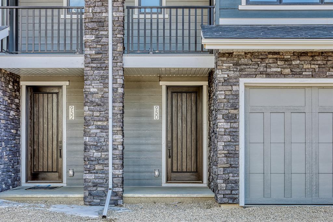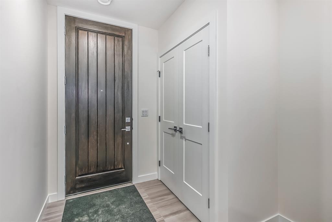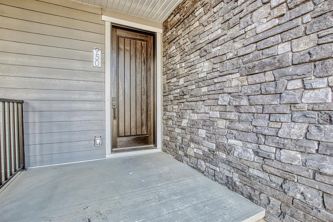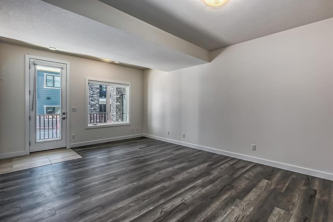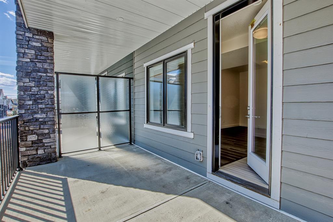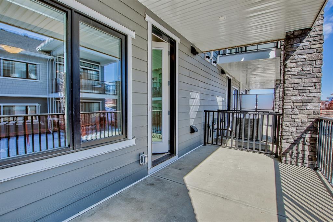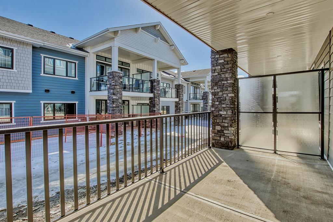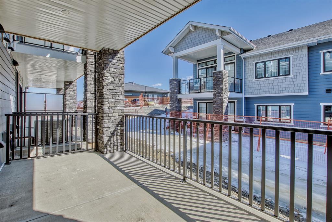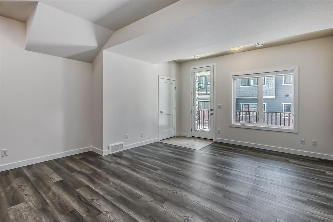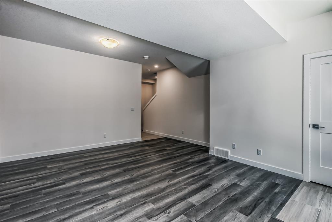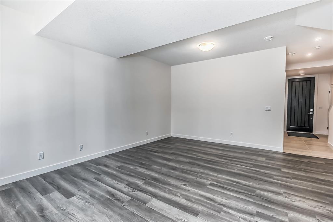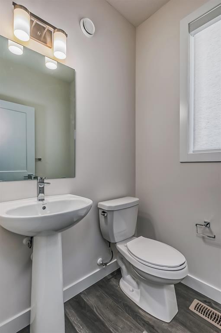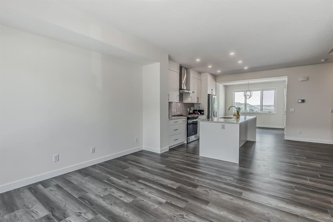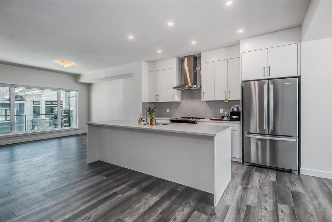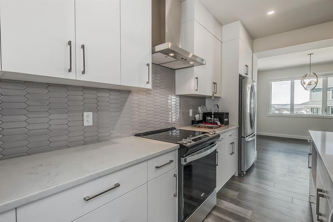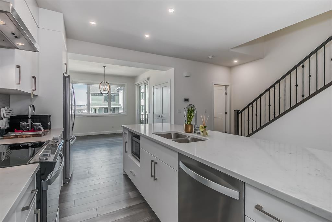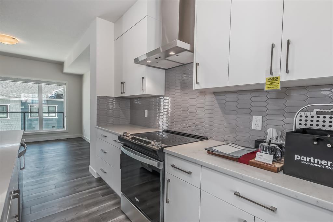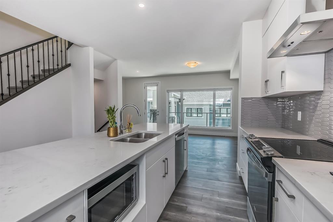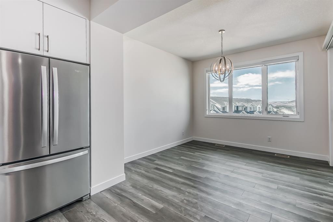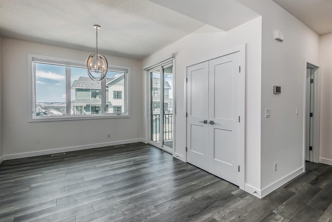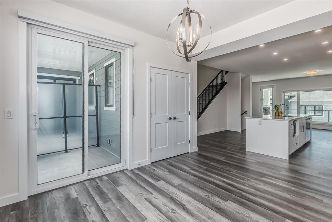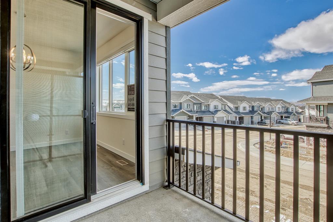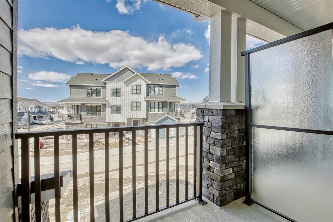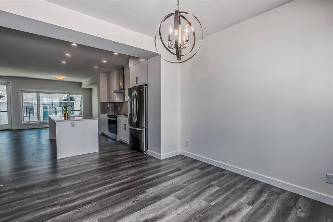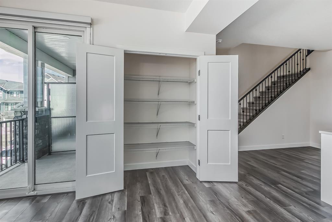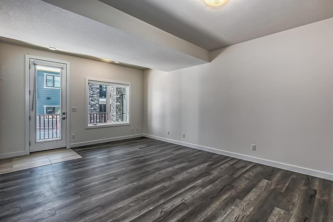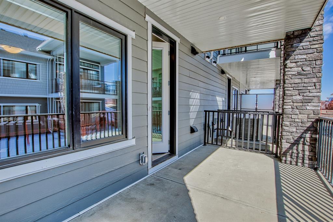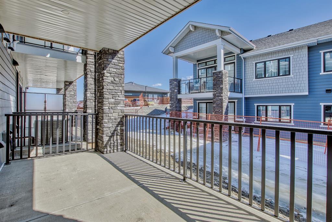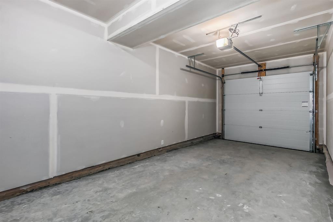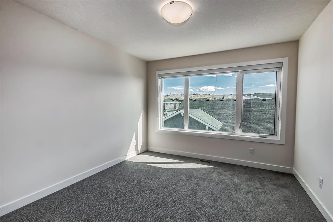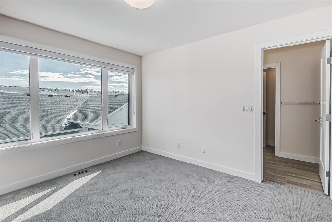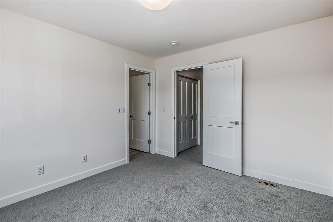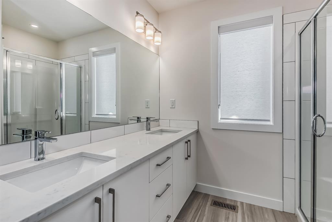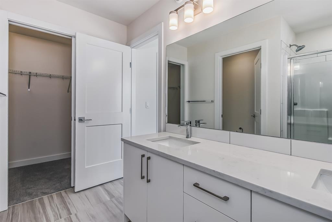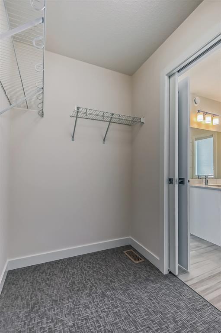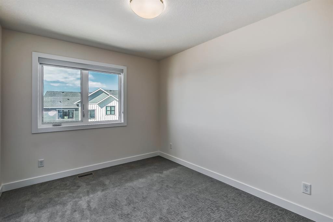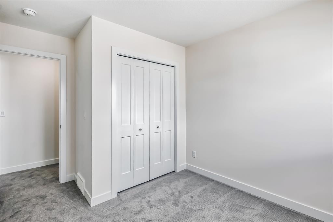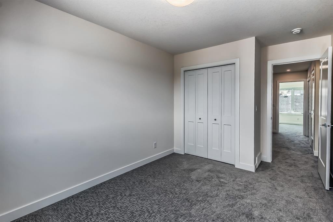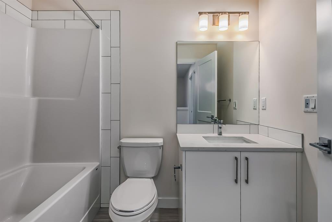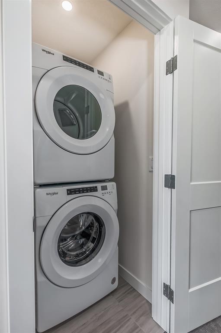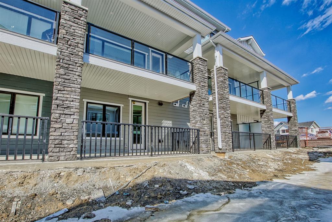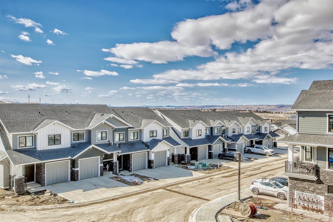- Alberta
- Calgary
950 Crestridge Common SW
CAD$554,900
CAD$554,900 要价
950 CRESTRIDGE Common SWCalgary, Alberta, T3B6L6
退市
332| 1864 sqft
Listing information last updated on Sat Jul 08 2023 20:39:04 GMT-0400 (Eastern Daylight Time)

Open Map
Log in to view more information
Go To LoginSummary
IDA2036868
Status退市
产权Condominium/Strata
Brokered ByONE PERCENT REALTY
TypeResidential Townhouse,Attached
Age New building
Land Size1659 sqft|0-4050 sqft
Square Footage1864 sqft
RoomsBed:3,Bath:3
Maint Fee236 / Monthly
Maint Fee Inclusions
Detail
公寓楼
浴室数量3
卧室数量3
地上卧室数量3
房龄New building
设施Clubhouse
家用电器Refrigerator,Dishwasher,Stove,Hood Fan,Window Coverings,Garage door opener,Washer & Dryer
地下室类型None
建材Wood frame
风格Attached
空调See Remarks
外墙Composite Siding,Stone
壁炉False
地板Carpeted,Ceramic Tile,Vinyl
地基Poured Concrete
洗手间1
供暖方式Natural gas
供暖类型Forced air
使用面积1864 sqft
楼层3
装修面积1864 sqft
类型Row / Townhouse
土地
总面积1659 sqft|0-4,050 sqft
面积1659 sqft|0-4,050 sqft
面积false
设施Park,Playground,Recreation Nearby
围墙类型Fence
Size Irregular1659.00
周边
设施Park,Playground,Recreation Nearby
社区特点Pets Allowed
风景View
Zoning DescriptionDC
Other
特点No Animal Home,No Smoking Home
Basement无
FireplaceFalse
HeatingForced air
Prop MgmtPEKA MANAGEMENT
Remarks
Welcome to one of the most desirable floorplans in the complex, with views, this over 1864 sq ft finished walkout home will not disappoint you. This amazing home is ready for you, and all three floors are developed. Driving up to the home you will enjoy the extra long garage and full-size driveway. Walking into the main floor there’s a good-sized rec room with sliding doors to a private large patio with full railing. Upstairs is where the magic happens in the home. The huge open floor plan with the kitchen in the center, high ceilings, HUGE WINDOWS, amazing brightness, luxury wide plank vinyl, covered balconies on each end, one being a very good size for entertaining, the other smaller, one with gas outlet. This LUXURIOUS KITCHEN WILL PLEASE EVEN FUSSY CHEFS: FULL HEIGHT CABINETRY, GORGEOUS QUARTZ COUNTERS, EXTRA LONG 9 FT ISLAND SEATING AT LEAST 5, UPGRADED APPLIANCE PACKAGE, CHIMNEY STYLE HOOD FAN, UNDERMOUNT SINK AND PANTRY. These rooms are huge, the living with a Gas fireplace and stone surround. The dining room will fit big furniture and a desk plus another area in the kitchen for a desk or cabinet. Upstairs, you'll find upgraded carpet, HIGH CEILINGS, a primary bdrm with a walk in closet and dual sink vanity with quartz counters, private water room, walk in shower, and a VIEW of the mountains. The other two bedrooms upstairs also have VIEWS, and the other 4-piece bath also has quartz counters and a soaker tub. THIS HOME IS COVERED BY A FULL HOME WARRANTY, with cement fiber siding. ARRIVE has a retail village which includes a Child Care Centre, professional offices and convenient stores just walking distance from your door. Fantastic access to Banff, COP, Aspen landing, Westhills and Westside Recreation center, Callaway Park, and Calgary farmer’s market. Easily connect to 6 km of nature pathways, neighborhood pond, extensive green space and several playgrounds. Its QUIET, PEACEFUL AND WILL SURPRISE YOU IN THE BEST WAY. Don't miss this wonderful chance to o wn in a beautiful area of SW Calgary in an amazing home with an amazing floor plan. (id:22211)
The listing data above is provided under copyright by the Canada Real Estate Association.
The listing data is deemed reliable but is not guaranteed accurate by Canada Real Estate Association nor RealMaster.
MLS®, REALTOR® & associated logos are trademarks of The Canadian Real Estate Association.
Location
Province:
Alberta
City:
Calgary
Community:
Crestmont
Room
Room
Level
Length
Width
Area
厨房
Second
16.01
12.07
193.30
16.00 Ft x 12.08 Ft
餐厅
Second
15.42
11.09
171.00
15.42 Ft x 11.08 Ft
客厅
Second
19.09
13.91
265.62
19.08 Ft x 13.92 Ft
其他
Second
7.91
7.25
57.33
7.92 Ft x 7.25 Ft
其他
Second
17.75
8.17
145.00
17.75 Ft x 8.17 Ft
2pc Bathroom
Second
5.58
4.82
26.90
5.58 Ft x 4.83 Ft
Eat in kitchen
Second
12.83
8.23
105.64
12.83 Ft x 8.25 Ft
主卧
Third
11.75
10.66
125.24
11.75 Ft x 10.67 Ft
4pc Bathroom
Third
8.23
5.58
45.93
8.25 Ft x 5.58 Ft
其他
Third
8.07
4.92
39.72
8.08 Ft x 4.92 Ft
卧室
Third
12.01
9.42
113.07
12.00 Ft x 9.42 Ft
卧室
Third
9.32
8.99
83.76
9.33 Ft x 9.00 Ft
4pc Bathroom
Third
8.23
5.58
45.93
8.25 Ft x 5.58 Ft
洗衣房
Third
4.27
3.51
14.97
4.25 Ft x 3.50 Ft
其他
主
9.68
7.51
72.72
9.67 Ft x 7.50 Ft
家庭
主
18.41
13.48
248.18
18.42 Ft x 13.50 Ft
Furnace
主
9.84
5.31
52.31
9.83 Ft x 5.33 Ft
其他
主
17.75
8.50
150.82
17.75 Ft x 8.50 Ft
Book Viewing
Your feedback has been submitted.
Submission Failed! Please check your input and try again or contact us

