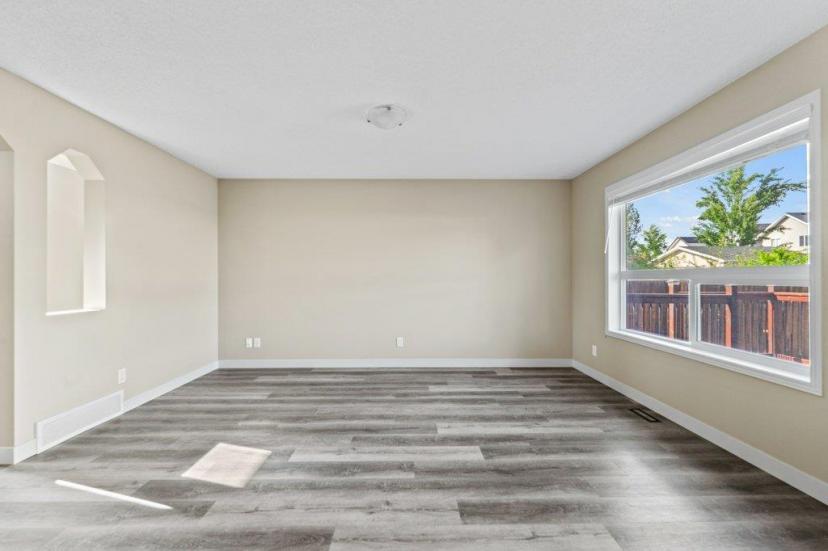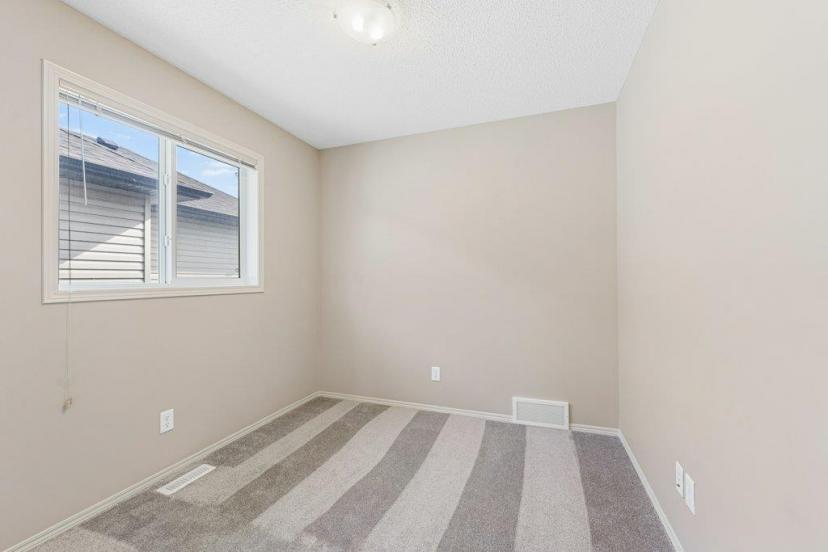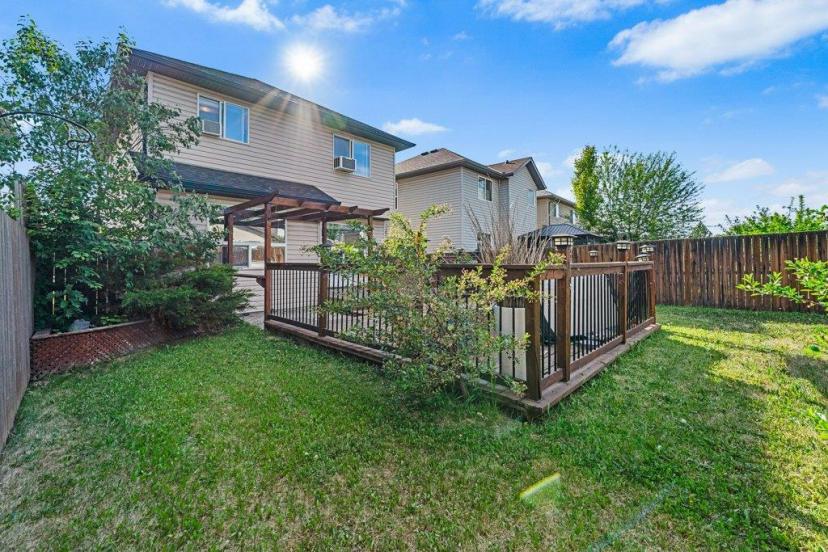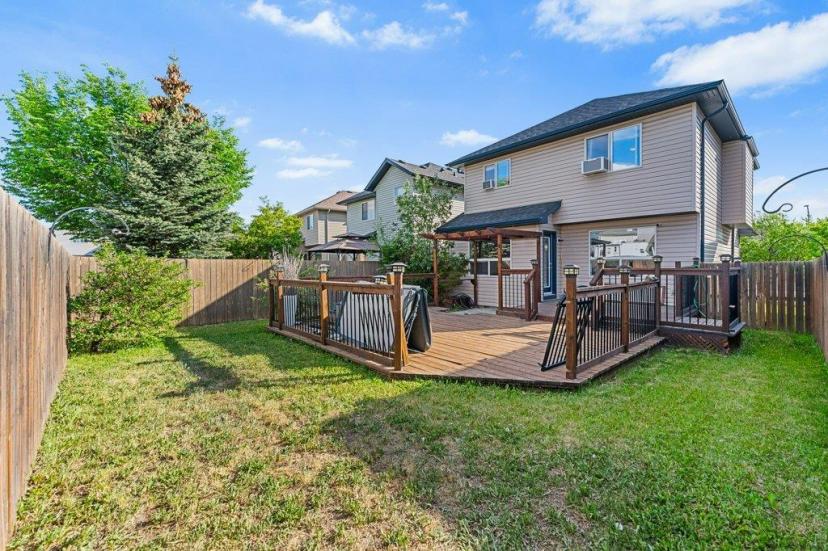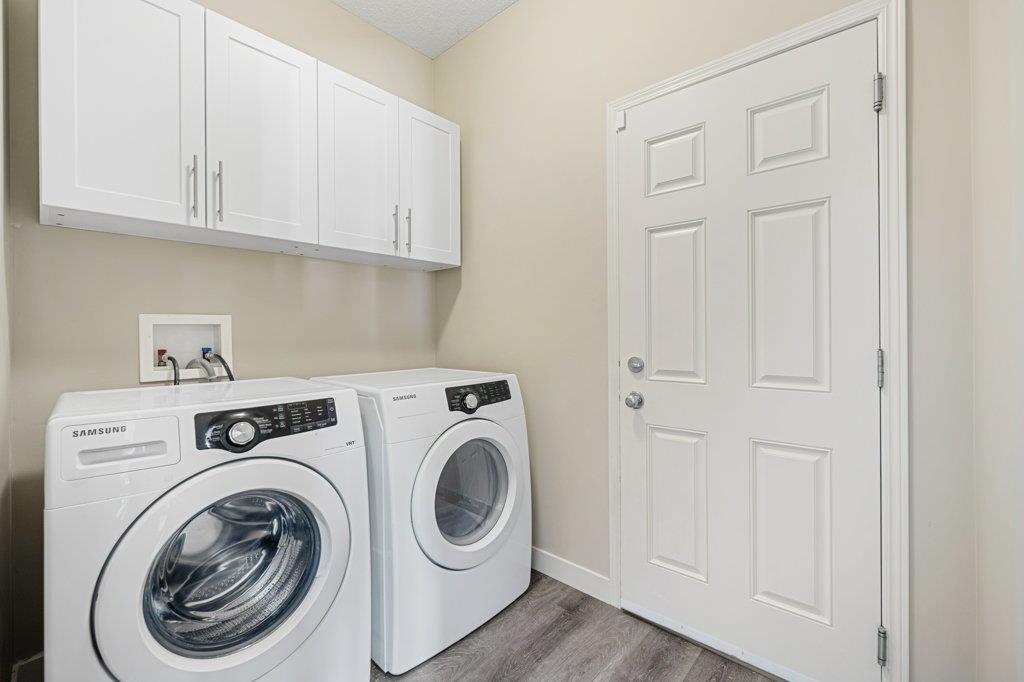- Alberta
- Calgary
922 Cranston Dr SE
CAD$599,900
CAD$599,900 要价
922 Cranston Dr SECalgary, Alberta, T3M1E3
退市 · 退市 ·
3+144| 1706.84 sqft
Listing information last updated on June 12th, 2023 at 1:56pm UTC.

Open Map
Log in to view more information
Go To LoginSummary
IDA2054389
Status退市
产权Freehold
Brokered ByeXp Realty
TypeResidential House,Detached
AgeConstructed Date: 2005
Land Size356 m2|0-4050 sqft
Square Footage1706.84 sqft
RoomsBed:3+1,Bath:4
Virtual Tour
Detail
公寓楼
浴室数量4
卧室数量4
地上卧室数量3
地下卧室数量1
家用电器Washer,Refrigerator,Range - Electric,Dishwasher,Dryer,Microwave Range Hood Combo,Garage door opener
地下室装修Finished
地下室类型Full (Finished)
建筑日期2005
建材Wood frame
风格Detached
壁炉True
壁炉数量1
地板Carpeted,Laminate
地基Poured Concrete
洗手间1
供暖类型Forced air
使用面积1706.84 sqft
楼层2
装修面积1706.84 sqft
类型House
土地
总面积356 m2|0-4,050 sqft
面积356 m2|0-4,050 sqft
面积false
设施Park,Playground
围墙类型Fence
Size Irregular356.00
周边
设施Park,Playground
Zoning DescriptionR-1N
其他
特点See remarks,No Animal Home,No Smoking Home,Parking
Basement已装修,Full(已装修)
FireplaceTrue
HeatingForced air
Remarks
**Welcome to this stunning detached home with a double-car attached garage, located in the highly sought-after community of Cranston. As you step inside, you'll be welcomed by the open space and beautiful "Brand New" renovations that have just been completed! Luxury wide vinyl plank flooring adorns the main level. The newly finished gourmet kitchen boasts grey-toned cabinetry, light-toned granite counters, a separate island with a new sink, plus sleek stainless steel appliances. The main floor features a spacious open floor plan that seamlessly combines the kitchen, dining area, and living room. Imagine preparing delicious meals while engaging with family and guests in this inviting space. Adjacent to the living room is the dining area, offering a picturesque view of the fully fenced yard. Step outside onto the deck with its built-in spa hot tub....and immerse yourself in the the fully landscaped yard, creating a private oasis for outdoor enjoyment and entertainment. Upstairs, The upper bonus room area is adorned with a charming stone fireplace, creating a cozy atmosphere for relaxation and gatherings. Upstairs, you will find the spacious primary bedroom featuring a luxurious 4-piece en-suite bathroom (with a new vanity, mirror and flooring) plus a walk-in closet, providing a peaceful retreat at the end of the day. Two additional bedrooms offer comfortable living spaces for family members or guests. This home also offers a generously sized fully finished basement, with a 4th bedroom and 4 piece ensuite bathroom, a movie / media room and spacious utility area. Other features include a new roof, new carpets, new hot water tank. Situated in Cranston, this home offers the ultimate in convenience. Within walking distance, you'll find a variety of retail options, coffee shops, superb markets, and excellent schools, ensuring all your daily needs are within easy reach. Enjoy the nearby parks and take advantage of the fantastic amenities that Cranston offers its r esidents. Don't miss this incredible opportunity to own a remarkable home in the desirable community of Cranston! Your dream home awaits you. (id:22211)
The listing data above is provided under copyright by the Canada Real Estate Association.
The listing data is deemed reliable but is not guaranteed accurate by Canada Real Estate Association nor RealMaster.
MLS®, REALTOR® & associated logos are trademarks of The Canadian Real Estate Association.
Location
Province:
Alberta
City:
Calgary
Community:
Cranston
Room
Room
Level
Length
Width
Area
4pc Bathroom
Second
5.58
8.07
45.01
5.58 Ft x 8.08 Ft
4pc Bathroom
Second
8.33
8.07
67.26
8.33 Ft x 8.08 Ft
卧室
Second
10.33
9.84
101.72
10.33 Ft x 9.83 Ft
卧室
Second
8.60
10.76
92.50
8.58 Ft x 10.75 Ft
家庭
Second
15.49
12.83
198.65
15.50 Ft x 12.83 Ft
主卧
Second
12.43
13.16
163.59
12.42 Ft x 13.17 Ft
4pc Bathroom
Lower
7.32
5.74
42.01
7.33 Ft x 5.75 Ft
其他
Lower
7.84
8.17
64.06
7.83 Ft x 8.17 Ft
卧室
Lower
9.91
11.25
111.50
9.92 Ft x 11.25 Ft
Recreational, Games
Lower
14.07
20.73
291.84
14.08 Ft x 20.75 Ft
其他
Lower
8.17
13.48
110.16
8.17 Ft x 13.50 Ft
2pc Bathroom
主
4.59
5.68
26.07
4.58 Ft x 5.67 Ft
餐厅
主
11.09
7.74
85.86
11.08 Ft x 7.75 Ft
厨房
主
11.42
12.24
139.72
11.42 Ft x 12.25 Ft
洗衣房
主
8.33
5.51
45.93
8.33 Ft x 5.50 Ft
客厅
主
11.52
15.09
173.79
11.50 Ft x 15.08 Ft
Book Viewing
Your feedback has been submitted.
Submission Failed! Please check your input and try again or contact us












