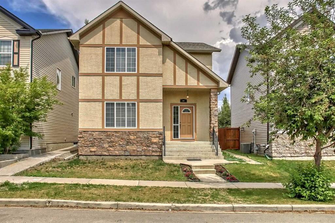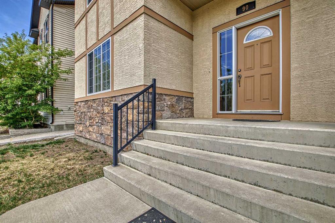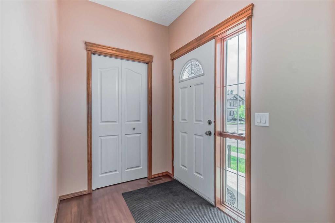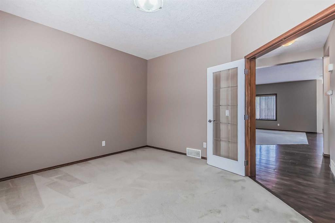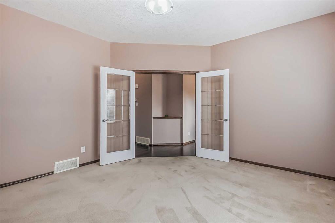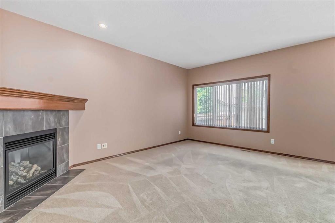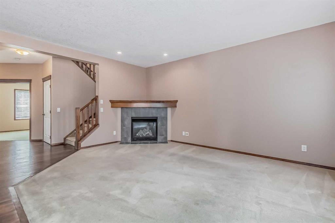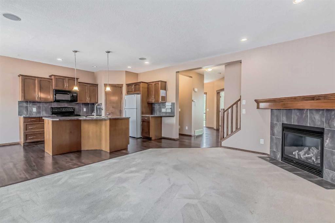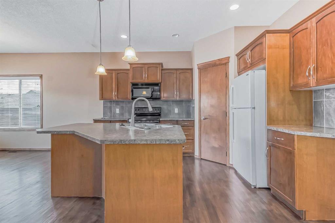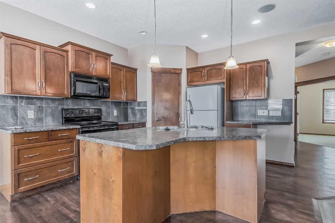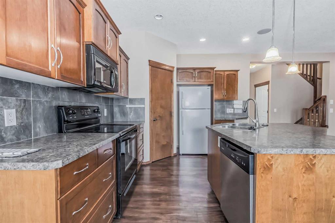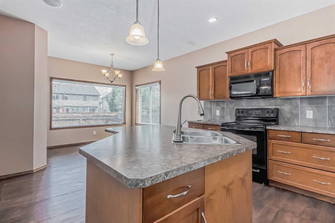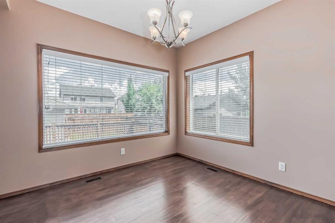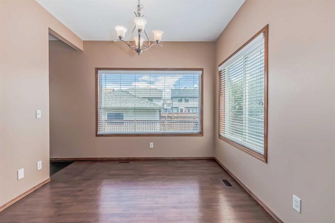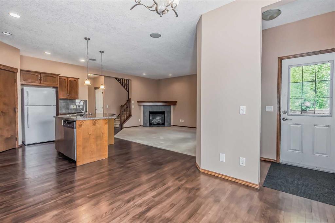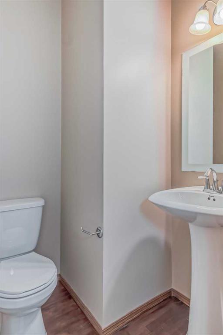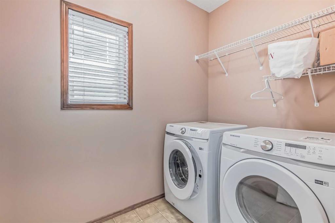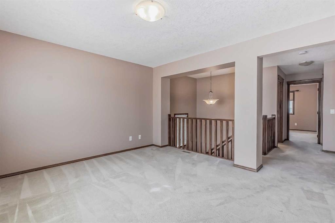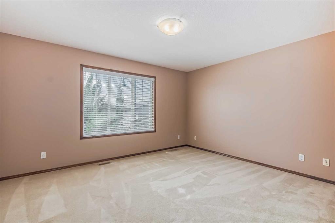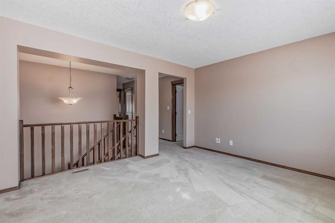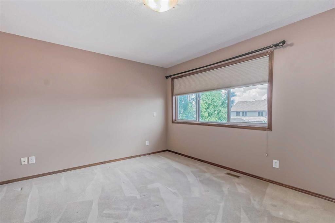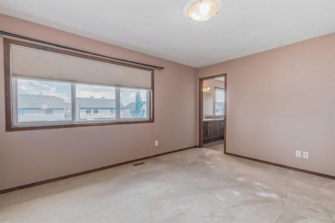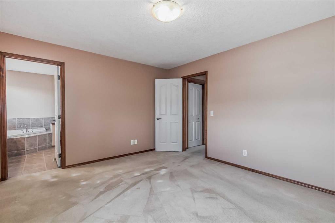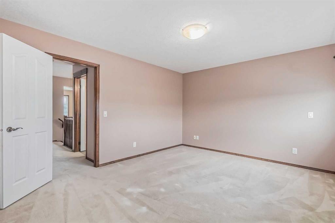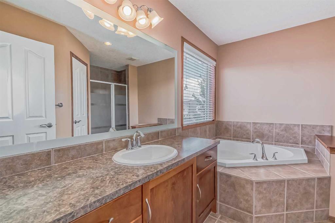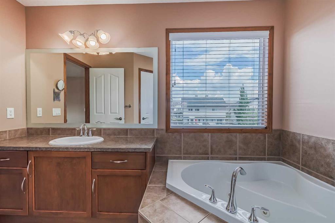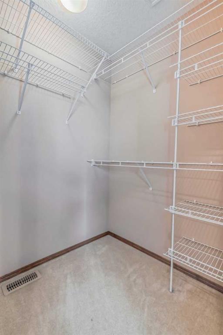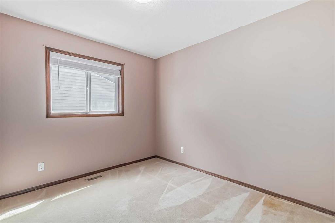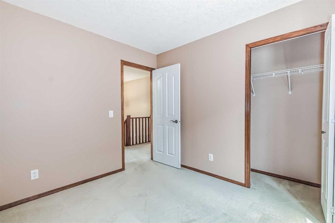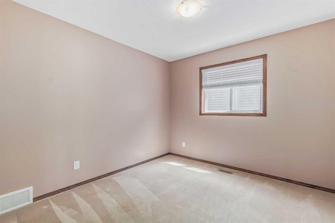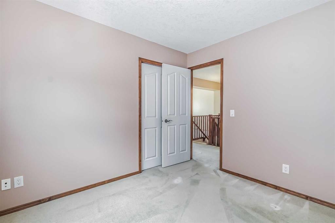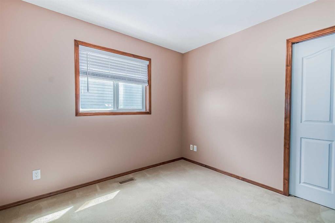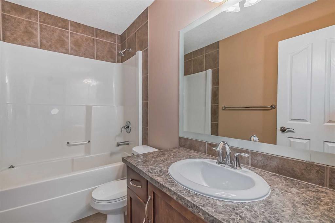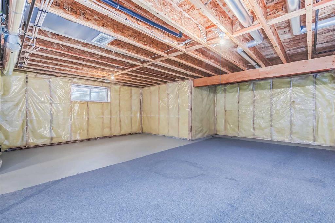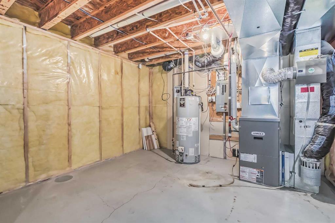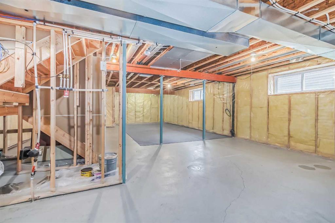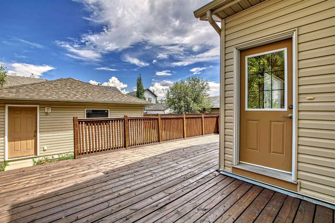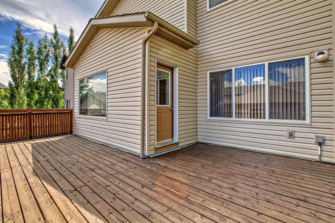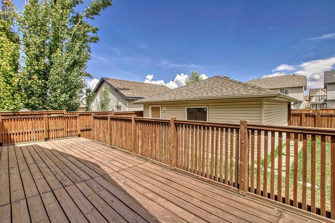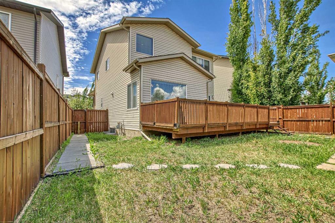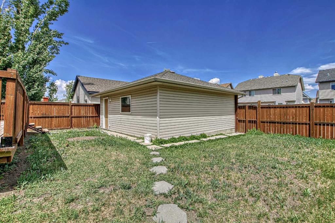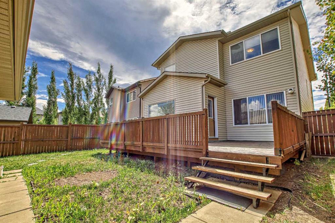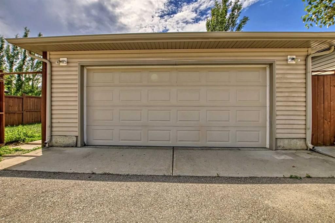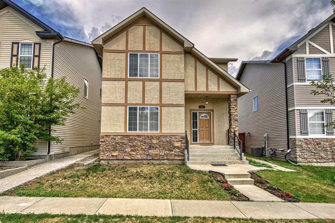- Alberta
- Calgary
90 Elgin Meadows Green SE
CAD$629,999
CAD$629,999 要价
90 Elgin Meadows Green SECalgary, Alberta, T2Z0L9
退市
332| 2046.5 sqft
Listing information last updated on Fri Aug 04 2023 08:52:56 GMT-0400 (Eastern Daylight Time)

Open Map
Log in to view more information
Go To LoginSummary
IDA2055992
Status退市
产权Freehold
Brokered BySATHER REAL ESTATE PRO BROKERS LTD.
TypeResidential House,Detached
AgeConstructed Date: 2007
Land Size428 m2|4051 - 7250 sqft
Square Footage2046.5 sqft
RoomsBed:3,Bath:3
Detail
公寓楼
浴室数量3
卧室数量3
地上卧室数量3
家用电器Washer,Refrigerator,Dishwasher,Stove,Dryer,Microwave Range Hood Combo
地下室装修Unfinished
地下室类型Full (Unfinished)
建筑日期2007
风格Detached
空调None
外墙Stone,Stucco,Vinyl siding
壁炉True
壁炉数量1
地板Carpeted,Hardwood
地基Poured Concrete
洗手间1
供暖方式Natural gas
供暖类型Forced air
使用面积2046.5 sqft
楼层2
装修面积2046.5 sqft
类型House
土地
总面积428 m2|4,051 - 7,250 sqft
面积428 m2|4,051 - 7,250 sqft
面积false
设施Park,Playground
围墙类型Fence
Size Irregular428.00
周边
设施Park,Playground
Zoning DescriptionR-1N
Other
特点Back lane,No Smoking Home,Parking
Basement未装修,Full(未装修)
FireplaceTrue
HeatingForced air
Remarks
Built by Cardel Homes, first time in the market, welcome to this impressive 2-storey home in the wonderful community of Mckenzie Towne. This lovely 3-bedroom, 2.5 bathroom boasts over 2,000 sq. ft of above grade living space. It has a welcoming entry way and offers a 9 ft. ceiling main floor, a flex room/den with French doors, a spacious living room with a corner gas fireplace, a half bathroom and a convenient laundry room. To complete this floor is a large kitchen with tons of cabinetry, a corner pantry, and an island with a ceiling mounted speaker system for surround sound, the dining area with big windows allowing natural light to flow in and comes complete with a large deck perfect for hosting barbecue during summer. The upper level features a bonus room, ideal for a home office or playroom for kids and is also perfect as an entertainment space. The primary bedroom has a large walk in closet, 4 pc ensuite with a stand up shower and a jetted tub. Bedrooms 2 and 3 complete this level along with another full bathroom. The unfinished basement awaits your personal touch with a rough in for the future bathroom and offers the potential of adding 2 more bedrooms and a decent-sized family room perfect for a growing family. This home also features a double detached garage and a fenced backyard. Recently cleaned carpets, freshly painted walls and located close to shopping centre, park, and public transit. Come and see this beautiful home. (id:22211)
The listing data above is provided under copyright by the Canada Real Estate Association.
The listing data is deemed reliable but is not guaranteed accurate by Canada Real Estate Association nor RealMaster.
MLS®, REALTOR® & associated logos are trademarks of The Canadian Real Estate Association.
Location
Province:
Alberta
City:
Calgary
Community:
Mckenzie Towne
Room
Room
Level
Length
Width
Area
Bonus
Second
14.17
12.24
173.45
14.17 Ft x 12.25 Ft
卧室
Second
10.43
10.01
104.40
10.42 Ft x 10.00 Ft
卧室
Second
10.43
9.91
103.37
10.42 Ft x 9.92 Ft
4pc Bathroom
Second
8.76
4.92
43.11
8.75 Ft x 4.92 Ft
主卧
Second
12.01
14.07
169.01
12.00 Ft x 14.08 Ft
4pc Bathroom
Second
10.43
11.15
116.38
10.42 Ft x 11.17 Ft
其他
Second
5.51
5.18
28.57
5.50 Ft x 5.17 Ft
其他
主
7.58
5.41
41.03
7.58 Ft x 5.42 Ft
小厅
主
14.07
12.99
182.86
14.08 Ft x 13.00 Ft
2pc Bathroom
主
5.09
4.82
24.53
5.08 Ft x 4.83 Ft
洗衣房
主
8.33
5.68
47.30
8.33 Ft x 5.67 Ft
客厅
主
17.16
14.24
244.32
17.17 Ft x 14.25 Ft
厨房
主
10.50
11.58
121.59
10.50 Ft x 11.58 Ft
餐厅
主
10.07
11.58
116.65
10.08 Ft x 11.58 Ft
Book Viewing
Your feedback has been submitted.
Submission Failed! Please check your input and try again or contact us

