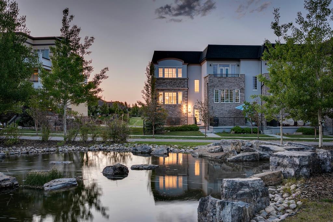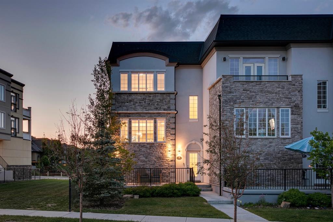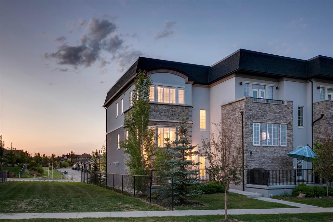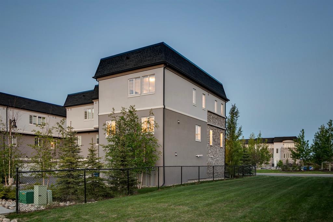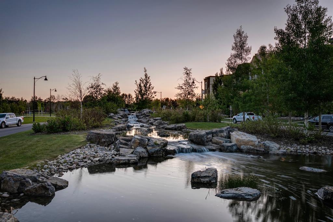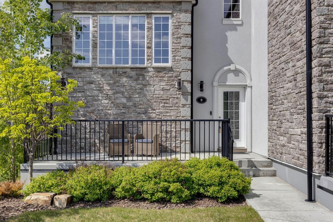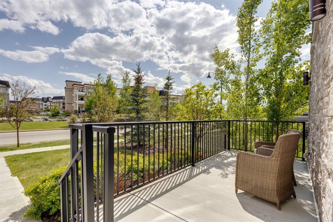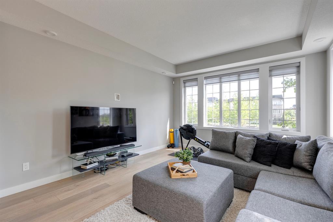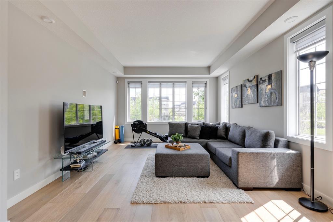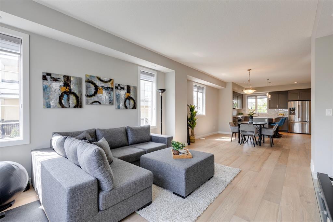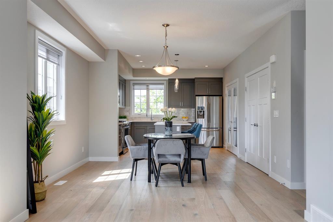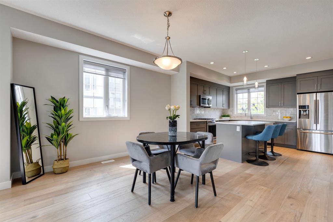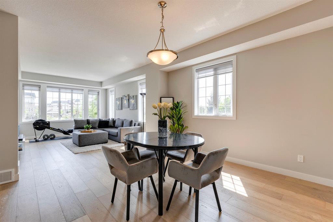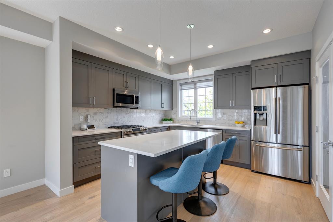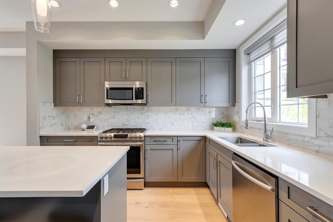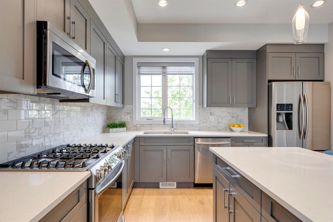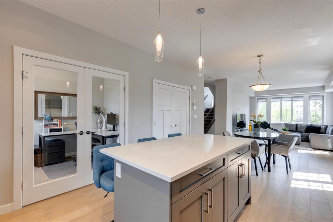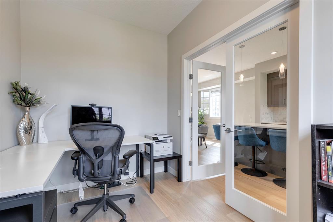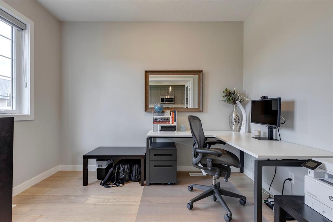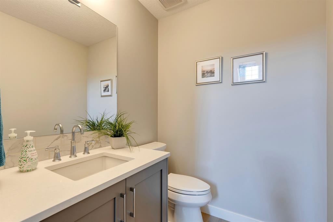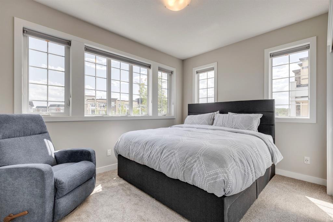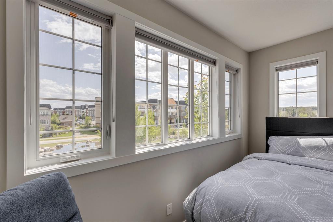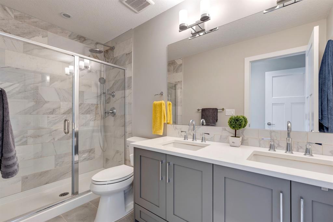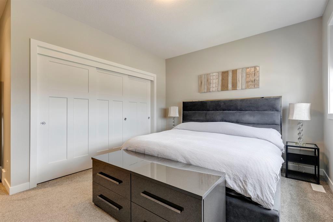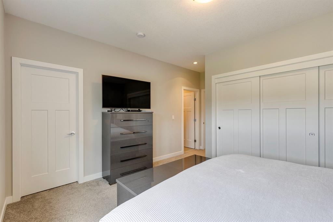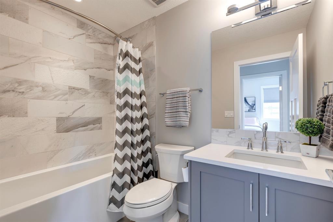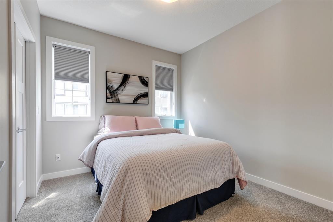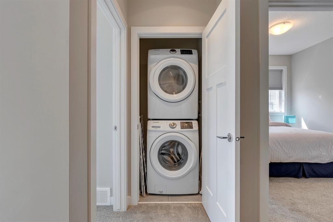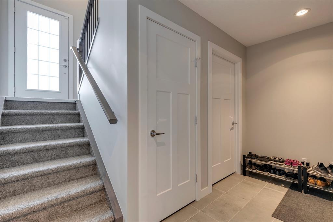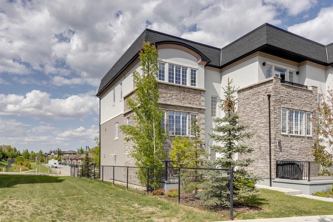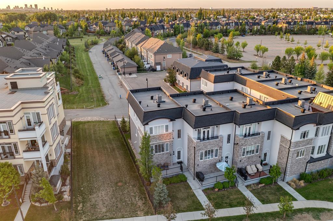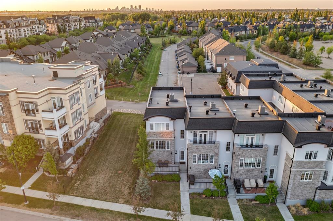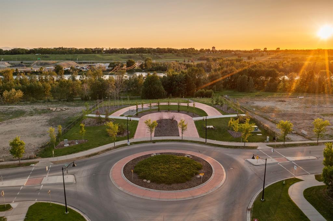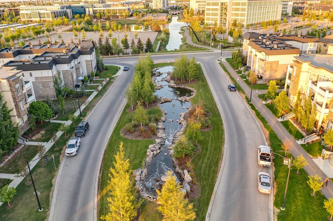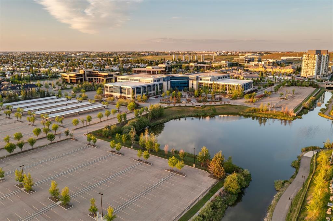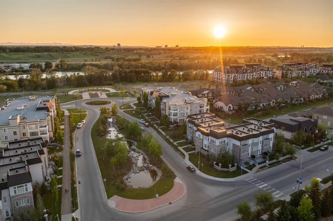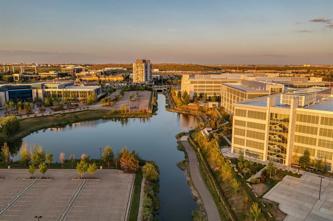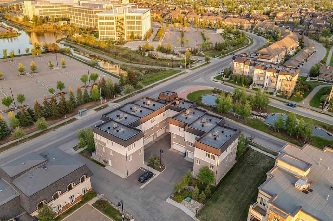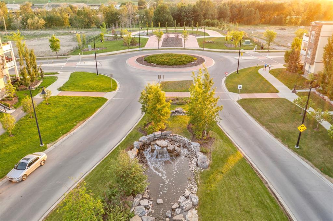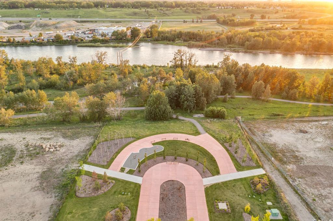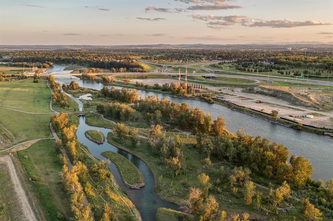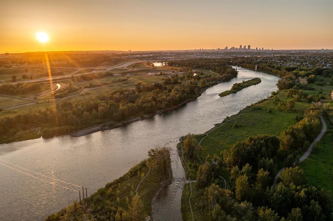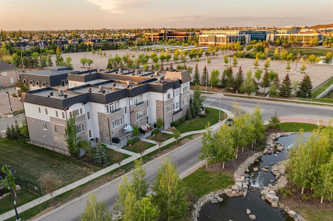- Alberta
- Calgary
9 Quarry Gate SE
CAD$649,900
CAD$649,900 要价
9 Quarry Gate SECalgary, Alberta, T2C5L4
退市 · 退市 ·
332| 1613 sqft
Listing information last updated on Sat Jul 15 2023 13:39:04 GMT-0400 (Eastern Daylight Time)

Open Map
Log in to view more information
Go To LoginSummary
IDA2053745
Status退市
产权Condominium/Strata
Brokered ByRENZO REAL ESTATE INC.
TypeResidential Townhouse,Attached
AgeConstructed Date: 2018
Land SizeUnknown
Square Footage1613 sqft
RoomsBed:3,Bath:3
Maint Fee514.62 / Monthly
Maint Fee Inclusions
Detail
公寓楼
浴室数量3
卧室数量3
地上卧室数量3
家用电器Washer,Refrigerator,Gas stove(s),Dishwasher,Dryer,Microwave Range Hood Combo,Window Coverings
地下室装修Partially finished
地下室类型Partial (Partially finished)
建筑日期2018
建材Wood frame
风格Attached
空调Central air conditioning
外墙Stone,Stucco
壁炉False
地板Carpeted,Hardwood,Tile
地基Poured Concrete
洗手间1
供暖方式Natural gas
供暖类型Forced air
使用面积1613 sqft
楼层3
装修面积1613 sqft
类型Row / Townhouse
土地
面积Unknown
面积false
设施Park,Playground
围墙类型Not fenced
景观Landscaped
周边
设施Park,Playground
社区特点Pets Allowed With Restrictions
Zoning DescriptionDC
Other
特点PVC window,Parking
BasementPartially finished,Partial (Partially finished)
FireplaceFalse
HeatingForced air
Prop MgmtCharter PM
Remarks
Meet “Quinn” in Quarry Park | 3 Bedrooms Up + Main Floor Den/Office | Double GARAGE | END Unit with Views and South-facing Patio | Steps to Bow River Pathways | Welcome home to your BEAUTIFUL end unit in the Gatestone North Townhomes offering beautifully appointed executive living. One of the best units in the complex as it sides on to greenspace, has no neighbours behind, and has full views of the water feature. Great curb appeal with stone exterior and arched doorway. Step inside to the main floor, featuring wide plank white oak engineered hardwood flooring, large windows that flood the space with natural light, and high ceilings that create an airy and inviting atmosphere. The dining area is perfect for hosting family and friends, while the kitchen is a true chef's delight. It showcases sleek grey shaker cabinets, an island with seating, a GAS RANGE for gourmet cooking, and beautiful quartz countertops that complement the elegant marble tile backsplash. Adjacent to the kitchen is a versatile den/OFFICE, complete with glass French doors, offering privacy and tranquility for your work or study needs. Upstairs, you'll find three spacious bedrooms, including the primary suite. The primary bedroom offers breathtaking views and boasts an ENSUITE bathroom with double sinks and a tiled shower, providing a serene and relaxing retreat. No need to carry laundry up and down the stairs as the convenience of upper floor laundry awaits you. The attached double GARAGE on the lower level leads to a convenient mud room and storage space. Bonus features include central A/C and Hunter Douglas Blinds. The location can’t be beat with easy access to nearby amenities, shops, restaurants, transit and parks. NATURE is at your doorstep with the extensive Bow River pathway system just steps away or head over to Sue Higgins Park. Just a short drive to downtown via Deerfoot. This home is MOVE-IN ready. Don’t miss out - book your showing today! (id:22211)
The listing data above is provided under copyright by the Canada Real Estate Association.
The listing data is deemed reliable but is not guaranteed accurate by Canada Real Estate Association nor RealMaster.
MLS®, REALTOR® & associated logos are trademarks of The Canadian Real Estate Association.
Location
Province:
Alberta
City:
Calgary
Community:
Douglasdale/Glen
Room
Room
Level
Length
Width
Area
其他
Lower
11.58
5.91
68.39
11.58 Ft x 5.92 Ft
Furnace
Lower
19.91
12.01
239.13
19.92 Ft x 12.00 Ft
厨房
主
12.57
11.52
144.70
12.58 Ft x 11.50 Ft
餐厅
主
12.57
12.24
153.77
12.58 Ft x 12.25 Ft
客厅
主
16.57
12.57
208.19
16.58 Ft x 12.58 Ft
办公室
主
11.15
7.25
80.88
11.17 Ft x 7.25 Ft
门廊
主
6.99
3.67
25.68
7.00 Ft x 3.67 Ft
2pc Bathroom
主
5.74
5.18
29.76
5.75 Ft x 5.17 Ft
洗衣房
Upper
3.31
2.92
9.68
3.33 Ft x 2.92 Ft
主卧
Upper
14.44
11.52
166.24
14.42 Ft x 11.50 Ft
卧室
Upper
10.56
9.68
102.25
10.58 Ft x 9.67 Ft
卧室
Upper
12.57
9.84
123.68
12.58 Ft x 9.83 Ft
4pc Bathroom
Upper
8.33
4.92
41.01
8.33 Ft x 4.92 Ft
4pc Bathroom
Upper
10.33
4.92
50.86
10.33 Ft x 4.92 Ft
Book Viewing
Your feedback has been submitted.
Submission Failed! Please check your input and try again or contact us

