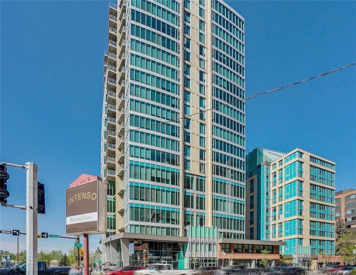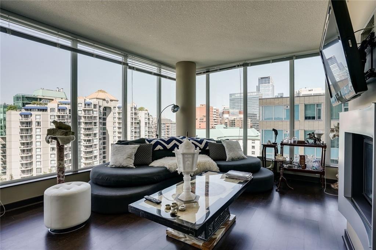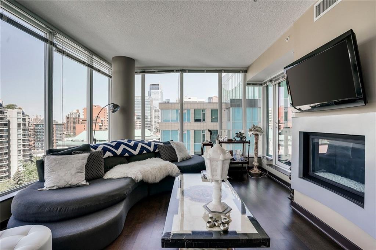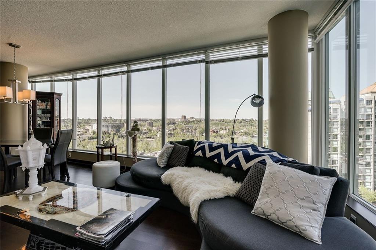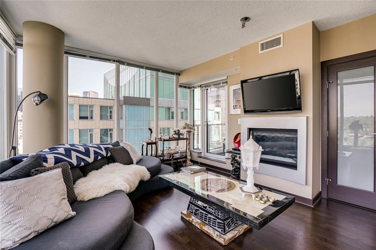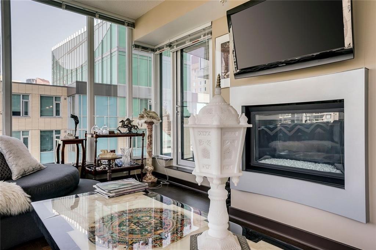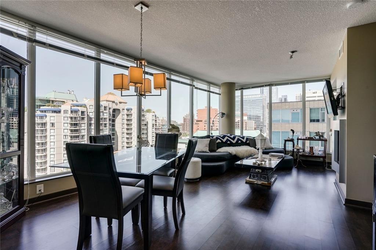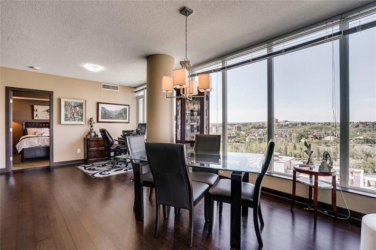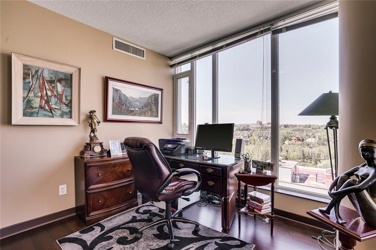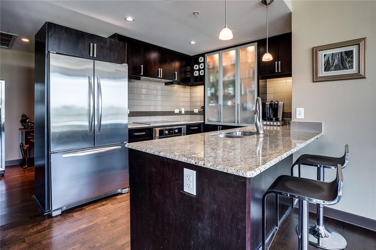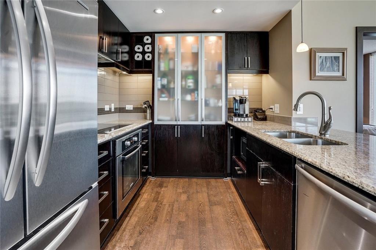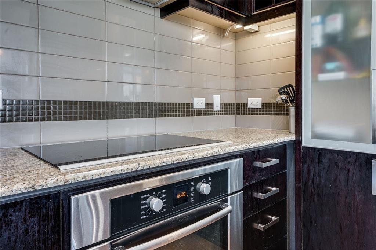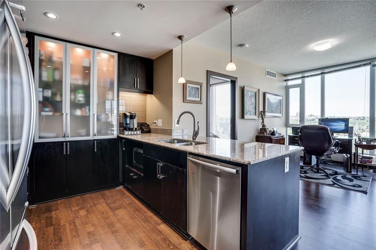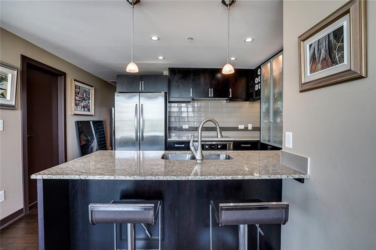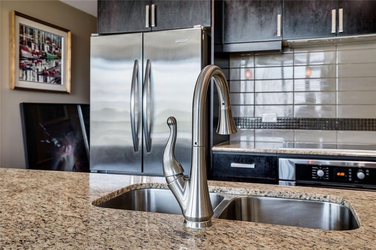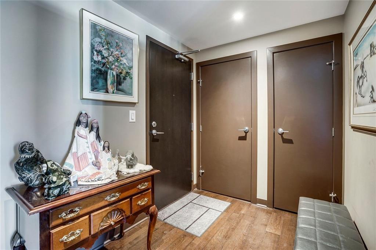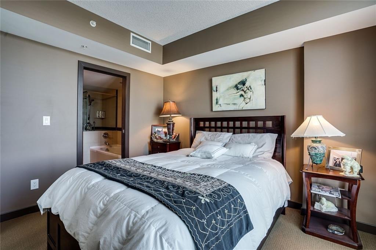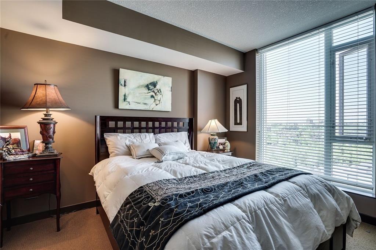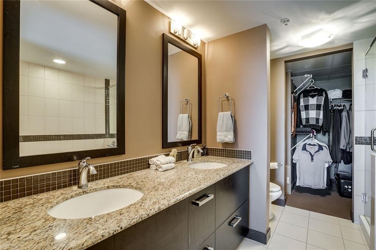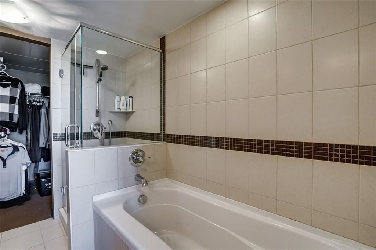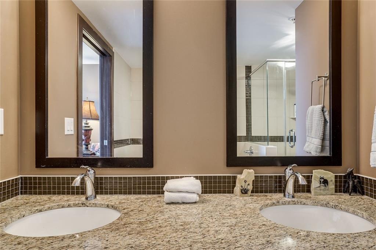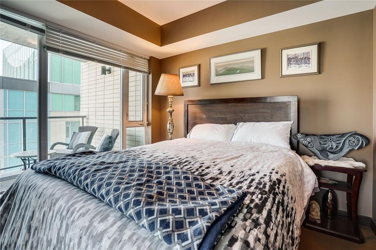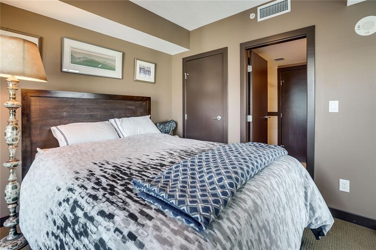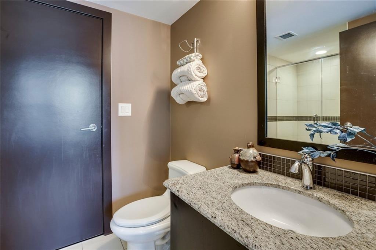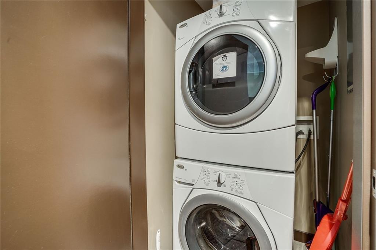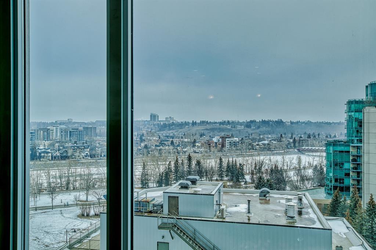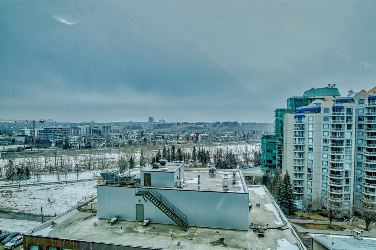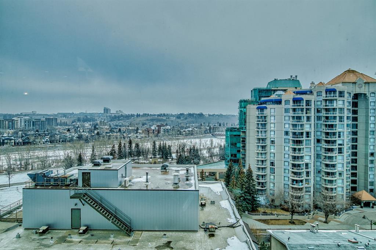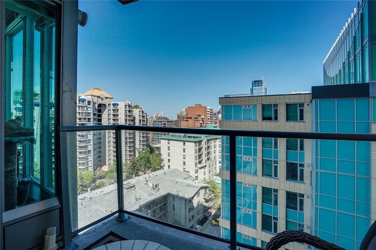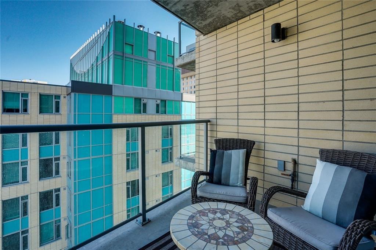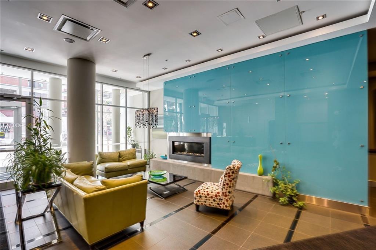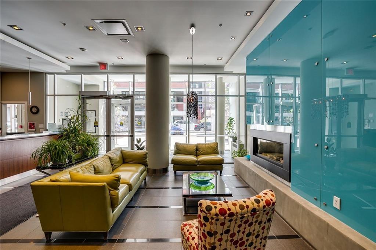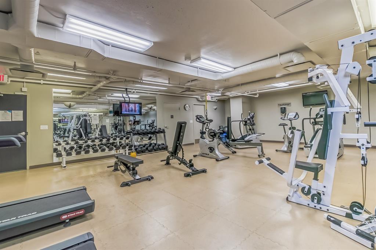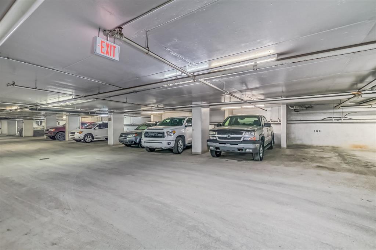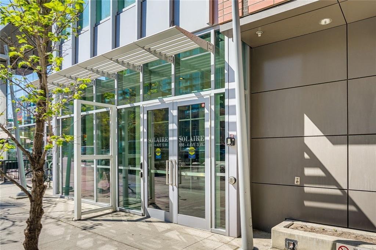- Alberta
- Calgary
888 4 Ave SW
CAD$519,900
CAD$519,900 要价
1004 888 4 Avenue SWCalgary, Alberta, T2P0V2
退市
221| 1062 sqft
Listing information last updated on Tue Jul 04 2023 23:43:16 GMT-0400 (Eastern Daylight Time)

Open Map
Log in to view more information
Go To LoginSummary
IDA2035954
Status退市
产权Condominium/Strata
Brokered ByRE/MAX REALTY PROFESSIONALS
TypeResidential Apartment
AgeConstructed Date: 2010
Land Size0.00|0-4050 sqft
Square Footage1062 sqft
RoomsBed:2,Bath:2
Maint Fee853.69 / Monthly
Maint Fee Inclusions
Detail
公寓楼
浴室数量2
卧室数量2
地上卧室数量2
设施Exercise Centre
家用电器Washer,Refrigerator,Cooktop - Electric,Dishwasher,Oven,Dryer,Microwave,Hood Fan,Window Coverings,Garage door opener
Architectural StyleHigh rise
建筑日期2010
建材Poured concrete
风格Attached
空调Central air conditioning
外墙Brick,Concrete,Stone
壁炉True
壁炉数量1
地板Carpeted,Ceramic Tile,Hardwood
洗手间0
供暖方式Natural gas
供暖类型Hot Water
使用面积1062 sqft
楼层23
装修面积1062 sqft
类型Apartment
土地
总面积0.00|0-4,050 sqft
面积0.00|0-4,050 sqft
面积false
设施Park
Size Irregular0.00
周边
设施Park
社区特点Pets Allowed With Restrictions
风景View
Zoning DescriptionDC (pre 1P2007)
Other
特点Back lane,Closet Organizers,No Animal Home,No Smoking Home,Parking
FireplaceTrue
HeatingHot Water
Unit No.1004
Prop MgmtFirst Service
Remarks
Open house Sunday April 23 1-3 PM Excellent value and fabulous views of the river, park, and city can be enjoyed from this spacious 2-bed, 2-bath corner suite! Offering floor-to-ceiling windows, engineered hardwood flooring, and clean, contemporary features throughout, this modern condo is 100% move-in ready. The stunning kitchen offers full-height European cabinetry including a built-in pantry, under-cabinet & feature lighting, granite counters, glass tile, & a stainless steel appliance package. The split floorplan offers privacy between each bedroom, perfect for frequent houseguests. The master has a walk-in closet & large ensuite with dual vanities, granite counters, soaker tub, & glass shower, while the 2nd bed offers cheater access to the main bath. Solaire is an executive building in a choice location, with the river paths, business core, LRT, shops/dining all within easy walking distance. Amenities include a full-time concierge, fitness centre, U/G parking, extra storage & central AC (id:22211)
The listing data above is provided under copyright by the Canada Real Estate Association.
The listing data is deemed reliable but is not guaranteed accurate by Canada Real Estate Association nor RealMaster.
MLS®, REALTOR® & associated logos are trademarks of The Canadian Real Estate Association.
Location
Province:
Alberta
City:
Calgary
Community:
Downtown West End
Room
Room
Level
Length
Width
Area
Great
主
22.01
13.75
302.63
6.71 M x 4.19 M
厨房
主
10.01
9.25
92.58
3.05 M x 2.82 M
餐厅
主
12.99
9.68
125.74
3.96 M x 2.95 M
主卧
主
11.68
11.32
132.20
3.56 M x 3.45 M
卧室
主
10.01
9.74
97.50
3.05 M x 2.97 M
洗衣房
主
4.33
3.35
14.49
1.32 M x 1.02 M
3pc Bathroom
主
NaN
Measurements not available
5pc Bathroom
主
NaN
Measurements not available
Book Viewing
Your feedback has been submitted.
Submission Failed! Please check your input and try again or contact us

