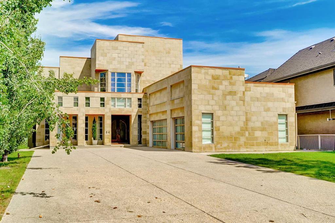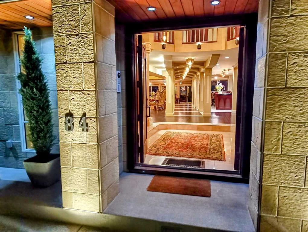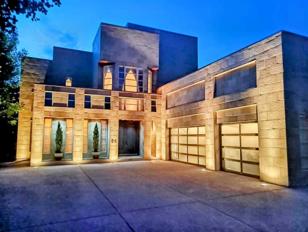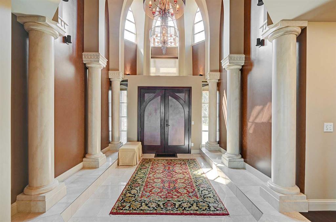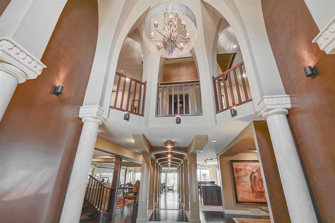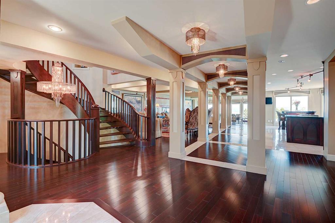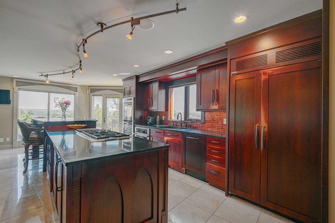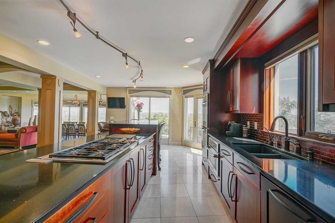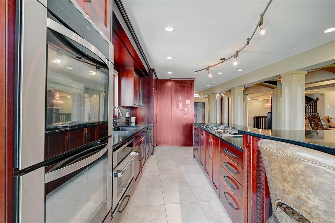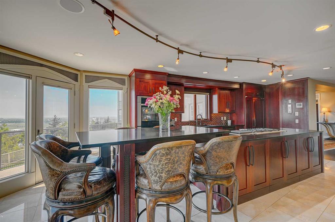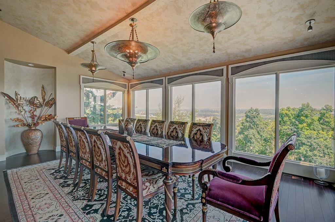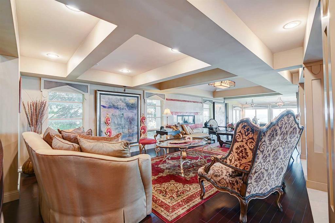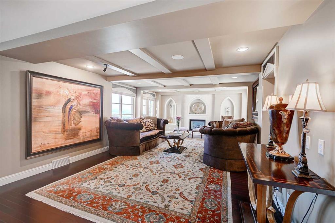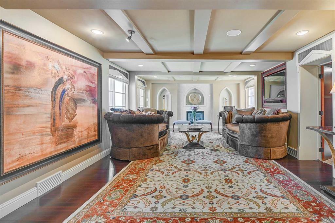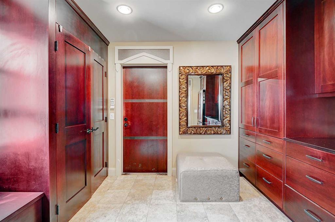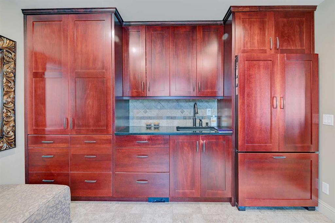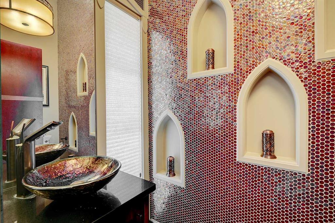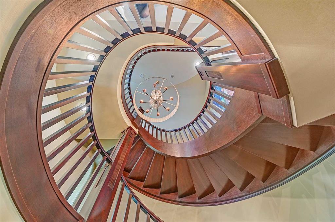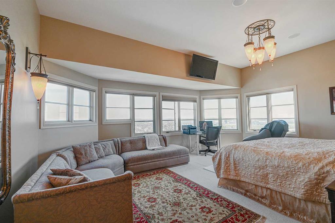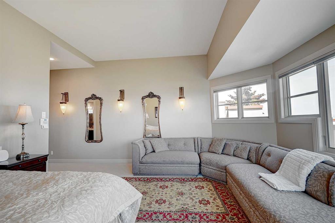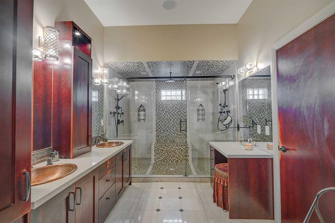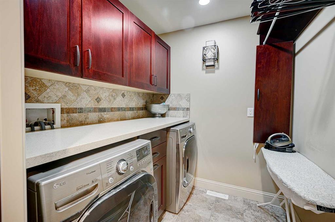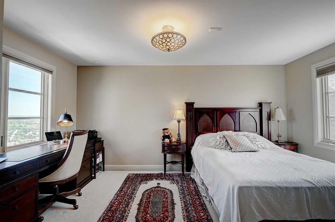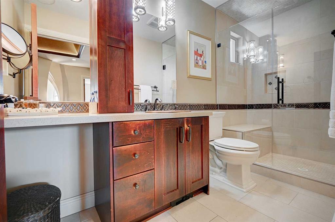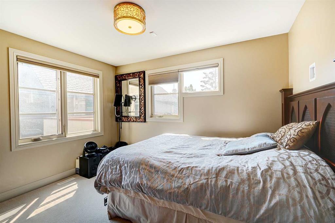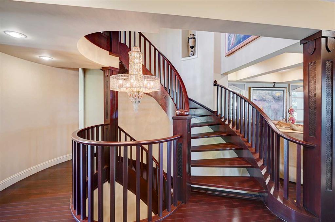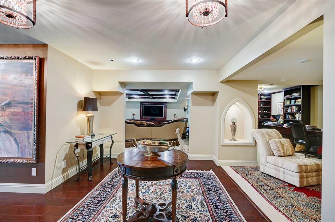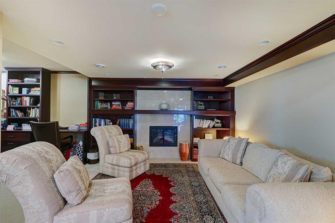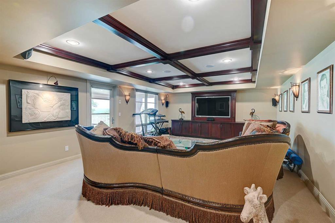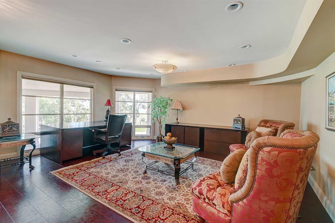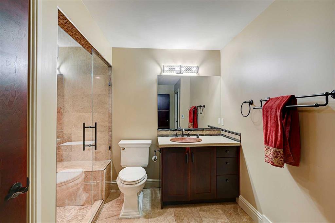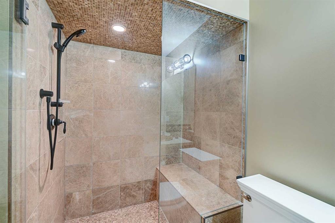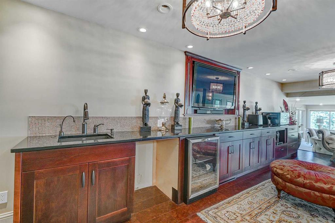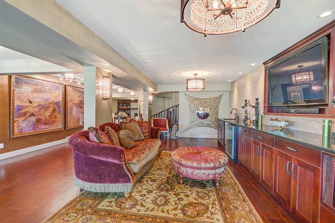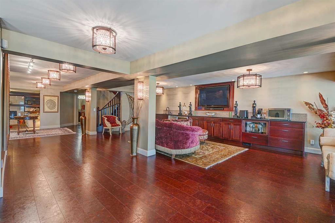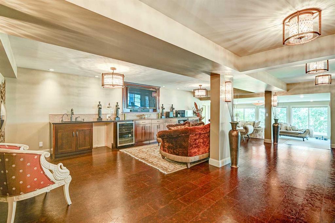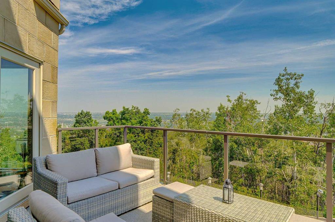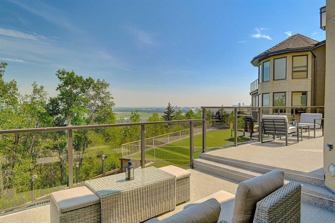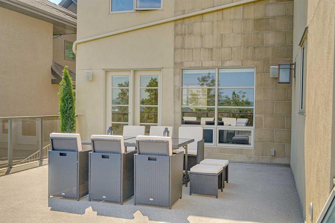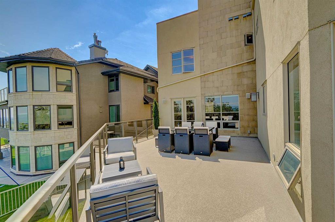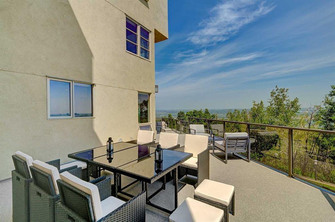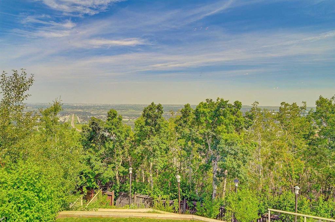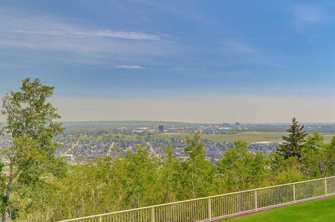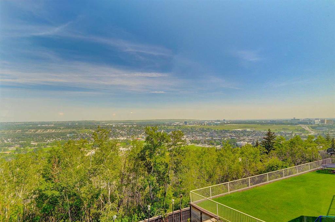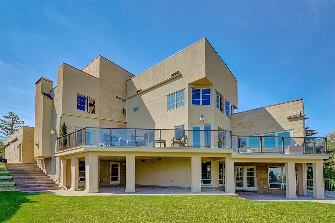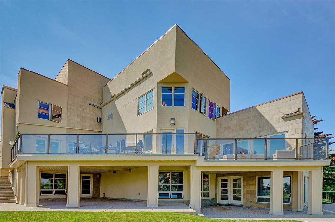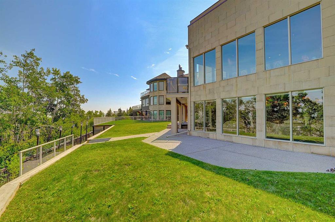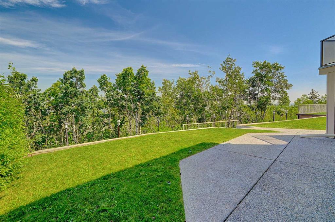- Alberta
- Calgary
84 Patterson Dr SW
CAD$1,695,000
CAD$1,695,000 要价
84 Patterson Drive SWCalgary, Alberta, T3H2C1
退市 · 退市 ·
349| 4070.28 sqft
Listing information last updated on Sat Sep 23 2023 08:41:54 GMT-0400 (Eastern Daylight Time)

Open Map
Log in to view more information
Go To LoginSummary
IDA2074717
Status退市
产权Freehold
Brokered ByeXp Realty
TypeResidential House,Detached
AgeConstructed Date: 1985
Land Size1240 m2|10890 - 21799 sqft (1/4 - 1/2 ac)
Square Footage4070.28 sqft
RoomsBed:3,Bath:4
Virtual Tour
Detail
公寓楼
浴室数量4
卧室数量3
地上卧室数量3
家用电器Washer,Refrigerator,Gas stove(s),Dishwasher,Dryer,Microwave,Oven - Built-In,Garage door opener
地下室装修Finished
地下室特点Walk out
地下室类型Unknown (Finished)
建筑日期1985
建材Wood frame
风格Detached
空调Central air conditioning
外墙Stucco
壁炉True
壁炉数量3
地板Carpeted,Ceramic Tile,Cork,Hardwood,Marble,Other
地基Poured Concrete
洗手间1
供暖方式Natural gas
供暖类型Forced air,In Floor Heating
使用面积4070.28 sqft
楼层2
装修面积4070.28 sqft
类型House
土地
总面积1240 m2|10,890 - 21,799 sqft (1/4 - 1/2 ac)
面积1240 m2|10,890 - 21,799 sqft (1/4 - 1/2 ac)
面积false
设施Park,Playground,Recreation Nearby
围墙类型Partially fenced
景观Lawn,Underground sprinkler
Size Irregular1240.00
See Remarks
Attached Garage
周边
设施Park,Playground,Recreation Nearby
风景View
Zoning DescriptionR-C1
Other
特点Treed,See remarks,Wet bar,No neighbours behind,French door,Closet Organizers,No Smoking Home
Basement已装修,走出式,未知(已装修)
FireplaceTrue
HeatingForced air,In Floor Heating
Remarks
STUNNING ESTATE HOME in the desirable Patterson Hills community nestled on 0.3 ACRES OF LAND & featuring OVER 6500 SQFT OF LIVING SPACE. As you enter the home, you’re greeted by a row of grand pillars, elegant arches & a 20' vaulted ceiling adorned with dazzling chandeliers that cast a warm glow over the beautiful marble flooring below. An exquisite spiral staircase circles directs you to the upper & lower levels of this luxurious home. The main floor features a powder room boasting glass penny tiles, art niches & a sleek glass sink basin, impressing guests with its elegance & attn to detail. The family room highlights art niches & a marble-faced gas fireplace with a TV inset. The mudroom includes a sink, fridge & built-in storage and can be easily converted to a spice kitchen. Warm hardwood floors with exquisite marble accents lead you to a chef’s kitchen equipped with wall ovens & a large gas stove set into an oversized island and an attached breakfast counter. The formal dining area is surrounded by floor-to-ceiling windows that offer views of the river valley. French doors lead to a large patio wrapped around the back of the home with SWEEPING VIEWS that will leave you in awe! A great space for outdoor gatherings.The upper level features a space of tranquility & comfort. The master bedroom boasts high ceilings, a walk-in closet equipped with custom built-ins & a spa-like retreat featuring dual-sinks, custom cabinets, a separate vanity & an oversized shower with double heads. Copper sinks & a water closet add an extra touch of luxury. North-facing windows offer mesmerizing views of the river valley creating a serene sanctuary. 2 ADDITONAL BDRMS, bathroom & laundry rm. ensure ample space for the entire family.The lower level features a WALKOUT BASEMENT which allows for an expansion of the living space. Features include heated floors, a library adorned with built-in shelving, a media room, an office area & a den. Another family room provides access to an outdoo r covered patio. The basement is completed by an entertainment area featuring a wet bar that could easily be transformed into a 2nd kitchen, ideal for multi-generational living. The basement offers endless possibilities for creating the perfect personalized space!The home underwent a remarkable renovation in 2011 elevating the already remarkable features to new heights. Charming architectural details such as arches, niches, trayed, vaulted, & coffered ceilings are beautifully complemented by cohesive designer lighting. The rich warmth of the wood & custom built-ins add a touch of practical luxury, while a home automation system allows you to effortlessly control the lighting, enhancing the ambiance of every room. The outdoor spaces are equally impressive featuring decks, covered patio areas, a triple car garage & ample parking space with room for 6+ vehicles on the long driveway.Don't miss out on this great opportunity to experience the unparalleled splendor of this home. Schedule a viewing today. (id:22211)
The listing data above is provided under copyright by the Canada Real Estate Association.
The listing data is deemed reliable but is not guaranteed accurate by Canada Real Estate Association nor RealMaster.
MLS®, REALTOR® & associated logos are trademarks of The Canadian Real Estate Association.
Location
Province:
Alberta
City:
Calgary
Community:
Patterson
Room
Room
Level
Length
Width
Area
家庭
地下室
20.01
18.41
368.35
20.00 Ft x 18.42 Ft
Recreational, Games
地下室
25.59
20.41
522.22
25.58 Ft x 20.42 Ft
办公室
地下室
17.59
13.91
244.62
17.58 Ft x 13.92 Ft
小厅
地下室
11.75
10.33
121.38
11.75 Ft x 10.33 Ft
其他
地下室
11.84
11.75
139.11
11.83 Ft x 11.75 Ft
媒体
地下室
21.82
15.32
334.28
21.83 Ft x 15.33 Ft
3pc Bathroom
地下室
9.51
7.32
69.61
9.50 Ft x 7.33 Ft
Furnace
地下室
10.76
6.33
68.14
10.75 Ft x 6.33 Ft
客厅
主
27.99
14.01
392.06
28.00 Ft x 14.00 Ft
其他
主
23.82
12.01
286.01
23.83 Ft x 12.00 Ft
餐厅
主
19.91
13.85
275.72
19.92 Ft x 13.83 Ft
家庭
主
22.51
14.24
320.47
22.50 Ft x 14.25 Ft
门廊
主
11.91
11.84
141.05
11.92 Ft x 11.83 Ft
其他
主
12.07
11.84
143.00
12.08 Ft x 11.83 Ft
2pc Bathroom
主
7.91
4.43
35.02
7.92 Ft x 4.42 Ft
主卧
Upper
19.91
15.32
305.12
19.92 Ft x 15.33 Ft
其他
Upper
11.91
7.91
94.17
11.92 Ft x 7.92 Ft
4pc Bathroom
Upper
13.75
8.23
113.20
13.75 Ft x 8.25 Ft
卧室
Upper
15.91
11.58
184.28
15.92 Ft x 11.58 Ft
卧室
Upper
11.91
9.91
118.00
11.92 Ft x 9.92 Ft
洗衣房
Upper
6.76
6.27
42.35
6.75 Ft x 6.25 Ft
3pc Bathroom
Upper
11.09
4.92
54.57
11.08 Ft x 4.92 Ft
Book Viewing
Your feedback has been submitted.
Submission Failed! Please check your input and try again or contact us

