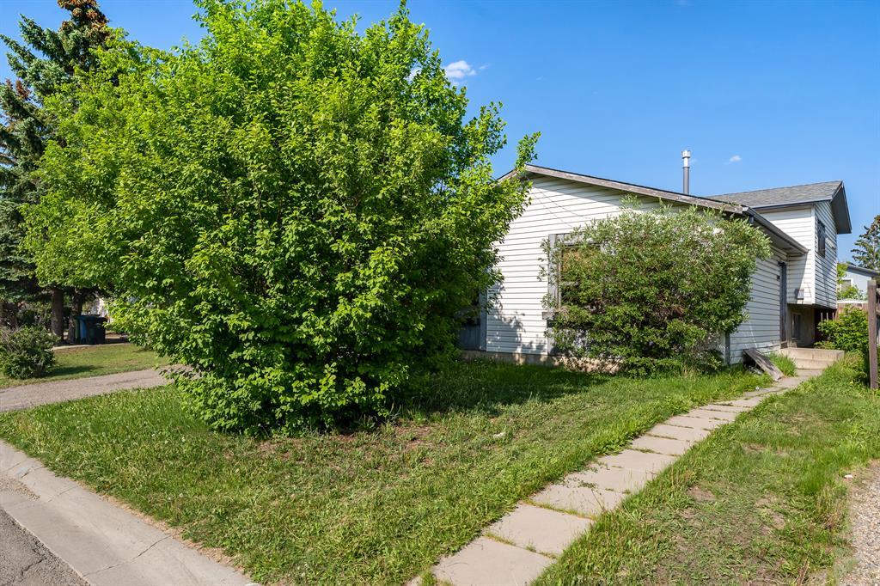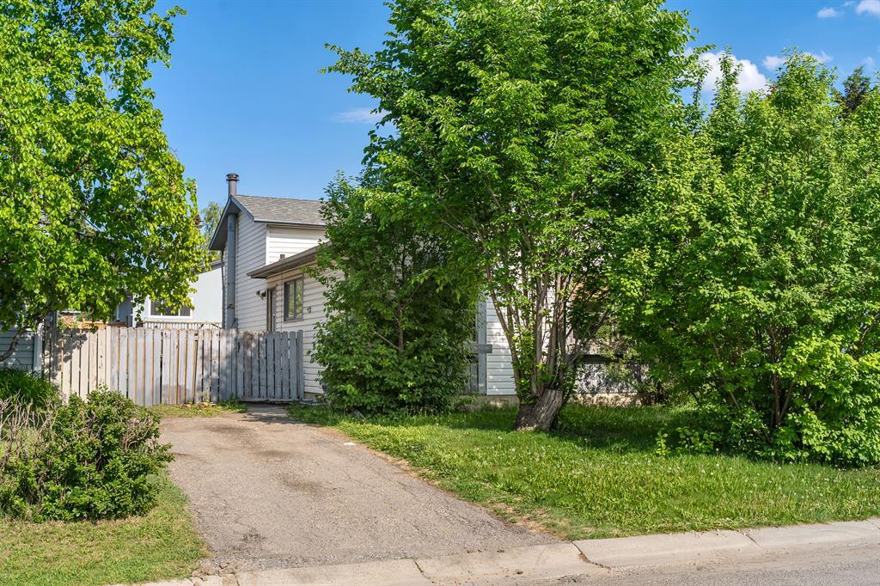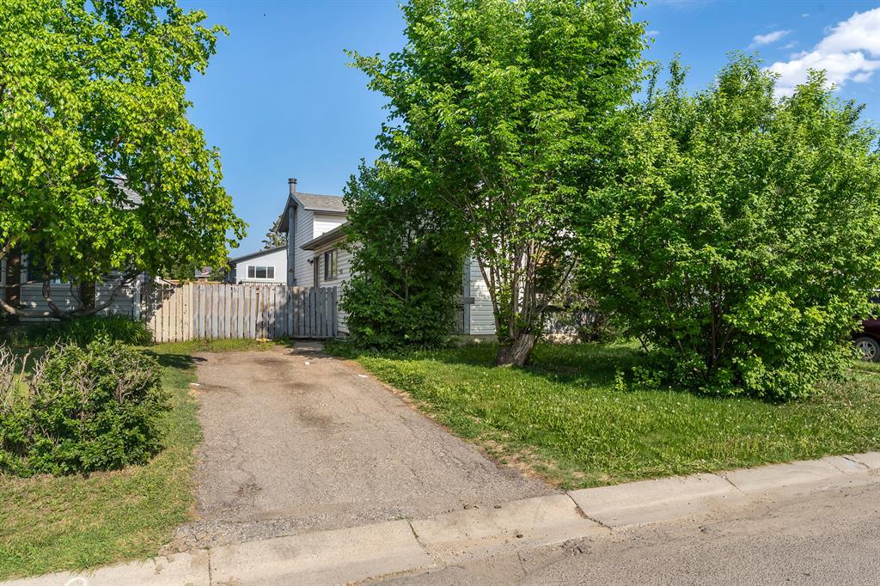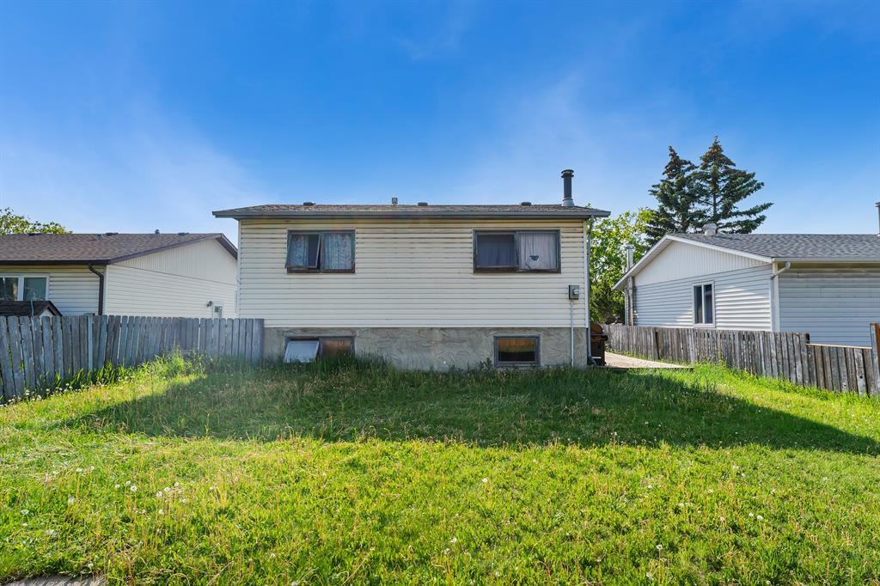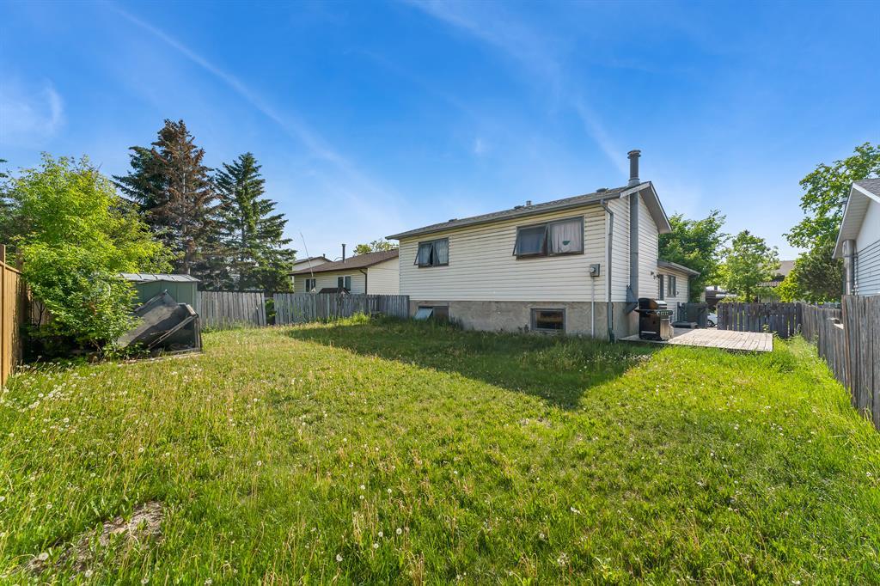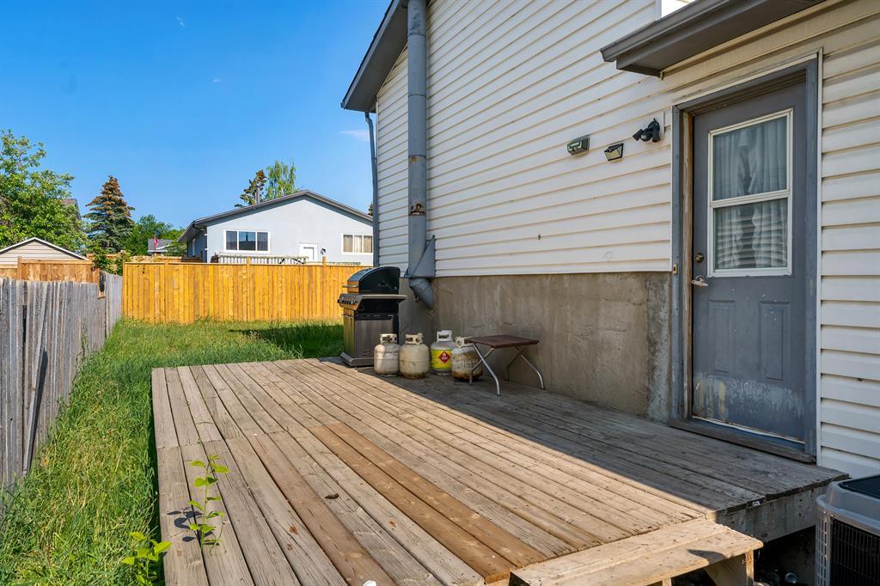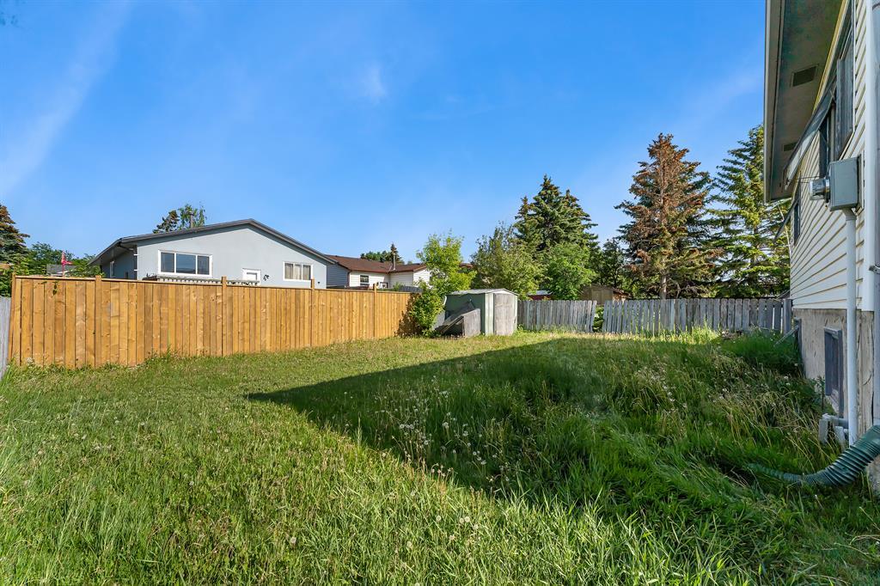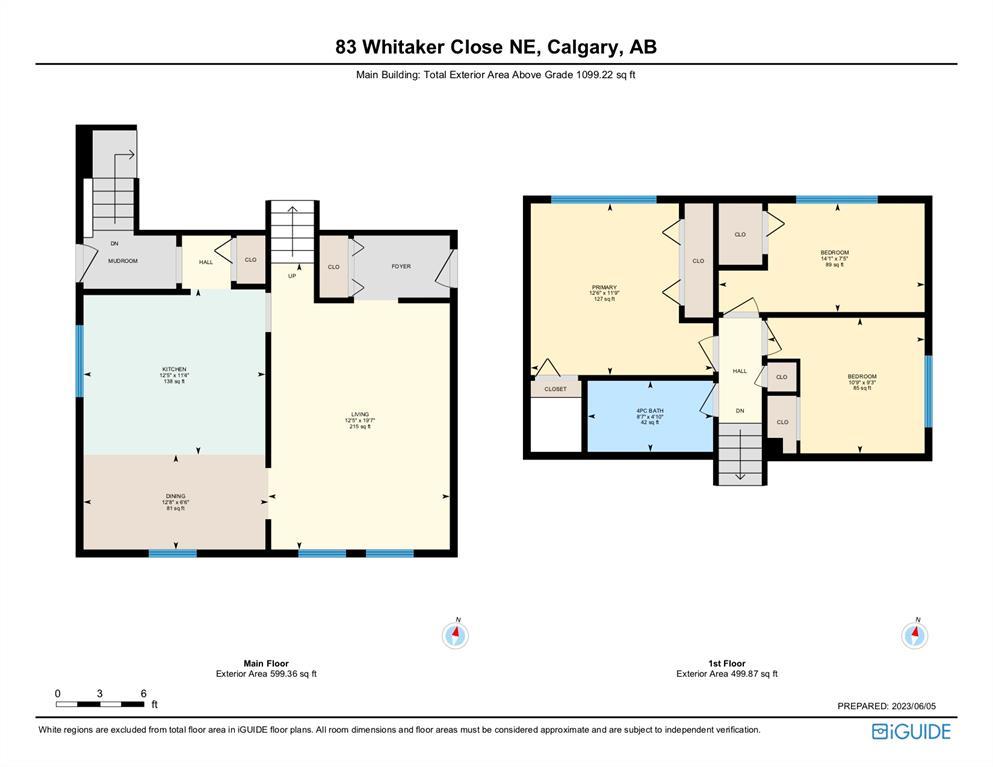- Alberta
- Calgary
83 Whitaker Close NE
CAD$449,888
CAD$449,888 要价
83 Whitaker Close NECalgary, Alberta, T1Y5T2
退市
3+322| 1100 sqft
Listing information last updated on Sat Jun 24 2023 11:20:08 GMT-0400 (Eastern Daylight Time)

Open Map
Log in to view more information
Go To LoginSummary
IDA2055079
Status退市
产权Freehold
Brokered ByREAL BROKER
TypeResidential House,Detached
AgeConstructed Date: 1980
Land Size427 m2|4051 - 7250 sqft
Square Footage1100 sqft
RoomsBed:3+3,Bath:2
Virtual Tour
Detail
公寓楼
浴室数量2
卧室数量6
地上卧室数量3
地下卧室数量3
家用电器Washer,Refrigerator,Stove,Dryer,Hood Fan
Architectural Style4 Level
地下室装修Finished
地下室特点Separate entrance
地下室类型Full (Finished)
建筑日期1980
建材Poured concrete,Wood frame
风格Detached
空调Central air conditioning,None
外墙Concrete,Vinyl siding
壁炉True
壁炉数量1
地板Carpeted,Laminate,Linoleum
地基Poured Concrete
洗手间0
供暖方式Natural gas
供暖类型Forced air
使用面积1100 sqft
装修面积1100 sqft
类型House
土地
总面积427 m2|4,051 - 7,250 sqft
面积427 m2|4,051 - 7,250 sqft
面积false
设施Park,Playground,Recreation Nearby
围墙类型Fence
景观Fruit trees,Lawn
Size Irregular427.00
Other
Parking Pad
周边
设施Park,Playground,Recreation Nearby
Zoning DescriptionR-C1
Other
特点See remarks,Other,Closet Organizers
Basement已装修,Separate entrance,Full(已装修)
FireplaceTrue
HeatingForced air
Remarks
Welcome to this exceptional 4-level split home, presenting a fantastic opportunity for INVESTORS, RENOVATION ENTHUSIASTS, and DEVELOPERS alike. Situated in a well-established area, this property boasts numerous amenities and a convenient location that is sure to appeal to a wide range of buyers. This property has a NEWER ROOF, SEPARATE ENTRANCE and AC! 6 BEDROOM HOME. Upon entering the foyer, you'll be immediately drawn to the spacious living room. From there, you may head to the generously-sized kitchen and dining area, creating a perfect space for entertaining guests and fostering a sense of togetherness. Adjacent to the kitchen, a convenient mudroom offers easy access to the back door, making outdoor activities and gardening a breeze. Step outside into the expansive yard, where you'll discover a delightful wooden patio, ideal for enjoying outdoor dining, hosting barbecues, or simply unwinding in the fresh air. This ample outdoor space provides endless possibilities for recreational activities, gardening, or even the addition of a pool or play area. You can easily build a double car garage connecting to the existing driveway (with city permits). Heading to the upper level, you'll find a 4-piece bathroom, catering to both style and functionality. Two well-proportioned bedrooms offer comfortable living spaces for family members or guests, each with its own closet for organized storage. Additionally, the primary bedroom is complete with ample natural light and a comfortable atmosphere.The third level is completed with a cozy family room, one bedroom, and a conveniently-located full bathroom. Down another small flight of stairs is the fourth level. This level includes two good-sized bedrooms, offering a private retreat for guests or family members. Location-wise, this property excels, as it is conveniently situated near various amenities. The nearby LRT station ensures easy access to transportation (30 second walk away), while the proximity to shopping centers, hospitals, major roadways, retail shops, and plazas guarantees a plethora of options for dining, entertainment, and daily necessities.Don't miss this incredible opportunity to own a 4-level split home with endless potential for investors and developers. Embrace the convenience, spaciousness, and well-established surroundings this property has to offer. Schedule a viewing today and envision the limitless possibilities that await you in this exceptional home. Contact your trusted realtor today! (id:22211)
The listing data above is provided under copyright by the Canada Real Estate Association.
The listing data is deemed reliable but is not guaranteed accurate by Canada Real Estate Association nor RealMaster.
MLS®, REALTOR® & associated logos are trademarks of The Canadian Real Estate Association.
Location
Province:
Alberta
City:
Calgary
Community:
Whitehorn
Room
Room
Level
Length
Width
Area
卧室
Lower
7.51
8.99
67.54
7.50 Ft x 9.00 Ft
4pc Bathroom
Lower
8.43
5.09
42.88
8.42 Ft x 5.08 Ft
卧室
Lower
10.93
10.07
110.04
10.92 Ft x 10.08 Ft
卧室
Lower
9.32
9.25
86.21
9.33 Ft x 9.25 Ft
餐厅
主
12.66
6.50
82.27
12.67 Ft x 6.50 Ft
厨房
主
12.43
11.32
140.74
12.42 Ft x 11.33 Ft
客厅
主
12.43
19.59
243.55
12.42 Ft x 19.58 Ft
4pc Bathroom
Upper
8.60
4.82
41.46
8.58 Ft x 4.83 Ft
卧室
Upper
10.76
9.25
99.56
10.75 Ft x 9.25 Ft
卧室
Upper
14.07
7.41
104.36
14.08 Ft x 7.42 Ft
主卧
Upper
12.50
11.75
146.82
12.50 Ft x 11.74 Ft
Book Viewing
Your feedback has been submitted.
Submission Failed! Please check your input and try again or contact us

