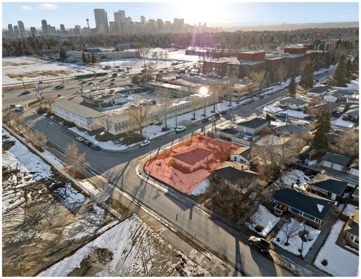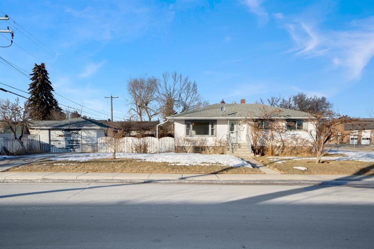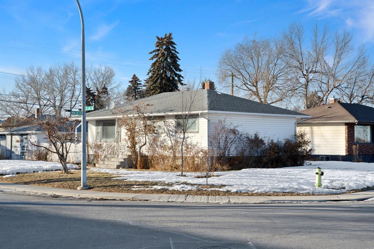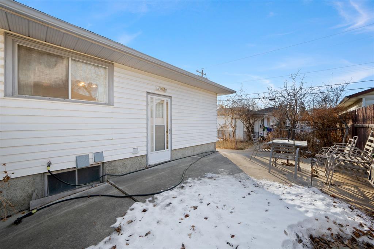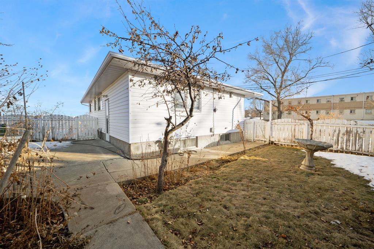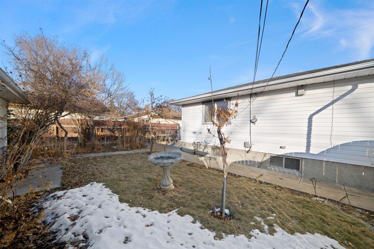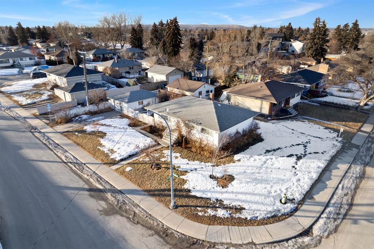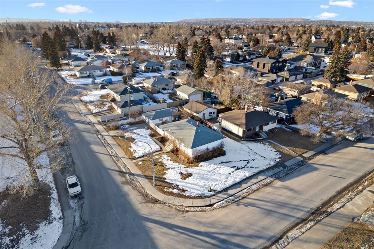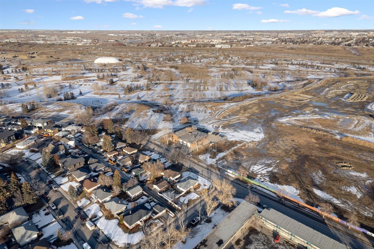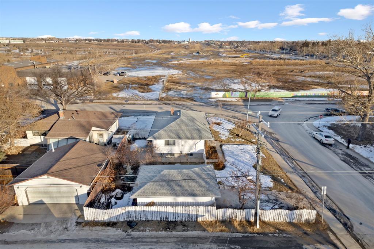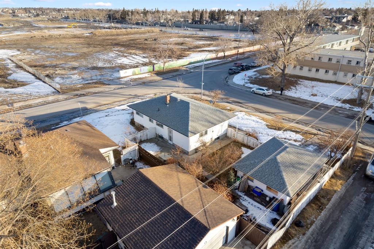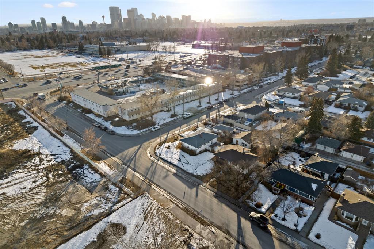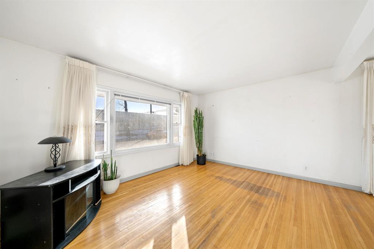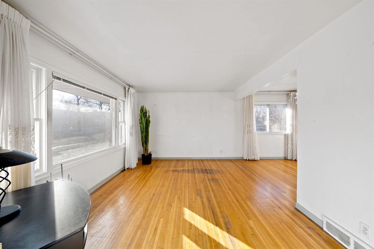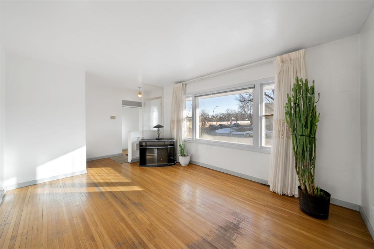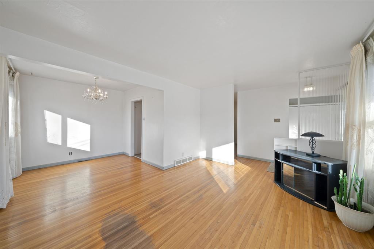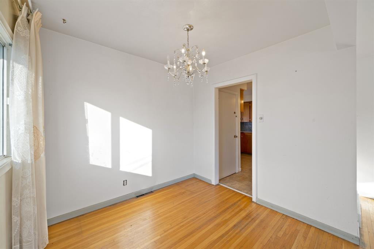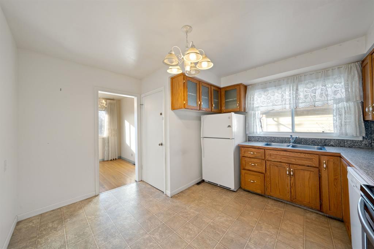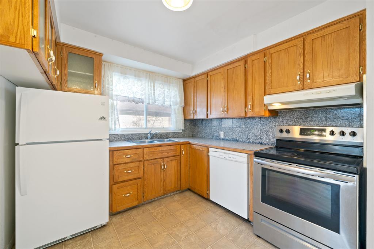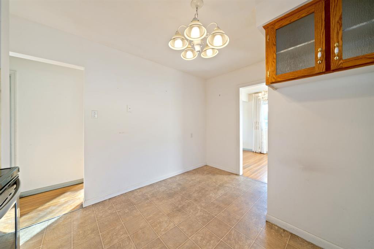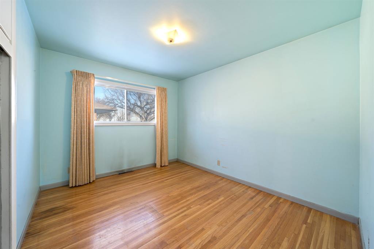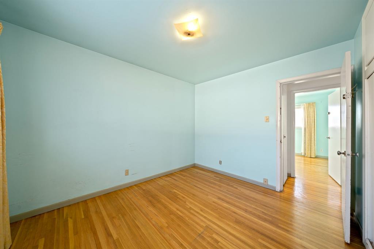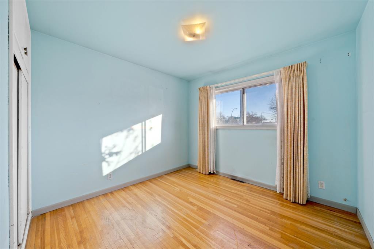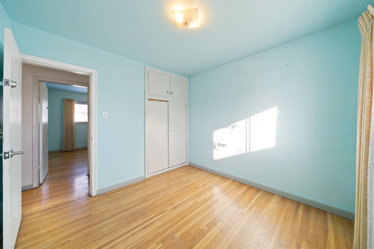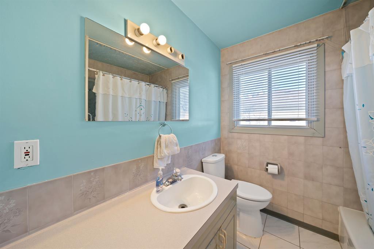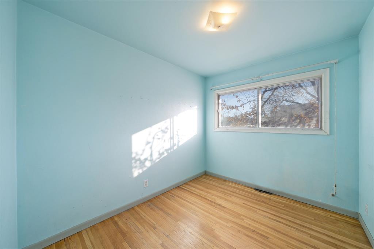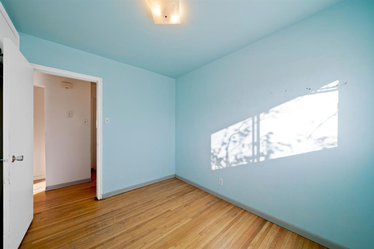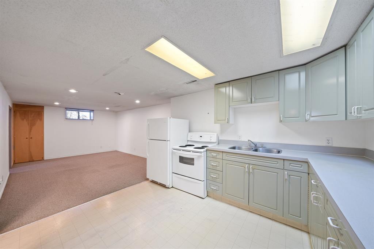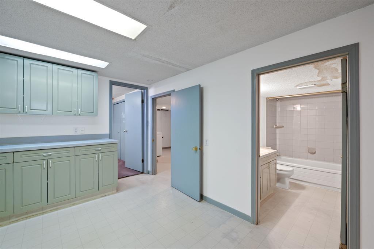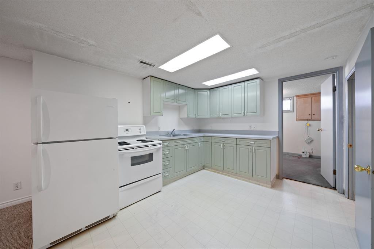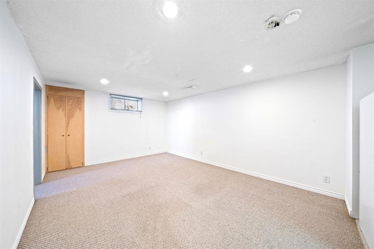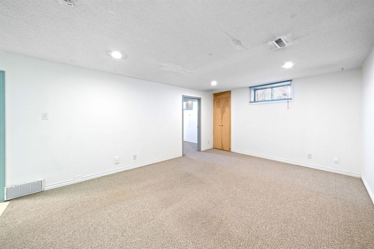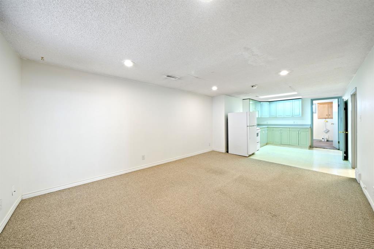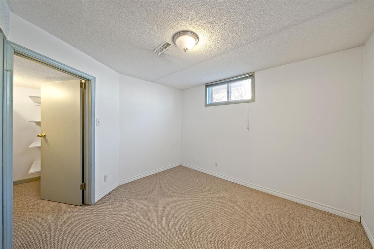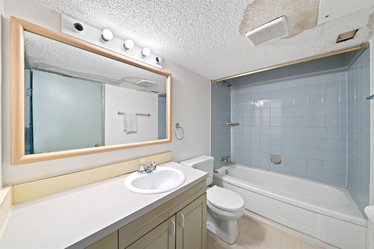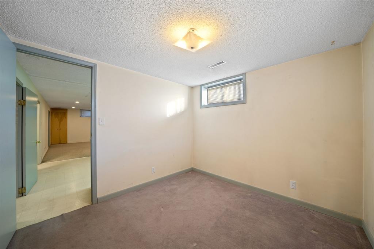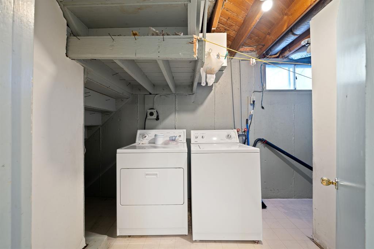- Alberta
- Calgary
820 17 Ave NE
CAD$698,888
CAD$698,888 要价
820 17 Avenue NECalgary, Alberta, T2E1M8
退市 · 退市 ·
3+222| 993.08 sqft
Listing information last updated on Fri Aug 04 2023 13:19:46 GMT-0400 (Eastern Daylight Time)

Open Map
Log in to view more information
Go To LoginSummary
IDA2049692
Status退市
产权Freehold
Brokered ByRE/MAX REAL ESTATE (MOUNTAIN VIEW)
TypeResidential House,Detached,Bungalow
AgeConstructed Date: 1955
Land Size574 m2|4051 - 7250 sqft
Square Footage993.08 sqft
RoomsBed:3+2,Bath:2
Detail
公寓楼
浴室数量2
卧室数量5
地上卧室数量3
地下卧室数量2
家用电器Washer,Refrigerator,Dishwasher,Stove,Dryer,Freezer
Architectural StyleBungalow
地下室装修Finished
地下室特点Suite
地下室类型Full (Finished)
建筑日期1955
建材Wood frame
风格Detached
空调None
外墙Vinyl siding
壁炉False
地板Carpeted,Hardwood,Linoleum,Tile
地基Poured Concrete
洗手间0
供暖方式Natural gas
供暖类型Forced air
使用面积993.08 sqft
楼层1
装修面积993.08 sqft
类型House
土地
总面积574 m2|4,051 - 7,250 sqft
面积574 m2|4,051 - 7,250 sqft
面积false
设施Golf Course,Playground
围墙类型Fence
景观Landscaped
Size Irregular574.00
周边
设施Golf Course,Playground
社区特点Golf Course Development
Zoning DescriptionR-C2
Other
特点Back lane,Level
Basement已装修,卧室,Full(已装修)
FireplaceFalse
HeatingForced air
Remarks
INNER CITY PROPERTY, with Amazing opportunity for Developers, Builders, Investors, Renovators or someone just looking for a great holding property with tons of future potential! Located directly across the street from Midfield Heights, one of Central Calgary’s newest developments this home/property has tons of potential. Currently zoned RC-2 this home sits on a 51’x100’ lot with a midpoint that measures 60’ in width. The home itself is just shy of 1000sq’ and does have an illegal basement suite in place. The upstairs has 3 bedrooms, 4-piece bath, large living, dining and kitchen areas. The separate entry takes you down to a large common space with laundry and the entry to the illegal suite where you will find the second kitchen, huge living space and 2 more bedrooms. There is a single detached garage a huge yard space with South, West and East exposures. Being steps to 16th Avenue, easy access to Deerfoot Trail, across the street from Calgary’s new large-scale developments, and less than 10 minutes to downtown Calgary, this is an ideal location with unlimited possibilities. (id:22211)
The listing data above is provided under copyright by the Canada Real Estate Association.
The listing data is deemed reliable but is not guaranteed accurate by Canada Real Estate Association nor RealMaster.
MLS®, REALTOR® & associated logos are trademarks of The Canadian Real Estate Association.
Location
Province:
Alberta
City:
Calgary
Community:
Winston Heights/Mountview
Room
Room
Level
Length
Width
Area
厨房
地下室
11.68
9.74
113.81
11.67 Ft x 9.75 Ft
卧室
地下室
9.68
8.76
84.78
9.67 Ft x 8.75 Ft
卧室
地下室
11.32
10.07
114.01
11.33 Ft x 10.08 Ft
Recreational, Games
地下室
16.01
11.42
182.80
16.00 Ft x 11.42 Ft
4pc Bathroom
地下室
8.66
4.76
41.20
8.67 Ft x 4.75 Ft
洗衣房
地下室
6.92
5.68
39.29
6.92 Ft x 5.67 Ft
厨房
主
12.24
11.25
137.71
12.25 Ft x 11.25 Ft
客厅
主
14.50
10.99
159.38
14.50 Ft x 11.00 Ft
餐厅
主
8.66
7.84
67.92
8.67 Ft x 7.83 Ft
主卧
主
10.99
9.51
104.57
11.00 Ft x 9.50 Ft
卧室
主
9.51
7.84
74.60
9.50 Ft x 7.83 Ft
卧室
主
9.58
9.58
91.78
9.58 Ft x 9.58 Ft
4pc Bathroom
主
8.66
6.43
55.70
8.67 Ft x 6.42 Ft
Book Viewing
Your feedback has been submitted.
Submission Failed! Please check your input and try again or contact us

