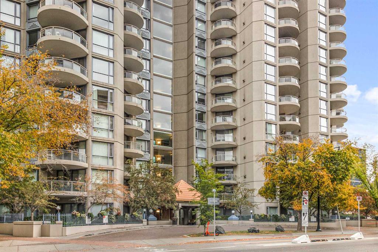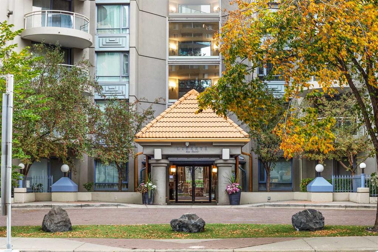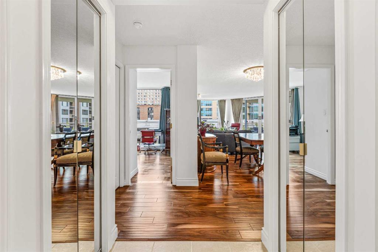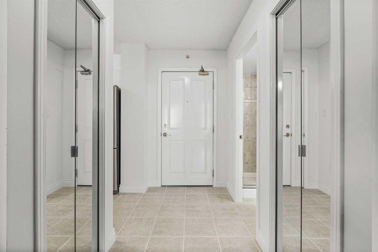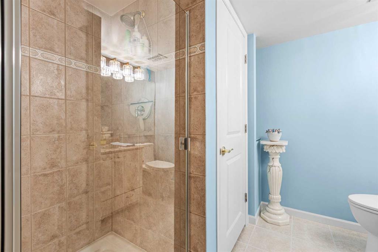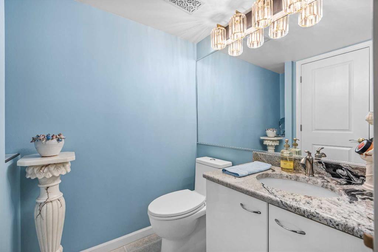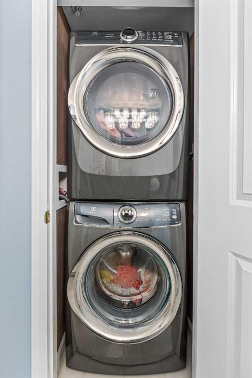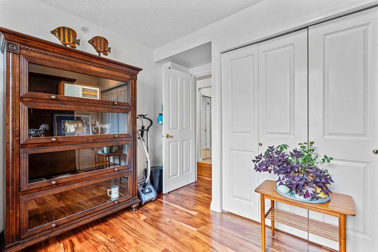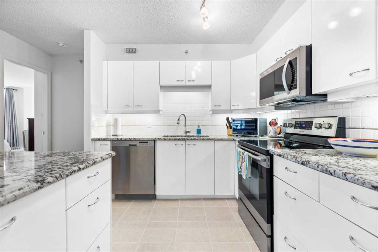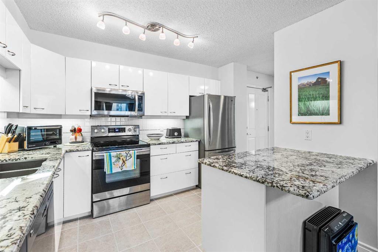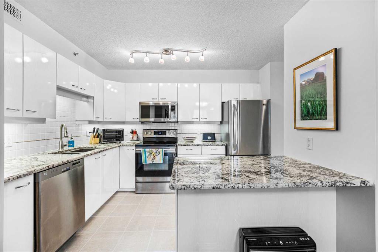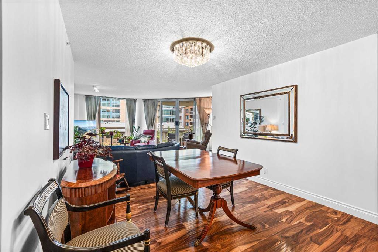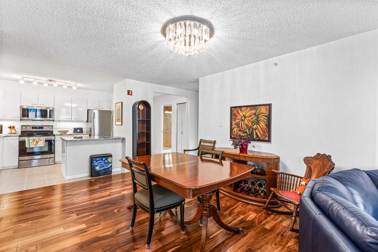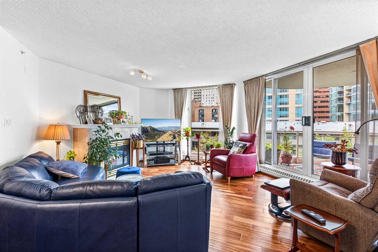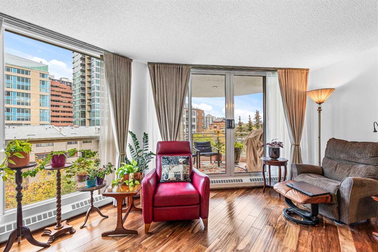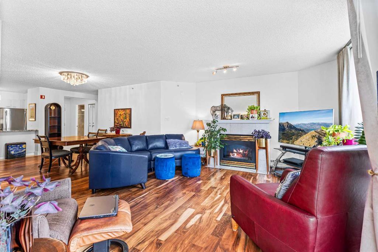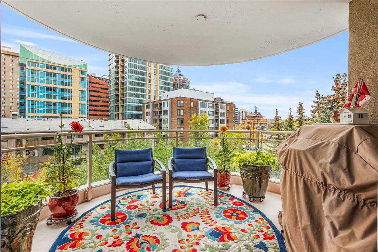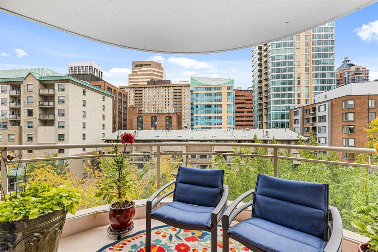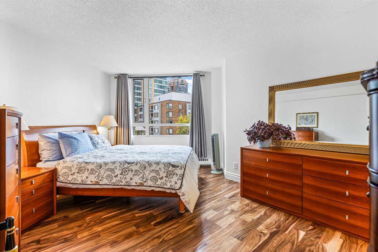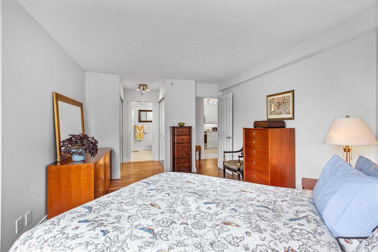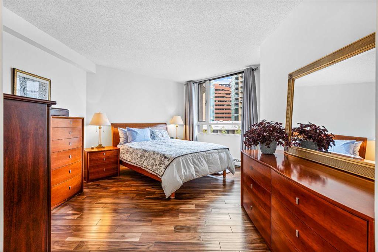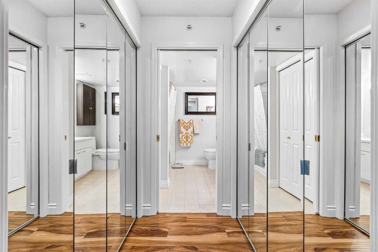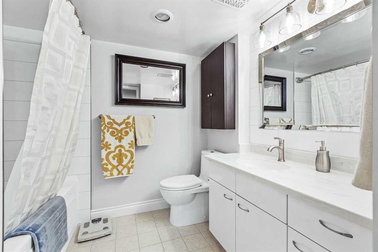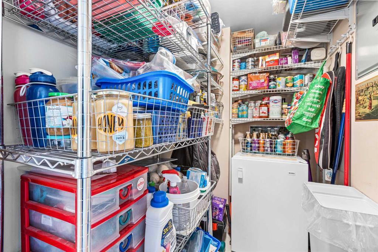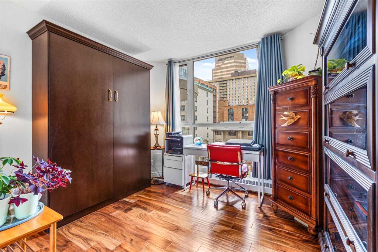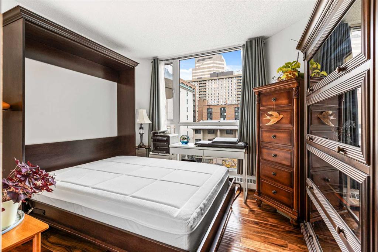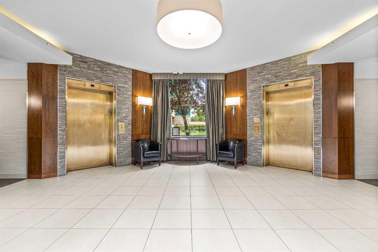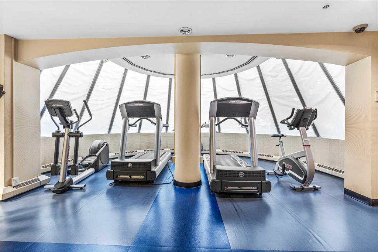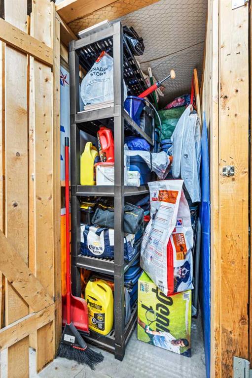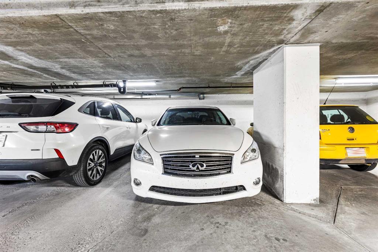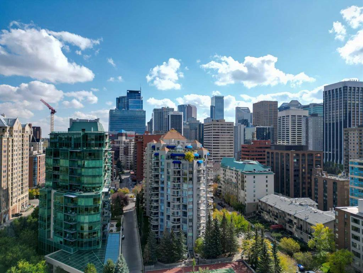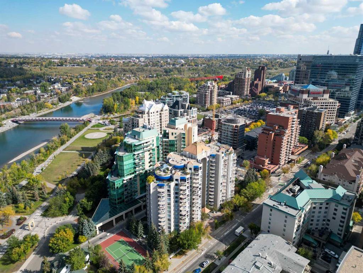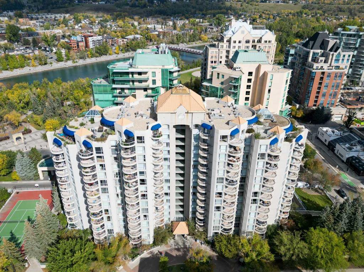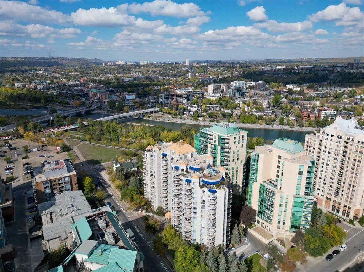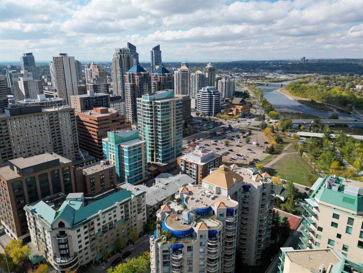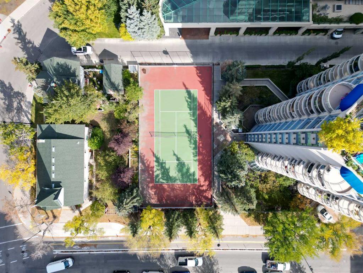- Alberta
- Calgary
804 3 Ave SW
CAD$419,900
CAD$419,900 要价
507 804 3 Avenue SWCalgary, Alberta, T2P0G9
退市 · 退市 ·
221| 956.15 sqft
Listing information last updated on Sat Oct 14 2023 01:45:41 GMT-0400 (Eastern Daylight Time)

Open Map
Log in to view more information
Go To LoginSummary
IDA2082271
Status退市
产权Condominium/Strata
Brokered ByeXp Realty
TypeResidential Apartment
AgeConstructed Date: 1999
Land SizeUnknown
Square Footage956.15 sqft
RoomsBed:2,Bath:2
Maint Fee856.43 / Monthly
Maint Fee Inclusions
Virtual Tour
Detail
公寓楼
浴室数量2
卧室数量2
地上卧室数量2
设施Exercise Centre,Other,Party Room,Recreation Centre
家用电器Washer,Refrigerator,Dishwasher,Stove,Dryer,Microwave,Window Coverings
Architectural StyleHigh rise
建筑日期1999
建材Poured concrete
风格Attached
空调None
外墙Concrete,Stucco
壁炉True
壁炉数量1
地板Hardwood,Tile
洗手间0
供暖方式Natural gas
供暖类型Hot Water
使用面积956.15 sqft
楼层15
装修面积956.15 sqft
类型Apartment
土地
面积Unknown
面积false
围墙类型Not fenced
景观Landscaped
周边
社区特点Pets Allowed With Restrictions
风景View
Zoning DescriptionDC (pre 1P2007)
Other
特点Other,Parking
FireplaceTrue
HeatingHot Water
Unit No.507
Remarks
This beautiful 5th floor, 2 bedroom, condo with both South and West views has been recently updated. Discover your new home nestled in the heart of West Eau Claire. Step inside, and you'll find a world of modern convenience. The spacious chef inspired kitchen features stone counters, high gloss white cabinetry, and upgraded stainless steel appliances. The new Electrolux full size washer and dryer set make laundry a breeze. The second bedroom has been thoughtfully equipped with a high quality Murphy bed, complete with a new mattress, maximizing comfort, space and versatility. The primary and ensuite baths have also been updated. You'll enjoy the sun-drenched living room boasting floor to ceiling south facing windows adorned with top of the line drapes from Chintz & Company, adding a touch of sophistication and style to your daily life. The engineered hardwood flooring, crafted from Acacia wood, is not only ecstatically stunning but exceptionally durable, providing beauty and design that lasts a lifetime. With it's prime location, not only the interior will captivate you. Steps away from your doorstep lie the majestic Bow River, and a natural oasis teeming with wildlife, from rabbits and squirrels to Canada geese and an array of charming birds. West Eau Claire offers a wealth of inner-city walking and biking pathways, connecting you to the Peace Bridge, Louise Bridge, Kensington, Sunnyside, Princess Island Park, and the East Eau Claire Market. The Liberte condominium is not just a home; it's a lifestyle. Enjoy access to your own private tennis court, a fully-equipped exercise room, and a spacious amenities room for special gatherings and celebrations. The neighbourhood is filled with character, featuring established local eateries with inviting patios for summer get-togethers, a convenient dentist office, and dry cleaning services. Beyond the amenities, a vibrant community of volunteers meet frequently to beautify the exterior of the building and ensure a welcoming vi be. Now is your chance to make this your new home. Embrace the luxurious lifestyle, breathtaking views, and all that West Eau Claire has to offer. Call today to arrange your private viewing. (id:22211)
The listing data above is provided under copyright by the Canada Real Estate Association.
The listing data is deemed reliable but is not guaranteed accurate by Canada Real Estate Association nor RealMaster.
MLS®, REALTOR® & associated logos are trademarks of The Canadian Real Estate Association.
Location
Province:
Alberta
City:
Calgary
Community:
Eau Claire
Room
Room
Level
Length
Width
Area
3pc Bathroom
主
7.84
8.66
67.92
7.83 Ft x 8.67 Ft
4pc Bathroom
主
8.43
7.91
66.67
8.42 Ft x 7.92 Ft
卧室
主
10.43
11.84
123.57
10.42 Ft x 11.83 Ft
餐厅
主
11.25
14.34
161.34
11.25 Ft x 14.33 Ft
门廊
主
4.59
7.25
33.30
4.58 Ft x 7.25 Ft
厨房
主
12.50
8.99
112.37
12.50 Ft x 9.00 Ft
客厅
主
19.16
14.34
274.70
19.17 Ft x 14.33 Ft
主卧
主
12.83
17.49
224.32
12.83 Ft x 17.50 Ft
仓库
主
6.33
4.33
27.42
6.33 Ft x 4.33 Ft
Book Viewing
Your feedback has been submitted.
Submission Failed! Please check your input and try again or contact us

