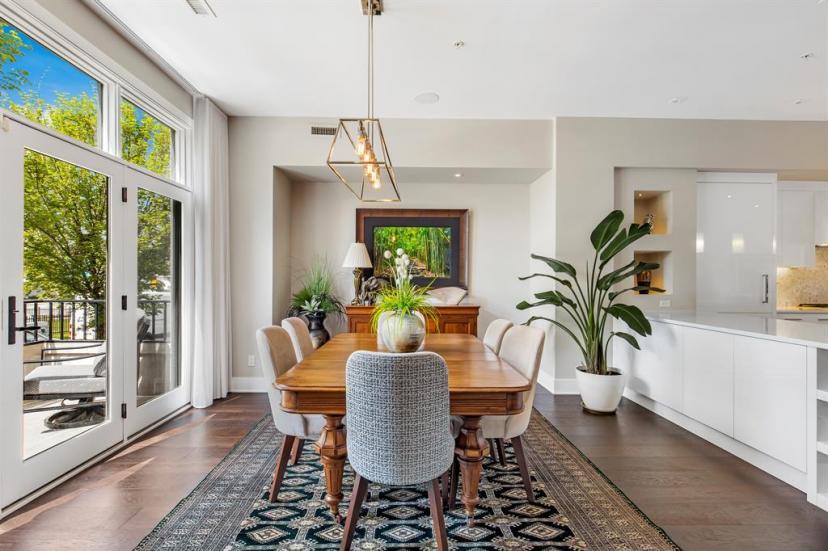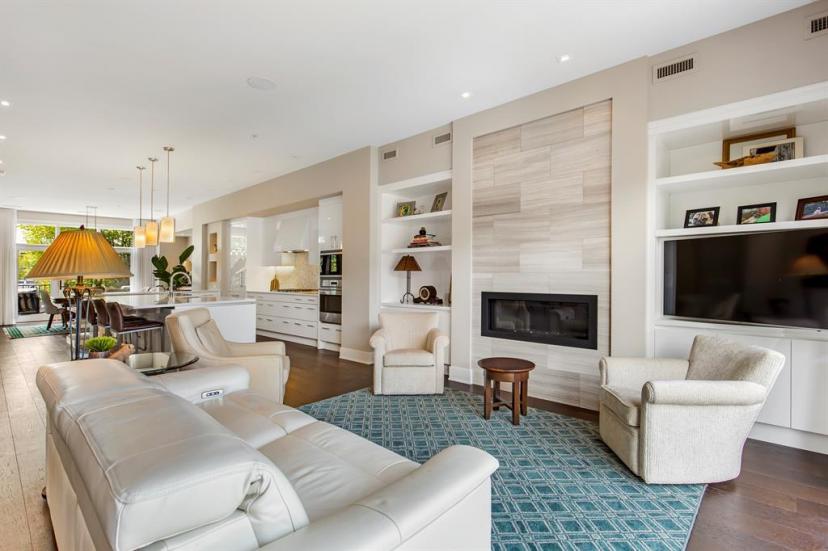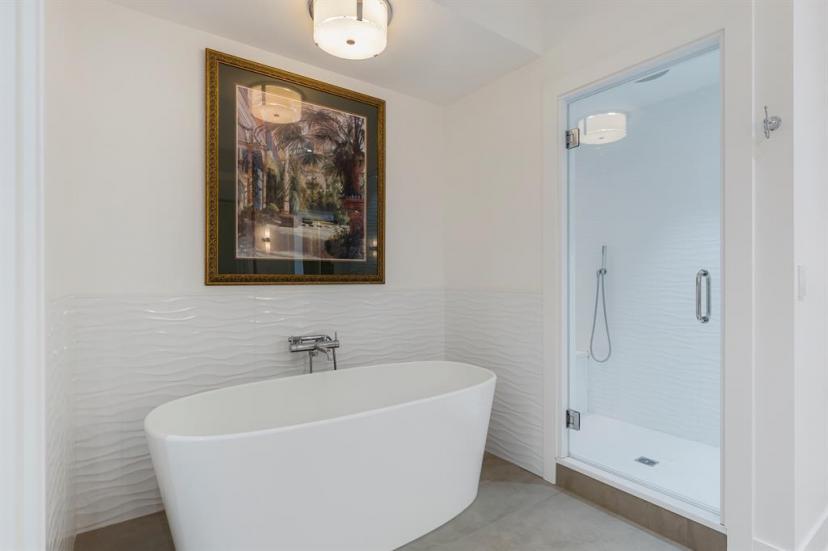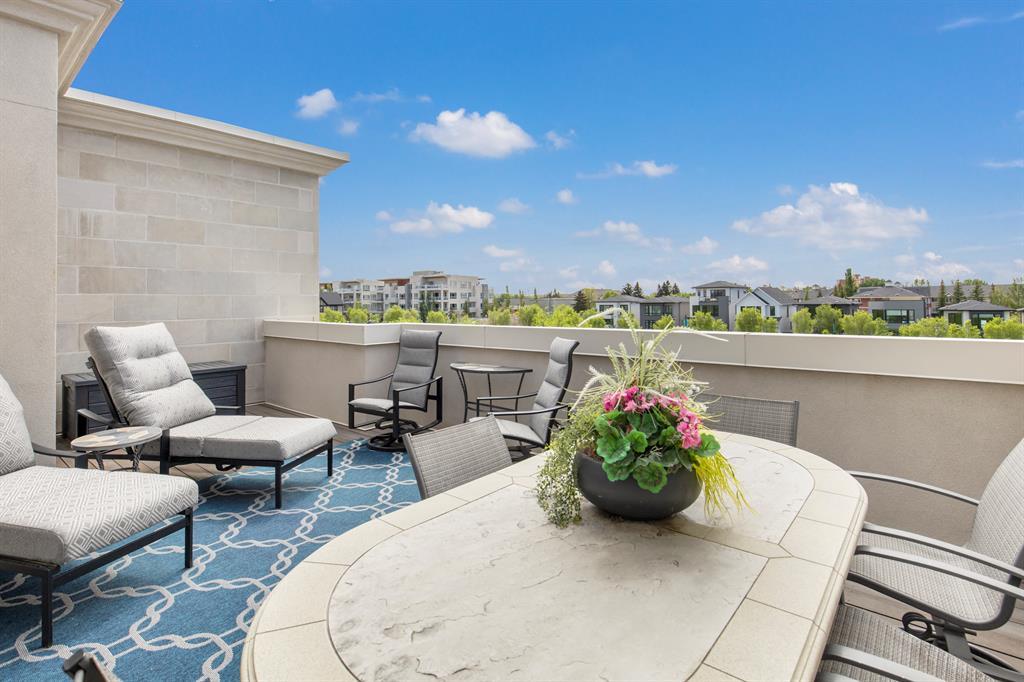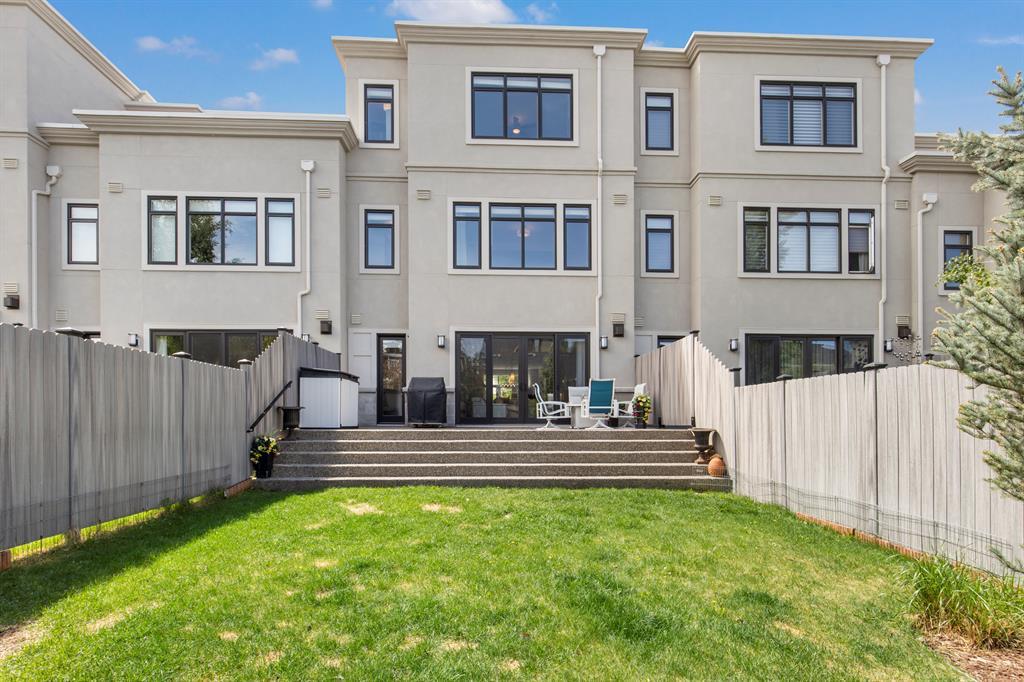- Alberta
- Calgary
8 Valour Cir SW
CAD$1,949,000
CAD$1,949,000 要价
8 Valour Cir SWCalgary, Alberta, T3E7V5
退市
342| 3041 sqft

Open Map
Log in to view more information
Go To LoginSummary
IDA2048511
Status退市
产权Condominium/Strata
TypeResidential Townhouse,Attached
RoomsBed:3,Bath:4
Square Footage3041 sqft
Land SizeUnknown
AgeConstructed Date: 2013
Maint Fee1723.92
Listing Courtesy ofRE/MAX REAL ESTATE (MOUNTAIN VIEW)
Virtual Tour
Detail
公寓楼
浴室数量4
卧室数量3
地上卧室数量3
家用电器Washer,Refrigerator,Cooktop - Gas,Dishwasher,Oven,Dryer,Microwave,Window Coverings,Garage door opener
地下室装修Partially finished
地下室类型Partial (Partially finished)
建筑日期2013
建材Poured concrete,Wood frame
风格Attached
空调Central air conditioning
外墙Concrete
壁炉True
壁炉数量1
火警Full Sprinkler System
地板Carpeted,Hardwood
地基Poured Concrete
洗手间1
供暖类型In Floor Heating
使用面积3041 sqft
楼层3
装修面积3041 sqft
类型Row / Townhouse
土地
面积Unknown
面积false
设施Park
围墙类型Fence
Attached Garage
Garage
Heated Garage
Oversize
周边
设施Park
社区特点Pets Allowed,Pets Allowed With Restrictions
Zoning DescriptionDC (pre 1p2007)
其他
特点Back lane,Elevator,PVC window,Closet Organizers,No Smoking Home
BasementPartially finished,Partial (Partially finished)
FireplaceTrue
HeatingIn Floor Heating
Prop MgmtEquium Group
Remarks
Experience the epitome of luxury living with this spectacular townhome, perfected by Empire Homes. Located in an emerging inner-city location just minutes away from downtown, shopping, and all amenities, this residence offers a truly exceptional "lock-and-go" lifestyle.Step inside and be captivated by the convenience and elegance provided by the personal elevator, connecting all levels and offering the option to "age in place." The natural limestone exterior exudes curb appeal, while the heated floors on all levels, central air, and humidity control ensure utmost comfort throughout.The main level boasts an open floor plan with 10' ceilings, abundant natural light streaming through huge windows, and beautiful hardwood flooring. The "Empire" kitchen is a chef's dream, featuring a massive island, stunning Downsview cabinetry, and top-of-the-line Subzero and Wolf appliances. Enjoy meals in the dining area with a terrace overlooking the park, or retreat to the living area with sliding doors opening to a large patio and fenced yard.Indulge in luxury within the primary suite, where a custom blackout window covering ensures a peaceful night's sleep. The extensive closet with custom built-ins and venting window adds convenience, while the lavish ensuite showcases a freestanding tub, walk-in shower with bench, separate water closet, and expansive double vanity.Upstairs, an incredible family room awaits, complete with built-ins and a private 200 square-foot roof deck offering breathtaking mountain views. Two additional bedrooms, also have custom blackout window coverings, each with its own ensuite, provide comfort and privacy for everyone.Parking is a breeze with a private and oversized double garage within the common parkade. Custom window coverings, media and lighting systems (including all TVs and Sonos), and a central location in the heart of the complex add to the allure.Unbeatable in quality and offering amazing value, this townhome represents the pinnacle of luxur y living. Don't miss the opportunity to make it your own.Don't miss your chance to realize the elegant lifestyle you've always dreamed of. Contact us today to discover the unparalleled beauty and sophistication of Valour Park in Currie! Contact us today for more information and to arrange a private viewing. Your dream home awaits! (id:22211)
The listing data above is provided under copyright by the Canada Real Estate Association.
The listing data is deemed reliable but is not guaranteed accurate by Canada Real Estate Association nor RealMaster.
MLS®, REALTOR® & associated logos are trademarks of The Canadian Real Estate Association.
Location
Province:
Alberta
City:
Calgary
Community:
Currie Barracks
Room
Room
Level
Length
Width
Area
主卧
Second
17.42
11.42
198.90
17.42 Ft x 11.42 Ft
洗衣房
Second
4.99
7.51
37.47
5.00 Ft x 7.50 Ft
卧室
Second
17.42
11.42
198.90
17.42 Ft x 11.42 Ft
4pc Bathroom
Second
NaN
Measurements not available
5pc Bathroom
Second
NaN
Measurements not available
家庭
Third
19.49
18.18
354.21
19.50 Ft x 18.17 Ft
卧室
Third
17.81
12.57
223.86
17.83 Ft x 12.58 Ft
3pc Bathroom
Third
NaN
Measurements not available
客厅
主
18.93
16.17
306.19
18.92 Ft x 16.17 Ft
厨房
主
19.49
18.83
367.00
19.50 Ft x 18.83 Ft
餐厅
主
17.42
11.42
198.90
17.42 Ft x 11.42 Ft
2pc Bathroom
主
NaN
Measurements not available
Book Viewing
Your feedback has been submitted.
Submission Failed! Please check your input and try again or contact us




