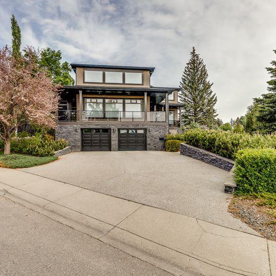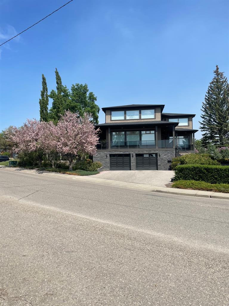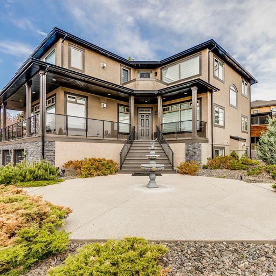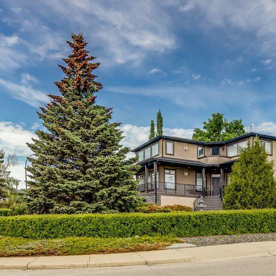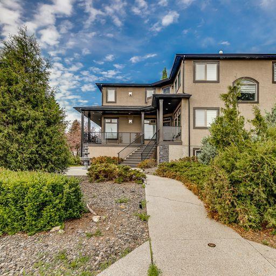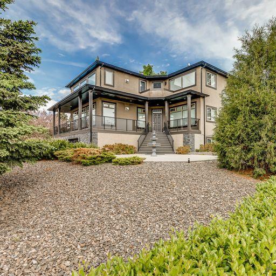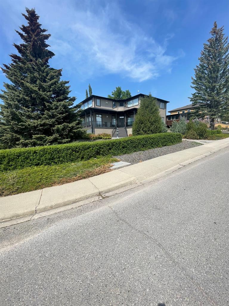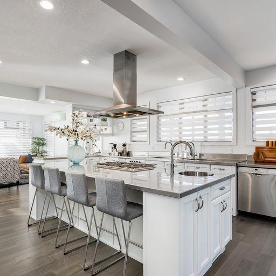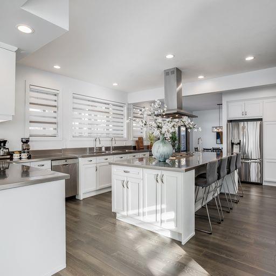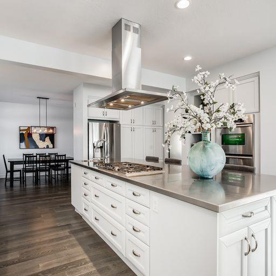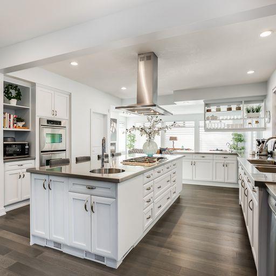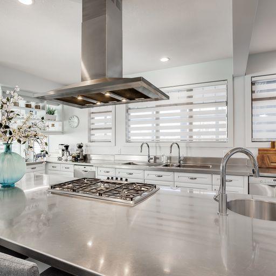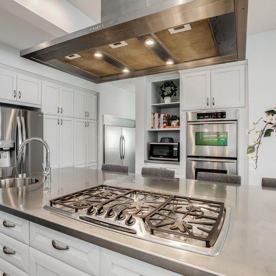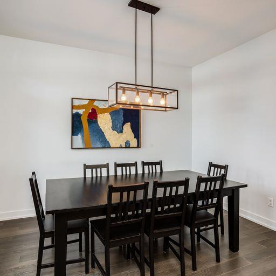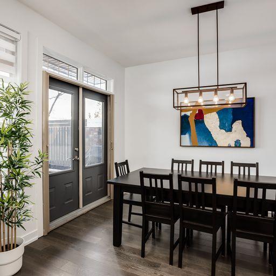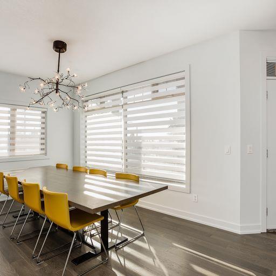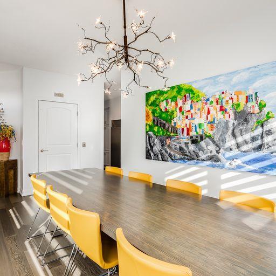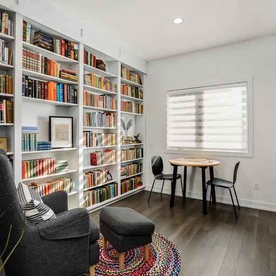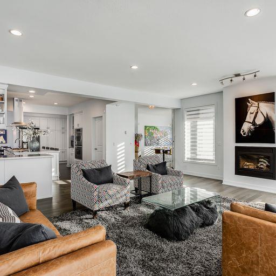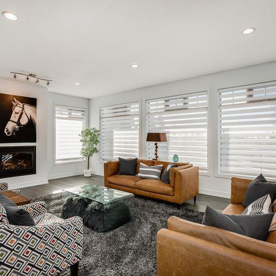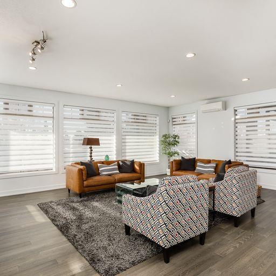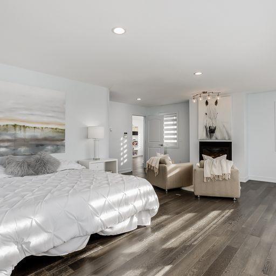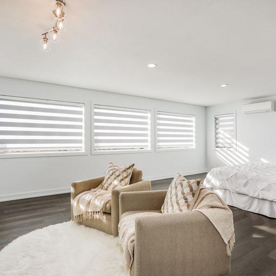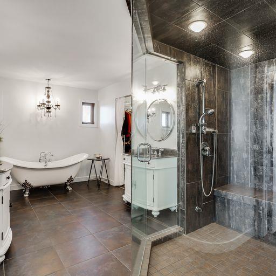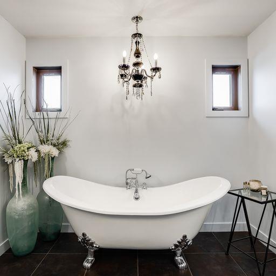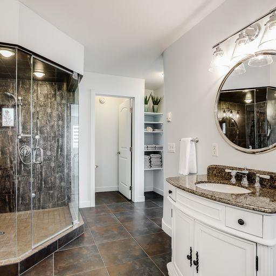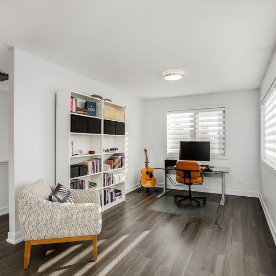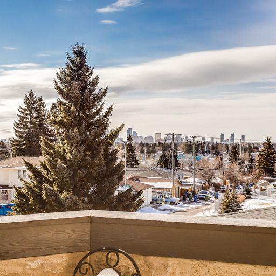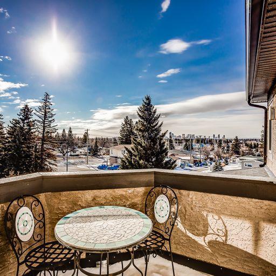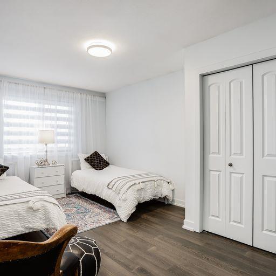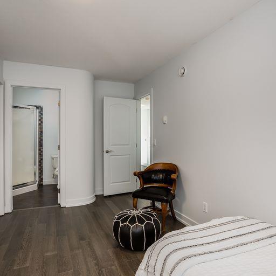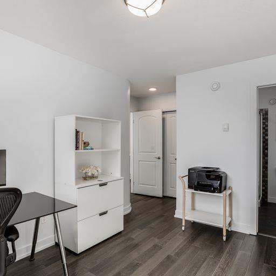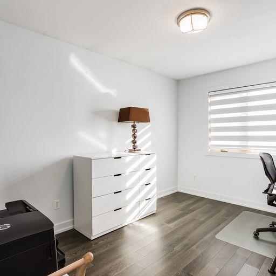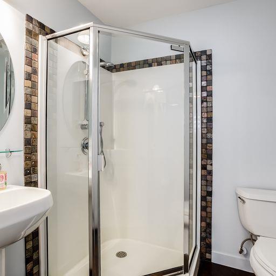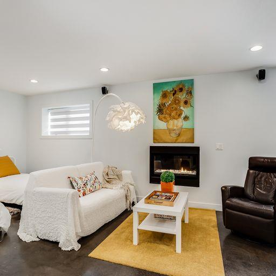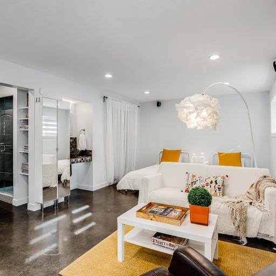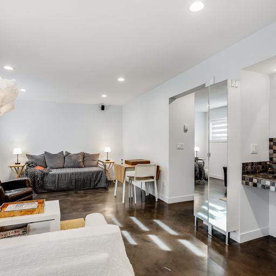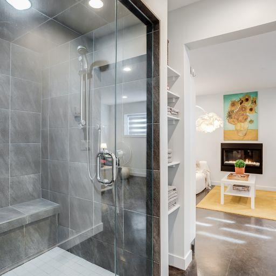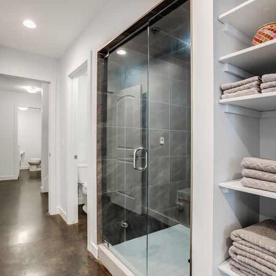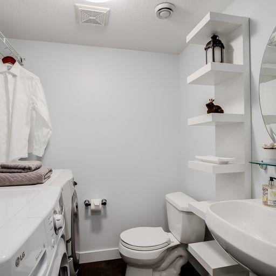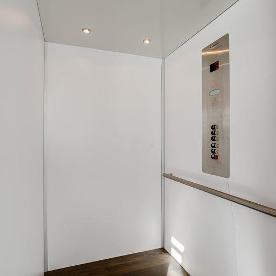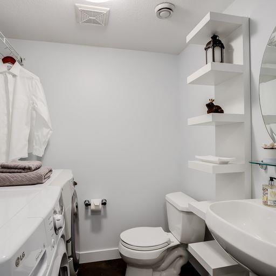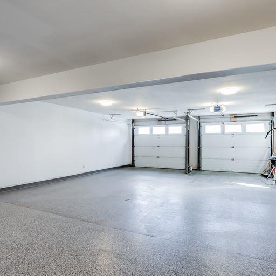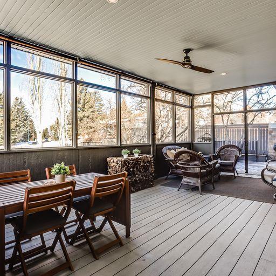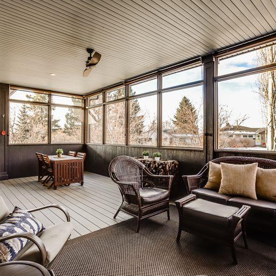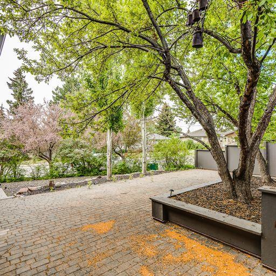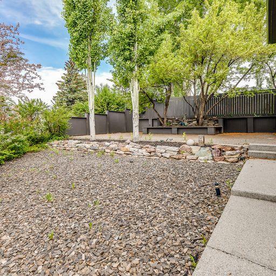- Alberta
- Calgary
8 Cromwell Ave NW
CAD$1,699,850
CAD$1,699,850 要价
8 Cromwell Avenue NWCalgary, Alberta, T2L0M5
退市 · 退市 ·
355| 3405 sqft
Listing information last updated on Wed Jul 19 2023 21:20:51 GMT-0400 (Eastern Daylight Time)

Open Map
Log in to view more information
Go To LoginSummary
IDA2036413
Status退市
产权Freehold
Brokered ByREAL ESTATE PROFESSIONALS INC.
TypeResidential House,Detached
AgeConstructed Date: 2006
Land Size835 m2|7251 - 10889 sqft
Square Footage3405 sqft
RoomsBed:3,Bath:5
Detail
公寓楼
浴室数量5
卧室数量3
地上卧室数量3
家用电器Refrigerator,Water softener,Cooktop - Gas,Dishwasher,Oven,Microwave,Window Coverings,Washer & Dryer
地下室装修Finished
地下室类型Full (Finished)
建筑日期2006
建材Poured concrete,Wood frame
风格Detached
外墙Concrete,Stucco
壁炉True
壁炉数量3
地板Hardwood,Other
地基Poured Concrete
洗手间1
供暖方式Natural gas
供暖类型Other,Radiant heat,In Floor Heating
使用面积3405 sqft
楼层2
装修面积3405 sqft
类型House
土地
总面积835 m2|7,251 - 10,889 sqft
面积835 m2|7,251 - 10,889 sqft
面积false
设施Park,Playground
围墙类型Fence
景观Landscaped
Size Irregular835.00
Exposed Aggregate
Garage
Heated Garage
Tandem
Attached Garage
周边
设施Park,Playground
Zoning DescriptionR-C1
Other
特点Elevator,French door,No Smoking Home
Basement已装修,Full(已装修)
FireplaceTrue
HeatingOther,Radiant heat,In Floor Heating
Remarks
Pictures could not do this beautiful Foothills Estates home justice!Centrally located to downtown, the airport, and all major traffic arteries, this tranquil 3400+ sq. ft. home sits on a large corner lot on a quiet street.A stunning mix of urban luxuries and warm elements of nature, this home is filled with natural light, including full wall windows in the main living space and boasts views of vibrant downtown and the majestic Rocky Mountains.Main Floor:• Large kosher kitchen with loads of cabinetry and pantry• 10-foot centre island with bar seating, stainless steel countertops and built-in appliances• Breakfast nook, formal dining area, large living room with gas fireplace and extensive windows • Bright and cheery half bath• Beautiful, private library with built in bookcases.Upper Level:• 3 large bedrooms, each with their own ensuite bathrooms and closet space• Sitting/office area with fantastic views• Laundry facilities, a coffee bar area with bar fridge and sink, plus a balcony to enjoy your morning brew with views to downtown Calgary• Master bedroom and 5-piece ensuite with steam shower, walk-in closets, gas fireplace and plenty of windows with stunning views to the westLower Level:• Utility style suite consisting of family room and 3-piece bathroom• Laundry room and half bath• Mechanical room and plenty of storageThe lower level has beautiful, stained concrete flooring throughout and the 2 upper levels have new engineered hardwood flooring installed in 2020.The entire home and triple tandem garage are heated with in-floor radiant heating through a high efficiency natural gas fired boiler system.This home is fully accessible with an elevator to all 3 floors.The screened in three-season porch just off the kitchen extends the full length of the side of the home. This leads to the back yard on one side and a lovely wrap around balcony on the other side. This area is very private and cozy and the back yard is an ideal space for entertaining g roups with patio areas and a gas connection for barbeque hook-up.Additional features:• New roof (2020), eaves trough and downspouts (2022)• 2 split unit air conditioners/heaters plus a high-powered fan system• Monitored alarm system that can be assumed• 9-foot ceilings This neighborhood boasts access to plenty of green space with a large off-leash park, playgrounds and trails to walk and run which lead up to the paths of Nose Hill Park.The Calgary Winter Club is within easy walking distance as well, and there are plenty of local shops and nearby amenities. (id:22211)
The listing data above is provided under copyright by the Canada Real Estate Association.
The listing data is deemed reliable but is not guaranteed accurate by Canada Real Estate Association nor RealMaster.
MLS®, REALTOR® & associated logos are trademarks of The Canadian Real Estate Association.
Location
Province:
Alberta
City:
Calgary
Community:
Collingwood
Room
Room
Level
Length
Width
Area
Bonus
Lower
25.75
12.07
310.95
7.85 M x 3.68 M
3pc Bathroom
Lower
0.00
0.00
0.00
.00 M x .00 M
厨房
主
23.26
14.34
333.50
7.09 M x 4.37 M
客厅
主
23.00
17.26
396.89
7.01 M x 5.26 M
早餐
主
12.17
9.42
114.61
3.71 M x 2.87 M
餐厅
主
13.58
9.51
129.23
4.14 M x 2.90 M
阳光房
主
24.84
13.58
337.34
7.57 M x 4.14 M
其他
主
13.16
9.51
125.17
4.01 M x 2.90 M
2pc Bathroom
主
0.00
0.00
0.00
.00 M x .00 M
3pc Bathroom
Upper
0.00
0.00
0.00
.00 M x .00 M
卧室
Upper
12.50
9.51
118.93
3.81 M x 2.90 M
主卧
Upper
23.00
17.91
411.98
7.01 M x 5.46 M
卧室
Upper
16.77
10.50
176.01
5.11 M x 3.20 M
其他
Upper
13.68
9.51
130.17
4.17 M x 2.90 M
4pc Bathroom
Upper
0.00
0.00
0.00
.00 M x .00 M
3pc Bathroom
Upper
0.00
0.00
0.00
.00 M x .00 M
Book Viewing
Your feedback has been submitted.
Submission Failed! Please check your input and try again or contact us

