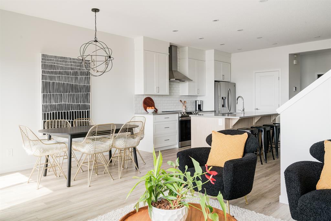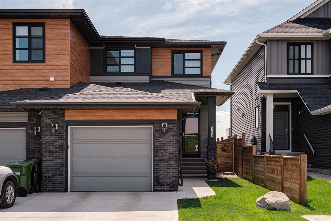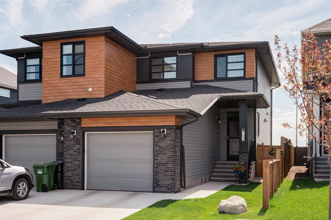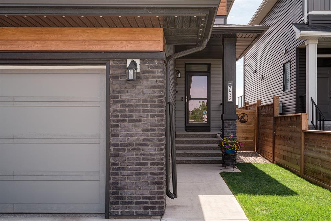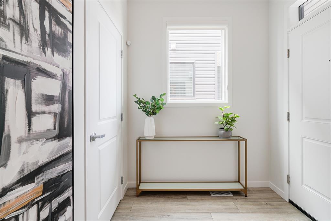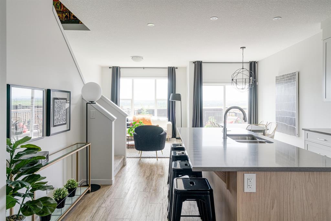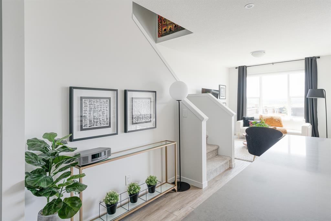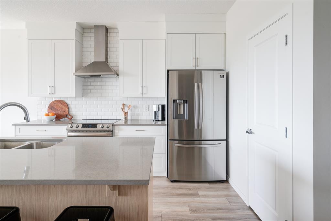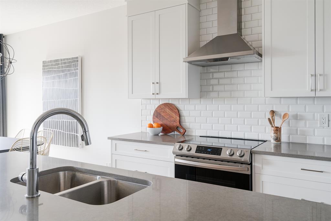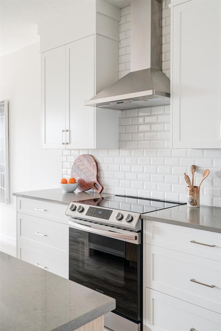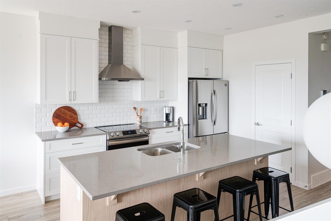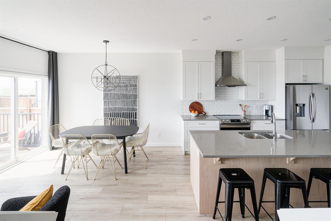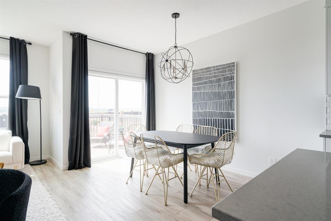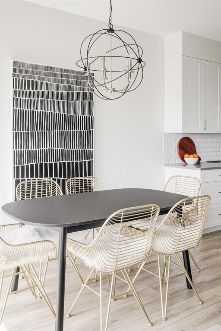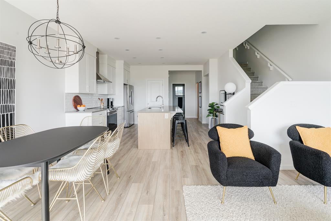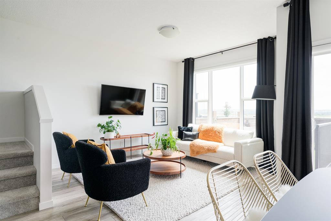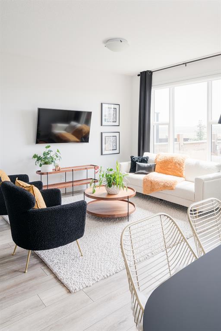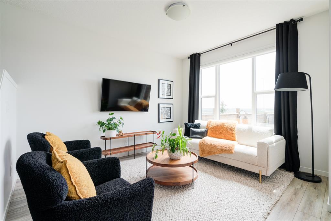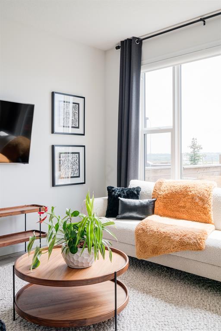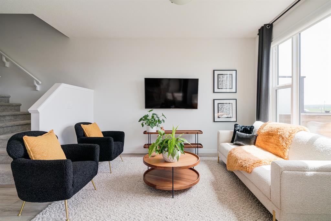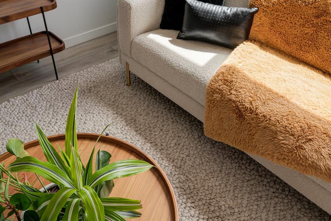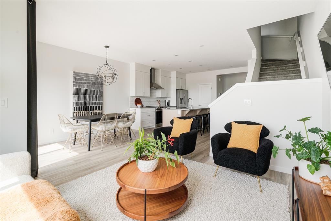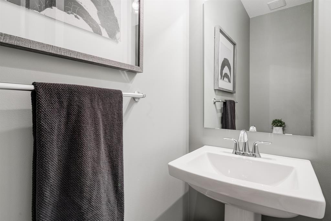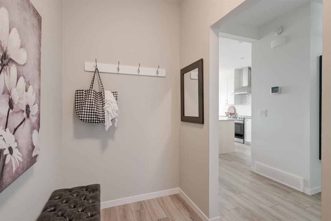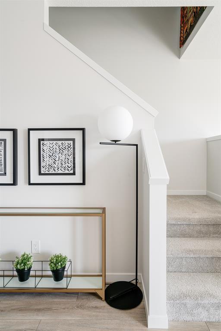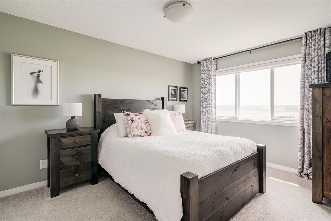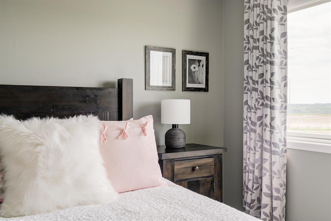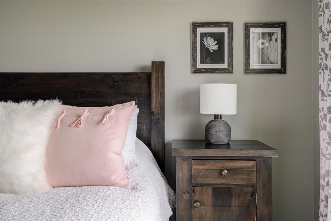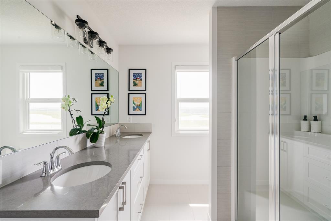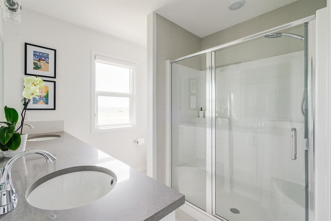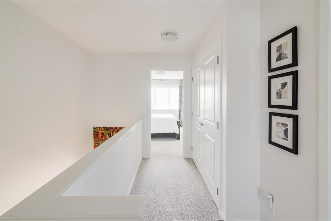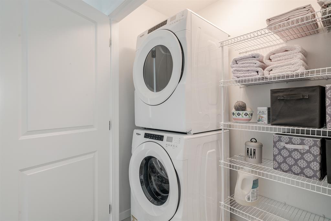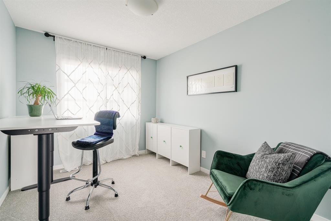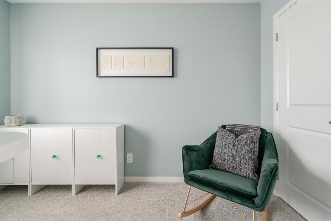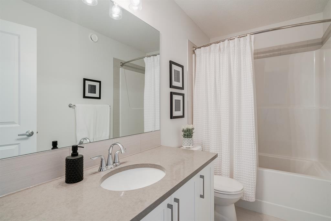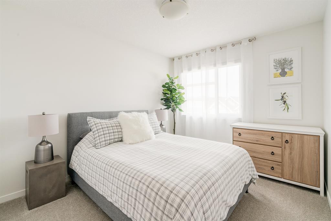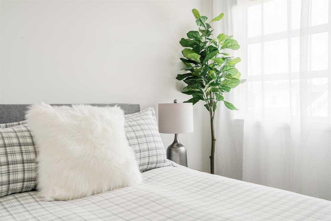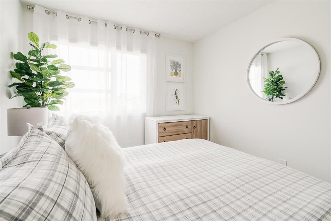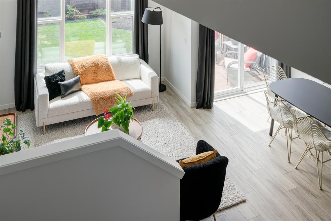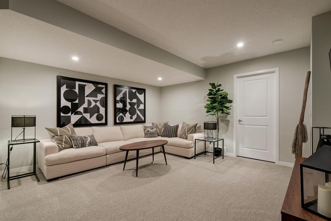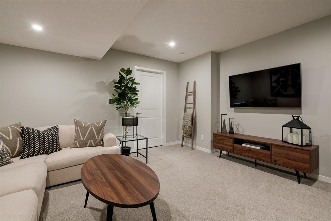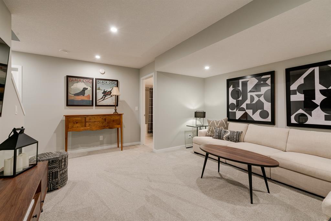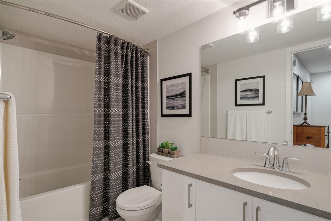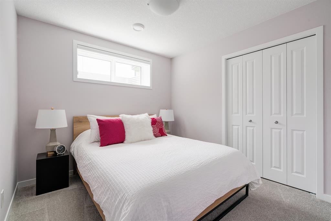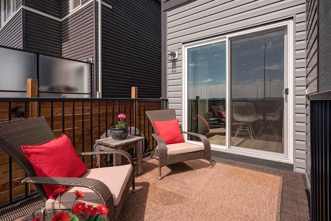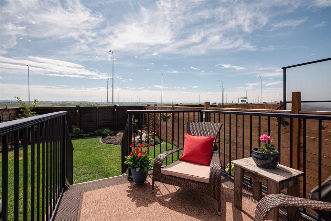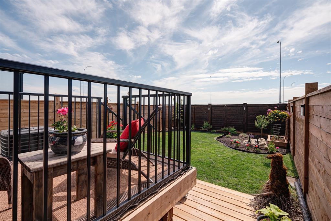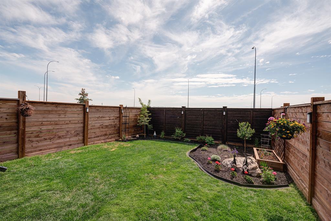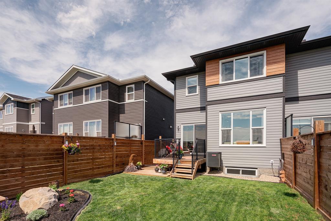- Alberta
- Calgary
792 Seton Cir SE
CAD$564,900
CAD$564,900 要价
792 Seton Circle SECalgary, Alberta, T3M3C4
退市 · 退市 ·
3+142| 1402 sqft
Listing information last updated on Mon Jun 12 2023 23:42:34 GMT-0400 (Eastern Daylight Time)

Open Map
Log in to view more information
Go To LoginSummary
IDA2051339
Status退市
产权Freehold
Brokered ByCHARLES
TypeResidential House,Duplex,Semi-Detached
AgeConstructed Date: 2020
Land Size267 m2|0-4050 sqft
Square Footage1402 sqft
RoomsBed:3+1,Bath:4
Detail
公寓楼
浴室数量4
卧室数量4
地上卧室数量3
地下卧室数量1
家用电器Washer,Refrigerator,Dishwasher,Stove,Dryer,Microwave,Hood Fan,Window Coverings
地下室装修Finished
地下室类型Full (Finished)
建筑日期2020
建材Wood frame
风格Semi-detached
空调Central air conditioning
外墙Vinyl siding
壁炉False
地板Carpeted,Ceramic Tile,Vinyl Plank
地基Poured Concrete
洗手间1
供暖类型Forced air
使用面积1402 sqft
楼层2
装修面积1402 sqft
类型Duplex
土地
总面积267 m2|0-4,050 sqft
面积267 m2|0-4,050 sqft
面积false
设施Park,Playground
围墙类型Fence
景观Landscaped
Size Irregular267.00
周边
设施Park,Playground
Zoning DescriptionR-G
Other
特点PVC window,No neighbours behind,No Smoking Home,Level
Basement已装修,Full(已装修)
FireplaceFalse
HeatingForced air
Remarks
This nearly new former SHOW HOME is located on a quiet family orientated street, is completely move-in ready and just minutes away from the many great amenities of Seton Retail District. The home features 4 bedrooms 3.5 bathrooms, 2 living areas and nearly 2,000 square feet of developed space, sitting on a fully landscaped, private southwest-facing backyard lot with no neighbours behind. This professionally designed home offers an open concept layout with a timeless kitchen featuring white primary cabinetry with a large warm tone island that overlooks both living and dining areas - making a great space for entertaining. A wall of southwest facing windows in the living room and dining area allow natural light to pour into the home from morning to evening. The home is finished with modern luxury vinyl plank flooring on the main level, pristine subway tile backsplash, quartz countertops, full height cabinetry, and a suite of upgraded stainless-steel appliances including an electric range, chimney hood fan and French door fridge. Completing the main level is a kitchen pantry, 2 pc powder room and a mudroom off the garage. The upper level of the home features 3 bedrooms, 2 bathrooms and a generous laundry area with stacked washer/dryer and additional storage for added convenience for daily living. The large primary suite (with mountain views) is complete with a 4 pc en suite offering dual sinks, a walk-in shower and generous walk-in closet. Two additional bedrooms, a full bathroom with ample closet space completes the upper level. The professional developed basement includes a 4th bedroom, full bathroom and large family room ideal for a media area. Completing the lower level is an expansive storage / utility room. The attached garage will keep your vehicle and valuables safe all year long! The backyard is truly an oasis offering a southwest exposure with plenty of green space for the family to enjoy. Additionally, the home has a deck off the dining room and a lower patio perfect for BBQs with friends and family. This former show home comes well equipped with countless upgrades inside and outside of the home like central air conditioning, direct hot water, custom window treatments, epoxy coated garage floor, upgraded Dekora lighting inside, Gemstone Lighting on the exterior and a two-zone irrigation system. This family-oriented street is perfect for those looking for a beautiful Seton home steps away from the YMCA, 2 future schools, Green Line LRT, and the Homeowners’ Association. (id:22211)
The listing data above is provided under copyright by the Canada Real Estate Association.
The listing data is deemed reliable but is not guaranteed accurate by Canada Real Estate Association nor RealMaster.
MLS®, REALTOR® & associated logos are trademarks of The Canadian Real Estate Association.
Location
Province:
Alberta
City:
Calgary
Community:
Seton
Room
Room
Level
Length
Width
Area
卧室
地下室
9.84
9.68
95.26
9.83 Ft x 9.67 Ft
3pc Bathroom
地下室
5.41
9.42
50.97
5.42 Ft x 9.42 Ft
家庭
地下室
14.24
17.09
243.39
14.25 Ft x 17.08 Ft
客厅
主
10.83
12.66
137.11
10.83 Ft x 12.67 Ft
餐厅
主
7.68
8.60
65.99
7.67 Ft x 8.58 Ft
厨房
主
7.51
15.26
114.62
7.50 Ft x 15.25 Ft
2pc Bathroom
主
7.25
2.82
20.46
7.25 Ft x 2.83 Ft
主卧
Upper
10.56
14.07
148.69
10.58 Ft x 14.08 Ft
卧室
Upper
9.58
13.42
128.55
9.58 Ft x 13.42 Ft
卧室
Upper
8.83
11.15
98.45
8.83 Ft x 11.17 Ft
4pc Bathroom
Upper
9.58
4.82
46.20
9.58 Ft x 4.83 Ft
4pc Bathroom
Upper
7.91
10.07
79.64
7.92 Ft x 10.08 Ft
Book Viewing
Your feedback has been submitted.
Submission Failed! Please check your input and try again or contact us

