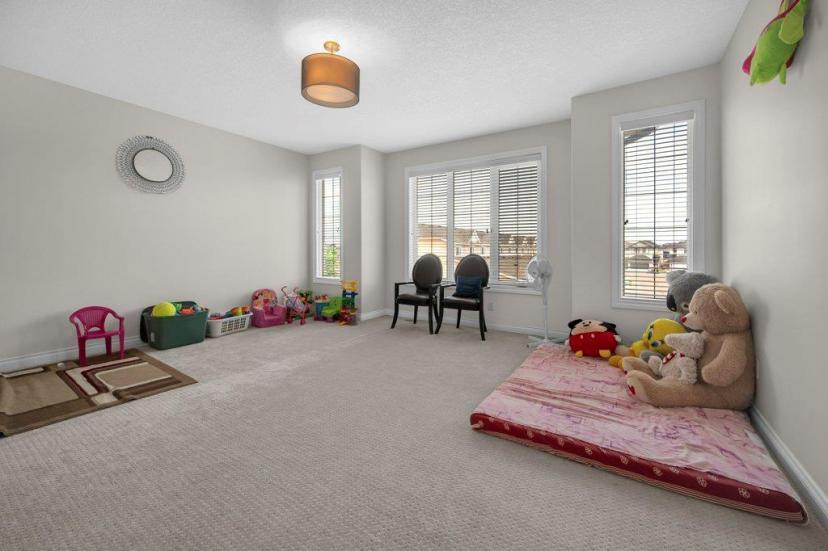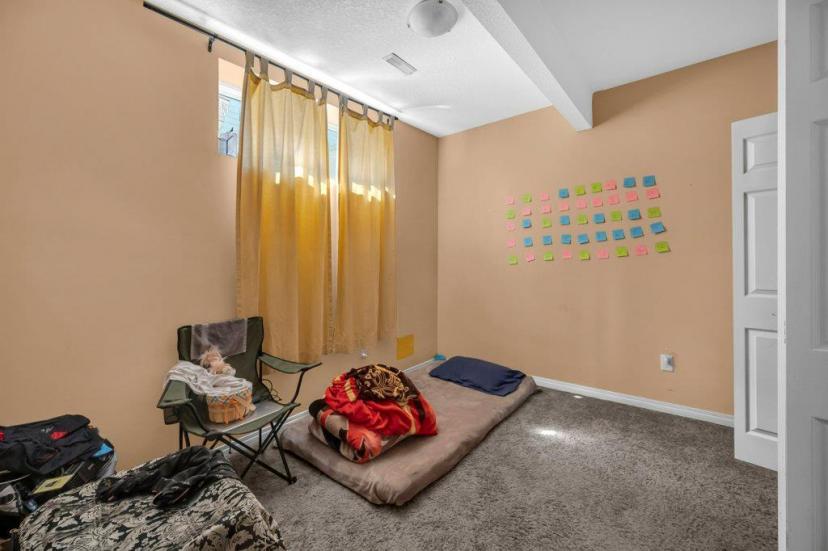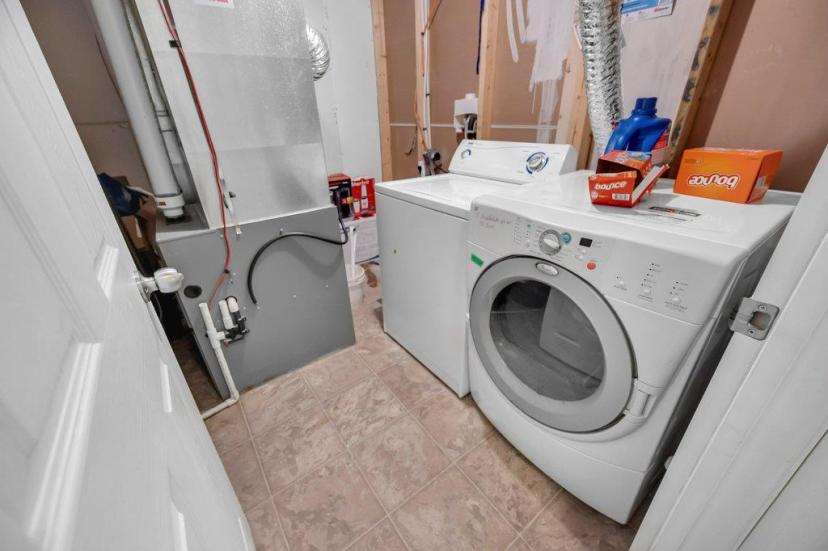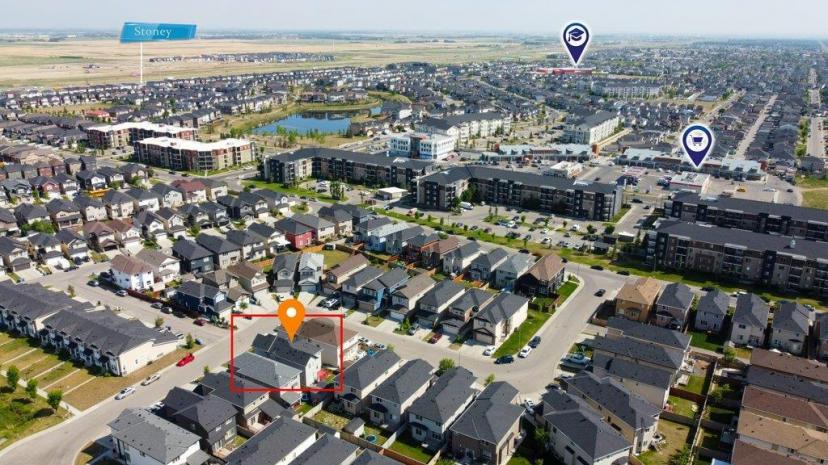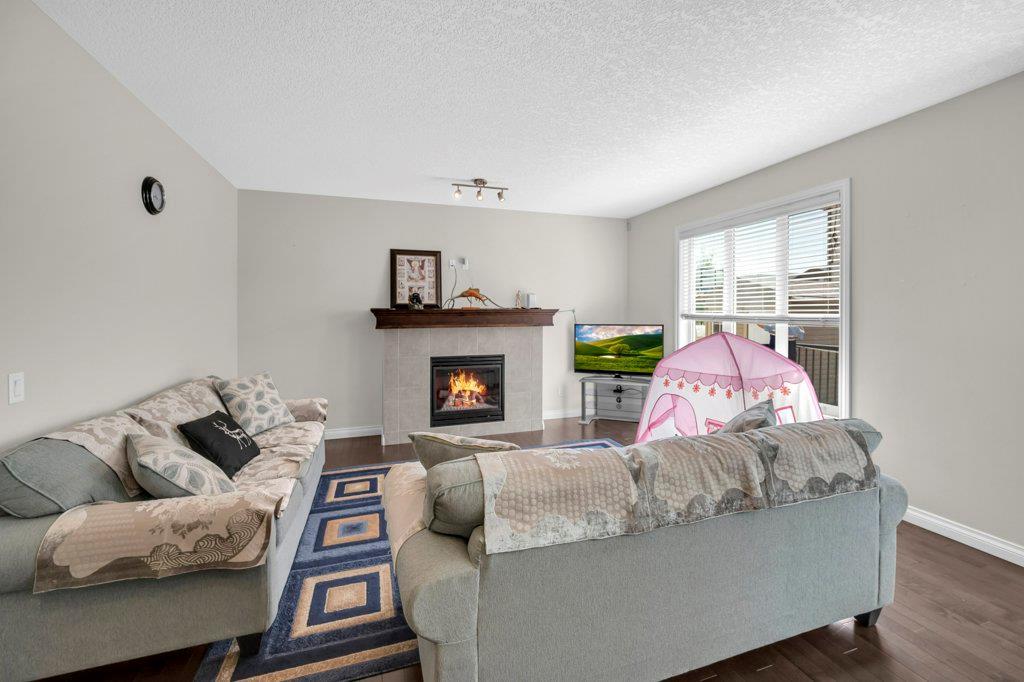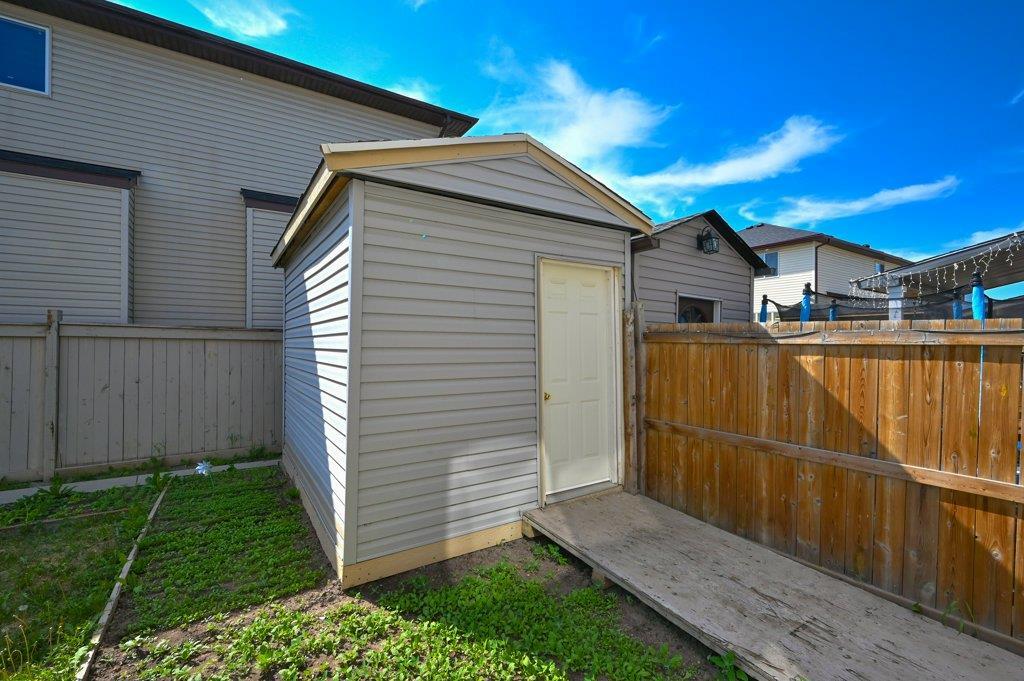- Alberta
- Calgary
79 Saddlelake Grove NE
CAD$749,900
CAD$749,900 要价
79 Saddlelake Grove NECalgary, Alberta, T3J0P1
退市 · 退市 ·
3+244| 2386 sqft
Listing information last updated on June 23rd, 2023 at 2:44pm UTC.

Open Map
Log in to view more information
Go To LoginSummary
IDA2055197
Status退市
产权Freehold
Brokered ByPREP REALTY
TypeResidential House,Detached
AgeConstructed Date: 2013
Land Size348 m2|0-4050 sqft
Square Footage2386 sqft
RoomsBed:3+2,Bath:4
Virtual Tour
Detail
公寓楼
浴室数量4
卧室数量5
地上卧室数量3
地下卧室数量2
家用电器Washer,Refrigerator,Dishwasher,Stove,Dryer,Hood Fan,Window Coverings,Garage door opener
地下室装修Finished
地下室特点Separate entrance,Suite
地下室类型Full (Finished)
建筑日期2013
建材Poured concrete,Wood frame
风格Detached
空调None
外墙Concrete,Stone,Vinyl siding
壁炉True
壁炉数量1
地板Carpeted,Ceramic Tile,Hardwood,Linoleum
地基Poured Concrete
洗手间1
供暖方式Natural gas
供暖类型Central heating,Other,Forced air
使用面积2386 sqft
楼层2
装修面积2386 sqft
类型House
土地
总面积348 m2|0-4,050 sqft
面积348 m2|0-4,050 sqft
面积false
设施Park,Playground
围墙类型Partially fenced
景观Landscaped
Size Irregular348.00
周边
设施Park,Playground
Zoning DescriptionR-1N
其他
特点PVC window,No Animal Home,No Smoking Home,Level
Basement已装修,Separate entrance,卧室,Full(已装修)
FireplaceTrue
HeatingCentral heating,Other,Forced air
Remarks
Welcome to this beautiful EAST FACING house listed in the amenity rich community of Saddleridge. This beautiful house features "Double front door" and open to below at the entrance, 2 living areas, gas fireplace, gourmet kitchen, ILLEGAL basement Suite with 2 bedrooms, a separate Laundry and a lot more to explore. At the entrance, you're welcome with double door entrance leads to "Open to Below" area, with gleaming hardwood throughout the main floor, a den area with a large window, a huge west facing living area with the gas fireplace, a separate dining area, the gourmet kitchen with stainless steel appliances, a large pantry area and finally a 2pc bathroom and the laundry completes the main floor. Upstairs, this house comes up with 3 bedrooms, 2 full bathrooms and a large bonus area with tray ceiling. The primary bedrooms come with a walk-in closet and a 5pc ensuite and the other two bedrooms share another 4pc bathroom. Basement has an Illegal suite and comes up with 2 bedrooms, a 4pc bathroom, separate laundry and a large living area. This area is close to schools, genesis, LRT and all the major amenities. DON'T MISS THIS OUT AS THIS IS NOT GOING TO LAST LONGER! (id:22211)
The listing data above is provided under copyright by the Canada Real Estate Association.
The listing data is deemed reliable but is not guaranteed accurate by Canada Real Estate Association nor RealMaster.
MLS®, REALTOR® & associated logos are trademarks of The Canadian Real Estate Association.
Location
Province:
Alberta
City:
Calgary
Community:
Saddle Ridge
Room
Room
Level
Length
Width
Area
厨房
地下室
11.32
14.93
168.97
11.33 Ft x 14.92 Ft
客厅
地下室
11.84
15.49
183.41
11.83 Ft x 15.50 Ft
卧室
地下室
11.91
10.07
119.95
11.92 Ft x 10.08 Ft
卧室
地下室
11.91
11.15
132.85
11.92 Ft x 11.17 Ft
4pc Bathroom
地下室
5.68
7.32
41.53
5.67 Ft x 7.33 Ft
客厅
主
15.75
15.91
250.58
15.75 Ft x 15.92 Ft
厨房
主
12.07
8.76
105.76
12.08 Ft x 8.75 Ft
餐厅
主
8.01
8.99
71.96
8.00 Ft x 9.00 Ft
小厅
主
10.83
10.56
114.38
10.83 Ft x 10.58 Ft
洗衣房
主
6.50
9.25
60.10
6.50 Ft x 9.25 Ft
2pc Bathroom
主
NaN
Measurements not available
主卧
Upper
14.34
16.67
238.95
14.33 Ft x 16.67 Ft
卧室
Upper
10.43
9.68
100.98
10.42 Ft x 9.67 Ft
卧室
Upper
10.43
12.76
133.15
10.42 Ft x 12.75 Ft
Bonus
Upper
18.34
17.59
322.51
18.33 Ft x 17.58 Ft
5pc Bathroom
Upper
10.43
11.75
122.54
10.42 Ft x 11.75 Ft
4pc Bathroom
Upper
9.58
4.92
47.15
9.58 Ft x 4.92 Ft
Book Viewing
Your feedback has been submitted.
Submission Failed! Please check your input and try again or contact us















