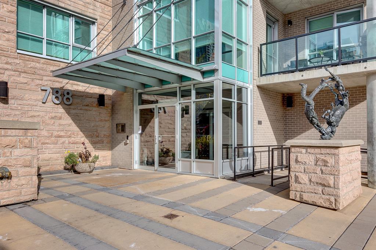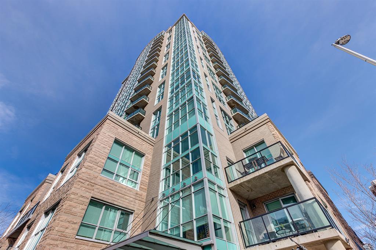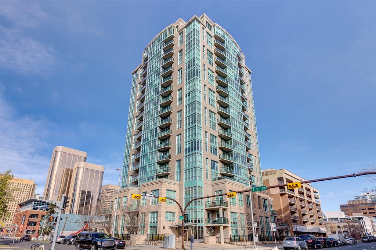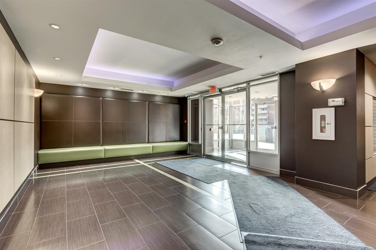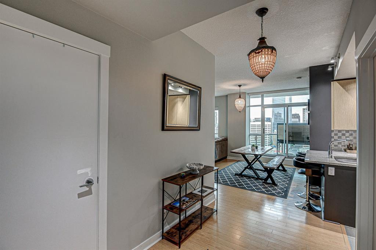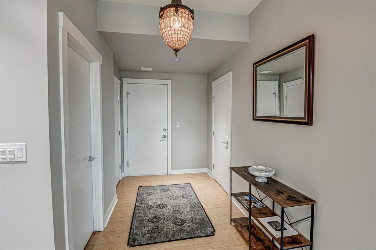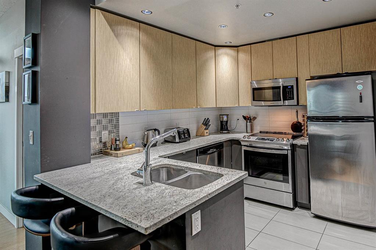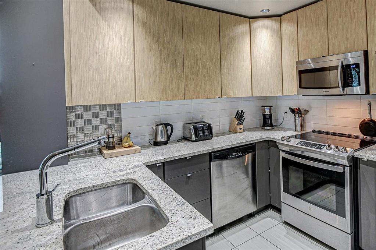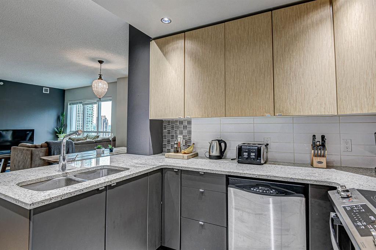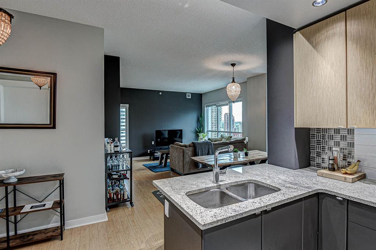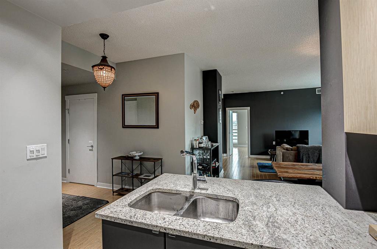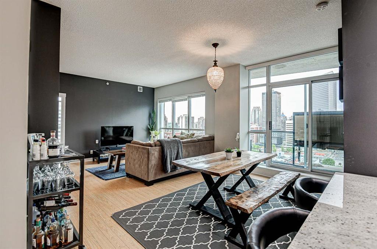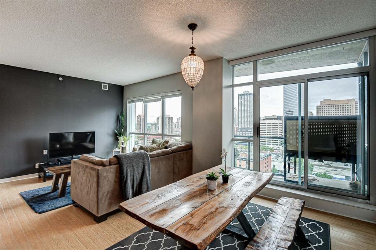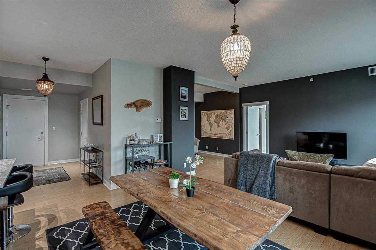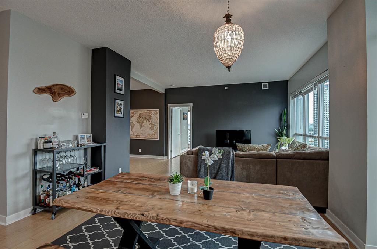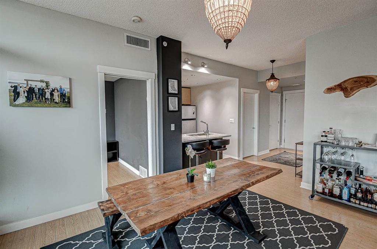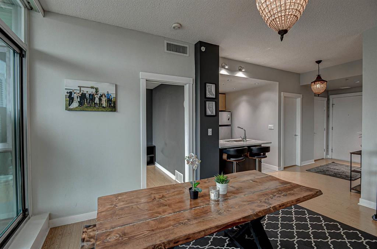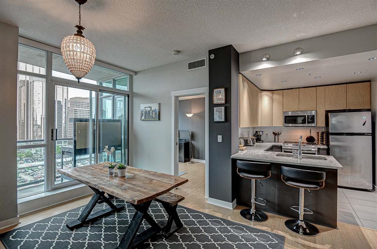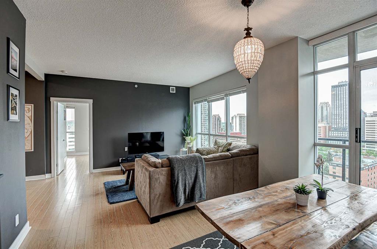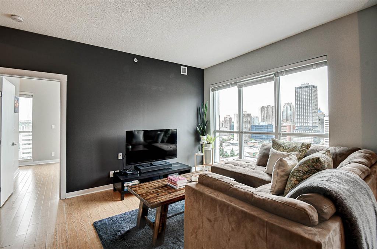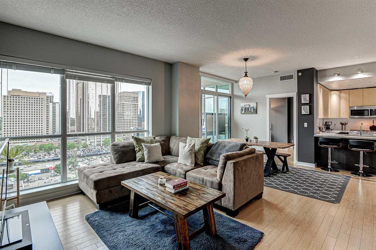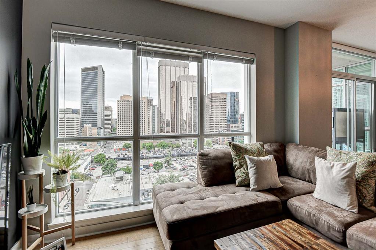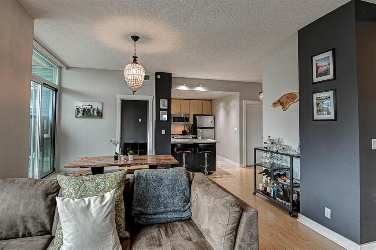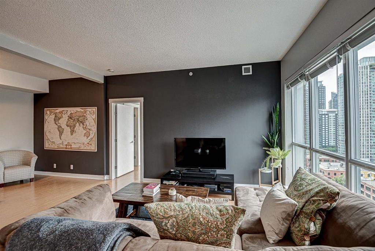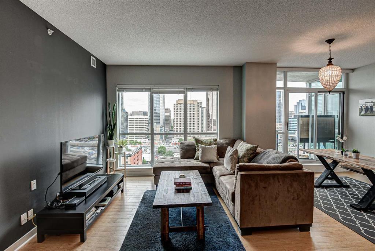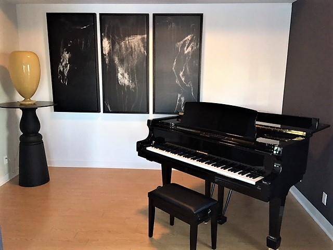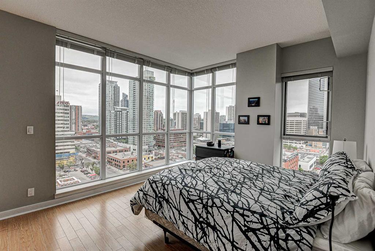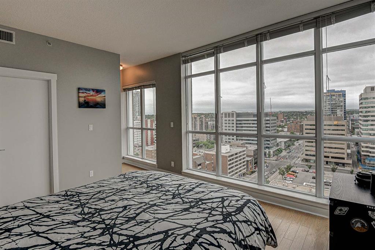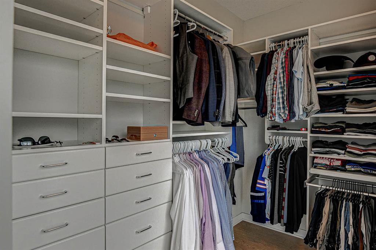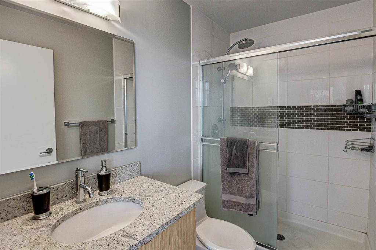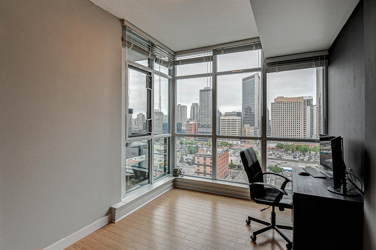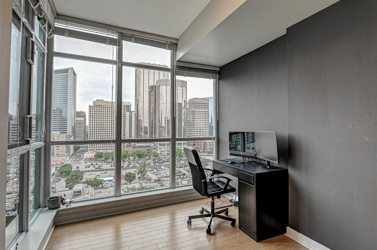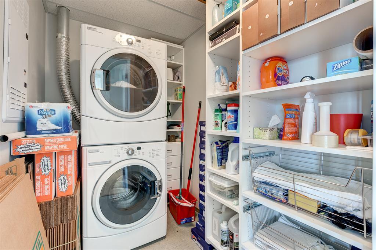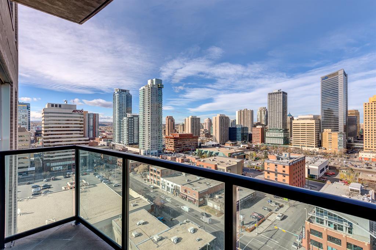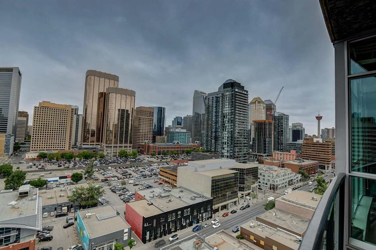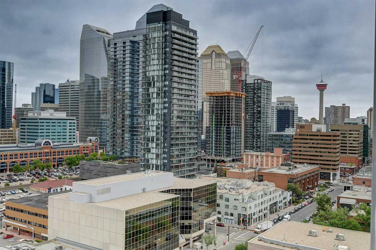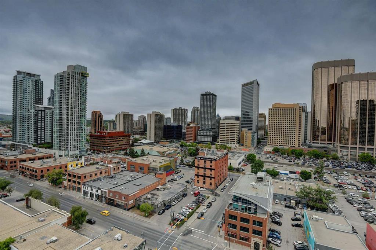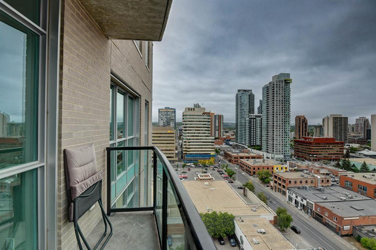- Alberta
- Calgary
788 12 Ave SW
CAD$469,900
CAD$469,900 要价
1506 788 12 Avenue SWCalgary, Alberta, T2R0H1
退市 · 退市 ·
221| 1082 sqft
Listing information last updated on Sat Jul 08 2023 11:25:35 GMT-0400 (Eastern Daylight Time)

Open Map
Log in to view more information
Go To LoginSummary
IDA2054798
Status退市
产权Condominium/Strata
Brokered ByBABYCH GROUP CENTRAL
TypeResidential Apartment
AgeConstructed Date: 2009
Land SizeUnknown
Square Footage1082 sqft
RoomsBed:2,Bath:2
Maint Fee736.95 / Monthly
Maint Fee Inclusions
Detail
公寓楼
浴室数量2
卧室数量2
地上卧室数量2
设施Car Wash
家用电器Refrigerator,Range - Electric,Dishwasher,Garburator,Microwave Range Hood Combo,Window Coverings,Garage door opener,Washer/Dryer Stack-Up
Architectural StyleHigh rise
建筑日期2009
建材Poured concrete
风格Attached
空调Central air conditioning
外墙Concrete,Stone
壁炉False
地板Ceramic Tile,Hardwood
地基Poured Concrete
洗手间0
供暖方式Natural gas
供暖类型Hot Water
使用面积1082 sqft
楼层18
装修面积1082 sqft
类型Apartment
土地
面积Unknown
面积false
设施Playground
周边
设施Playground
社区特点Pets Allowed With Restrictions
Zoning DescriptionDC (pre 1P2007)
Other
特点PVC window,Closet Organizers,No Animal Home,No Smoking Home,Parking
FireplaceFalse
HeatingHot Water
Unit No.1506
Prop MgmtC-ERA Property Management
Remarks
From the moment you step into this home you are welcomed by the sweeping views of downtown and the mountains. During the day this home is bathed in sunlight with floor to ceiling windows in most rooms and in the evenings, you can enjoy the lights of downtown. Not only does this home transport you above it all being on the 15th floor, but this home has everything you need for beautiful downtown living. The open floorplan offers 2 bedrooms and 2 baths at opposite ends of the home and has a large den/media room as well as living and dining spaces. The spacious primary offers both city and mountain views as well as a walk-in closet with custom built ins to keep you organized. Both the ensuite and the main bath have heated tile floors for comfort. The living room and dining rooms also offer views of downtown and the mountains as well as access to the balcony space to sit and take it all in while enjoying your morning coffee or an evening glass of wine. The contemporary kitchen is open to the living spaces and has an eating bar for casual dining. The den/media space is also open to the rest of the home making it ideal for a work from home space, additional living space or a quiet retreat. This home highlights airy 9' ceilings, granite countertops throughout, heated tile floors, central AC, a new GE hi efficiency range, a tiled balcony, upgraded glass shower doors, large laundry with front load stacked washer and dryer as well as ample custom-built ins for storage. Xenex is an energy efficient building and has additional features such as a concierge, additional storage, and heated underground parking and a car wash bay. Located a very short walk to Safeway, shopping, restaurants, and the heart of downtown you are situated a short walk to downtown or to all that vibrant 17th avenue has to offer. NOTE: The 2nd bedroom has had the closet removed however the seller is willing to rebuild for buyer. (id:22211)
The listing data above is provided under copyright by the Canada Real Estate Association.
The listing data is deemed reliable but is not guaranteed accurate by Canada Real Estate Association nor RealMaster.
MLS®, REALTOR® & associated logos are trademarks of The Canadian Real Estate Association.
Location
Province:
Alberta
City:
Calgary
Community:
Beltline
Room
Room
Level
Length
Width
Area
主卧
主
14.34
11.91
170.75
14.33 Ft x 11.92 Ft
客厅
主
14.67
13.68
200.64
14.67 Ft x 13.67 Ft
餐厅
主
14.76
8.60
126.91
14.75 Ft x 8.58 Ft
卧室
主
12.99
8.83
114.66
13.00 Ft x 8.83 Ft
厨房
主
8.43
8.33
70.26
8.42 Ft x 8.33 Ft
3pc Bathroom
主
8.01
4.92
39.40
8.00 Ft x 4.92 Ft
3pc Bathroom
主
8.01
4.99
39.92
8.00 Ft x 5.00 Ft
洗衣房
主
7.58
5.09
38.54
7.58 Ft x 5.08 Ft
小厅
主
12.66
7.91
100.13
12.67 Ft x 7.92 Ft
Book Viewing
Your feedback has been submitted.
Submission Failed! Please check your input and try again or contact us

