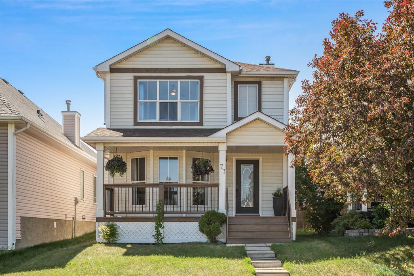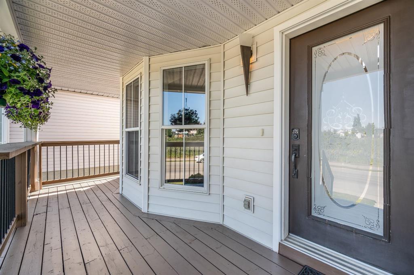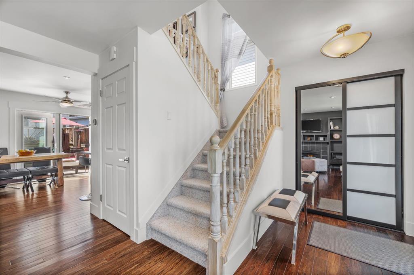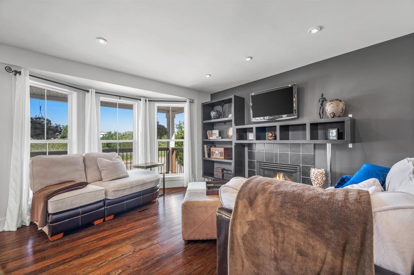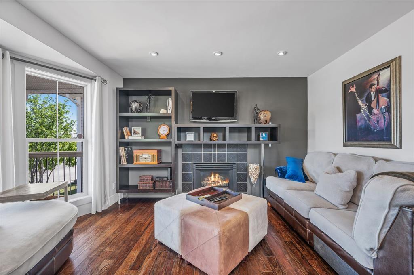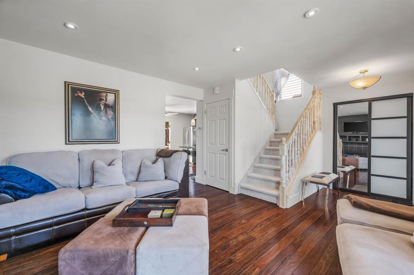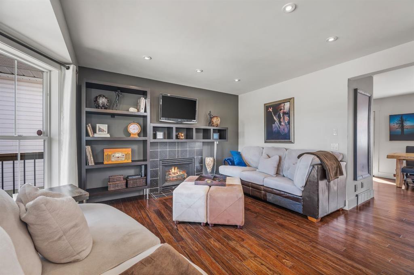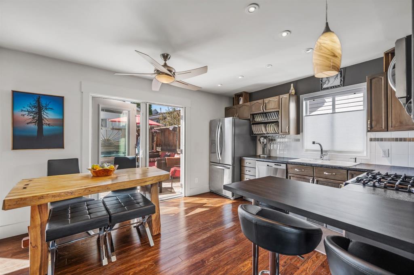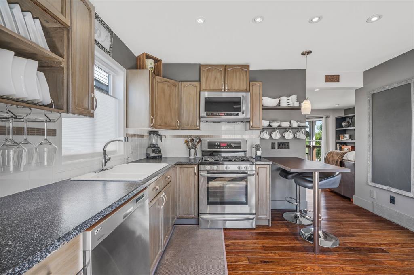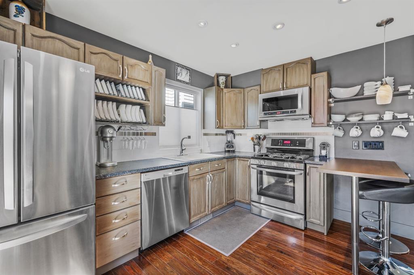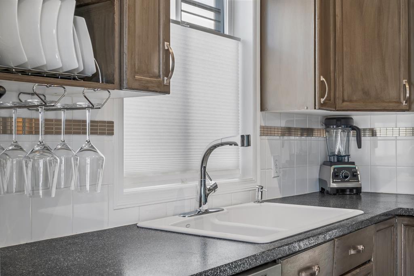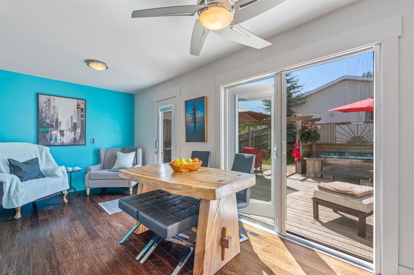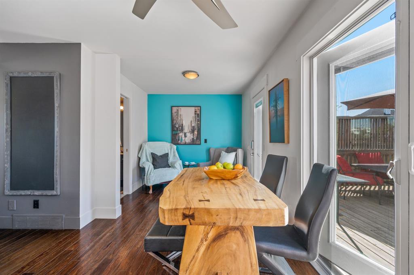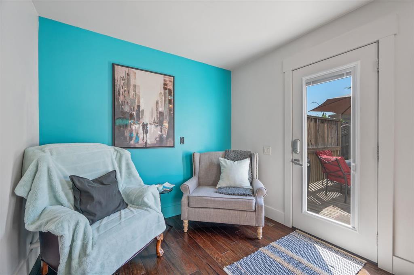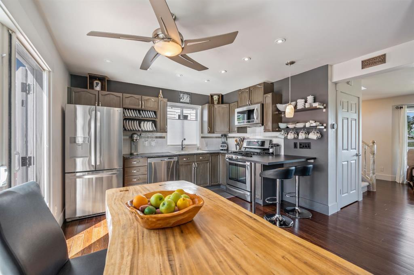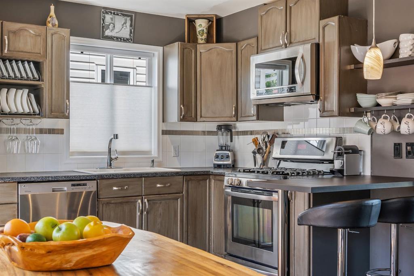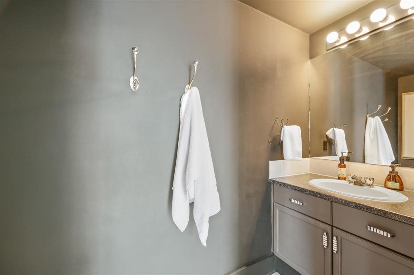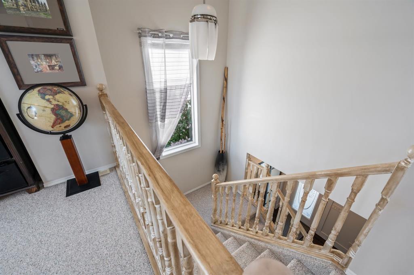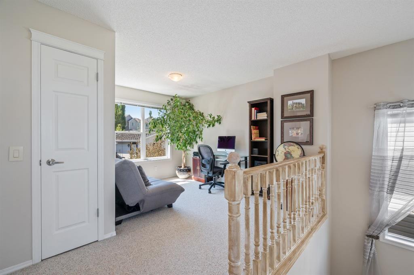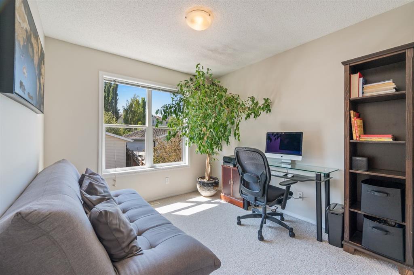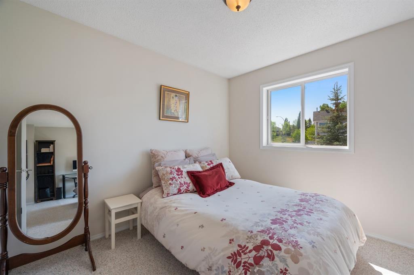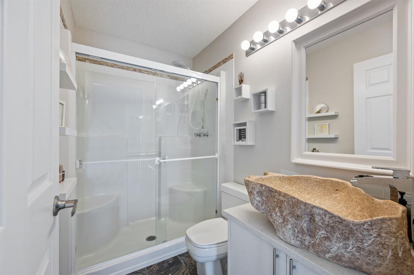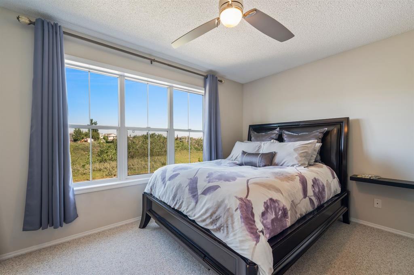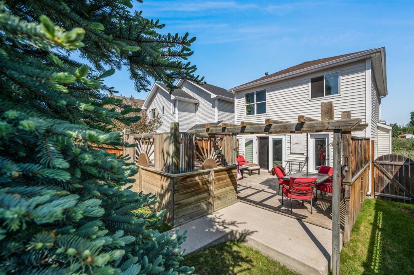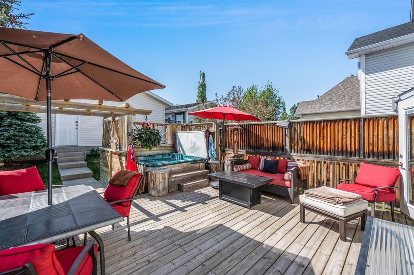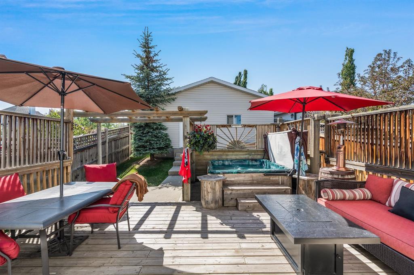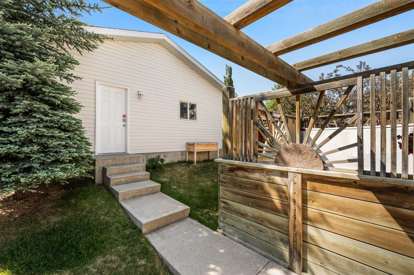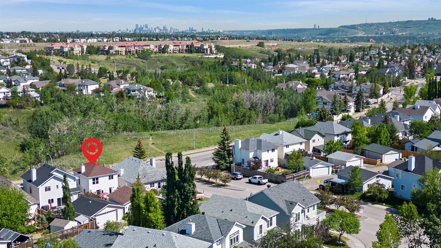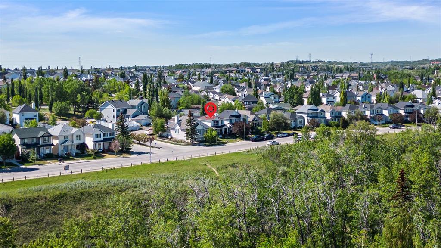- Alberta
- Calgary
77 Tuscany Valley View NW
CAD$535,000
CAD$535,000 要价
77 Tuscany Valley View NWCalgary, Alberta, T3L2A5
退市 · 退市 ·
224| 1189.17 sqft
Listing information last updated on Tue Jun 20 2023 09:14:20 GMT-0400 (Eastern Daylight Time)

Open Map
Log in to view more information
Go To LoginSummary
IDA2055747
Status退市
产权Freehold
Brokered ByRE/MAX REAL ESTATE (MOUNTAIN VIEW)
TypeResidential House,Detached
AgeConstructed Date: 1997
Land Size317 m2|0-4050 sqft
Square Footage1189.17 sqft
RoomsBed:2,Bath:2
Virtual Tour
Detail
公寓楼
浴室数量2
卧室数量2
地上卧室数量2
设施Clubhouse
家用电器Refrigerator,Gas stove(s),Dishwasher,Microwave Range Hood Combo,Window Coverings,Garage door opener,Washer & Dryer
地下室装修Unfinished
地下室类型Full (Unfinished)
建筑日期1997
风格Detached
空调None
外墙Vinyl siding
壁炉True
壁炉数量1
地板Carpeted,Ceramic Tile,Hardwood,Linoleum
地基Poured Concrete
洗手间1
供暖方式Natural gas
供暖类型Forced air
使用面积1189.17 sqft
楼层2
装修面积1189.17 sqft
类型House
土地
总面积317 m2|0-4,050 sqft
面积317 m2|0-4,050 sqft
面积false
设施Park,Playground
围墙类型Fence
景观Landscaped
Size Irregular317.00
周边
设施Park,Playground
Zoning DescriptionR-C1N
Other
特点Back lane,PVC window,No Animal Home,No Smoking Home
Basement未装修,Full(未装修)
FireplaceTrue
HeatingForced air
Remarks
Welcome to this wonderful 2 storey home, located in the heart of Tuscany. Ideally situated right across from the ravine with endless pathways offering nature right at your finger tips. This home offers a total of 1,189 Sq.ft of living space. Open concept main floor features gleaming espresso hardwood floors & large windows allowing for plenty of natural light throughout. Updated kitchen with upgraded stainless steel appliances including a gas stove, tile backsplash & plenty of cupboard and countertop space to help keep things organized. Adjacent nook/dining room offers sliding glass doors allowing for easy access to your backyard, perfect for entertainment or for those large family gatherings. A half bath completes the main level. The upper level boasts a loft/bonus room, perfect for a home office or it's easily converted into a 3rd bedroom. Primary bedroom includes a large walk-in closet. Second bedroom and a 3pc bathroom complete this upper floor. Basement is un-finished and awaits your creative touch. Enjoy outdoor living with Friends & Family this Summer in your own low maintenance backyard equipped with a large wooden deck and your own hot tub. This home comes with an oversized double garage, fully drywalled and insulated for your convenience. Whether you like to take-in the ravine views from your front porch or you prefer to go for a nice nature walk, this home offers it all. Within close proximity to Eric Harvie School, Twelve Mile Coulee School, Sobeys, restaurants, Parks, Playground, and Public transit. Close to Tuscany School, St Basil Elementary Jr High School, and C-train station. Easy access to both Stoney & Crowchild Trail. Ideal location at an affordable price, don’t miss out on this exceptional Buy! (id:22211)
The listing data above is provided under copyright by the Canada Real Estate Association.
The listing data is deemed reliable but is not guaranteed accurate by Canada Real Estate Association nor RealMaster.
MLS®, REALTOR® & associated logos are trademarks of The Canadian Real Estate Association.
Location
Province:
Alberta
City:
Calgary
Community:
Tuscany
Room
Room
Level
Length
Width
Area
客厅
主
14.24
12.01
170.98
14.25 Ft x 12.00 Ft
厨房
主
12.50
11.75
146.82
12.50 Ft x 11.75 Ft
餐厅
主
8.66
8.50
73.60
8.67 Ft x 8.50 Ft
2pc Bathroom
主
8.17
3.31
27.07
8.17 Ft x 3.33 Ft
其他
主
21.49
6.50
139.60
21.50 Ft x 6.50 Ft
Bonus
Upper
12.34
9.19
113.32
12.33 Ft x 9.17 Ft
主卧
Upper
14.01
10.83
151.67
14.00 Ft x 10.83 Ft
卧室
Upper
10.33
9.19
94.94
10.33 Ft x 9.17 Ft
3pc Bathroom
Upper
8.01
4.99
39.92
8.00 Ft x 5.00 Ft
Book Viewing
Your feedback has been submitted.
Submission Failed! Please check your input and try again or contact us

