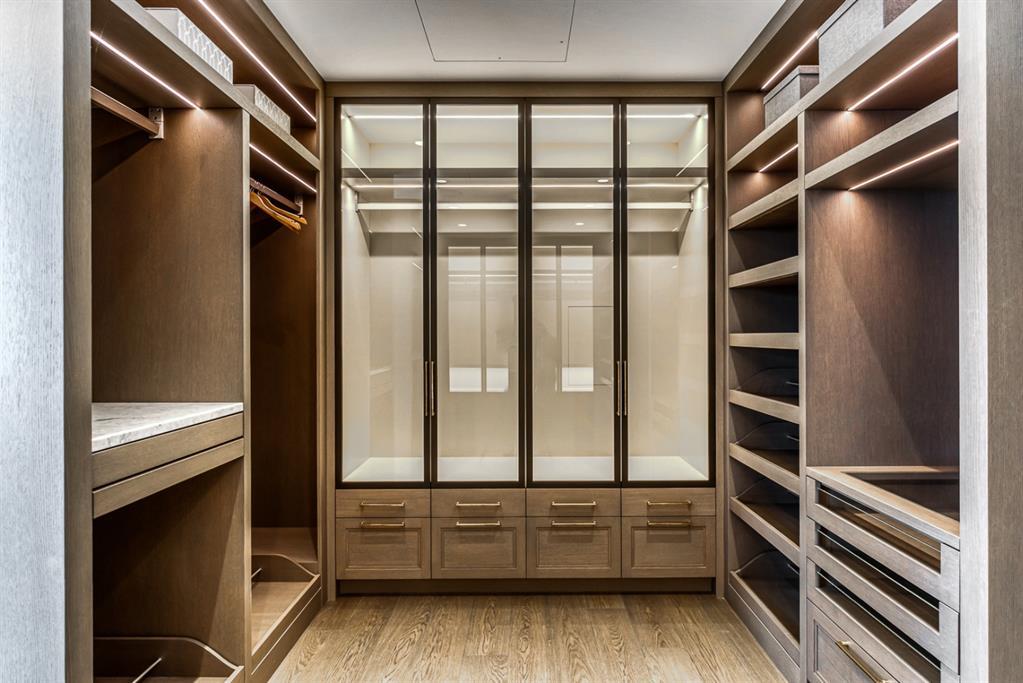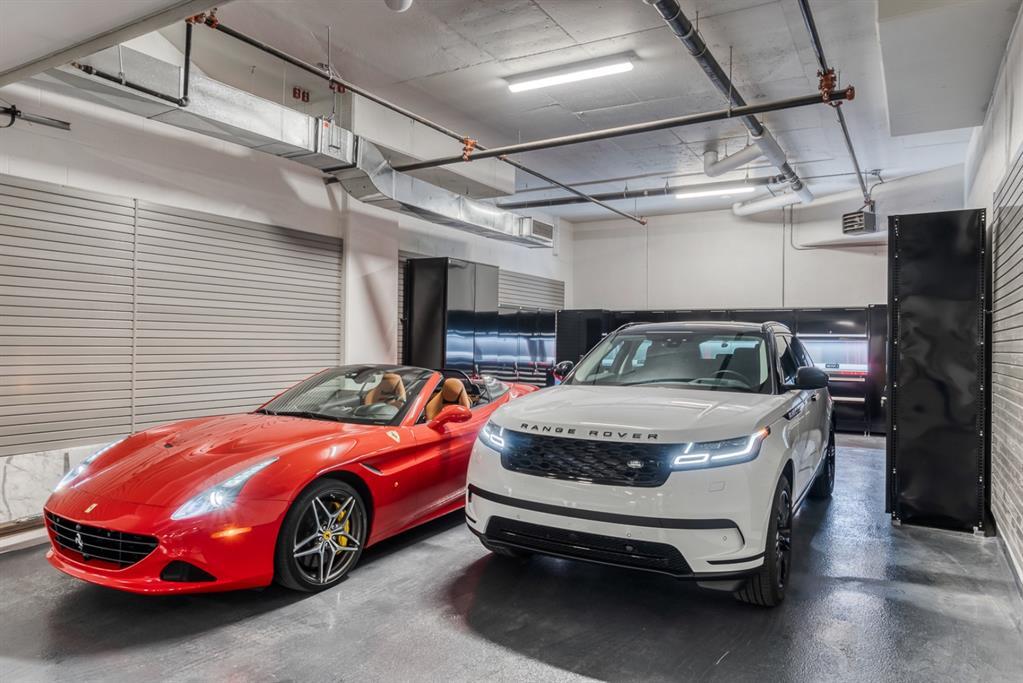- Alberta
- Calgary
738 1 Ave SW
CAD$7,988,000
CAD$7,988,000 要价
1307 738 1 Avenue SWCalgary, Alberta, T2P5G8
退市
234| 3544 sqft
Listing information last updated on Fri Oct 27 2023 20:13:00 GMT-0400 (Eastern Daylight Time)

Open Map
Log in to view more information
Go To LoginSummary
IDA1172113
Status退市
产权Condominium/Strata
Brokered ByRE/MAX REAL ESTATE (CENTRAL)
TypeResidential Apartment
AgeConstructed Date: 2019
Land SizeUnknown
Square Footage3544 sqft
RoomsBed:2,Bath:3
Maint Fee3111.36 / Monthly
Maint Fee Inclusions
Virtual Tour
Detail
公寓楼
浴室数量3
卧室数量2
地上卧室数量2
设施Car Wash,Exercise Centre,Laundry Facility,Recreation Centre
家用电器Washer,Refrigerator,Cooktop - Gas,Dishwasher,Wine Fridge,Oven,Dryer,Microwave,Hood Fan,Window Coverings,Garage door opener
Architectural StyleHigh rise
建筑日期2019
建材Poured concrete
风格Attached
空调Central air conditioning
外墙Concrete
壁炉True
壁炉数量2
地板Hardwood,Marble
洗手间1
供暖方式Natural gas
供暖类型In Floor Heating
使用面积3544 sqft
楼层14
装修面积3544 sqft
类型Apartment
土地
面积Unknown
面积false
设施Park
Garage
Heated Garage
Oversize
Underground
周边
设施Park
社区特点Pets Allowed With Restrictions
Zoning DescriptionDC (pre 1P2007)
Other
特点Elevator,Closet Organizers,No Animal Home,No Smoking Home,Parking
Basement未知
FireplaceTrue
HeatingIn Floor Heating
Unit No.1307
Prop MgmtRancho Realty
Remarks
Enjoy spectacular waterfront sub -penthouse living with captivating panoramic views of the Bow River, Prince’s Island Park, downtown core, and vistas of the Rocky Mountains. Showcasing a full multi-million dollar Reno by Empire Custom Homes, this is truly the best unit in The Concord and is the epitome of luxury. Grand open layout with floor-to-ceiling windows, marble throughout, and the finest finishings including new interior solid wood doors, custom hand-forged iron detailing on doors, quality oak trim and wall treatments, automated blinds, and lavish fixtures. Porsche designed kitchen is sleek showcasing smooth carbon fibre cabinetry, marble counters, high- end Miele appliance package including 6 burner gas range with griddle, and built-in espresso maker. Custom temperature controlled glass wine room located off the kitchen will surely impress your guests. Entertaining is a breeze with the open living and dining room allowing guests to mingle without feeling crowded. Marble full length steps up to your oversized outdoor living space featuring an outdoor BBQ kitchen and two gas lines for fire pit table hook-up. The views will leave you in awe as you relax with a glass of wine after a long day. Hand-forged iron french doors provide a chic Parisian feel opening up to your secluded media room with built-in shelving. Sophisticated master features show stopping views, access to the expansive deck, built-in feature wall, and an elegant spa-like bathroom featuring marble walls and floors, warmed by an in-floor heating system. Master closet is a true dream with custom cabinets, and built-in hampers. Second bedroom is light and airy and is equipped with its own walk-in closet and ensuite. A beautiful den showcases rich wood floor to ceiling custom panelled oak and automatic drapes. This unit comes with a titled parking 4 car garage with custom cabinetry and room for lifts. Best garage allocation for size and location. Amenities are endless and include 24hr concierge and s ecurity, summer water garden, winter skating rink, lounge, kitchen, full fitness facility and car washes. Constructed with long-lasting concrete, double glazed windows and a superior infrastructure designed for flood & emergency preparedness. Located mere steps to the Peace Bridge, Prince's Island Park, River Pathway System, and downtown. Urban luxury living at it's finest! (id:22211)
The listing data above is provided under copyright by the Canada Real Estate Association.
The listing data is deemed reliable but is not guaranteed accurate by Canada Real Estate Association nor RealMaster.
MLS®, REALTOR® & associated logos are trademarks of The Canadian Real Estate Association.
Location
Province:
Alberta
City:
Calgary
Community:
Eau Claire
Room
Room
Level
Length
Width
Area
厨房
主
19.00
10.01
190.09
19.00 Ft x 10.00 Ft
餐厅
主
22.01
11.32
249.18
22.00 Ft x 11.33 Ft
客厅
主
27.00
21.00
566.96
27.00 Ft x 21.00 Ft
家庭
主
25.00
18.18
454.40
25.00 Ft x 18.17 Ft
门廊
主
19.32
6.17
119.19
19.33 Ft x 6.17 Ft
门廊
主
9.84
4.17
41.01
9.83 Ft x 4.17 Ft
洗衣房
主
10.50
7.32
76.81
10.50 Ft x 7.33 Ft
小厅
主
11.84
11.32
134.06
11.83 Ft x 11.33 Ft
Wine Cellar
主
8.99
8.66
77.86
9.00 Ft x 8.67 Ft
主卧
主
27.49
12.99
357.20
27.50 Ft x 13.00 Ft
其他
主
75.98
23.00
1747.54
76.00 Ft x 23.00 Ft
卧室
主
16.83
13.85
233.02
16.83 Ft x 13.83 Ft
2pc Bathroom
主
0.00
0.00
0.00
.00 Ft x .00 Ft
3pc Bathroom
主
0.00
0.00
0.00
.00 Ft x .00 Ft
5pc Bathroom
主
0.00
0.00
0.00
.00 Ft x .00 Ft
Book Viewing
Your feedback has been submitted.
Submission Failed! Please check your input and try again or contact us






















































