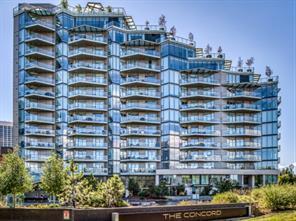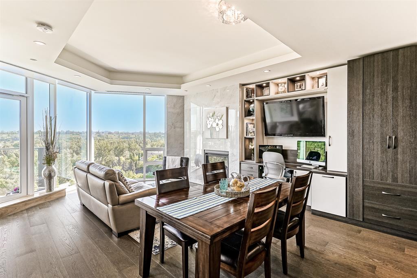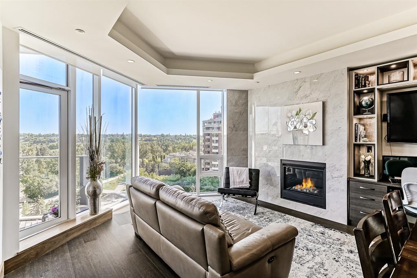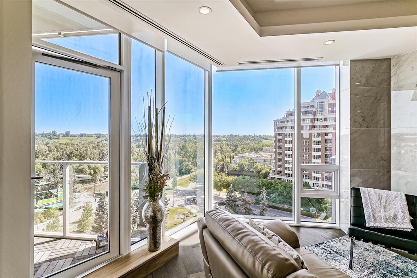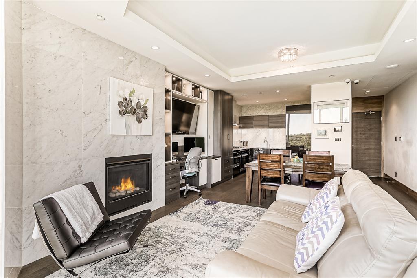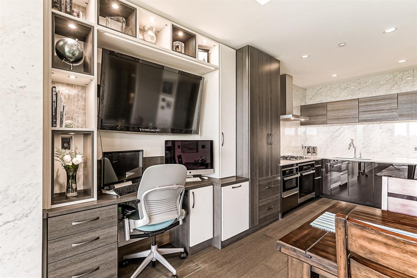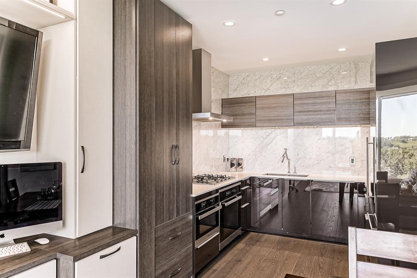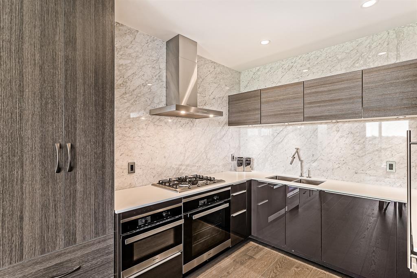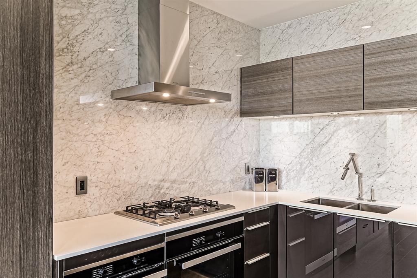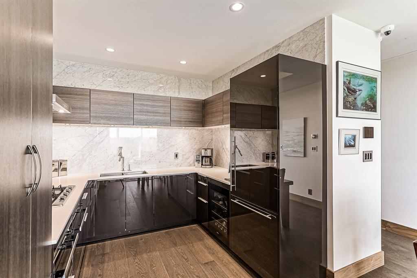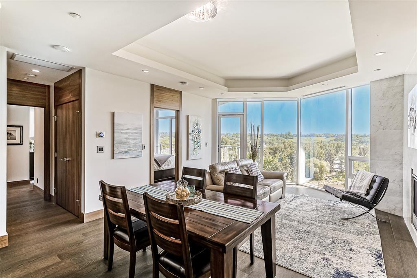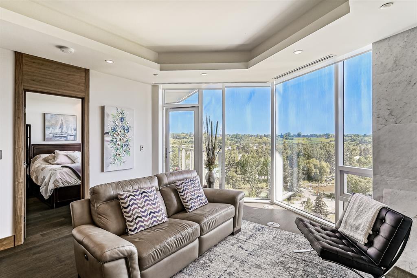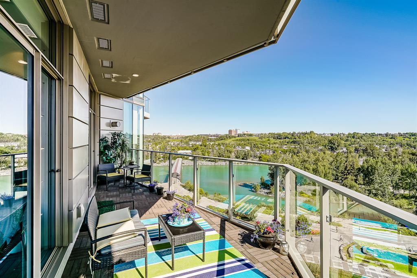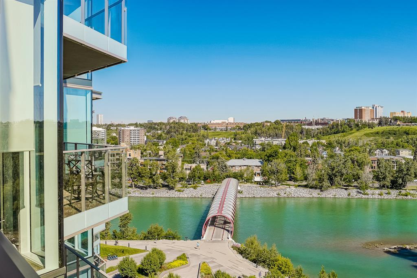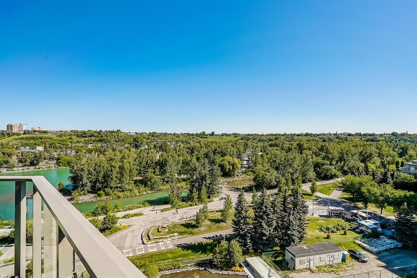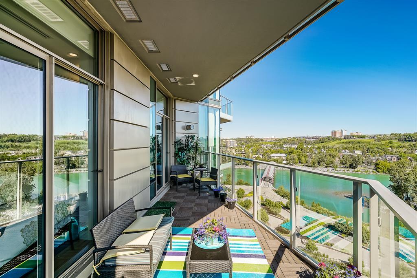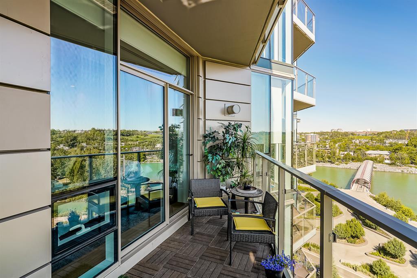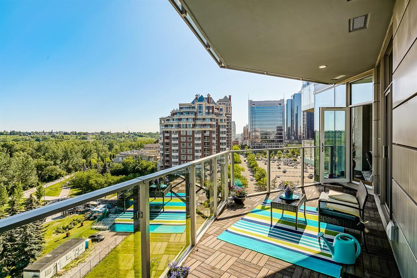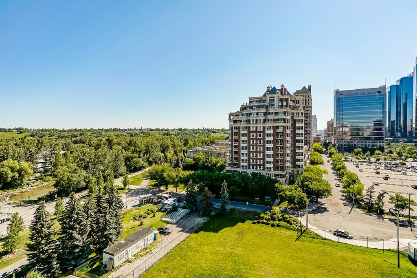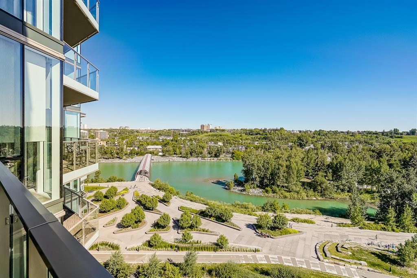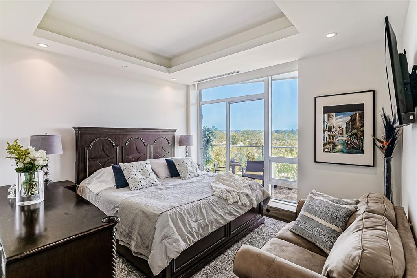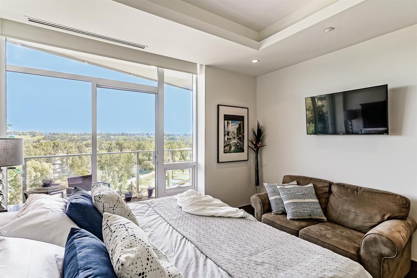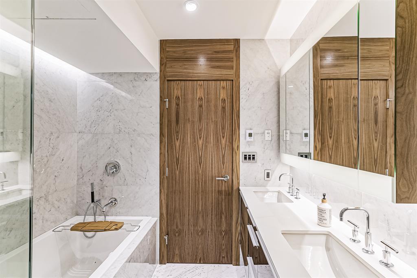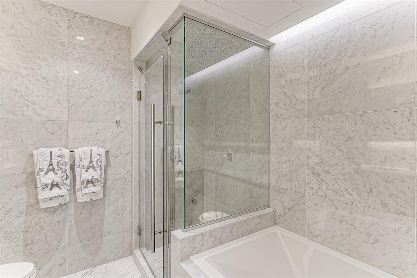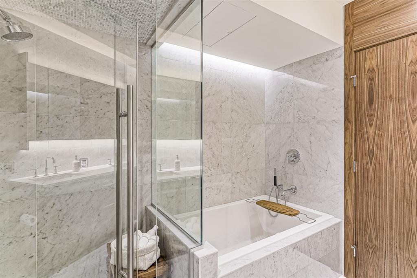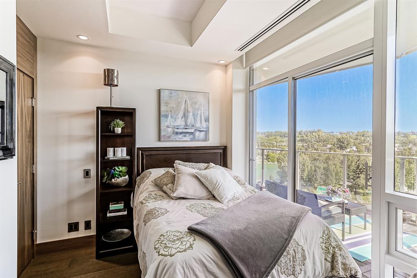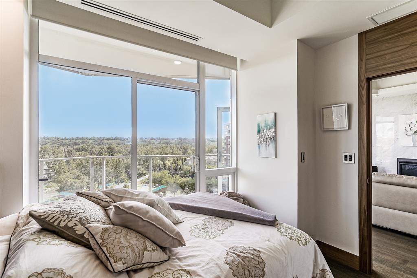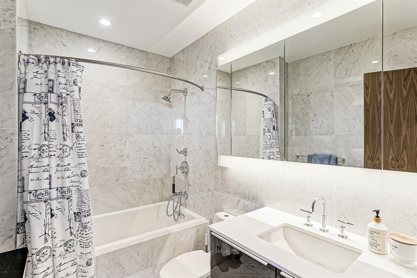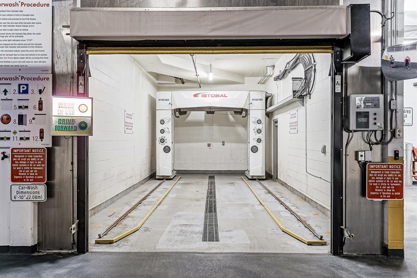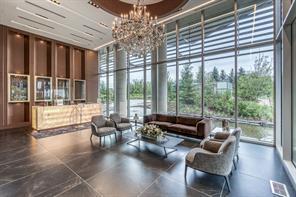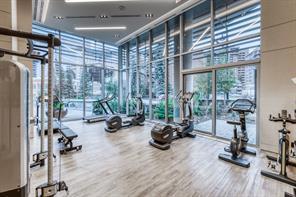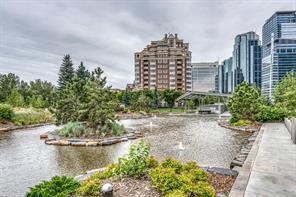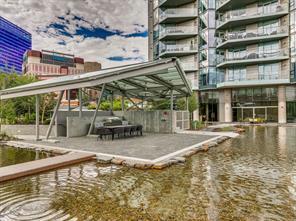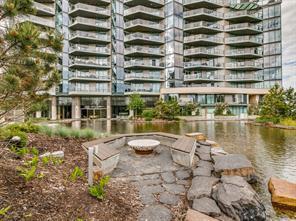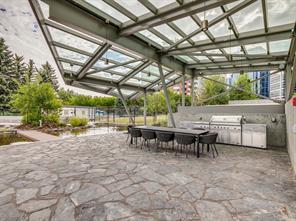- Alberta
- Calgary
738 1 Ave SW
CAD$1,100,000
CAD$1,100,000 要价
1006 738 1 Avenue SWCalgary, Alberta, T2P5G8
退市 · 退市 ·
222| 954 sqft
Listing information last updated on Fri Sep 01 2023 19:55:53 GMT-0400 (Eastern Daylight Time)

Open Map
Log in to view more information
Go To LoginSummary
IDA2040467
Status退市
产权Condominium/Strata
Brokered ByRE/MAX FIRST
TypeResidential Apartment
AgeConstructed Date: 2019
Land SizeUnknown
Square Footage954 sqft
RoomsBed:2,Bath:2
Maint Fee923 / Monthly
Maint Fee Inclusions
Virtual Tour
Detail
公寓楼
浴室数量2
卧室数量2
地上卧室数量2
设施Car Wash,Clubhouse,Exercise Centre,Party Room,Recreation Centre
家用电器Washer,Refrigerator,Range - Gas,Microwave,Oven - Built-In,Window Coverings
Architectural StyleHigh rise
建筑日期2019
建材Poured concrete
风格Attached
空调Central air conditioning
外墙Concrete,Metal,Stone
壁炉True
壁炉数量1
地板Hardwood,Marble
洗手间0
使用面积954 sqft
楼层15
装修面积954 sqft
类型Apartment
土地
面积Unknown
面积false
设施Playground
围墙类型Not fenced
景观Landscaped
周边
设施Playground
社区特点Pets Allowed With Restrictions
风景View
Zoning DescriptionDC (pre 1P2007)
Other
特点See remarks,Closet Organizers,No Smoking Home,Parking
FireplaceTrue
Unit No.1006
Remarks
Welcome home to The Concord, one of Calgary's most sought-after locations. This condo has outstanding views of the iconic Peace Bridge, the Bow River, and Prince's Island Park, to name just a few. It is situated on the tenth floor and is a luxurious 954 sq foot unit. Being on the 10th floor, you will notice the vast difference the ten-foot ceilings bring, further enhancing the incredible views. Not to mention more light and a feeling of even more incredible space. The 2 bedroom oasis has the most beautiful views with floor-to-ceiling windows. The kitchen boasts custom Poggen Pohl cabinetry and Meile appliances. Enjoy a glass of your favourite wine as you rest on your large patio. The open floor plan features a large kitchen, dining, and living space perfect for entertaining. This beautiful home is full of technology, it has built-in security systems including cameras, automated blinds, lights, and Nest temperature controls. The spacious primary bedroom is beyond luxury with incredible river and sunrise views, a walk-through custom closet, and a true spa-like primary bath with a steam shower and air jet tub. The Concord with a focus on the quality of lifestyle is developed adjacent to the Delta Gardens, Prince's Island, and the City's cycle paths are at your fingertips. There is a fantastic water fountain and waterfall that the building rests against. Enjoy the outdoor kitchen/BBQ, a large social room with a full kitchen and bar for catering options, or sit outside on the patio furniture. Two outdoor fire pits make summer evenings extra special for roasting marshmallows with family and friends. In the winter, skate on your private rink as the water feature is converted to a private skating rink complete with Zamboni. Building amenities also include a private gym and yoga space, 24-hour concierge/ security service, and a fully automatic car wash & vacuum bay. Parking includes 2 parking spots and is titled. The Concord was designed to allow residents to rest easy with its one-of-a-kind, flood prevention wall. Future amenities of the building include a pool, hot tub + a hi-tech golf simulator. Walk to Alforno bakery or Hutch coffee shops! It's time to come home to The Concord. (id:22211)
The listing data above is provided under copyright by the Canada Real Estate Association.
The listing data is deemed reliable but is not guaranteed accurate by Canada Real Estate Association nor RealMaster.
MLS®, REALTOR® & associated logos are trademarks of The Canadian Real Estate Association.
Location
Province:
Alberta
City:
Calgary
Community:
Eau Claire
Room
Room
Level
Length
Width
Area
5pc Bathroom
主
NaN
Measurements not available
4pc Bathroom
主
NaN
Measurements not available
主卧
主
13.16
11.84
155.82
13.16 Ft x 11.84 Ft
卧室
主
10.66
9.19
97.95
10.66 Ft x 9.19 Ft
餐厅
主
10.17
7.09
72.08
10.17 Ft x 7.09 Ft
厨房
主
10.24
9.09
93.03
10.24 Ft x 9.09 Ft
客厅
主
14.24
11.19
159.30
14.24 Ft x 11.19 Ft
Book Viewing
Your feedback has been submitted.
Submission Failed! Please check your input and try again or contact us

