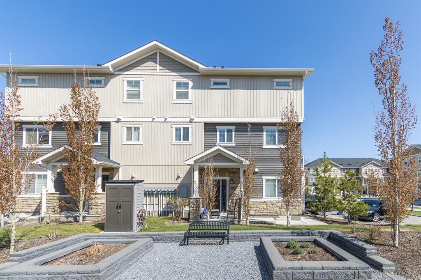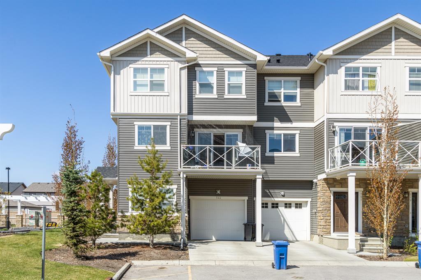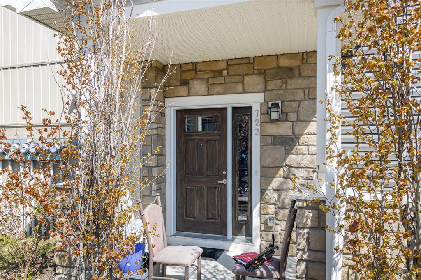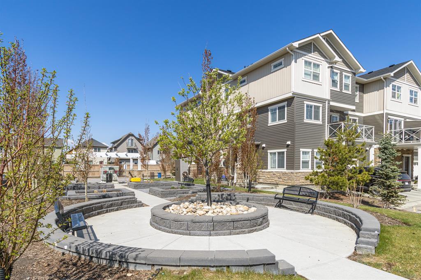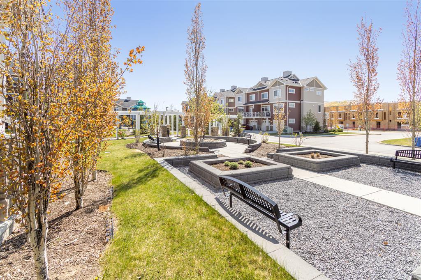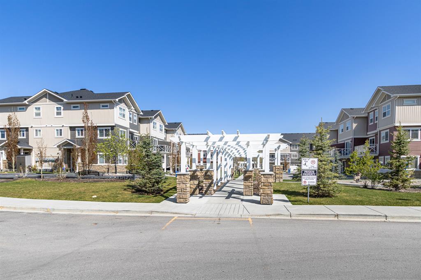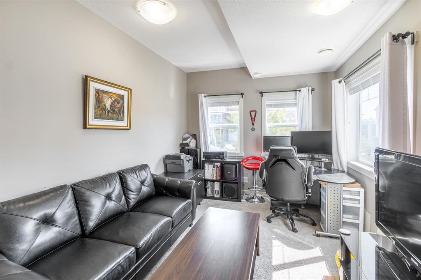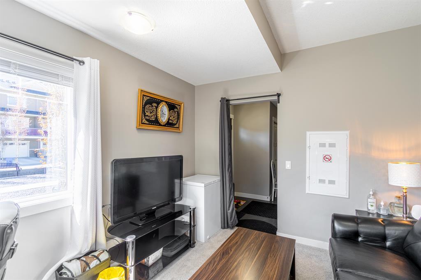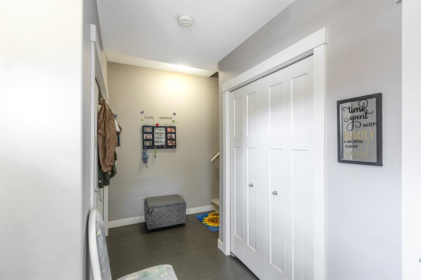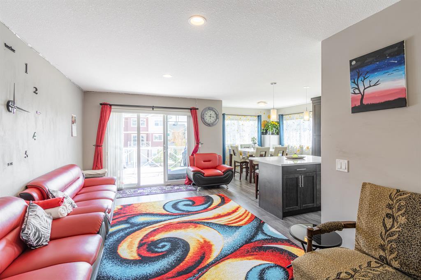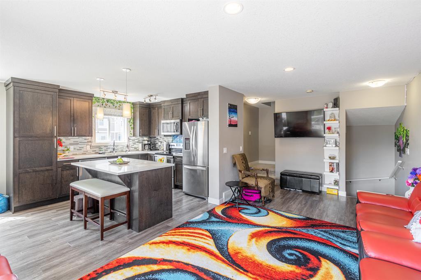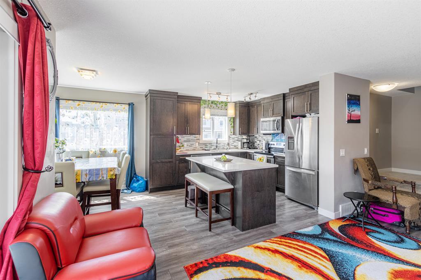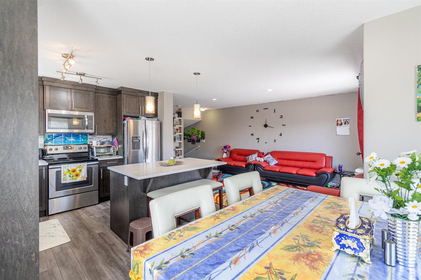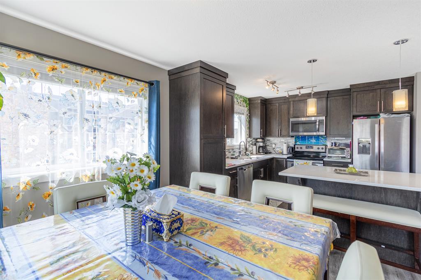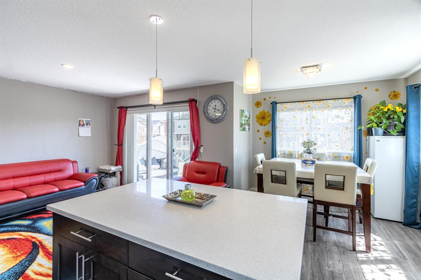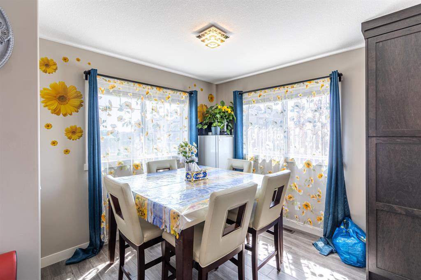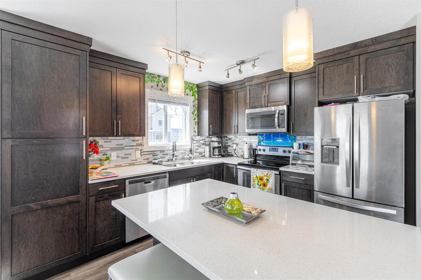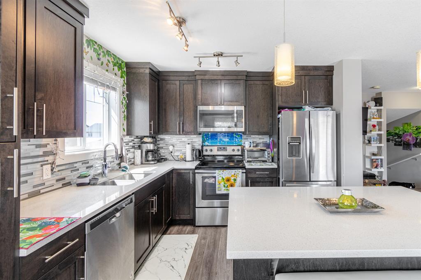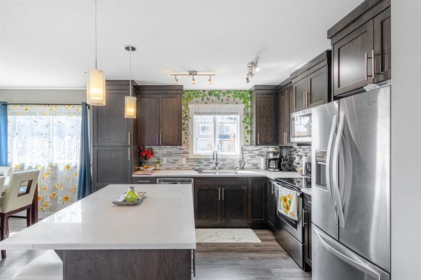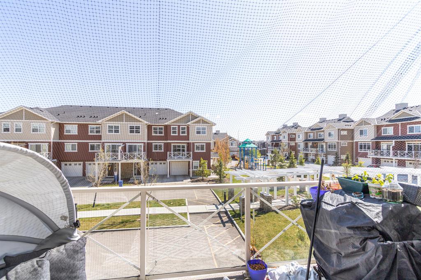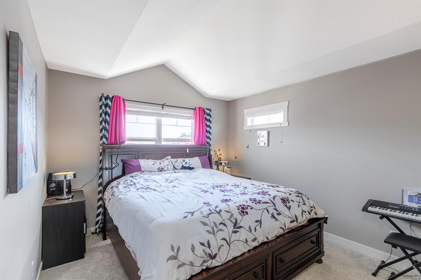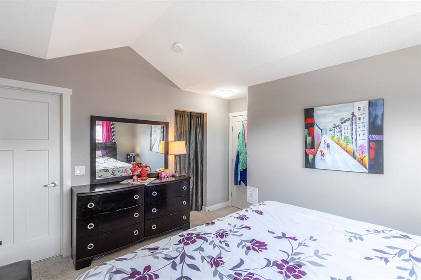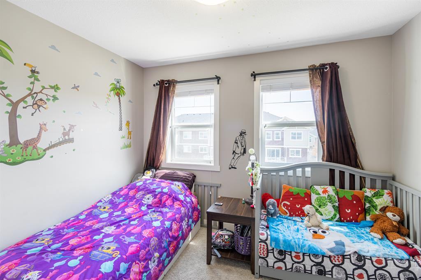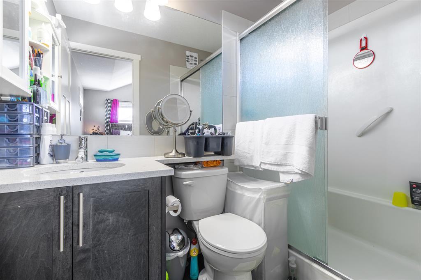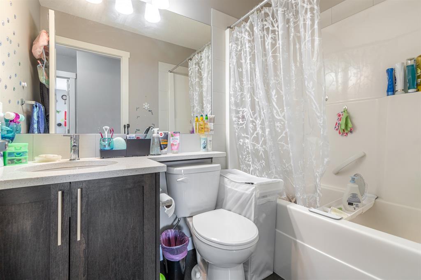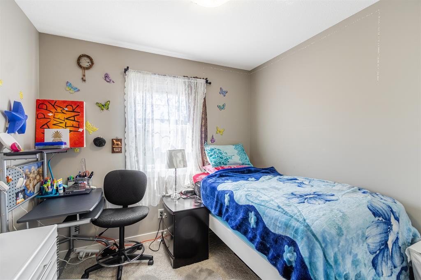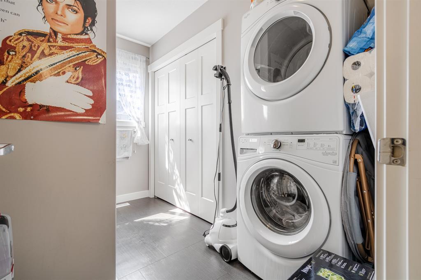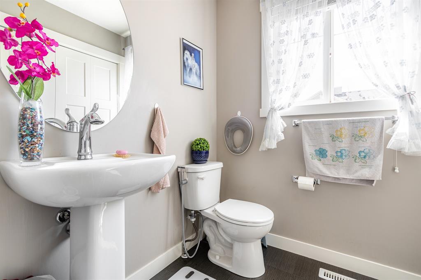- Alberta
- Calgary
723 Skyview Ranch Grove NE
CAD$449,400
CAD$449,400 要价
723 Skyview ranch Grove NECalgary, Alberta, T3N0R9
退市
3+131| 1466.59 sqft
Listing information last updated on Sat Aug 19 2023 10:21:03 GMT-0400 (Eastern Daylight Time)

Open Map
Log in to view more information
Go To LoginSummary
IDA2052298
Status退市
产权Condominium/Strata
Brokered ByDIAMOND REALTY & ASSOCIATES LTD.
TypeResidential Townhouse,Attached
AgeConstructed Date: 2014
Land SizeUnknown
Square Footage1466.59 sqft
RoomsBed:3+1,Bath:3
Maint Fee282 / Monthly
Maint Fee Inclusions
Detail
公寓楼
浴室数量3
卧室数量4
地上卧室数量3
地下卧室数量1
家用电器Refrigerator,Dishwasher,Range,Microwave,Garage door opener,Washer & Dryer
地下室类型None
建筑日期2014
风格Attached
空调None
壁炉False
地板Carpeted,Laminate
地基Poured Concrete
洗手间1
供暖类型Central heating
使用面积1466.59 sqft
楼层3
装修面积1466.59 sqft
类型Row / Townhouse
土地
面积Unknown
面积false
设施Playground
围墙类型Not fenced
周边
设施Playground
社区特点Pets Allowed
Zoning DescriptionM-1
Other
特点Parking
Basement无
FireplaceFalse
HeatingCentral heating
Remarks
This three-storey corner townhome is one you can only dream of, a hidden-gem located in the heart of Skyview, boasting over 1450 sqft, featuring a front yard oasis and a single garage! This three-bedroom, two and half-bathroom townhome is ideal for a first-time buyer, investor, or a young family as it is in a well-managed complex with low condo fees, is completely turnkey and offers exceptional finishes without compromising on space! The exterior has stunning curb appeal as this unit is nestled in front of a play ground. This unit offers beautiful views.Lower level- From the moment you enter, you will be impressed by the thoughtful design of this home. Your formal entrance is adorned with natural light and features a spacious front hall closet. This level offers office/den, single car heated garage and utility room.Main level - The beautifully appointed kitchen is timeless in design, with ample cabinetry, plenty of counterspace, full-sized professional appliances, a pantry and an l-shaped island ideal for cooking and entertaining. The kitchen is open concept in design and seamlessly transitions into the family room which features real hardwood floors and together this is an unforgettable space for friends and family to gather. This level is completed by a powder room that is conveniently tucked away from the main living areas. This level has a two-piece bath and a large laundry room.Upper level - When your day comes to an end, unwind in your primary retreat, this haven is generous in size and offers plenty of closet space. – because you deserve it! The second and third bedroom is spacious as well and the bedrooms are on opposing ends of the unit offering privacy and the preferred configuration for families, roommates, or guests. The pride of ownership and meticulous care is evident throughout the entire space. It is rare to find a townhome, and this is the perfect feature for those of you with furry friends or little ones! (yes, this complex is pet friendly with board approval). As a bonus this complex has plenty of visitor parking just steps from your front door. This townhome is situated on top of the heated garage – allowing your garage/vehicles to be warm in the winter months. The area is in close proximity to schools, shopping, gas station, country hill drive. Commute anywhere with stoney/deerfoot trail nearby, city transit, and the greenline coming soon! Perfect for those looking to right-size, this townhome has exceptional value and leaves nothing to be desired! Please call your favourite Realtor today to book your private showing. (id:22211)
The listing data above is provided under copyright by the Canada Real Estate Association.
The listing data is deemed reliable but is not guaranteed accurate by Canada Real Estate Association nor RealMaster.
MLS®, REALTOR® & associated logos are trademarks of The Canadian Real Estate Association.
Location
Province:
Alberta
City:
Calgary
Community:
Skyview Ranch
Room
Room
Level
Length
Width
Area
主卧
Second
13.48
10.93
147.32
13.50 Ft x 10.92 Ft
卧室
Second
8.83
8.76
77.31
8.83 Ft x 8.75 Ft
卧室
Second
10.76
8.92
96.03
10.75 Ft x 8.92 Ft
3pc Bathroom
Second
7.51
4.92
36.97
7.50 Ft x 4.92 Ft
4pc Bathroom
Second
7.51
4.92
36.97
7.50 Ft x 4.92 Ft
卧室
Lower
13.42
9.91
132.95
13.42 Ft x 9.92 Ft
Furnace
Lower
8.01
3.67
29.42
8.00 Ft x 3.67 Ft
其他
Lower
20.08
10.50
210.80
20.08 Ft x 10.50 Ft
2pc Bathroom
主
9.68
5.31
51.44
9.67 Ft x 5.33 Ft
客厅
主
20.41
10.01
204.20
20.42 Ft x 10.00 Ft
厨房
主
11.25
10.07
113.35
11.25 Ft x 10.08 Ft
餐厅
主
9.32
8.17
76.12
9.33 Ft x 8.17 Ft
Book Viewing
Your feedback has been submitted.
Submission Failed! Please check your input and try again or contact us

