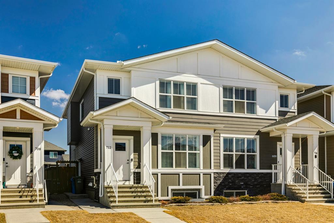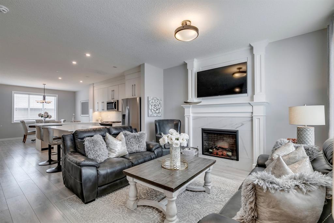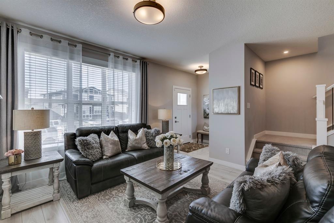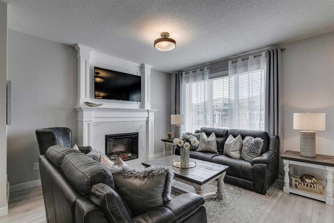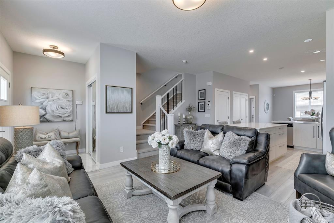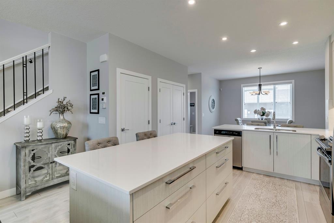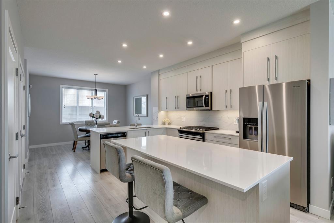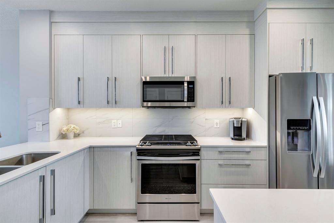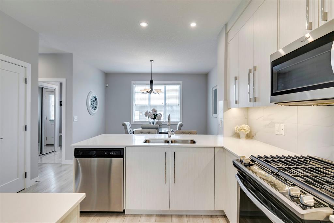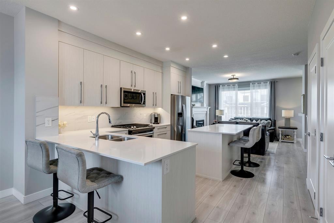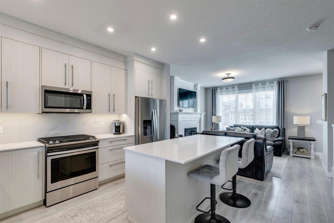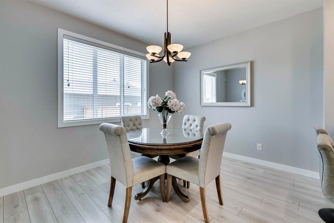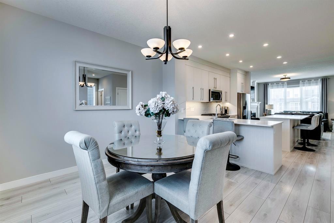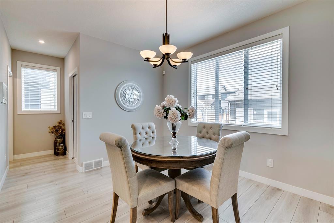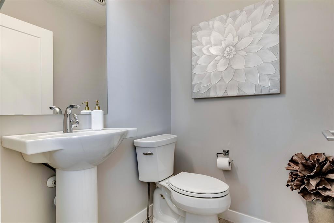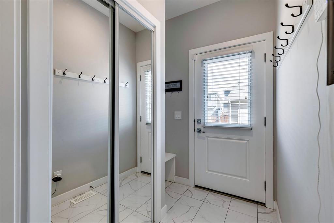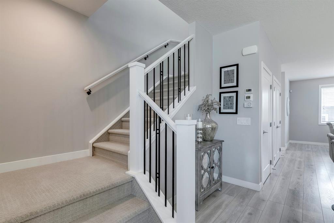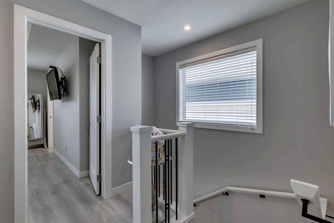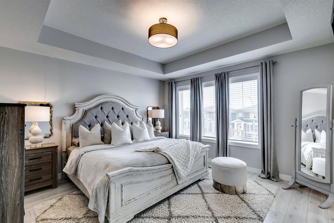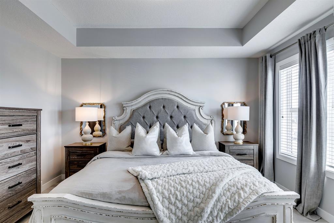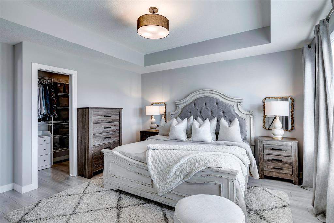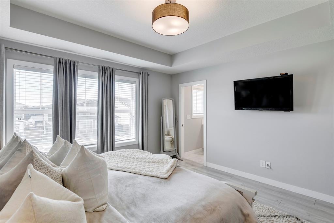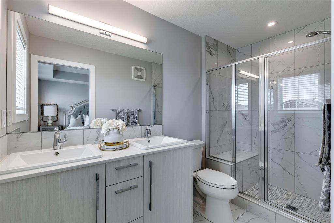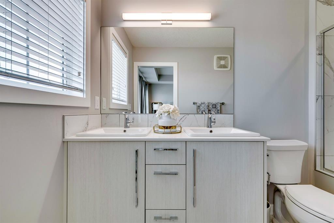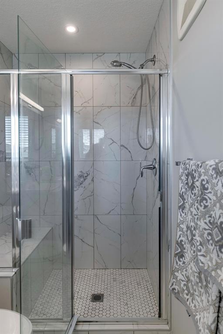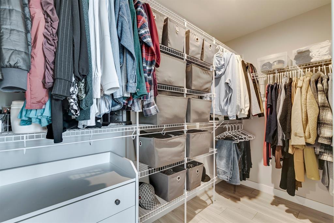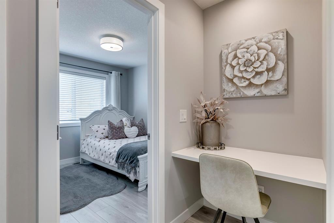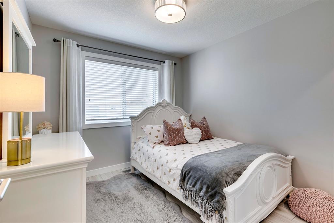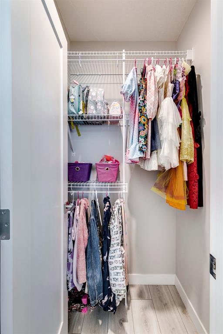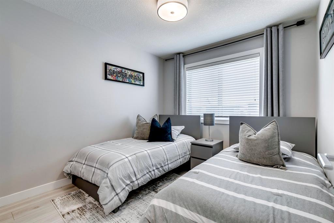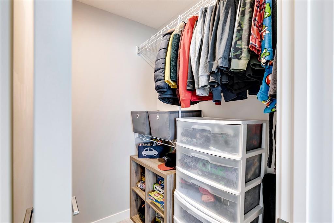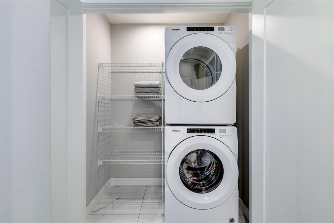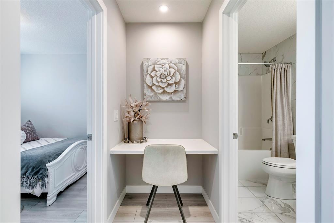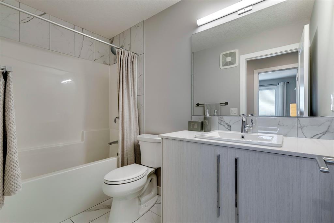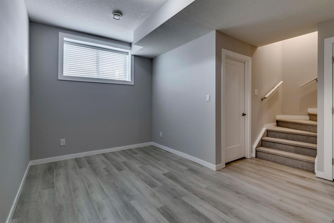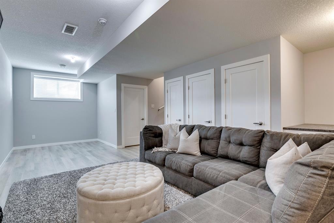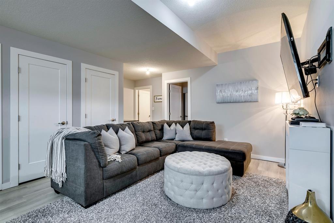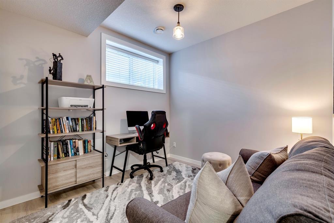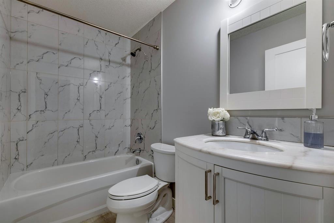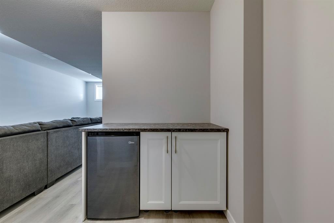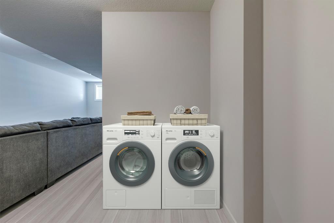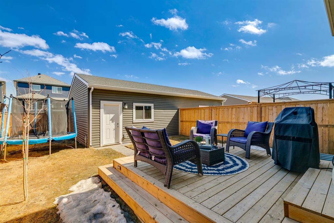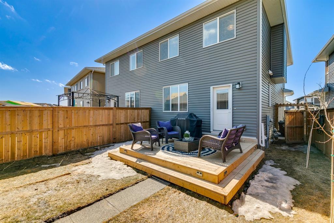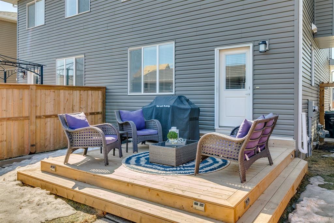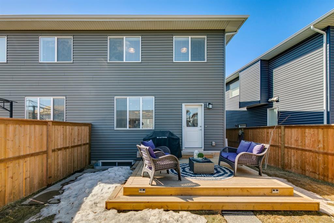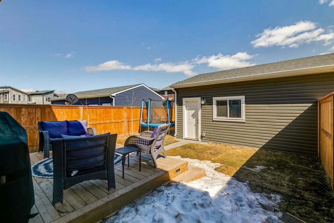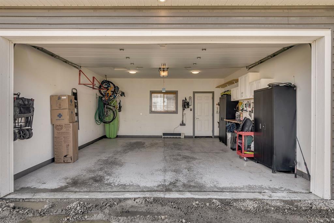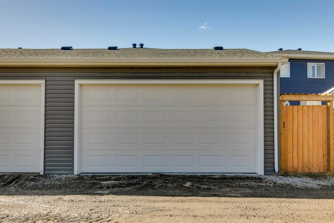- Alberta
- Calgary
712 Walgrove Blvd SE
CAD$619,900
CAD$619,900 要价
712 Walgrove Boulevard SECalgary, Alberta, T2X4P1
退市 · 退市 ·
3+144| 1453.48 sqft
Listing information last updated on Wed Jun 14 2023 12:32:45 GMT-0400 (Eastern Daylight Time)

Open Map
Log in to view more information
Go To LoginSummary
IDA2037520
Status退市
产权Freehold
Brokered ByRE/MAX FIRST
TypeResidential House,Duplex,Semi-Detached
AgeConstructed Date: 2019
Land Size269 m2|0-4050 sqft
Square Footage1453.48 sqft
RoomsBed:3+1,Bath:4
Virtual Tour
Detail
公寓楼
浴室数量4
卧室数量4
地上卧室数量3
地下卧室数量1
家用电器Washer,Refrigerator,Gas stove(s),Dishwasher,Dryer,Microwave Range Hood Combo,Window Coverings,Garage door opener
地下室装修Finished
地下室特点Separate entrance
地下室类型Full (Finished)
建筑日期2019
建材Wood frame
风格Semi-detached
空调None
壁炉True
壁炉数量1
地板Carpeted,Laminate,Tile
地基Poured Concrete
洗手间1
供暖方式Natural gas
供暖类型Forced air
使用面积1453.48 sqft
楼层2
装修面积1453.48 sqft
类型Duplex
土地
总面积269 m2|0-4,050 sqft
面积269 m2|0-4,050 sqft
面积false
设施Park,Playground
围墙类型Fence
Size Irregular269.00
周边
设施Park,Playground
Zoning DescriptionR-Gm
Other
特点Back lane,Closet Organizers
Basement已装修,Separate entrance,Full(已装修)
FireplaceTrue
HeatingForced air
Remarks
Immaculate & meticulously cared for! This incredible 4-bedroom home offers unparalleled pride of ownership fusing urban design aesthetics with timeless interior finishings and sophisticated décor. The cozy living room welcomes you from the front entryway and offers a charming custom fireplace and expansive windows that flood natural light throughout the open floor plan. You’ll continue to be impressed by the beautifully upgraded kitchen equipped with upgraded appliances, full-height cabinetry, under cabinet lighting, and large double islands – designed for entertaining. Wide plank laminate floors run throughout the main level and continue upstairs where you’ll find the beautifully appointed master’s quarter that offers a decorative tray ceiling, a generous walk-in closet with custom organizers, and a stunning ensuite with dual vanities, upgraded pull-out drawers, and a custom tiled shower. The upper level is complete with a spacious laundry room, tech/office niche, and two additional bedrooms. The fully developed basement has been professionally finished and includes an additional guest bedroom + bathroom and a generous rec room accentuated by a cozy electric fireplace. The basement has also been thoughtfully designed to be “suite ready” and features a side entrance and roughed-in plumbing and electrical for a separate kitchen & laundry room. Last but not least is the oversize backyard which features a professionally built deck, fence, and an insulated + drywalled garage. This incredible semi-detached home is in a class of its own! *Be sure to click on the 3D VIRTUAL OPEN HOUSE TOUR and full upgrade list!* (Note, builder measurements were 1,523 sq.ft) (id:22211)
The listing data above is provided under copyright by the Canada Real Estate Association.
The listing data is deemed reliable but is not guaranteed accurate by Canada Real Estate Association nor RealMaster.
MLS®, REALTOR® & associated logos are trademarks of The Canadian Real Estate Association.
Location
Province:
Alberta
City:
Calgary
Community:
Walden
Room
Room
Level
Length
Width
Area
家庭
地下室
26.35
12.43
327.59
26.33 Ft x 12.42 Ft
卧室
地下室
10.01
9.68
96.85
10.00 Ft x 9.67 Ft
4pc Bathroom
地下室
8.07
4.92
39.72
8.08 Ft x 4.92 Ft
Furnace
地下室
8.83
5.25
46.33
8.83 Ft x 5.25 Ft
门廊
主
6.00
5.18
31.12
6.00 Ft x 5.17 Ft
客厅
主
12.99
12.99
168.80
13.00 Ft x 13.00 Ft
厨房
主
14.17
12.17
172.52
14.17 Ft x 12.17 Ft
餐厅
主
12.50
10.76
134.51
12.50 Ft x 10.75 Ft
2pc Bathroom
主
4.99
4.59
22.91
5.00 Ft x 4.58 Ft
其他
主
6.66
3.58
23.82
6.67 Ft x 3.58 Ft
主卧
Upper
13.58
13.32
180.92
13.58 Ft x 13.33 Ft
4pc Bathroom
Upper
10.17
5.18
52.72
10.17 Ft x 5.17 Ft
卧室
Upper
10.01
9.32
93.24
10.00 Ft x 9.33 Ft
卧室
Upper
10.01
9.32
93.24
10.00 Ft x 9.33 Ft
4pc Bathroom
Upper
9.09
4.92
44.72
9.08 Ft x 4.92 Ft
洗衣房
Upper
5.58
2.82
15.74
5.58 Ft x 2.83 Ft
Book Viewing
Your feedback has been submitted.
Submission Failed! Please check your input and try again or contact us

