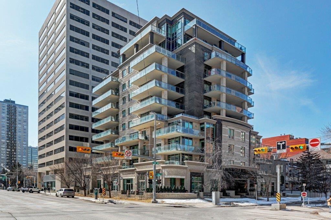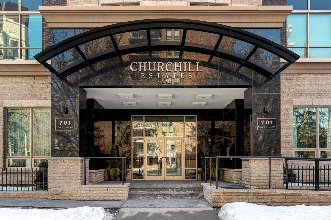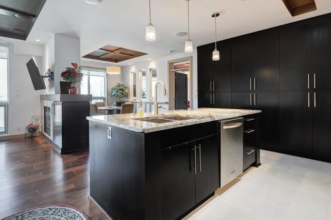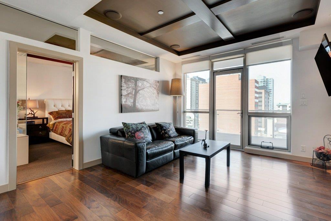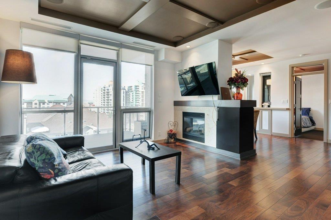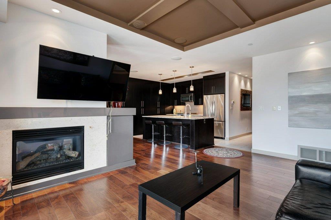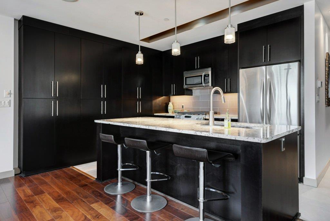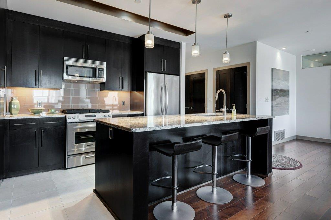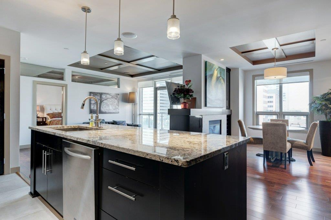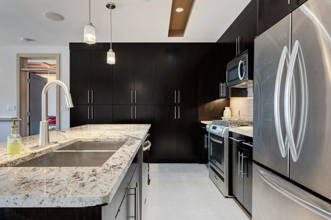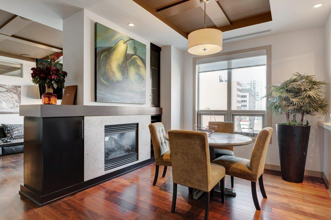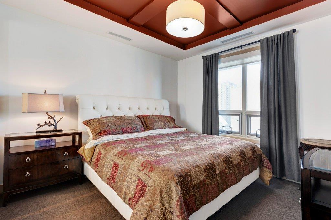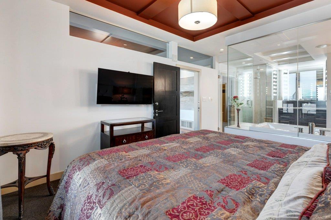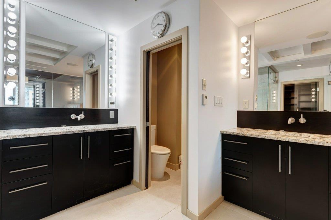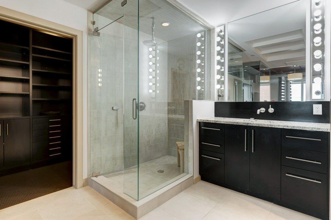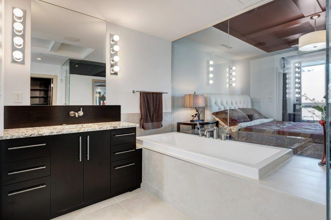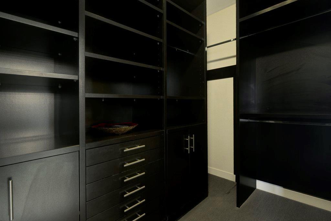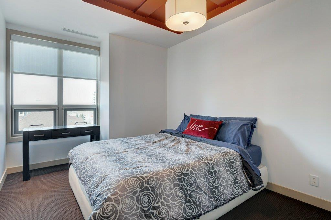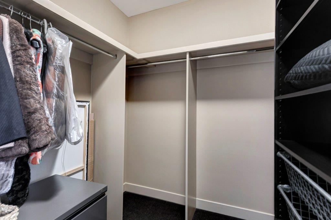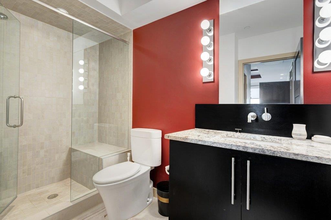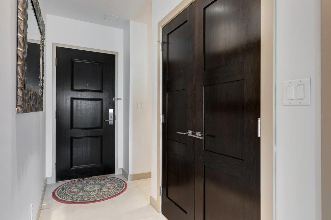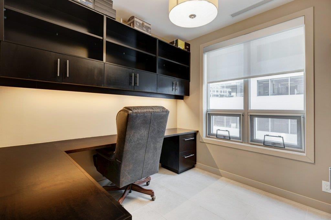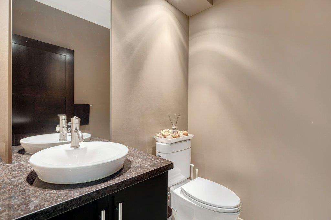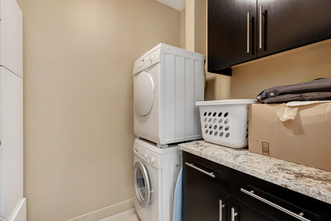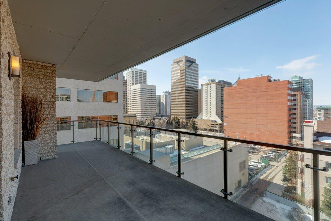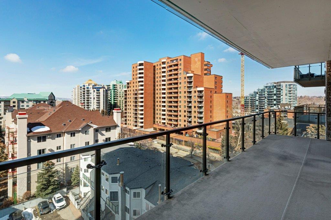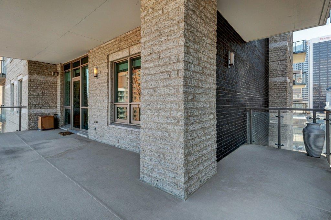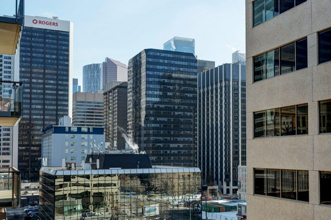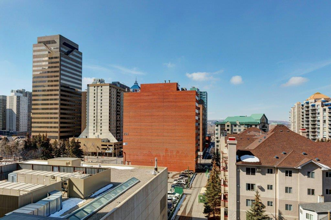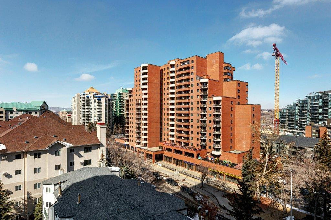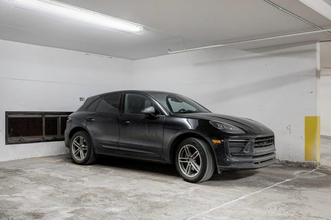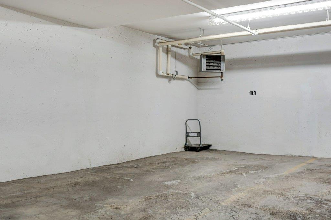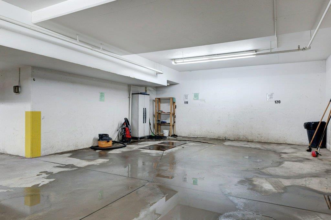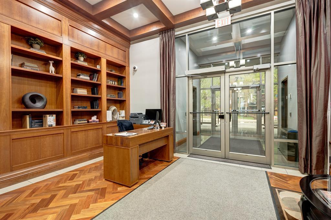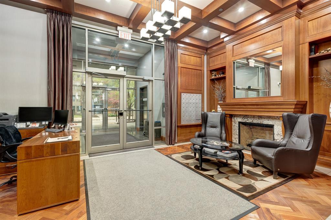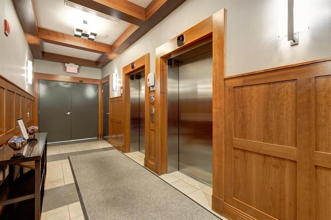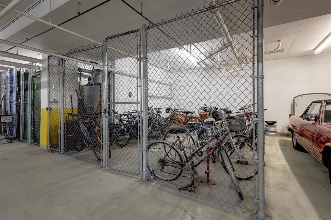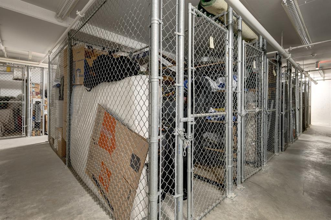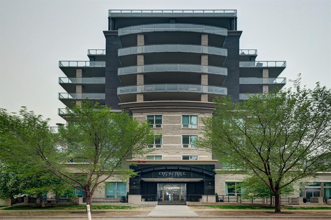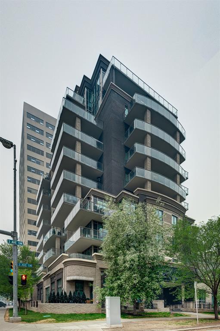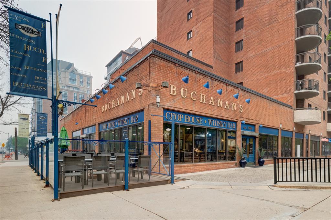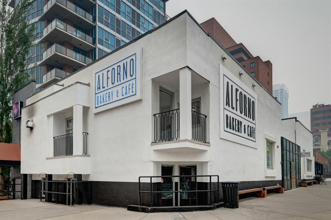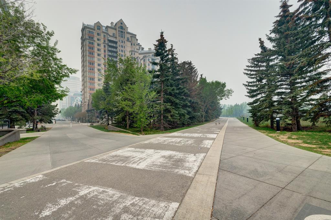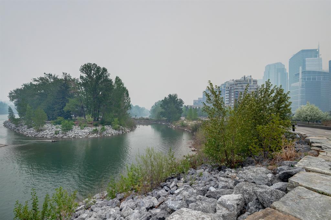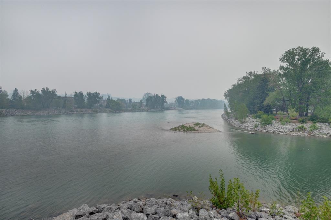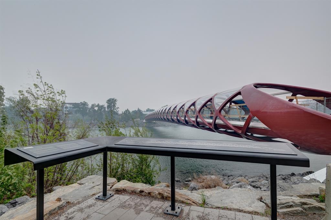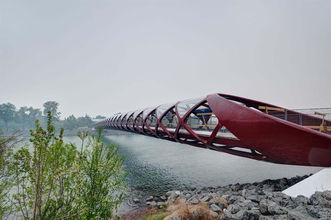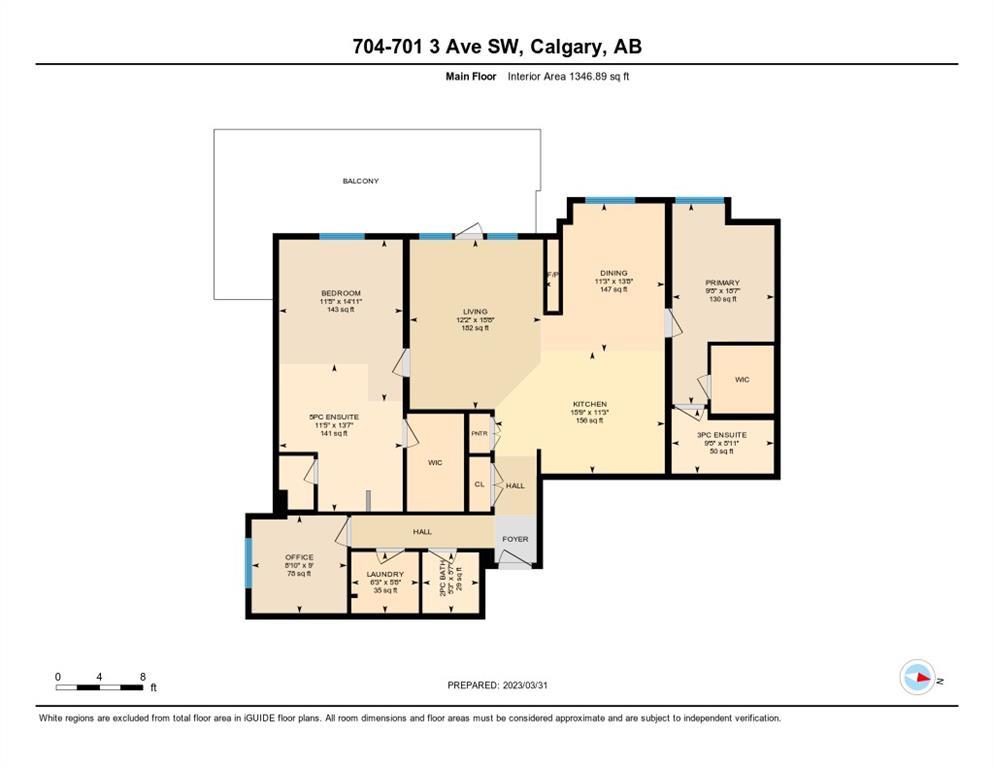- Alberta
- Calgary
701 3 Ave SW
CAD$649,900
CAD$649,900 要价
704 701 3 Avenue SWCalgary, Alberta, T2P5R3
退市
232| 1346.89 sqft
Listing information last updated on Sat Jul 01 2023 02:19:21 GMT-0400 (Eastern Daylight Time)

Open Map
Log in to view more information
Go To LoginSummary
IDA2036622
Status退市
产权Condominium/Strata
Brokered ByRE/MAX REAL ESTATE (CENTRAL)
TypeResidential Apartment
AgeConstructed Date: 2007
Land SizeUnknown
Square Footage1346.89 sqft
RoomsBed:2,Bath:3
Maint Fee1505 / Monthly
Maint Fee Inclusions
Virtual Tour
Detail
公寓楼
浴室数量3
卧室数量2
地上卧室数量2
设施Car Wash
家用电器Washer,Refrigerator,Gas stove(s),Dishwasher,Dryer,Microwave Range Hood Combo,Window Coverings
地下室类型None
建筑日期2007
建材Poured concrete
风格Attached
空调Central air conditioning
外墙Brick,Concrete,Stone
壁炉True
壁炉数量1
火警Smoke Detectors,Full Sprinkler System
地板Carpeted,Hardwood,Tile
地基Poured Concrete
洗手间1
供暖方式Natural gas
使用面积1346.89 sqft
楼层11
装修面积1346.89 sqft
类型Apartment
土地
面积Unknown
面积false
设施Park,Playground,Recreation Nearby
周边
设施Park,Playground,Recreation Nearby
社区特点Pets Allowed With Restrictions
风景View
Zoning DescriptionDC (pre 1P2007)
Other
特点Closet Organizers,Parking
Basement无
FireplaceTrue
Unit No.704
Prop MgmtMontgomery Ross
Remarks
Presenting Churchill Estates, one of Calgary’s most luxurious and exclusive condo buildings. With only 40 units, this sophisticated building is exceptionally private . The solid concrete construction adds to the building’s quiet atmosphere and the weekday concierge gives owners peace of mind . Freshly painted , this lovely two bedroom plus den condo presents an attractive open layout with 2 separated bedrooms, both with ensuites, formal dining room with dual-sided gas fireplace, spacious kitchen layout, and separate wing featuring a private office/DEN , in-suite laundry, and powder room. Maintenance-free living and spectacular views await . This stunning home is bathed in natural light with a casually elegant design that includes gleaming hardwood floors, coffered ceilings, and central air conditioning. The chef’s dream kitchen features granite countertops, a gas stove, built-in wall pantry, a plethora of full-height cabinets and a huge breakfast bar island to convene around. Put your feet up in front of the double sided fireplace in the living room while floor to ceiling windows frame striking downtown views. The massive 250 sq. ft. West facing wrap around balcony invites peaceful morning coffees, evening sunsets and barbeques with friends with glass railings that won’t obstruct the view. The other side of the fireplace provides a warm atmosphere to the elegant dining room. The primary suite is a true oasis with an indulgent ensuite that will have you feeling spoiled daily boasting dual vanities, an oversized steam shower, a deep soaker tub and a huge, custom walk-in closet. The second bedroom is almost as lavish with a custom walk-in closet and a private 3-piece ensuite. Catch up on emails, studies or work in the spacious den with a built-in desk and cabinets. Which could be converted to a bedroom with a Murphy bed if needed. A handy powder room and convenient in-suite laundry add to your comfort. 2 titled CORNER parking stalls BOTH stalls are spacious and limit damage to your cars. Titled storage are also included in this quiet concrete building with a car wash and Bike storage . Ideal location in the heart of West downtown , walk to the office , the beautiful Bow River, Eau Claire, Princess Island Park and the desirable community Kensington just across the River. Minutes to a variety of shops, numerous downtown restaurants, pubs, and cafes. Including Buckingham's Chop house and La Forno Bakery restaurant a few steps away. Take a short walk across the river and enjoy the community of Kensington. One of Calgary's most desirable inner city areas. Offering trendy boutique shops and award winning restaurants and more! Fabulous downtown Living! Have a look at the Virtual 3D tour for a complete room by room walk through of this fabulous condo!. (id:22211)
The listing data above is provided under copyright by the Canada Real Estate Association.
The listing data is deemed reliable but is not guaranteed accurate by Canada Real Estate Association nor RealMaster.
MLS®, REALTOR® & associated logos are trademarks of The Canadian Real Estate Association.
Location
Province:
Alberta
City:
Calgary
Community:
Downtown Commercial Core
Room
Room
Level
Length
Width
Area
厨房
主
15.75
11.25
177.22
15.75 Ft x 11.25 Ft
客厅
主
12.17
15.68
190.89
12.17 Ft x 15.67 Ft
餐厅
主
11.25
13.68
153.96
11.25 Ft x 13.67 Ft
小厅
主
8.83
8.99
79.34
8.83 Ft x 9.00 Ft
洗衣房
主
6.27
5.68
35.57
6.25 Ft x 5.67 Ft
主卧
主
9.42
18.57
174.85
9.42 Ft x 18.58 Ft
卧室
主
11.42
14.93
170.44
11.42 Ft x 14.92 Ft
2pc Bathroom
主
0.00
0.00
0.00
.00 Ft x .00 Ft
5pc Bathroom
主
0.00
0.00
0.00
.00 Ft x .00 Ft
3pc Bathroom
主
0.00
0.00
0.00
.00 Ft x .00 Ft
Book Viewing
Your feedback has been submitted.
Submission Failed! Please check your input and try again or contact us

