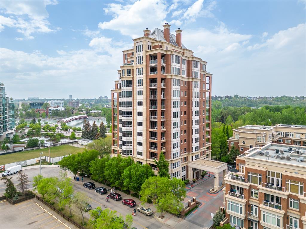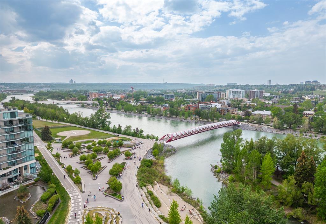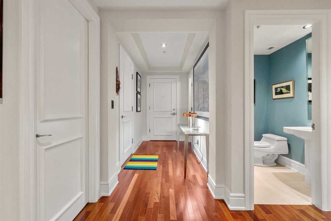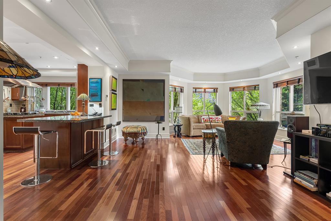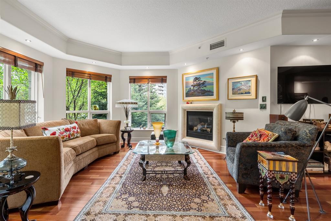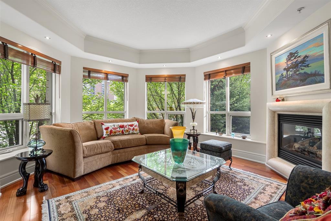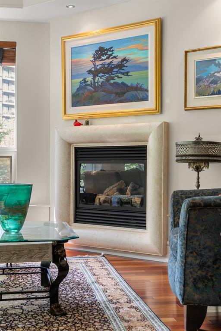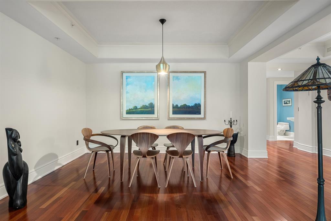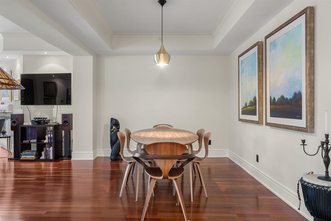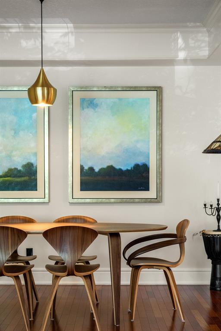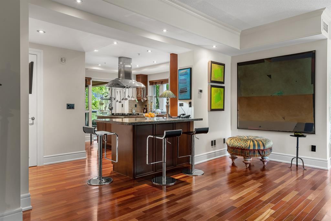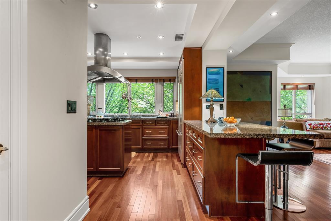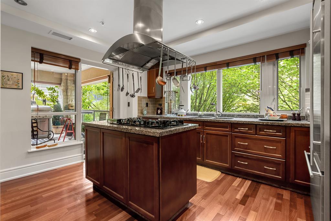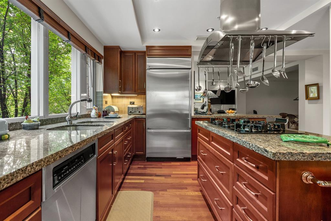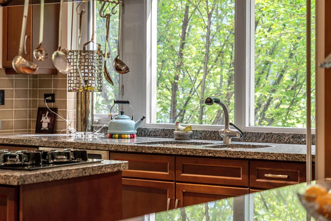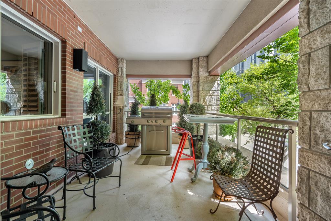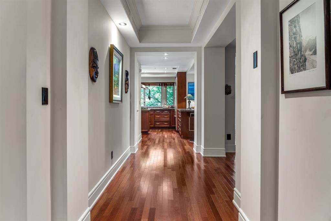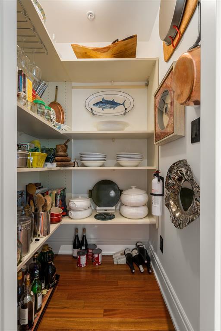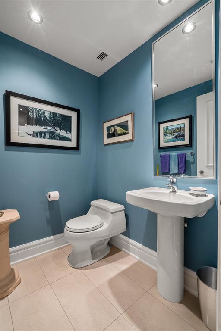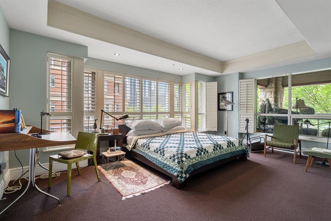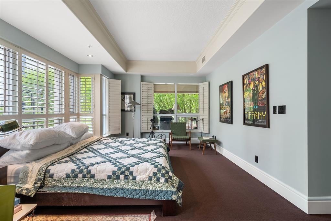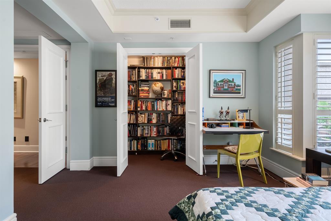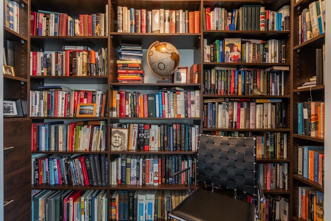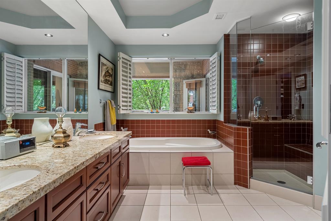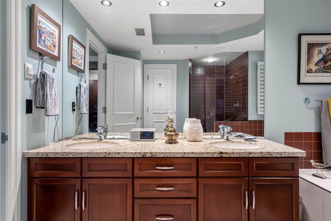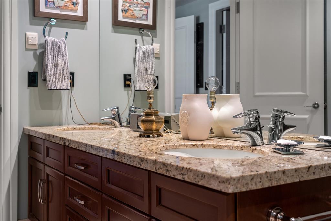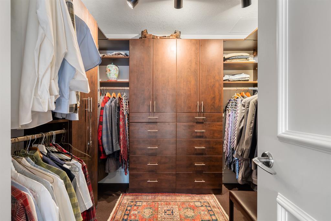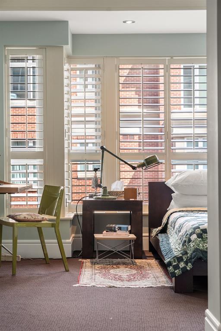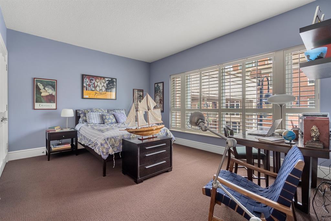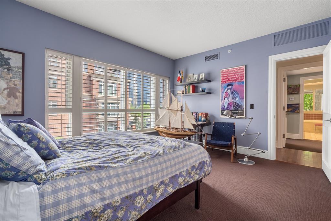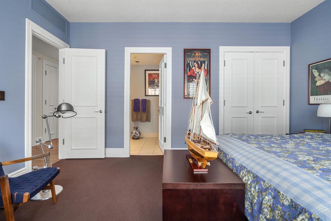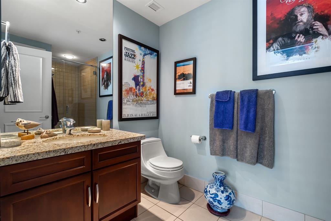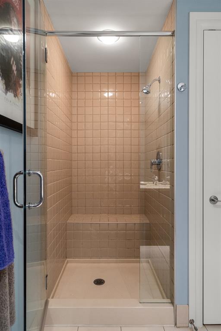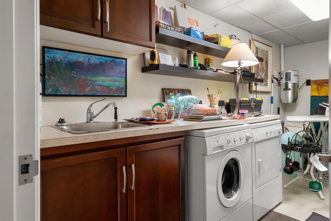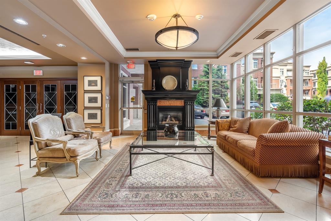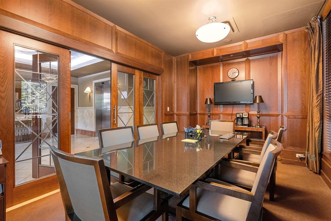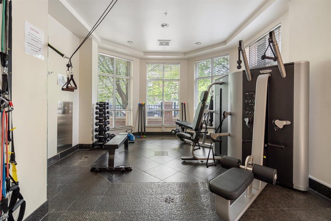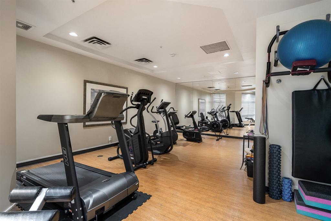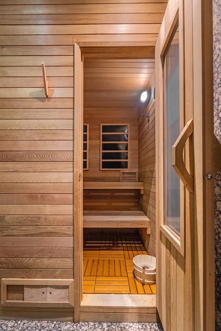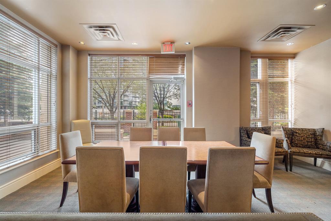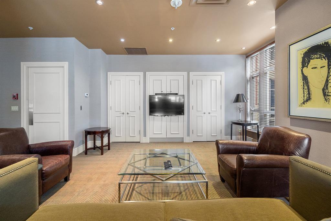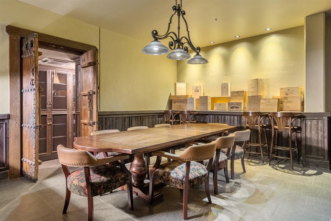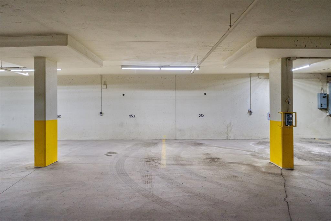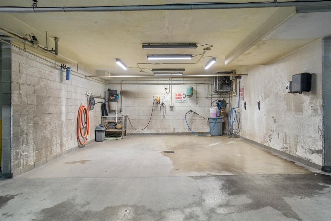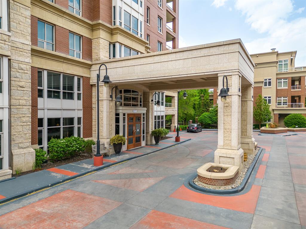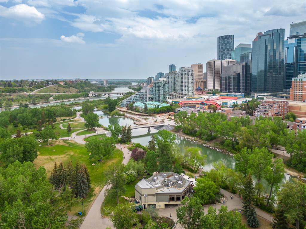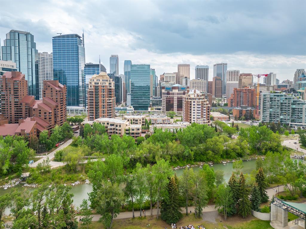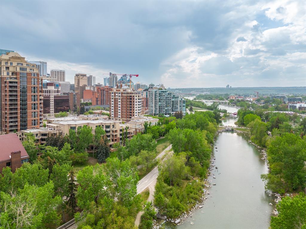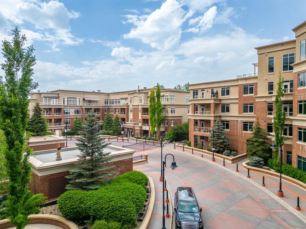- Alberta
- Calgary
690 Princeton Way SW
CAD$1,039,900
CAD$1,039,900 要价
204 690 Princeton Way SWCalgary, Alberta, T2P5J9
退市 · 退市 ·
232| 1878.64 sqft
Listing information last updated on Sun Jun 11 2023 03:12:59 GMT-0400 (Eastern Daylight Time)

Open Map
Log in to view more information
Go To LoginSummary
IDA2050596
Status退市
产权Condominium/Strata
Brokered ByCIR REALTY
TypeResidential Apartment
AgeConstructed Date: 2002
Land SizeUnknown
Square Footage1878.64 sqft
RoomsBed:2,Bath:3
Maint Fee1829.4 / Monthly
Maint Fee Inclusions
Virtual Tour
Detail
公寓楼
浴室数量3
卧室数量2
地上卧室数量2
设施Car Wash,Exercise Centre,Guest Suite,Party Room,Sauna
家用电器Refrigerator,Cooktop - Gas,Dishwasher,Wine Fridge,Microwave,Oven - Built-In,Hood Fan,Window Coverings,Washer & Dryer
建筑日期2002
建材Poured concrete
风格Attached
空调Central air conditioning
外墙Brick,Concrete
壁炉True
壁炉数量1
地板Carpeted,Hardwood,Tile
洗手间1
供暖方式Natural gas
供暖类型Forced air
使用面积1878.64 sqft
楼层14
装修面积1878.64 sqft
类型Apartment
土地
面积Unknown
面积false
设施Park,Playground
周边
设施Park,Playground
社区特点Pets Allowed With Restrictions
Zoning DescriptionDC (pre 1P2007)
Other
特点Guest Suite,Sauna
FireplaceTrue
HeatingForced air
Unit No.204
Prop MgmtJulie Richard
Remarks
Welcome to the prestigious building of Princeton Hall, an exclusive address nestled in the highly coveted community of Eau Claire! We are thrilled to present this remarkable 2 bedroom, 2 full + 1 half bath unit that exudes elegance and sophistication. As soon as you step inside prepare to be captivated by the stunning hardwood flooring that gracefully spans throughout the unit evoking a sense of elegance and warmth. With an elevator that takes you directly up and opening right into your unit, convenience is at your fingertips! Boasting nearly 1,900 square feet of meticulously designed living space, this apartment provides the perfect balance of comfort + luxury. The kitchen is a chef's dream featuring a gas stove, wine fridge, built-in appliances, walk-in pantry, and a door that opens up to a balcony where you can savour your morning coffee or enjoy the peacefulness of Eau Claire. The living space is a sanctuary of comfort, featuring impressive corner windows along with a fireplace that sets the perfect ambiance. An abundance of natural light fills the room, creating a warm and inviting atmosphere. The living area effortlessly flows into a spacious dining room, offering ample space for entertaining guests or enjoying intimate meals with loved ones. The 2 bedrooms are separated from the living area with each having their own ensuite baths leaving plenty of privacy for yourself and your guests. You will also certainly enjoy the in-suite storage options offered. Indulge in the exceptional amenities provided by the building, including 24-hour concierge service for your peace of mind. Maintain your fitness goals in the fitness room that is complete with saunas for ultimate relaxation. Need a space for business meetings or gatherings? Look no further than the board room and party room, designed to accommodate your every occasion. Additionally the car wash, custom wine storage lockers and dedicated wine tasting room exemplify the attention to detail this building offers. L astly, the location is simply unmatched - being just steps away from the Bow River and the picturesque pathway leading to Prince's Island Park. Rest assured that your vehicles will be secure with the inclusion of two secured underground parking stalls and an additional storage space. Experience the pinnacle of refined living at Princeton Hall, where every detail has been carefully curated to exceed your expectations. (id:22211)
The listing data above is provided under copyright by the Canada Real Estate Association.
The listing data is deemed reliable but is not guaranteed accurate by Canada Real Estate Association nor RealMaster.
MLS®, REALTOR® & associated logos are trademarks of The Canadian Real Estate Association.
Location
Province:
Alberta
City:
Calgary
Community:
Eau Claire
Room
Room
Level
Length
Width
Area
2pc Bathroom
主
5.51
4.92
27.13
5.50 Ft x 4.92 Ft
3pc Bathroom
主
11.09
5.74
63.67
11.08 Ft x 5.75 Ft
5pc Bathroom
主
11.68
15.42
180.10
11.67 Ft x 15.42 Ft
卧室
主
14.83
12.17
180.50
14.83 Ft x 12.17 Ft
餐厅
主
10.07
13.32
134.16
10.08 Ft x 13.33 Ft
厨房
主
16.57
13.58
225.04
16.58 Ft x 13.58 Ft
洗衣房
主
6.33
14.44
91.41
6.33 Ft x 14.42 Ft
客厅
主
20.24
19.42
393.17
20.25 Ft x 19.42 Ft
主卧
主
19.00
12.57
238.70
19.00 Ft x 12.58 Ft
Book Viewing
Your feedback has been submitted.
Submission Failed! Please check your input and try again or contact us

