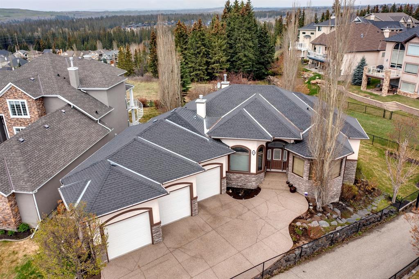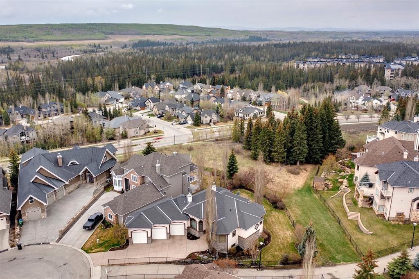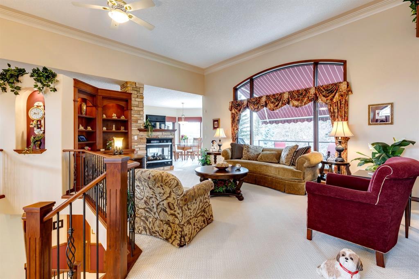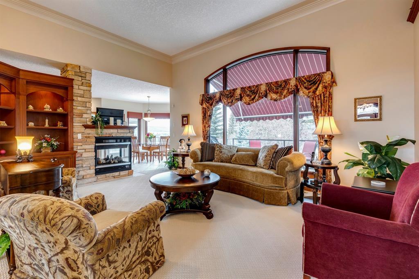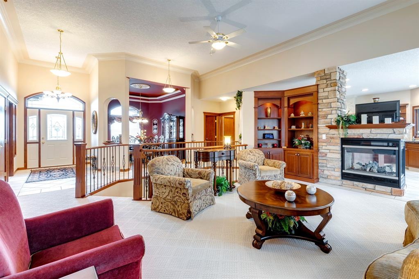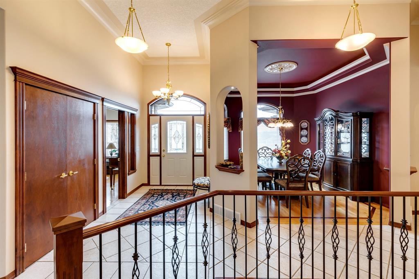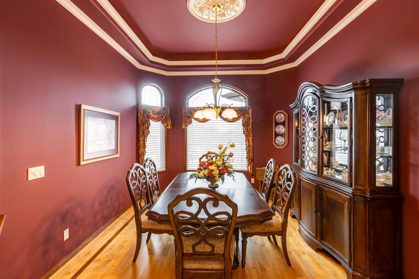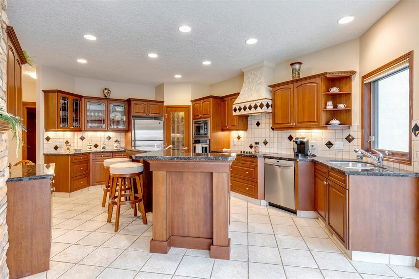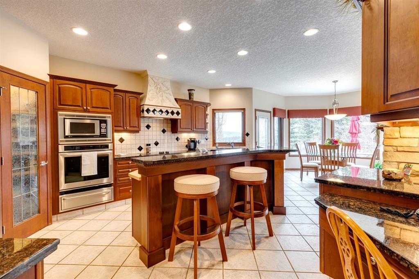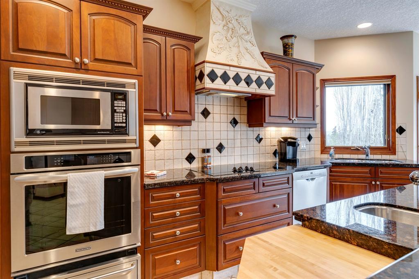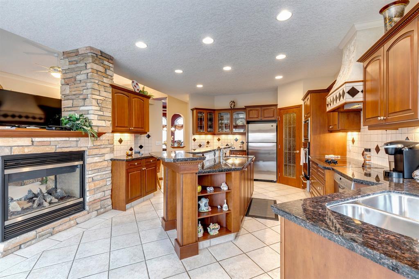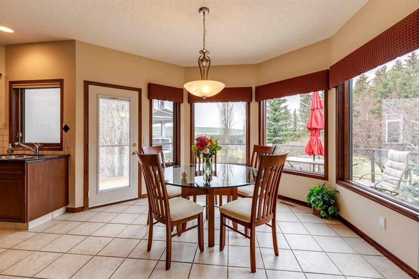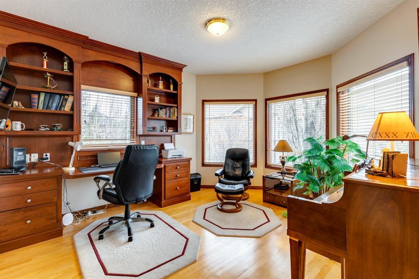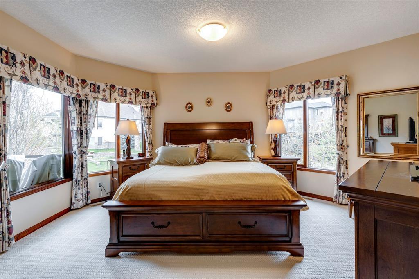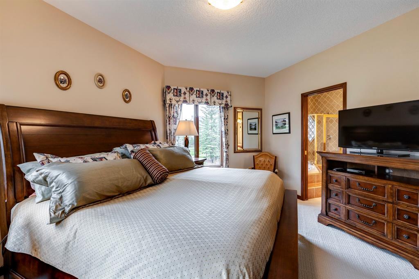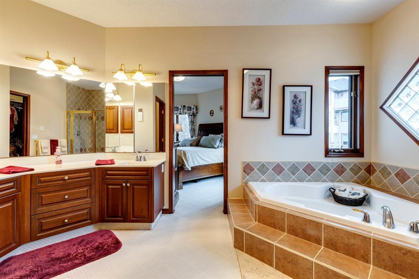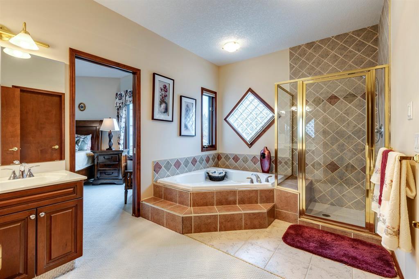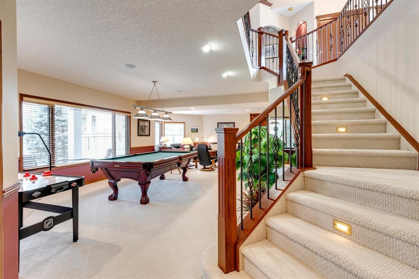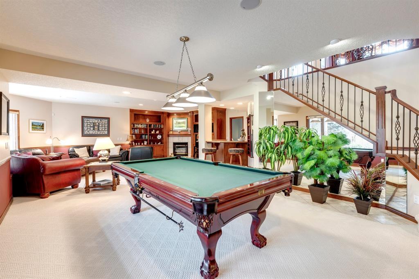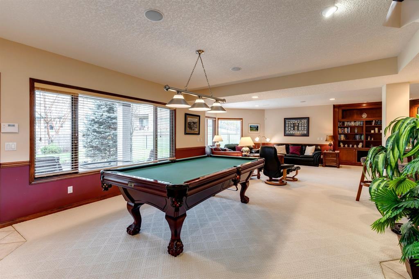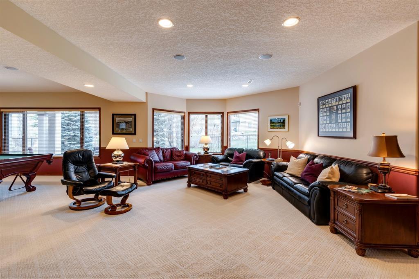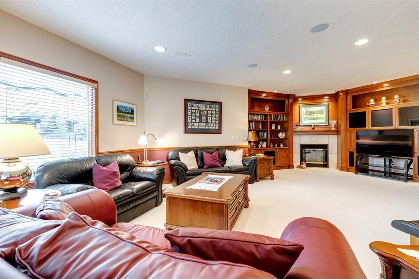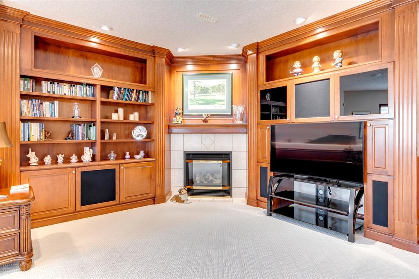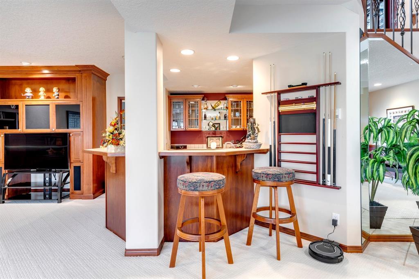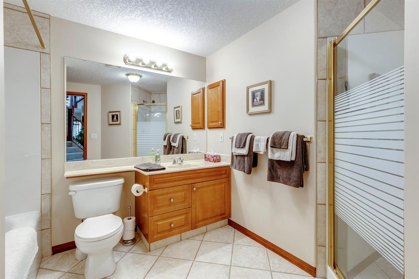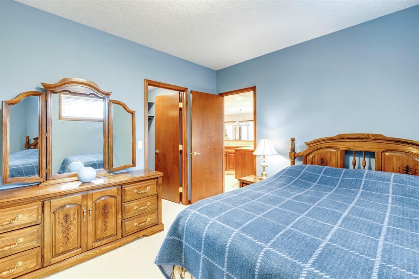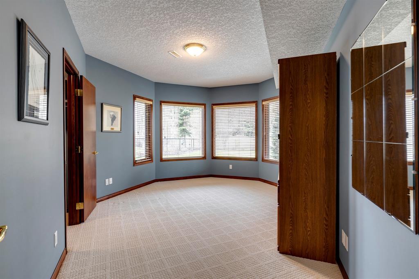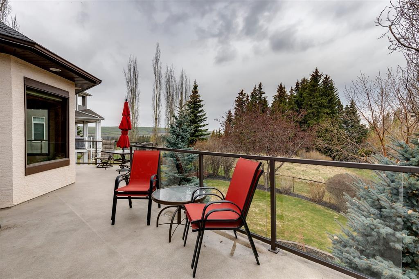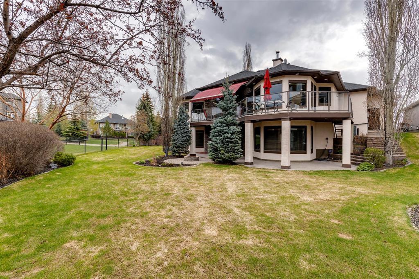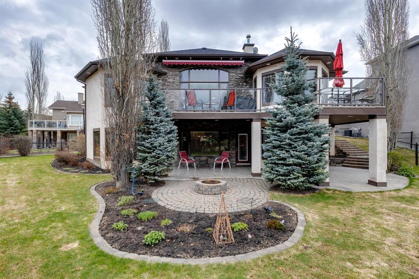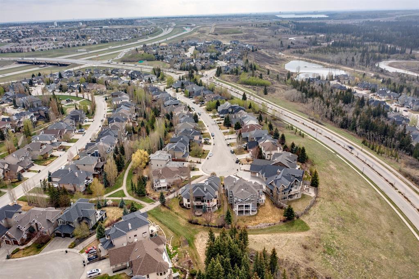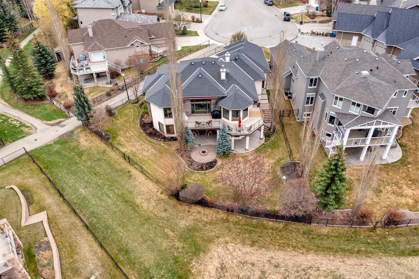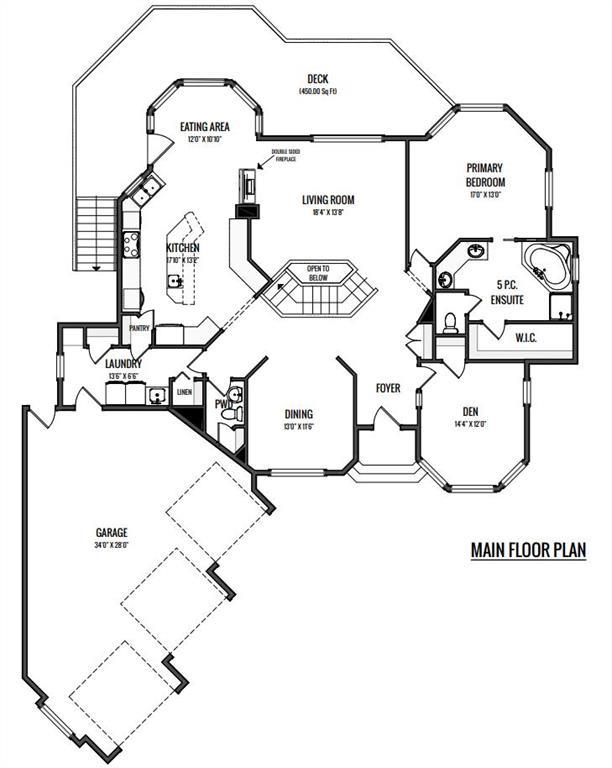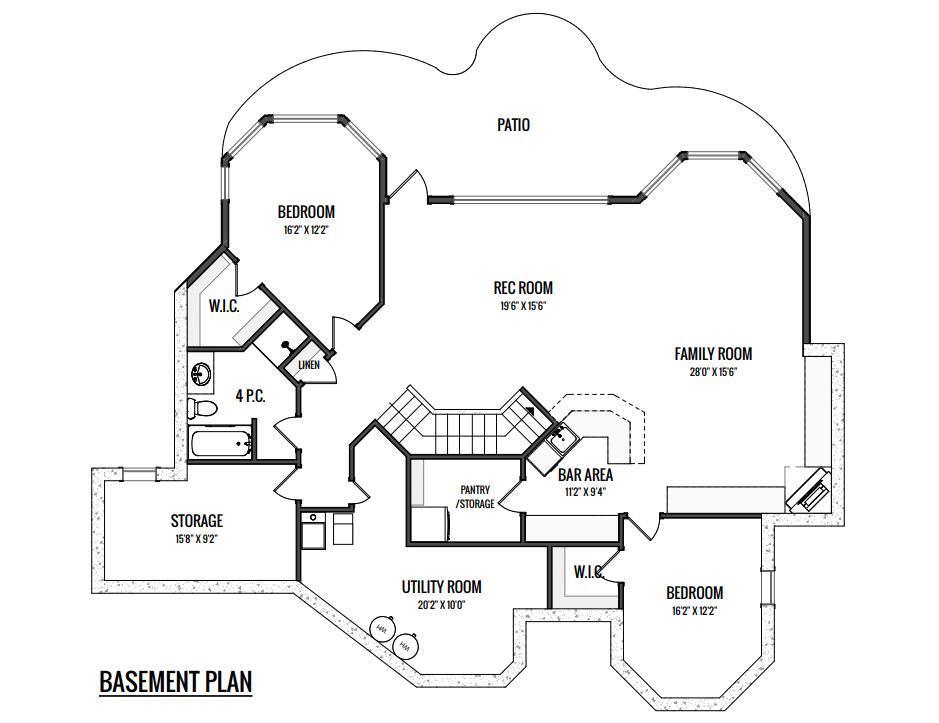- Alberta
- Calgary
69 Discovery Ridge View SW
CAD$1,350,000
CAD$1,350,000 要价
69 Discovery Ridge View SWCalgary, Alberta, T3H4P9
退市 · 退市 ·
1+236| 1948.57 sqft
Listing information last updated on Tue Jun 20 2023 09:14:20 GMT-0400 (Eastern Daylight Time)

Open Map
Log in to view more information
Go To LoginSummary
IDA2047970
Status退市
产权Freehold
Brokered ByRE/MAX HOUSE OF REAL ESTATE
TypeResidential House,Detached,Bungalow
AgeConstructed Date: 2001
Land Size921 m2|7251 - 10889 sqft
Square Footage1948.57 sqft
RoomsBed:1+2,Bath:3
Detail
公寓楼
浴室数量3
卧室数量3
地上卧室数量1
地下卧室数量2
家用电器Washer,Refrigerator,Dishwasher,Stove,Dryer,Microwave,Garburator,Oven - Built-In,Hood Fan,Window Coverings,Garage door opener
Architectural StyleBungalow
地下室装修Finished
地下室特点Walk out
地下室类型Unknown (Finished)
建筑日期2001
建材Wood frame
风格Detached
空调Central air conditioning
外墙Stone,Stucco
壁炉True
壁炉数量2
地板Carpeted,Ceramic Tile,Hardwood
地基Poured Concrete
洗手间1
供暖方式Natural gas
供暖类型Forced air,In Floor Heating
使用面积1948.57 sqft
楼层1
装修面积1948.57 sqft
类型House
土地
总面积921 m2|7,251 - 10,889 sqft
面积921 m2|7,251 - 10,889 sqft
面积false
设施Park,Playground,Recreation Nearby
围墙类型Fence
Size Irregular921.00
周边
设施Park,Playground,Recreation Nearby
Zoning DescriptionR-1
Other
特点Cul-de-sac
Basement已装修,走出式,未知(已装修)
FireplaceTrue
HeatingForced air,In Floor Heating
Remarks
Welcome to Discovery Ridge, a neighbourhood known for its natural parks, pathways and wildlife. This stunning west facing bungalow with a walk-out basement backs onto a green space, a walking path, and features an oversized triple garage. The property is beautifully landscaped with mature trees and flower beds. Enjoy the outdoors from the upper patio shaded by a retractable awning, or warm yourself by the fire-pit located beside the covered patio. As you enter the home, the foyer is flanked by a private home office/den. The formal dining room is ideal for intimate dinner parties. Step into the inviting open concept living room which features soaring 12’ ceilings, built-in bookcases, and a double-sided fireplace. The large kitchen has wood cabinets, stainless appliances, granite counters, tile flooring, dual sinks, and a walk-thru pantry that connects to the mudroom/laundry space. Serve casual meals in the sunny dining nook or at the breakfast bar. The main floor primary bedroom is surrounded by windows, offering plenty of natural light and stunning views. It also features a spacious 5-piece ensuite and walk-in closet. One of the best features of the property is the sizeable walk-out basement with in-floor heat, offering lots of hang-out space, complete with a family room, fireplace, bar, and a recreation room for your pool table. There are also two additional bedrooms, a hobby room (currently being used as an extra guest room), and ample storage space in the lower level. Car enthusiasts will appreciate the oversized triple garage, providing plenty of space for vehicles and storage. Other features of the home include air conditioning and an irrigation system. This home offers the ease of main floor living and a peaceful retreat from the bustle of everyday life. (id:22211)
The listing data above is provided under copyright by the Canada Real Estate Association.
The listing data is deemed reliable but is not guaranteed accurate by Canada Real Estate Association nor RealMaster.
MLS®, REALTOR® & associated logos are trademarks of The Canadian Real Estate Association.
Location
Province:
Alberta
City:
Calgary
Community:
Discovery Ridge
Room
Room
Level
Length
Width
Area
家庭
地下室
27.99
15.49
433.37
28.00 Ft x 15.50 Ft
其他
地下室
11.15
9.32
103.94
11.17 Ft x 9.33 Ft
仓库
地下室
15.68
9.19
144.06
15.67 Ft x 9.17 Ft
卧室
地下室
14.17
10.83
153.45
14.17 Ft x 10.83 Ft
卧室
地下室
16.17
12.17
196.88
16.17 Ft x 12.17 Ft
3pc Bathroom
地下室
NaN
Measurements not available
Furnace
地下室
20.18
10.83
218.45
20.17 Ft x 10.83 Ft
Recreational, Games
地下室
19.49
15.49
301.79
19.50 Ft x 15.50 Ft
厨房
主
17.81
13.16
234.38
17.83 Ft x 13.17 Ft
餐厅
主
12.99
11.52
149.61
13.00 Ft x 11.50 Ft
客厅
主
18.34
13.68
250.91
18.33 Ft x 13.67 Ft
小厅
主
14.34
12.01
172.16
14.33 Ft x 12.00 Ft
门廊
主
7.51
6.82
51.27
7.50 Ft x 6.83 Ft
其他
主
12.01
10.83
130.01
12.00 Ft x 10.83 Ft
主卧
主
16.99
12.99
220.80
17.00 Ft x 13.00 Ft
2pc Bathroom
主
NaN
Measurements not available
5pc Bathroom
主
NaN
Measurements not available
洗衣房
主
13.48
6.50
87.59
13.50 Ft x 6.50 Ft
Book Viewing
Your feedback has been submitted.
Submission Failed! Please check your input and try again or contact us

