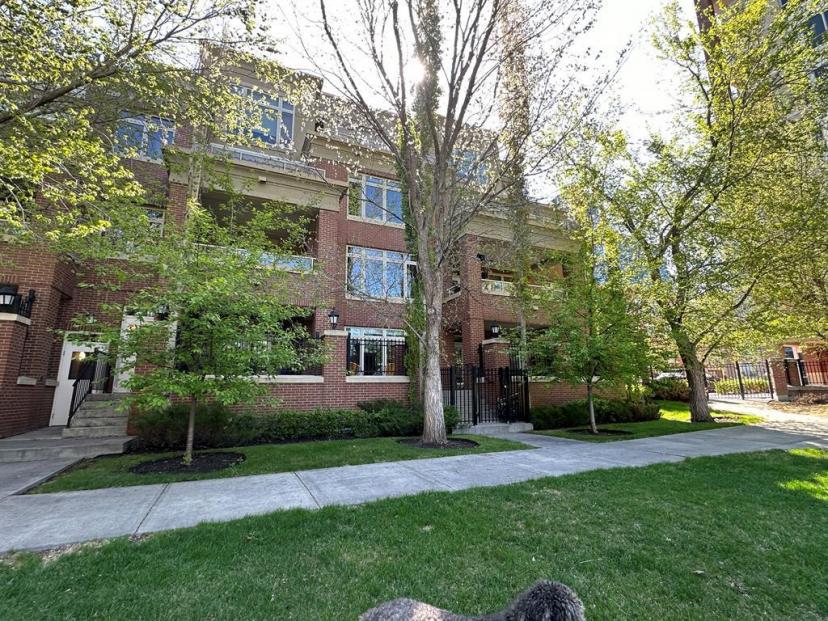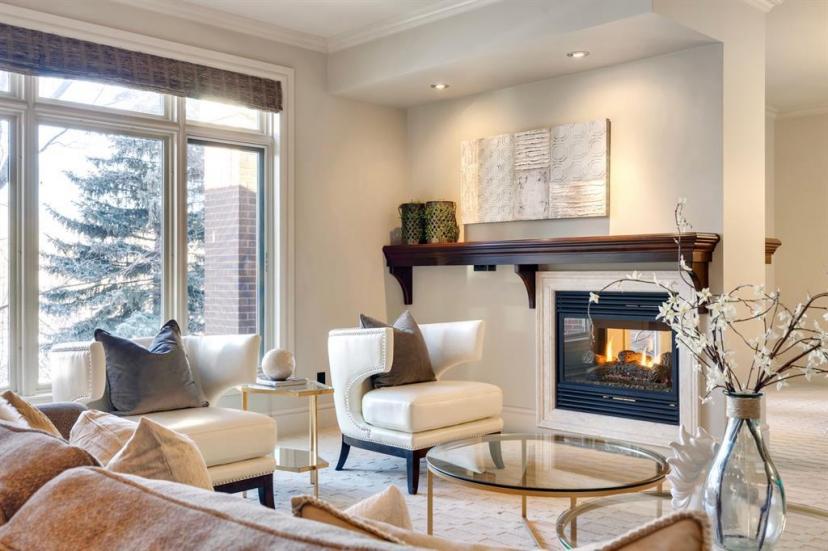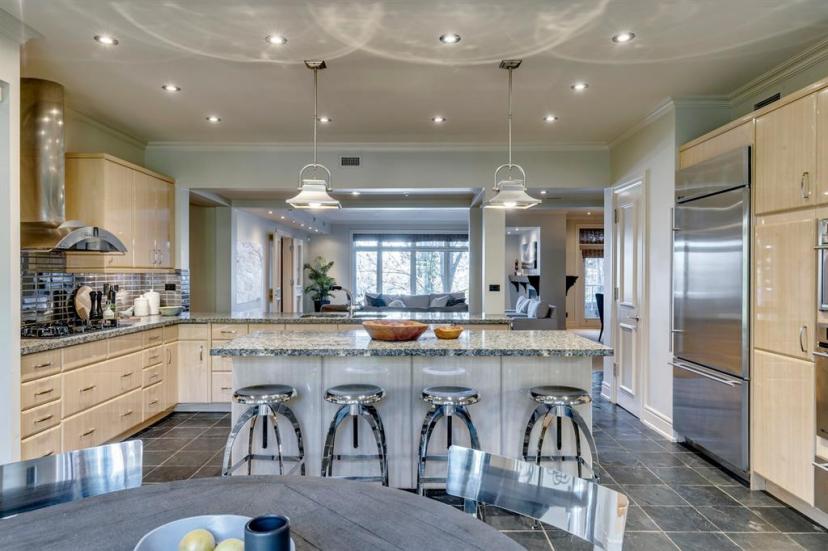- Alberta
- Calgary
680 Princeton Way SW
CAD$1,600,000
CAD$1,600,000 要价
201 680 Princeton Way SWCalgary, Alberta, T2P5J9
退市 · 退市 ·
233| 2556 sqft
Listing information last updated on June 30th, 2023 at 6:36pm UTC.

Open Map
Log in to view more information
Go To LoginSummary
IDA2034558
Status退市
产权Condominium/Strata
Brokered ByREAL BROKER
TypeResidential Apartment
AgeConstructed Date: 2002
Land SizeUnknown
Square Footage2556 sqft
RoomsBed:2,Bath:3
Maint Fee2892.93 / Monthly
Maint Fee Inclusions
Virtual Tour
Detail
公寓楼
浴室数量3
卧室数量2
地上卧室数量2
设施Car Wash
家用电器Refrigerator,Cooktop - Gas,Dishwasher,Microwave,Freezer,Oven - Built-In,Humidifier,Window Coverings,Washer/Dryer Stack-Up
Architectural StyleLow rise
建筑日期2002
建材Poured concrete,Wood frame
风格Attached
外墙Brick,Concrete
壁炉True
壁炉数量2
火警Smoke Detectors,Full Sprinkler System
地板Carpeted,Ceramic Tile,Slate
地基Poured Concrete
洗手间1
供暖类型Radiant heat,Other,In Floor Heating
使用面积2556 sqft
楼层4
装修面积2556 sqft
类型Apartment
土地
面积Unknown
面积false
设施Park,Playground
周边
设施Park,Playground
社区特点Pets Allowed
Zoning DescriptionDC (pre 1P2007)
其他
特点Elevator,French door,Closet Organizers,No Animal Home,No Smoking Home,Parking
FireplaceTrue
HeatingRadiant heat,Other,In Floor Heating
Unit No.201
Prop MgmtGateway / Tribe
Remarks
AN EXCEPTIONAL RIVER-SIDE LOCATION in West Eau Claire with extensive private space both indoors and out - 2556 SF inside & 5 balconies (600 SF) outside, with NO shared walls! You can change the decor, but you can't beat this space, this location, and this building, at this price! This Princeton Waterfront condo offers a rare combination of the CONVENIENCE AND SECURITY of a downtown condominium along with the PEACEFUL SERENITY of a light-filled, private oasis and direct connection to nature! You can literally bird-watch from your FIVE, GENEROUS BALCONIES and enjoy outdoor entertaining options that are typically reserved for detached homes along with unobstructed, greenspace VIEWS OF THE BOW RIVER AND PEACE BRIDGE. Inside, you’ll find a sophisticated, yet warm interior. Custom birds-eye maple cabinetry, stone countertops, quality built-ins, solid core doors, tasteful crown molding and millwork, and a built-in sound system are just a few examples of the quality of this property. An impressive open living, dining, and kitchen space is perfect for entertaining. The cozy den offers a great spot to curl up for a movie, while the private office provides a quiet retreat, complete with treetop views of nature. Both the primary and second bedrooms are sizable and include custom storage space and private balconies. The primary bathroom boasts a walk-in, spa-like steam shower as well as a freestanding soaker tub. Gas fireplaces warm the living room, formal dining room and den. Zoned radiant heating and air conditioning allow for the perfect temperature throughout. IN-SUITE ELEVATOR ACCESS takes you to the lobby or the secure, underground parkade where YOUR THREE SIDE-BY-SIDE, TITLED PARKING STALLS AND TWO, PRIVATE, TITLED STORAGE LOCKERS are located. A carwash, concierge-registered visitor parking inside the gated courtyard, and extensive seasonal plantings round out the shared amenity features. This PRIZED RIVER-FRONT LOCATION offers step-out-the-door access to extensive rive rside pathways, parks, restaurants, shops, and downtown amenities. Come experience the space and comfort of this rare home in one of Calgary's best developments. IT’S A GREAT PLACE TO CALL HOME! (id:22211)
The listing data above is provided under copyright by the Canada Real Estate Association.
The listing data is deemed reliable but is not guaranteed accurate by Canada Real Estate Association nor RealMaster.
MLS®, REALTOR® & associated logos are trademarks of The Canadian Real Estate Association.
Location
Province:
Alberta
City:
Calgary
Community:
Eau Claire
Room
Room
Level
Length
Width
Area
厨房
主
18.50
9.51
176.05
18.50 Ft x 9.50 Ft
餐厅
主
18.01
13.32
239.92
18.00 Ft x 13.33 Ft
小厅
主
12.17
10.66
129.79
12.17 Ft x 10.67 Ft
门廊
主
12.66
5.68
71.88
12.67 Ft x 5.67 Ft
主卧
主
17.81
14.34
255.42
17.83 Ft x 14.33 Ft
卧室
主
17.81
13.68
243.73
17.83 Ft x 13.67 Ft
客厅
主
22.18
18.34
406.75
22.17 Ft x 18.33 Ft
办公室
主
8.99
8.66
77.86
9.00 Ft x 8.67 Ft
早餐
主
12.01
11.68
140.25
12.00 Ft x 11.67 Ft
洗衣房
主
8.50
6.50
55.20
8.50 Ft x 6.50 Ft
5pc Bathroom
主
12.99
8.99
116.79
13.00 Ft x 9.00 Ft
3pc Bathroom
主
8.66
8.50
73.60
8.67 Ft x 8.50 Ft
2pc Bathroom
主
7.32
5.18
37.93
7.33 Ft x 5.17 Ft
其他
主
16.34
10.01
163.49
16.33 Ft x 10.00 Ft
其他
主
19.82
7.19
142.38
19.83 Ft x 7.17 Ft
其他
主
12.01
10.01
120.16
12.00 Ft x 10.00 Ft
Book Viewing
Your feedback has been submitted.
Submission Failed! Please check your input and try again or contact us






















































































