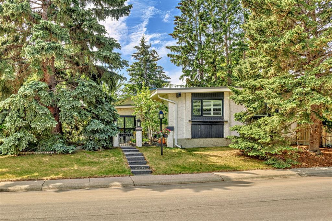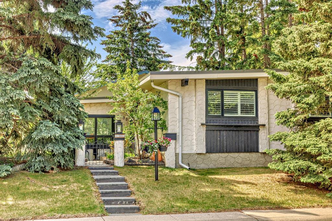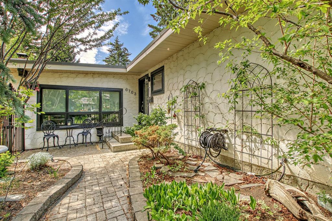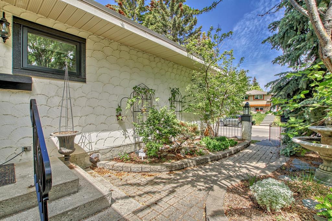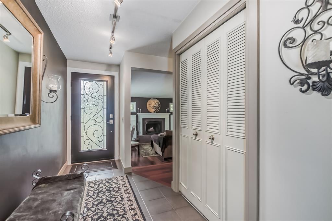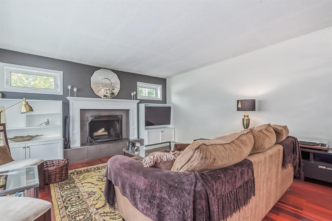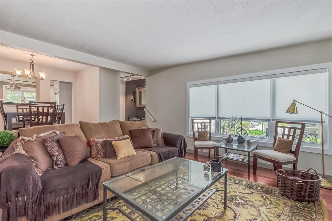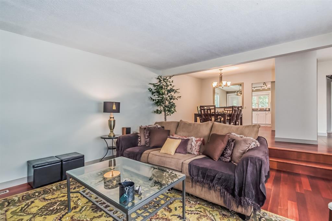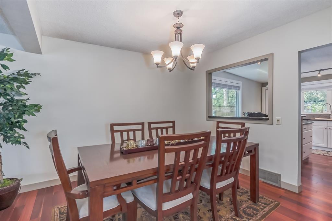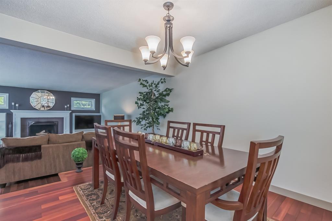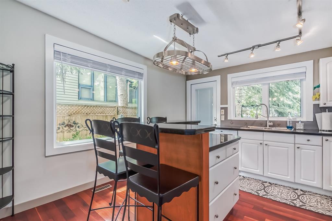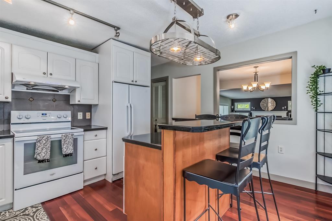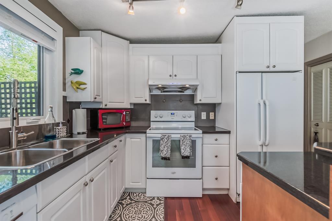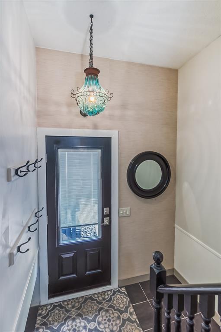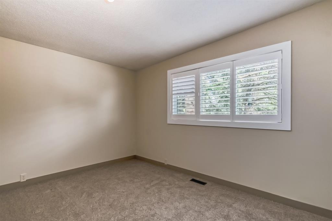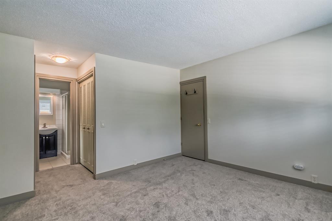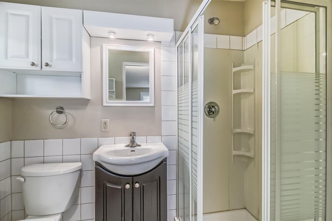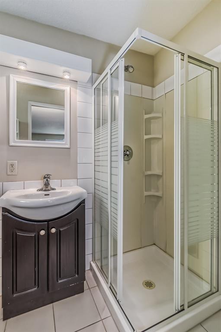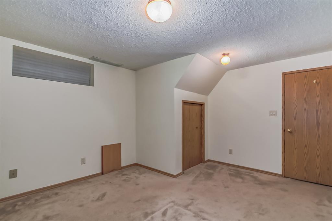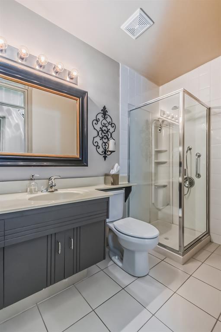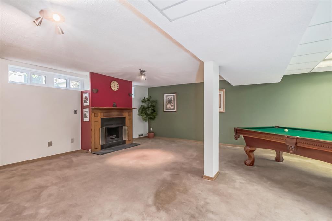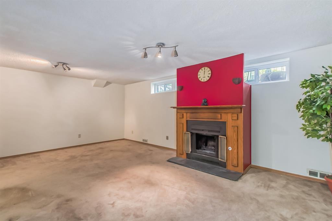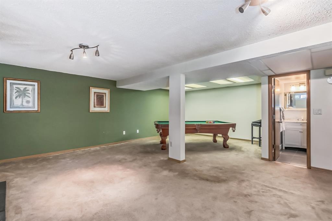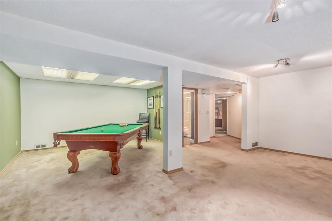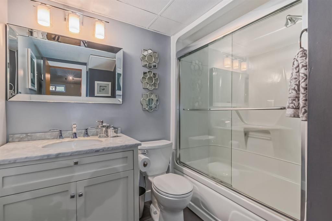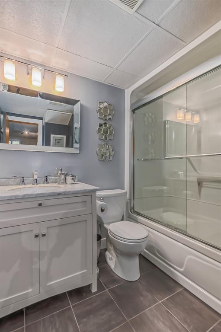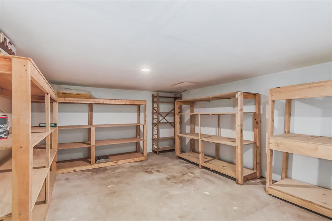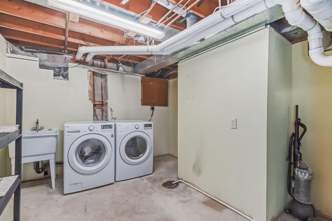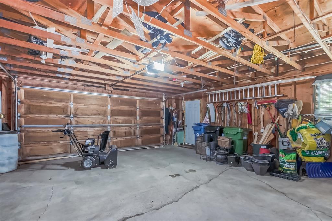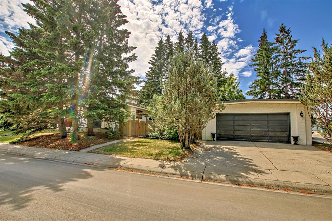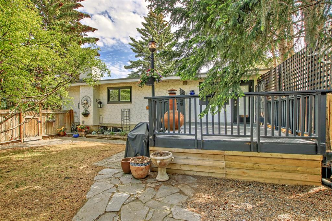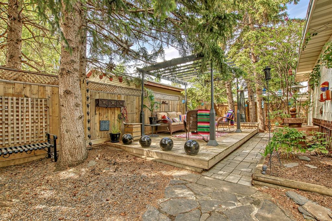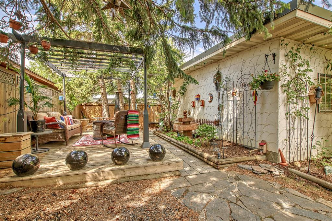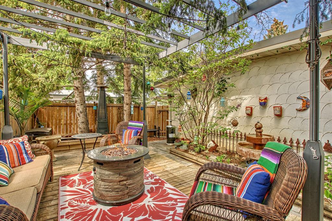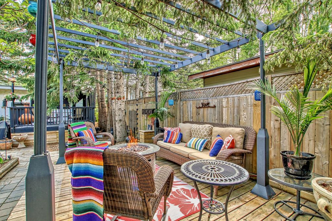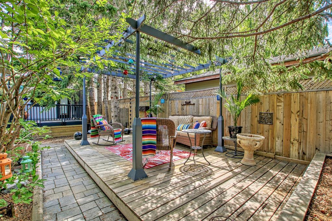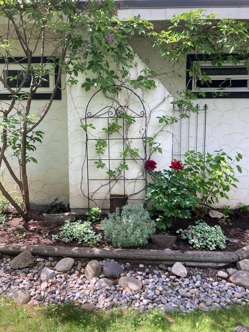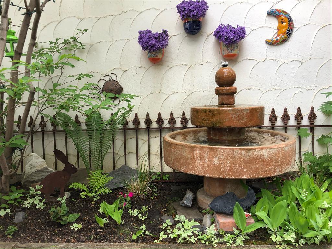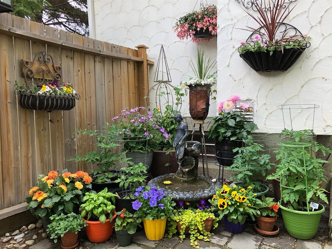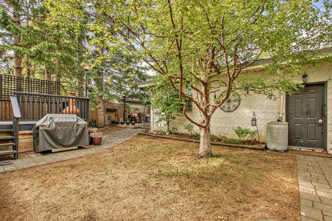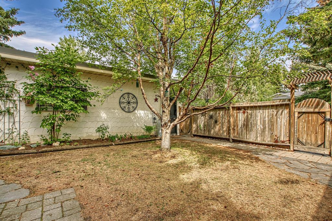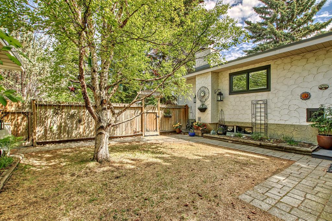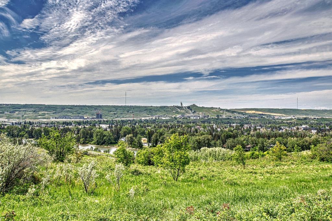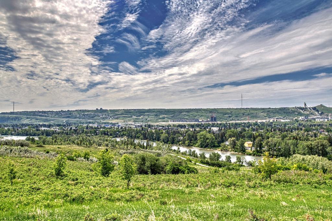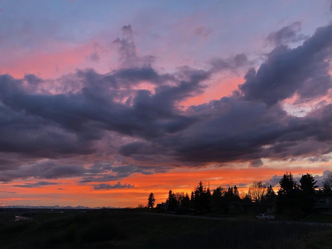- Alberta
- Calgary
6703 Silverview Dr NW
CAD$749,000
CAD$749,000 要价
6703 Silverview Drive NWCalgary, Alberta, T3B3K7
退市 · 退市 ·
334| 1342 sqft
Listing information last updated on Sun Jun 25 2023 20:17:59 GMT-0400 (Eastern Daylight Time)

Open Map
Log in to view more information
Go To LoginSummary
IDA2051702
Status退市
产权Freehold
Brokered ByZOLO REALTY
TypeResidential House,Detached,Bungalow
AgeConstructed Date: 1973
Land Size746 m2|7251 - 10889 sqft
Square Footage1342 sqft
RoomsBed:3,Bath:3
Detail
公寓楼
浴室数量3
卧室数量3
地上卧室数量3
家用电器Washer,Refrigerator,Cooktop - Electric,Dishwasher,Oven,Dryer,Microwave,Window Coverings,Garage door opener
Architectural StyleBungalow
地下室装修Finished
地下室类型Full (Finished)
建筑日期1973
风格Detached
空调None
外墙Brick,Stucco
壁炉True
壁炉数量2
地板Carpeted,Hardwood
地基Poured Concrete
洗手间0
供暖方式Natural gas
供暖类型Forced air
使用面积1342 sqft
楼层1
装修面积1342 sqft
类型House
土地
总面积746 m2|7,251 - 10,889 sqft
面积746 m2|7,251 - 10,889 sqft
面积false
设施Golf Course,Park,Playground,Recreation Nearby
围墙类型Fence
景观Landscaped
Size Irregular746.00
周边
设施Golf Course,Park,Playground,Recreation Nearby
社区特点Golf Course Development
Zoning DescriptionR-C1
Other
特点Treed,See remarks,Back lane,PVC window,No Smoking Home,Level
Basement已装修,Full(已装修)
FireplaceTrue
HeatingForced air
Remarks
Own a beautiful, private, well-maintained home in the city with location, location, location!!! This amazing 3-bedroom bungalow is on a quiet, sought-after street only a half block from Bowmont Park. Enjoy breathtaking views of the mountains from the street and access the Bow River valley, bike and walking paths, and off leash areas in just a few steps. Located in desirable Silver Springs, voted Calgary’s best community in 2022, this corner lot is over 8,000 square feet. The front yard contains a tranquil courtyard, and the backyard is a secluded oasis. With two decks, towering trees, lush greenery and flowers throughout, the backyard is a piece of paradise perfect for relaxing or having a fun gathering. The front entry to the home opens to a lovely sunken living room with rich hardwood and an inviting mantled wood-burning fireplace with built-ins for your TV and other entertainment items. Adjacent is a dining room providing plenty of space for special occasions. In the kitchen is the full complement of appliances, ample cupboard space, and a granite-topped island and breakfast bar. Most of the home is newly professionally painted including the 3 bedrooms, which also have brand new carpet. Additional bonus: newer high-quality windows and doors (2021), and custom Hunter Douglas shutters and window coverings (some are motorized) are included. The primary bedroom is spacious and has a convenient 3-piece ensuite. The other two main floor bedrooms have easy access to a separate 3-piece bathroom. A huge family room with another wood-burning fireplace is located in the finished basement, as well as an updated 4-piece bathroom, an office (with a bigger window it could be another bedroom), and a large storage area with handy shelves. In the utility room there is a washer and dryer, and newer hot water tank (2022). There is room for two cars and more storage in the oversized double garage. This home has it all and is close to amenities such as skating rinks, an outdoor pool, shopping, schools, and much more. Book your showing now and see this wonderful home in a priceless location! (id:22211)
The listing data above is provided under copyright by the Canada Real Estate Association.
The listing data is deemed reliable but is not guaranteed accurate by Canada Real Estate Association nor RealMaster.
MLS®, REALTOR® & associated logos are trademarks of The Canadian Real Estate Association.
Location
Province:
Alberta
City:
Calgary
Community:
Silver Springs
Room
Room
Level
Length
Width
Area
家庭
地下室
20.34
24.51
498.52
20.33 Ft x 24.50 Ft
4pc Bathroom
地下室
7.09
5.41
38.36
7.08 Ft x 5.42 Ft
仓库
地下室
16.50
12.83
211.70
16.50 Ft x 12.83 Ft
洗衣房
地下室
10.24
14.57
149.11
10.25 Ft x 14.58 Ft
小厅
地下室
14.44
12.07
174.29
14.42 Ft x 12.08 Ft
门廊
主
12.99
5.58
72.46
13.00 Ft x 5.58 Ft
客厅
主
14.93
16.57
247.33
14.92 Ft x 16.58 Ft
餐厅
主
10.56
11.91
125.82
10.58 Ft x 11.92 Ft
厨房
主
13.25
12.01
159.16
13.25 Ft x 12.00 Ft
其他
主
3.90
6.43
25.11
3.92 Ft x 6.42 Ft
3pc Bathroom
主
4.92
8.83
43.43
4.92 Ft x 8.83 Ft
主卧
主
12.99
12.01
156.01
13.00 Ft x 12.00 Ft
3pc Bathroom
主
7.51
4.43
33.28
7.50 Ft x 4.42 Ft
卧室
主
12.99
8.99
116.79
13.00 Ft x 9.00 Ft
卧室
主
9.51
9.58
91.15
9.50 Ft x 9.58 Ft
Book Viewing
Your feedback has been submitted.
Submission Failed! Please check your input and try again or contact us

