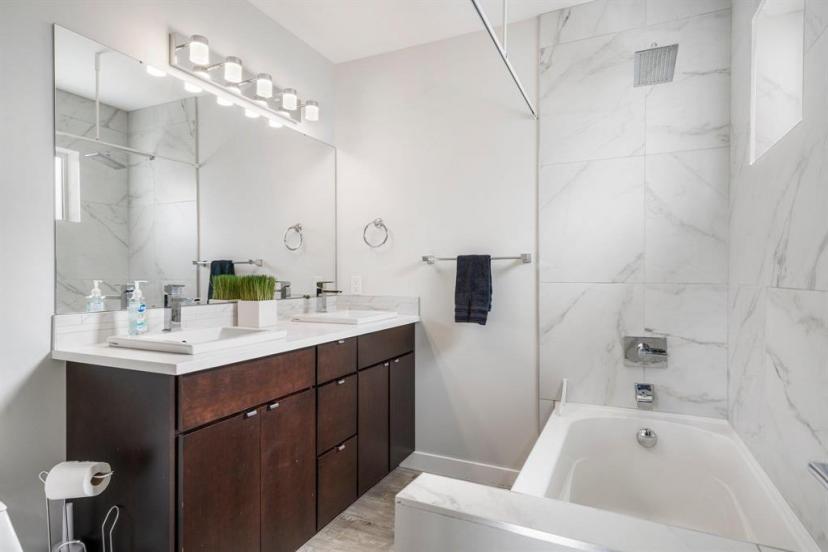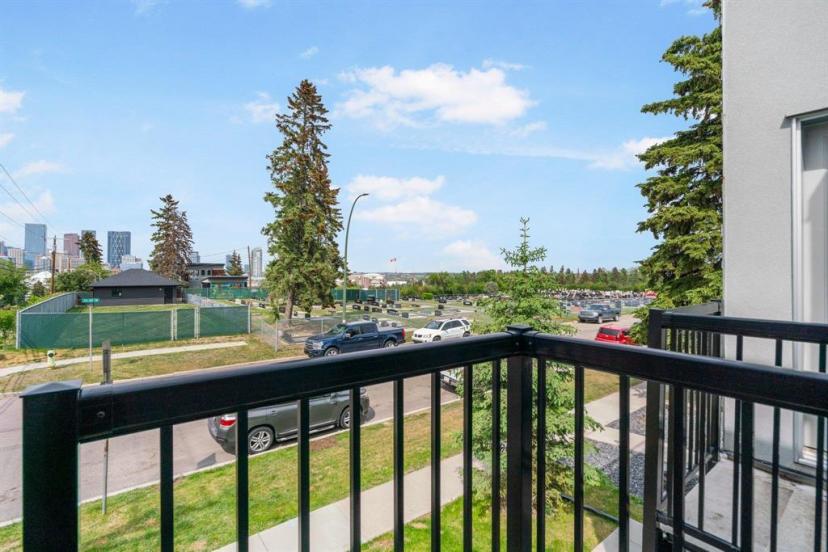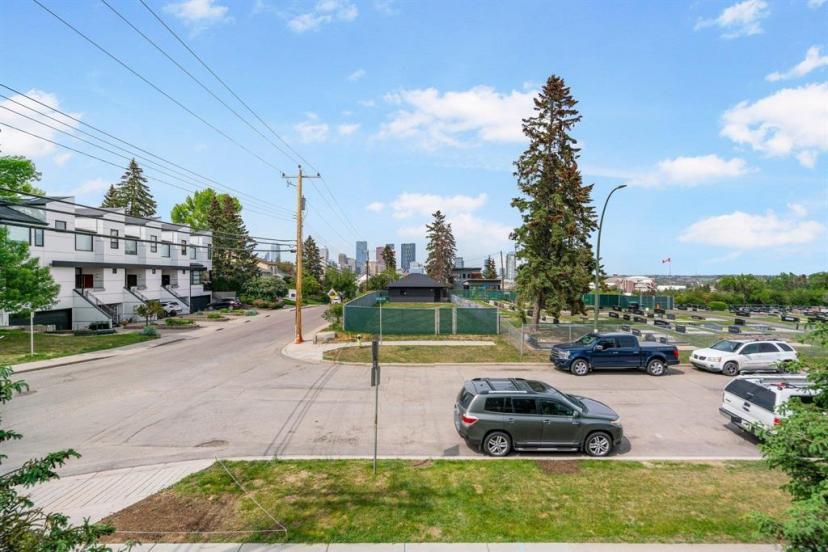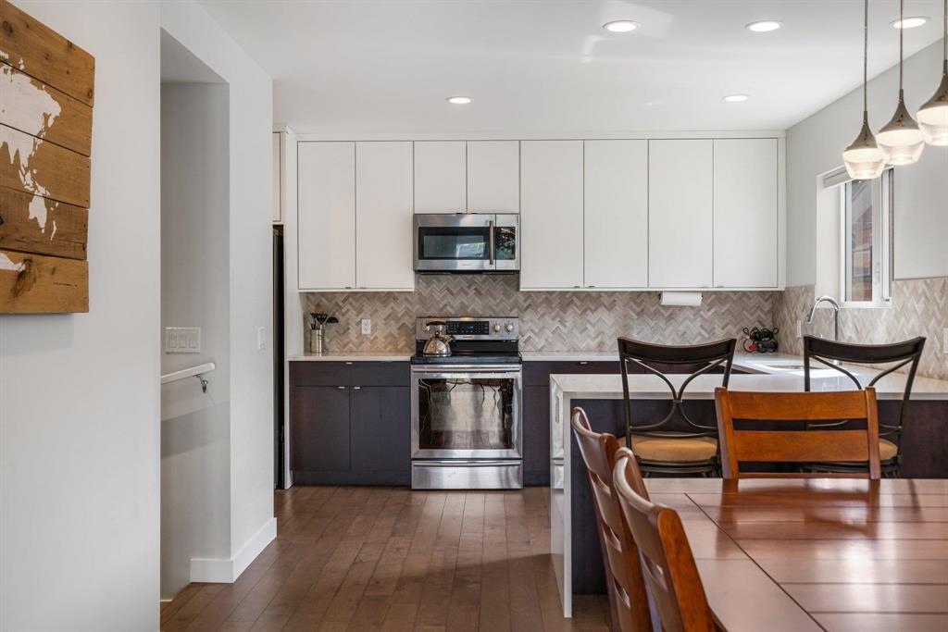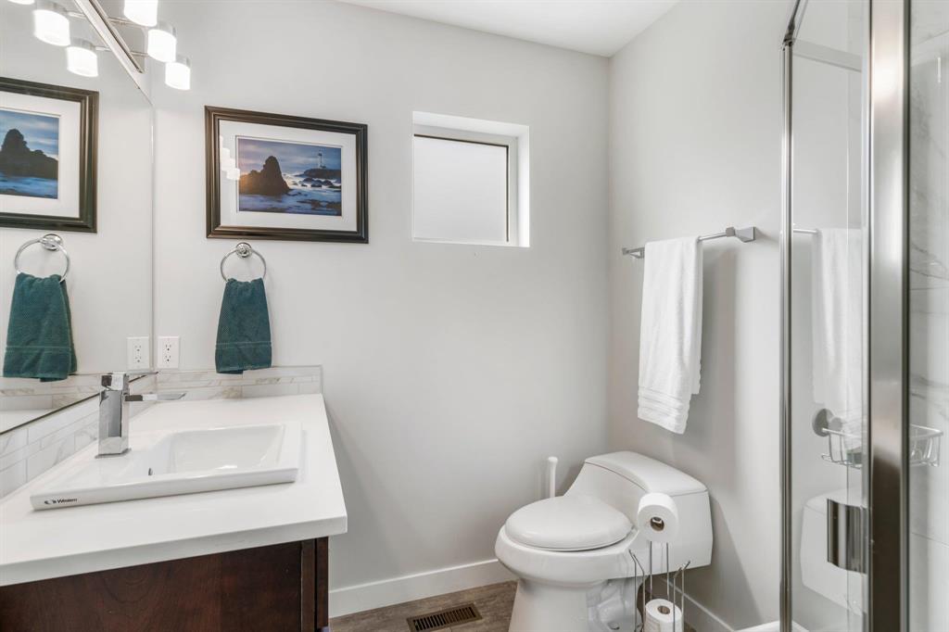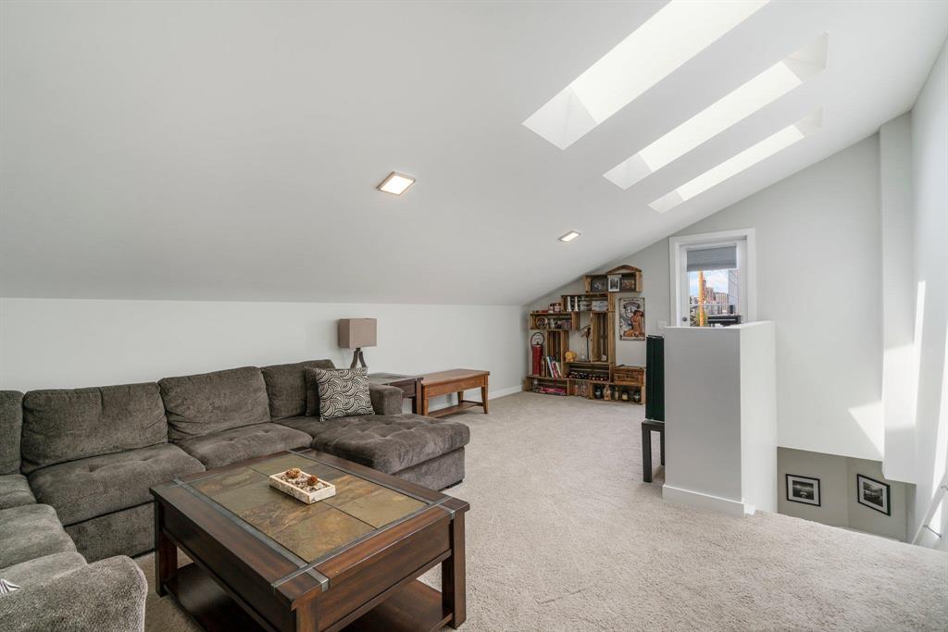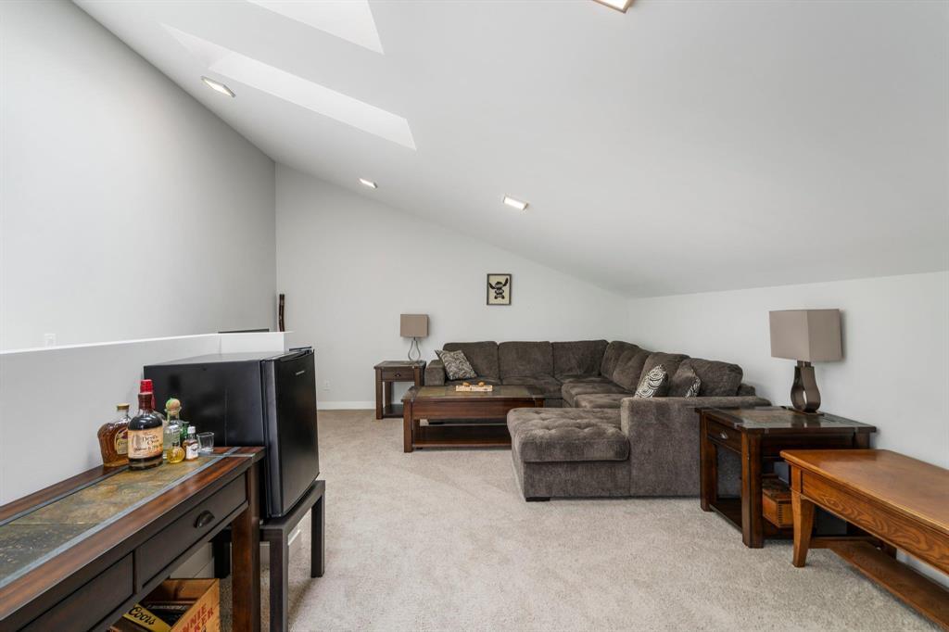- Alberta
- Calgary
67 30 Ave SW
CAD$614,000
CAD$614,000 要价
67 30 Ave SWCalgary, Alberta, T2S2Y4
退市
221| 1418 sqft
Listing information last updated on September 26th, 2023 at 5:59pm UTC.

Open Map
Log in to view more information
Go To LoginSummary
IDA2052653
Status退市
产权Condominium/Strata
Brokered ByROYAL LEPAGE BENCHMARK
TypeResidential Townhouse,Attached
AgeConstructed Date: 2015
Land Size618 m2|4051 - 7250 sqft
Square Footage1418 sqft
RoomsBed:2,Bath:2
Maint Fee419 / Monthly
Maint Fee Inclusions
Virtual Tour
Detail
公寓楼
浴室数量2
卧室数量2
地上卧室数量2
家用电器Washer,Refrigerator,Dishwasher,Stove,Dryer,Garburator,Microwave Range Hood Combo,Garage door opener
地下室装修Unfinished
地下室类型Full (Unfinished)
建筑日期2015
建材Wood frame
风格Attached
空调None
外墙Stone,Stucco
壁炉False
地板Carpeted,Hardwood
地基Poured Concrete
洗手间0
供暖方式Natural gas
供暖类型Forced air
使用面积1418 sqft
楼层3
装修面积1418 sqft
类型Row / Townhouse
土地
总面积618 m2|4,051 - 7,250 sqft
面积618 m2|4,051 - 7,250 sqft
面积false
设施Park
围墙类型Partially fenced
景观Landscaped
Size Irregular618.00
Garage
Detached Garage
周边
设施Park
社区特点Pets Allowed
Zoning DescriptionM-CG d72
其他
特点Other,Back lane,PVC window,No Smoking Home
Basement未装修,Full(未装修)
FireplaceFalse
HeatingForced air
Prop MgmtPatrick Doran
Remarks
This luxury townhouse condo has it all for the working professional – from its attractive stone and stucco exterior with private rooftop patio and fantastic downtown views, to a stylish, modern interior featuring floor-to ceiling windows that allow an infusion of natural light. A separate living room door provides access to a cozy front deck – a perfect place to gather for a summer barbecue. Beautiful wide-plank engineered hardwood floors flow from the living room and dining room into the kitchen with its stainless-steel appliances and ‘waterfall’ quartz counter. It has breakfast bar seating, a separate pantry, and an abundance of sleek two-toned cabinets. There are two bedrooms on the second floor including a large primary complete with 5-piece ensuite and its own balcony (a great place to enjoy that morning cup of coffee.) There’s a second, large bedroom and 3-piece bathroom. The third floor features a massive loft with vaulted ceiling and skylights. It’s an ideal private retreat or office area but could also function as a guest room, work-out area or entertainment area. Gatherings could easily move onto the private rooftop patio with its spectacular city views. It’s a great place for catching a few rays on warm summer days, watching Stampede fireworks or the evening cityscape. The insulated basement is ready to drywall and awaits your personal touch. Outside there’s a single parking space in the shared detached garage; there’s additional on-street permit parking. This immaculate, move-in ready unit is conveniently located just a short walk to the Erlton/Stampede LRT station, the MNP Sport Centre at Lindsay Park and the river pathway system. Grocery, shopping & restaurants are nearby on 4th Street and there’s easy access to transit and major thoroughfares. Check out the virtual tour and book your showing today! (id:22211)
The listing data above is provided under copyright by the Canada Real Estate Association.
The listing data is deemed reliable but is not guaranteed accurate by Canada Real Estate Association nor RealMaster.
MLS®, REALTOR® & associated logos are trademarks of The Canadian Real Estate Association.
Location
Province:
Alberta
City:
Calgary
Community:
Erlton
Room
Room
Level
Length
Width
Area
3pc Bathroom
Second
6.43
6.82
43.88
6.42 Ft x 6.83 Ft
主卧
Second
12.76
12.34
157.44
12.75 Ft x 12.33 Ft
卧室
Second
12.66
10.76
136.28
12.67 Ft x 10.75 Ft
5pc Bathroom
Second
6.82
7.84
53.51
6.83 Ft x 7.83 Ft
复式
Third
14.99
22.74
340.89
15.00 Ft x 22.75 Ft
客厅
主
10.43
12.57
131.10
10.42 Ft x 12.58 Ft
餐厅
主
11.15
12.99
144.93
11.17 Ft x 13.00 Ft
厨房
主
14.93
10.99
164.07
14.92 Ft x 11.00 Ft
Book Viewing
Your feedback has been submitted.
Submission Failed! Please check your input and try again or contact us

















