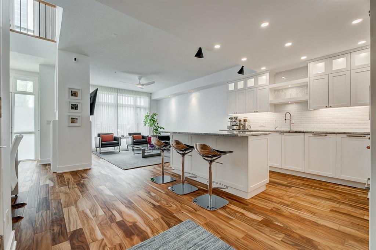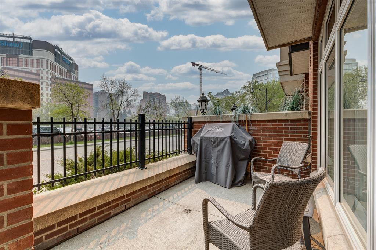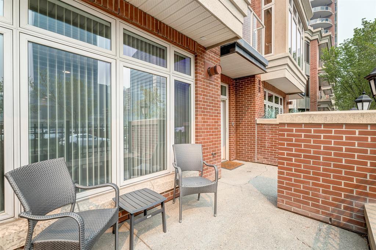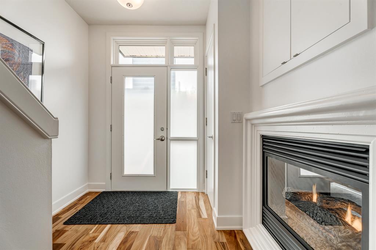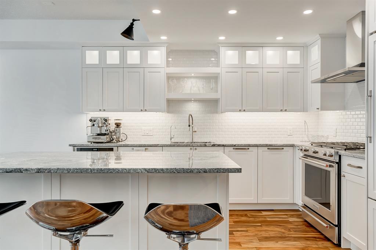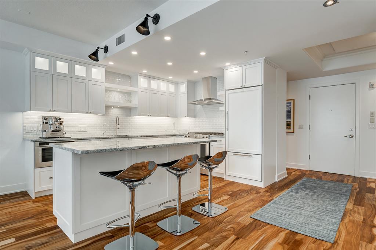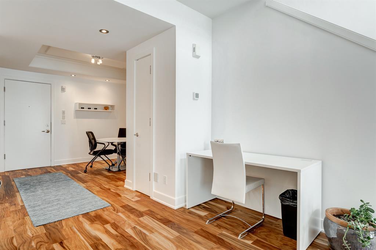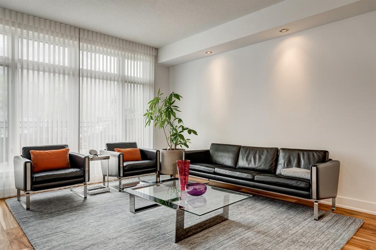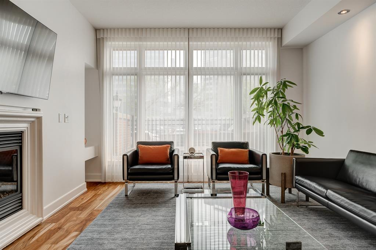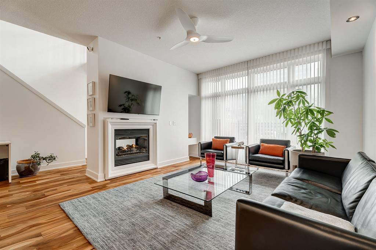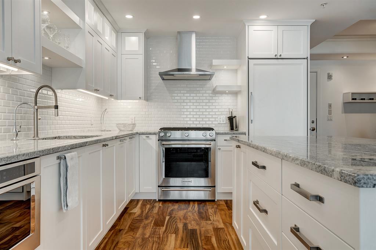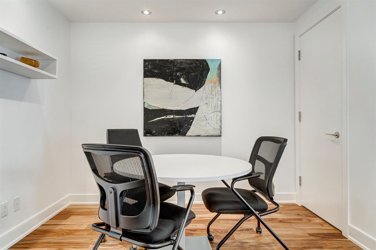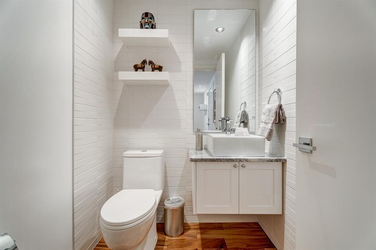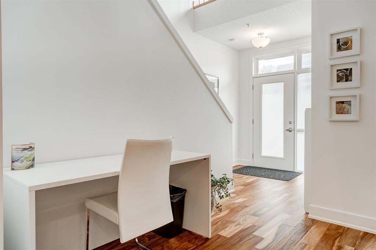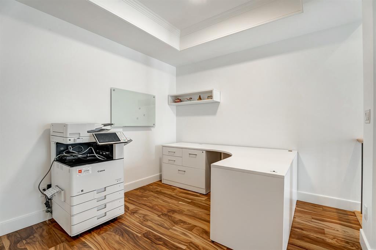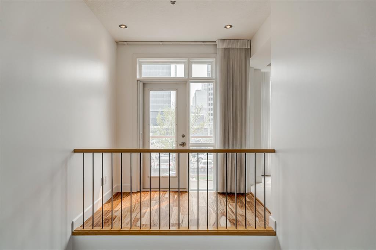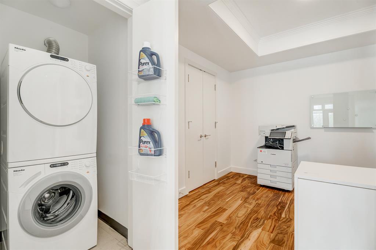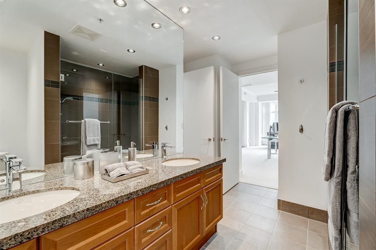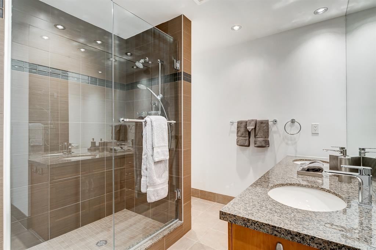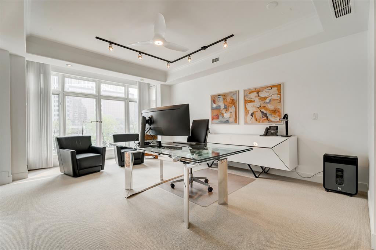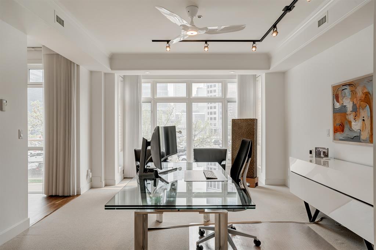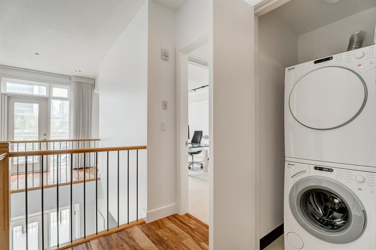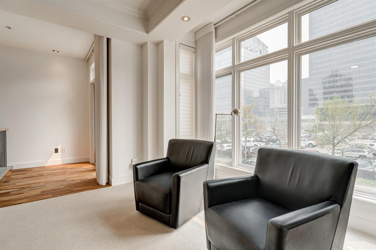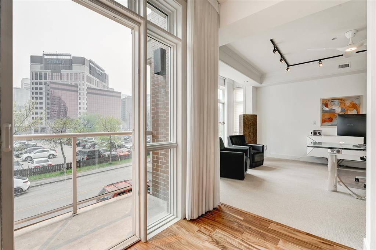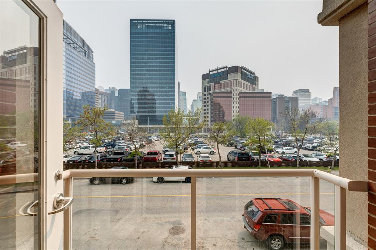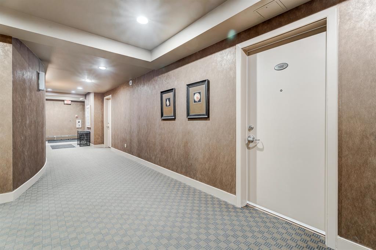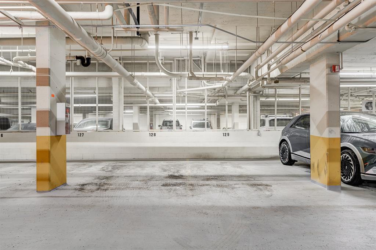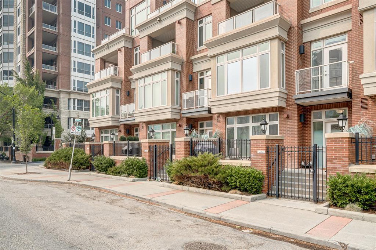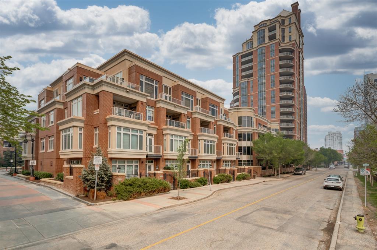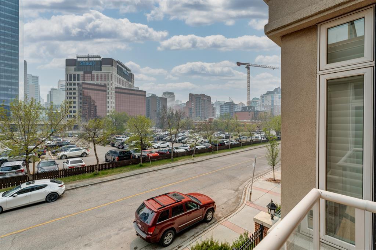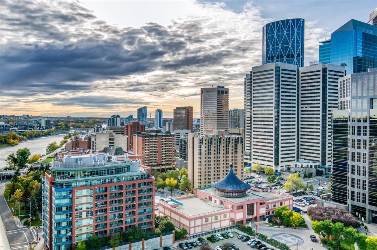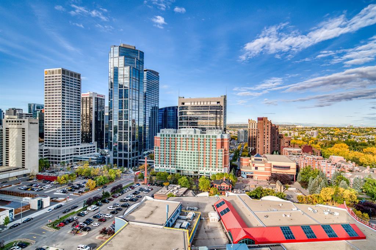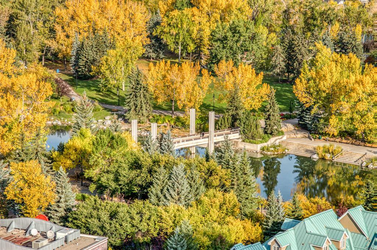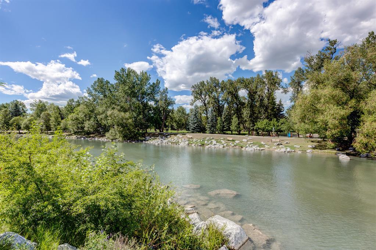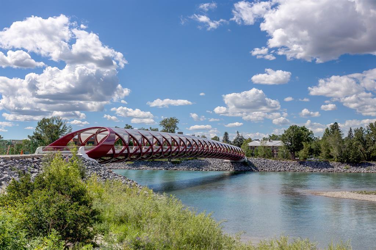- Alberta
- Calgary
660 Eau Claire Ave SW
CAD$595,000
CAD$595,000 要价
102 660 Eau Claire Avenue SWCalgary, Alberta, T2P5K3
退市
122| 1371 sqft
Listing information last updated on Fri Sep 01 2023 19:55:53 GMT-0400 (Eastern Daylight Time)

Open Map
Log in to view more information
Go To LoginSummary
IDA2050248
Status退市
产权Condominium/Strata
Brokered ByROYAL LEPAGE SOLUTIONS
TypeResidential Apartment
AgeConstructed Date: 2002
Land SizeUnknown
Square Footage1371 sqft
RoomsBed:1,Bath:2
Maint Fee1643 / Monthly
Maint Fee Inclusions
Detail
公寓楼
浴室数量2
卧室数量1
地上卧室数量1
设施Car Wash
家用电器Refrigerator,Gas stove(s),Dishwasher,Microwave,Garburator,Hood Fan,Window Coverings,Garage door opener,Washer/Dryer Stack-Up
Architectural StyleLow rise
地下室类型None
建筑日期2002
建材Poured concrete
风格Attached
空调Central air conditioning
外墙Brick,Concrete
壁炉True
壁炉数量1
地板Carpeted,Ceramic Tile,Hardwood
洗手间1
供暖方式Natural gas
供暖类型In Floor Heating
使用面积1371 sqft
楼层3
装修面积1371 sqft
类型Apartment
土地
面积Unknown
面积false
设施Park,Playground
周边
设施Park,Playground
社区特点Pets Allowed With Restrictions
Zoning DescriptionDC (pre 1P2007)
Other
特点Closet Organizers,No Smoking Home
Basement无
FireplaceTrue
HeatingIn Floor Heating
Unit No.102
Prop MgmtKasia
Remarks
Price improvement, NOW $595,000. Open House Sat Aug 5th 2-4:30pm. This stunning executive condo located in the prime Eau Claire district backs to Princes Island Park, steps from the vibrant downtown core and all that it offers with an eclectic mix of entertainment, dining, and outdoor activities. Enter from the private patio which has stunning views of downtown. Once inside you will be greeted with a light bright space flooded with natural light from the wall of windows. Recently renovated to the highest standards including an all new white kitchen with Subzero fridge, gas range, granite counters and custom built-in cupboard inserts along with task lighting will make creating the perfect meal a thing to remember. Hunter Douglas remote controlled drapes, exotic hardwood floors, a double sided fireplace and high ceilings are just a few of the custom details. Both the spacious living room and dining space are well laid out. Tucked away from the entertainment area is a 2 pc bath. A full height large under the stairs storage area with shelves is perfect for storing all the extras you want close at hand complete the main floor. Upstairs you'll have a massive bedroom with an adjacent sitting area that gives access to a deck perfect to view the downtown skyline from. A luxurious ensuite bath that can be accessed from both the bedroom as well as from the cozy den. Laundry is located in a closet on this level. Located in the underground secure parking are 2 titled parking spaces that are side by side and a titled storage locker, also available is a car wash bay and guest parking. There are so many more features about this fabulous condo that presents more like a townhouse that you'll want to come discover for yourself. This condo has not been lived in for many years as the past owner and current owner have used it as their office, so it shows as brand new. (id:22211)
The listing data above is provided under copyright by the Canada Real Estate Association.
The listing data is deemed reliable but is not guaranteed accurate by Canada Real Estate Association nor RealMaster.
MLS®, REALTOR® & associated logos are trademarks of The Canadian Real Estate Association.
Location
Province:
Alberta
City:
Calgary
Community:
Eau Claire
Room
Room
Level
Length
Width
Area
主卧
Second
18.18
13.48
245.09
18.17 Ft x 13.50 Ft
小厅
Second
10.24
9.42
96.38
10.25 Ft x 9.42 Ft
4pc Bathroom
Second
9.42
8.50
80.01
9.42 Ft x 8.50 Ft
厨房
主
12.17
9.51
115.81
12.17 Ft x 9.50 Ft
餐厅
主
11.84
9.84
116.57
11.83 Ft x 9.83 Ft
客厅
主
15.16
12.17
184.50
15.17 Ft x 12.17 Ft
2pc Bathroom
主
5.51
4.92
27.13
5.50 Ft x 4.92 Ft
Book Viewing
Your feedback has been submitted.
Submission Failed! Please check your input and try again or contact us

