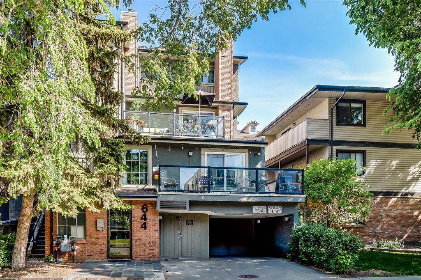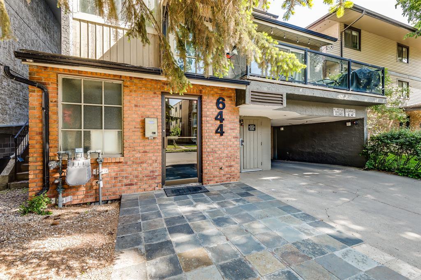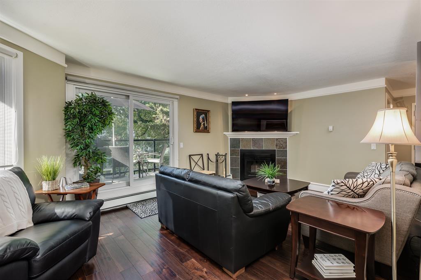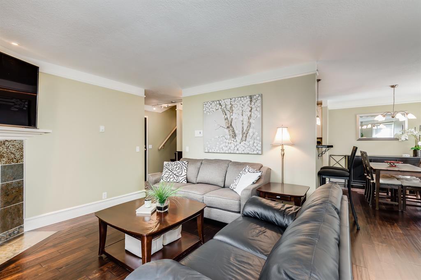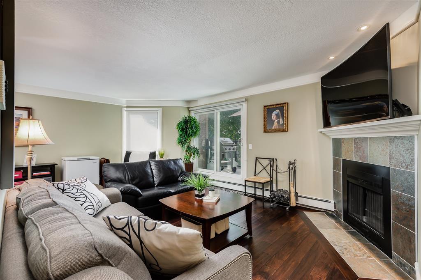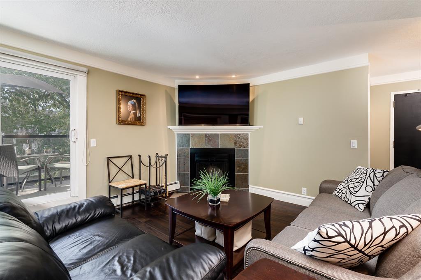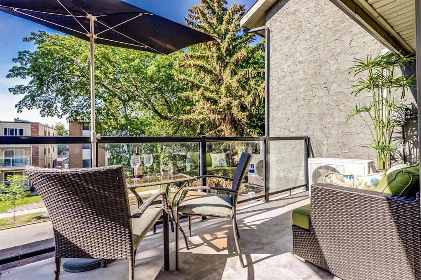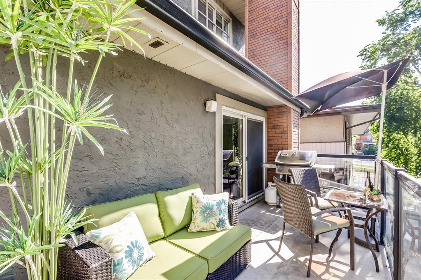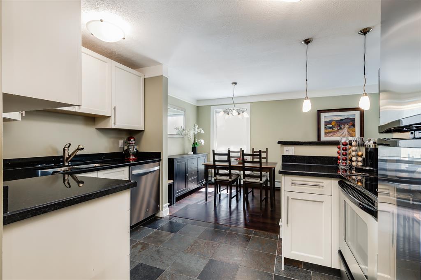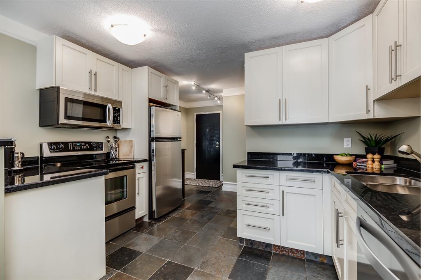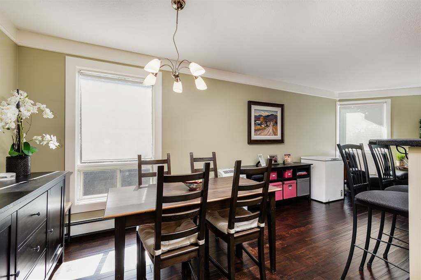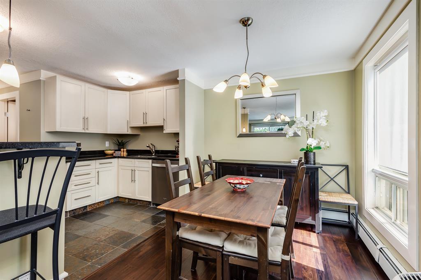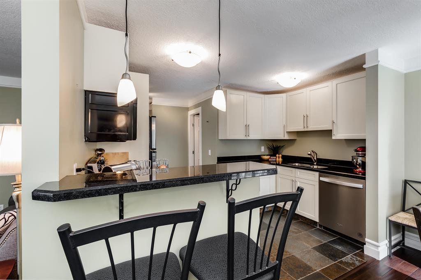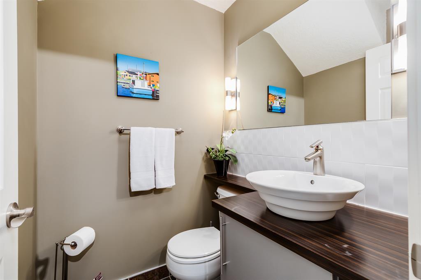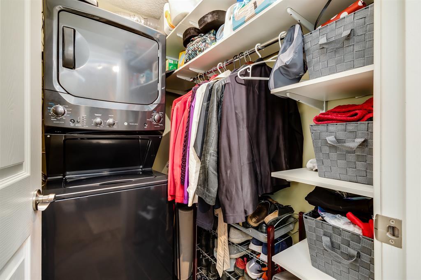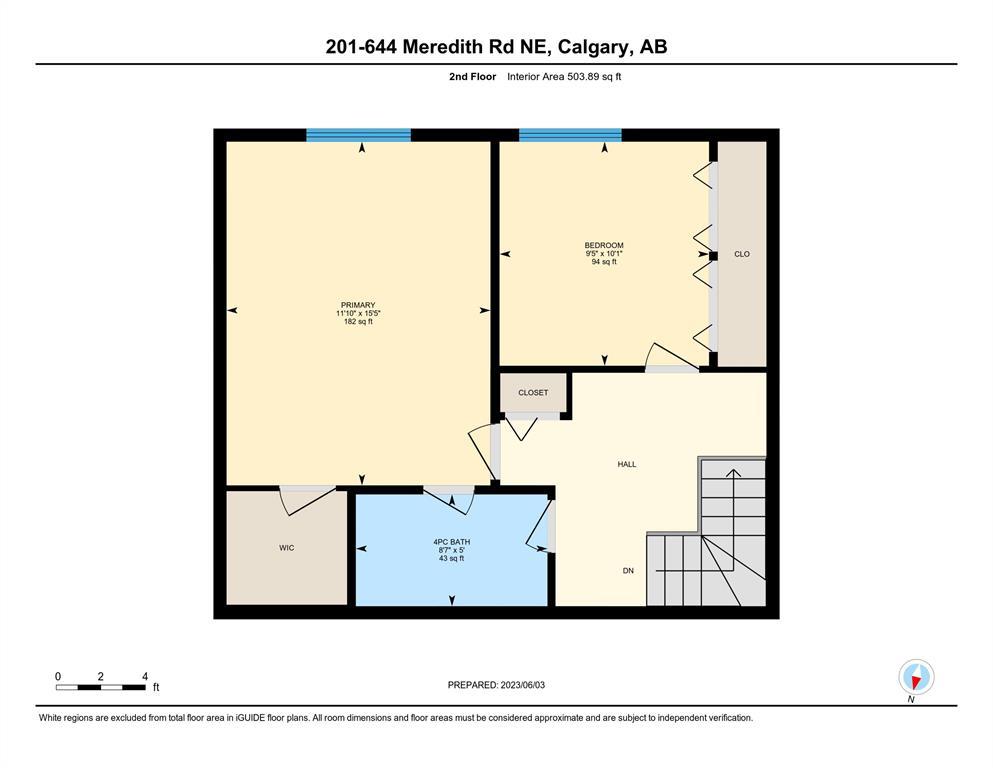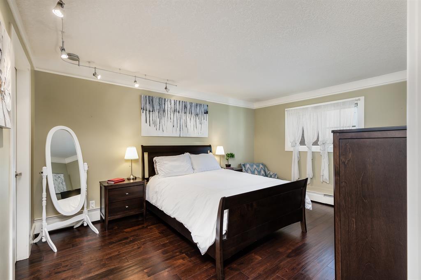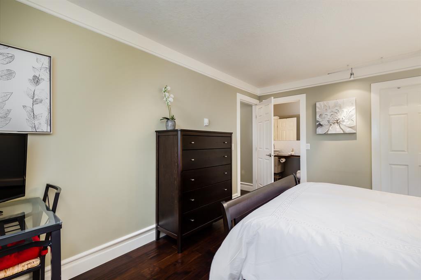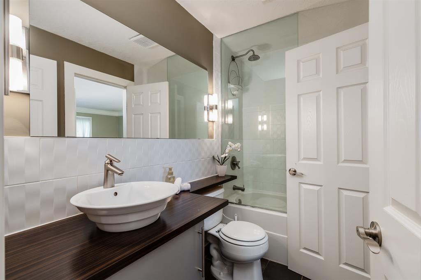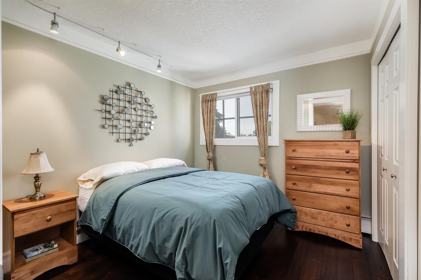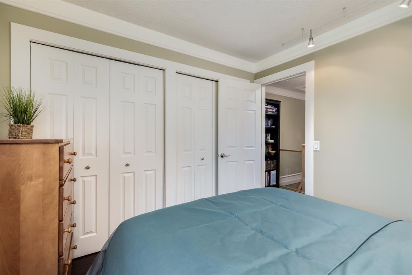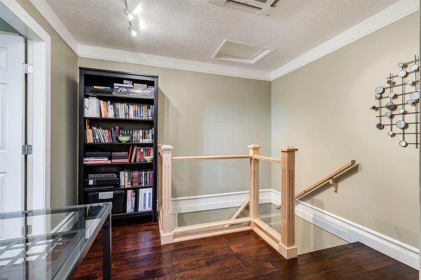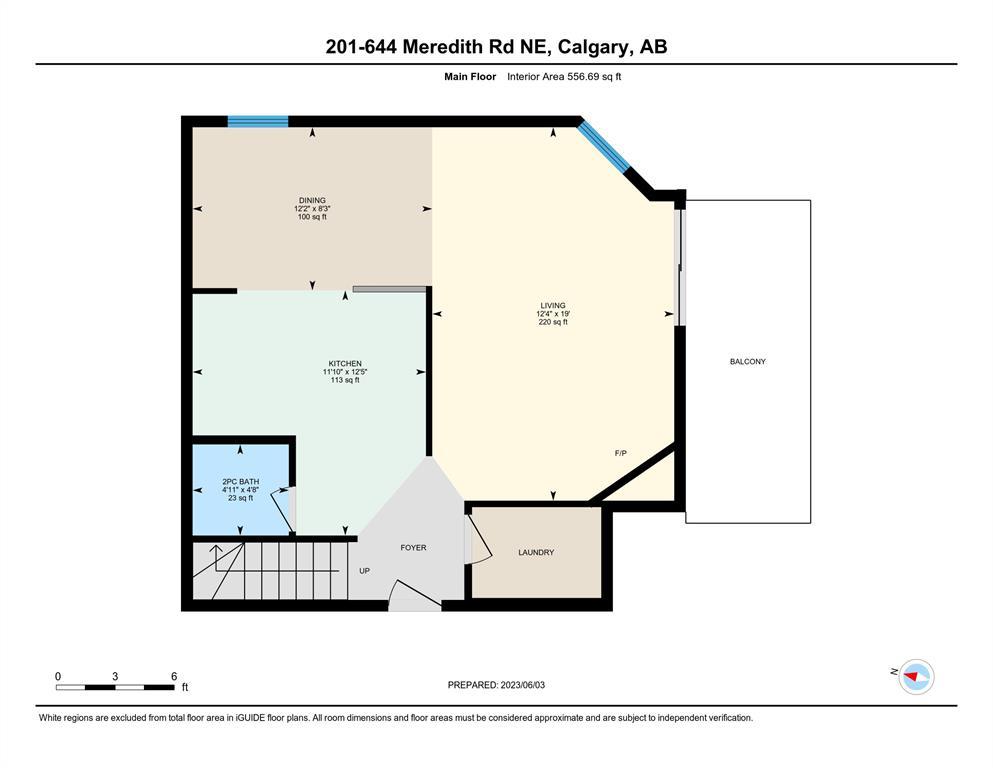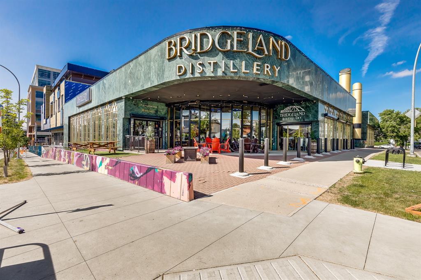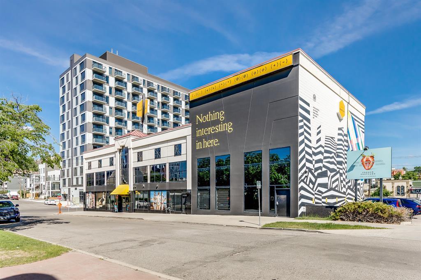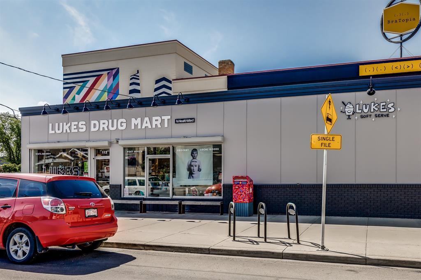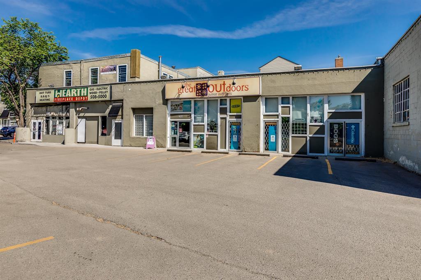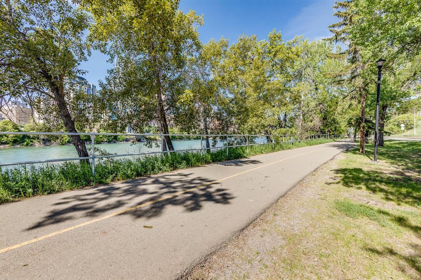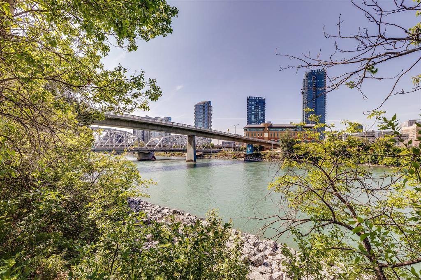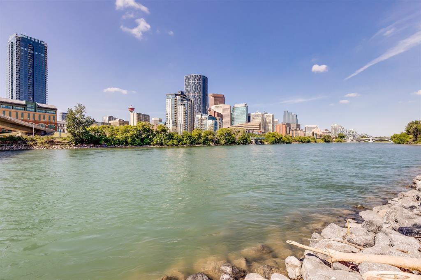- Alberta
- Calgary
644 Meredith Rd NE
CAD$350,000
CAD$350,000 要价
201 644 Meredith Road NECalgary, Alberta, T2E5A8
退市 · 退市 ·
222| 1060.58 sqft
Listing information last updated on Sat Jun 24 2023 11:20:08 GMT-0400 (Eastern Daylight Time)

Open Map
Log in to view more information
Go To LoginSummary
IDA2055124
Status退市
产权Condominium/Strata
Brokered ByRE/MAX FIRST
TypeResidential Apartment
AgeConstructed Date: 1981
Land SizeUnknown
Square Footage1060.58 sqft
RoomsBed:2,Bath:2
Maint Fee696.33 / Monthly
Maint Fee Inclusions
Virtual Tour
Detail
公寓楼
浴室数量2
卧室数量2
地上卧室数量2
设施Other
家用电器Washer,Refrigerator,Dishwasher,Stove,Dryer,Microwave Range Hood Combo
Architectural StyleLow rise
建筑日期1981
建材Poured concrete
风格Attached
外墙Brick,Concrete,Stucco,Wood siding
壁炉True
壁炉数量1
地板Ceramic Tile,Hardwood
洗手间1
供暖方式Natural gas
供暖类型Baseboard heaters
使用面积1060.58 sqft
楼层3
装修面积1060.58 sqft
类型Apartment
土地
面积Unknown
面积false
设施Park,Playground
Garage
Heated Garage
Underground
周边
设施Park,Playground
社区特点Pets Allowed With Restrictions
Zoning DescriptionM-C2
Other
特点See remarks,Other,No Animal Home,No Smoking Home
FireplaceTrue
HeatingBaseboard heaters
Unit No.201
Prop MgmtKaren King & Associates
Remarks
Over 1,000 SQFT on 2 floors! Located steps away from Bridgeland’s main retail on 1 AVE and Murdoch park. Step into the spacious living room with wood burning fireplace that flows seamlessly into the dining room and kitchen. As you enter the condo, notice a rare feature of this home: Windows on 3 walls that invite an abundance of natural light. For even more vitamin D, step outside into the sun soaked South facing extra large balcony. The balcony looks out onto a quiet tree lined street for extra privacy and peace. In-suite laundry and an updated half bath with raised basin completes the main floor. Upstairs, look up for the ceiling mounted air conditioning that effortlessly cools the home starting from the bedrooms down. The primary bedroom with walk-in closet can easily fit a king size bed and side tables. The bedroom is connected to the full bathroom with tub, glass panel, tile enclosure and raised basin. Another good sized bedroom completes this upper floor. 2 Underground parking stalls are included with the condo fees. Unbeatable location: Walk to Downtown, St George’s Island or Bridgeland main retail. Easily drive East/West onto Memorial DR. In a car: Airport 17KM (20 min), Banff 128KM (1hr 24 min), Stampede Grounds/Saddledome 3.8KM (10 min) (id:22211)
The listing data above is provided under copyright by the Canada Real Estate Association.
The listing data is deemed reliable but is not guaranteed accurate by Canada Real Estate Association nor RealMaster.
MLS®, REALTOR® & associated logos are trademarks of The Canadian Real Estate Association.
Location
Province:
Alberta
City:
Calgary
Community:
Bridgeland/Riverside
Room
Room
Level
Length
Width
Area
2pc Bathroom
主
4.66
4.92
22.93
4.67 Ft x 4.92 Ft
餐厅
主
8.23
12.17
100.23
8.25 Ft x 12.17 Ft
厨房
主
12.43
11.84
147.27
12.42 Ft x 11.83 Ft
客厅
主
19.00
12.34
234.33
19.00 Ft x 12.33 Ft
4pc Bathroom
Upper
8.60
4.99
42.87
8.58 Ft x 5.00 Ft
卧室
Upper
9.42
10.07
94.84
9.42 Ft x 10.08 Ft
主卧
Upper
11.84
15.42
182.63
11.83 Ft x 15.42 Ft
Book Viewing
Your feedback has been submitted.
Submission Failed! Please check your input and try again or contact us

