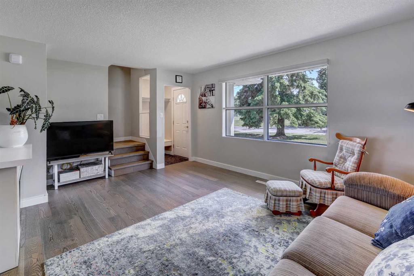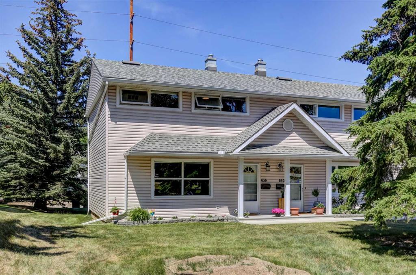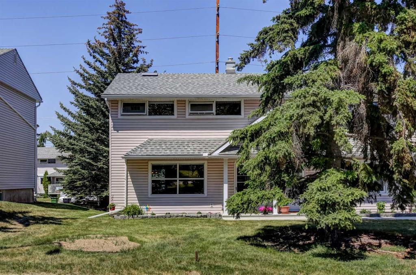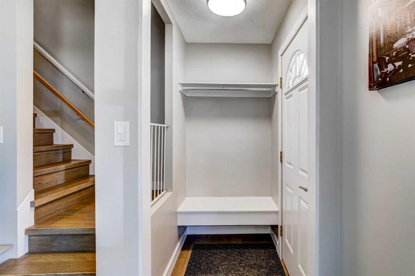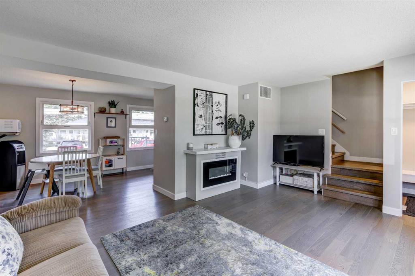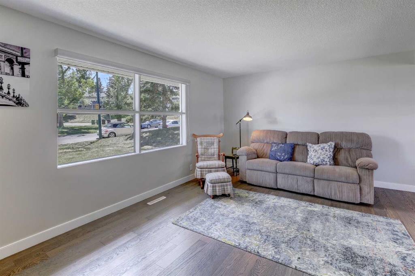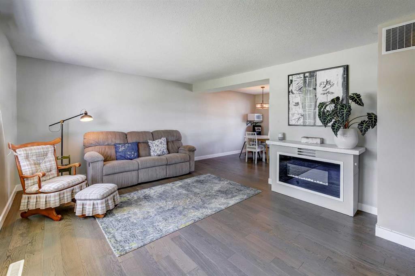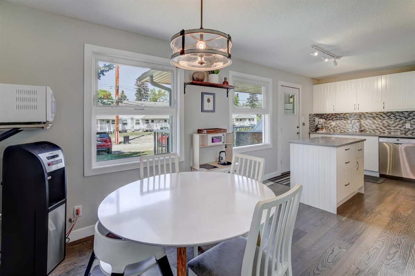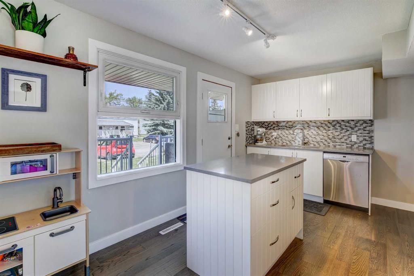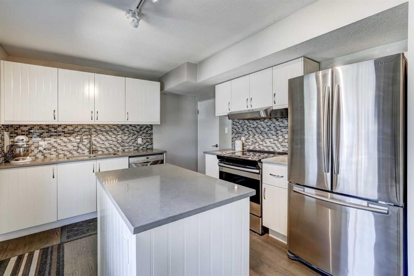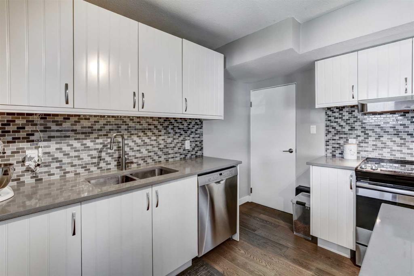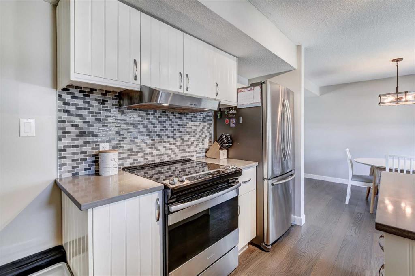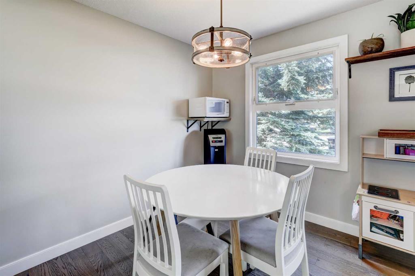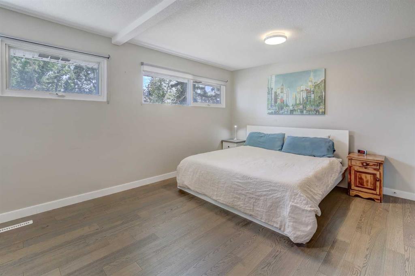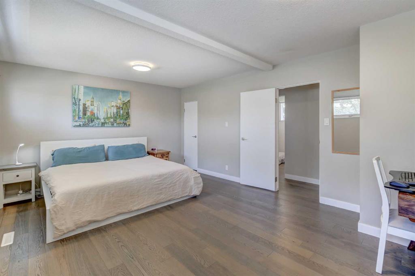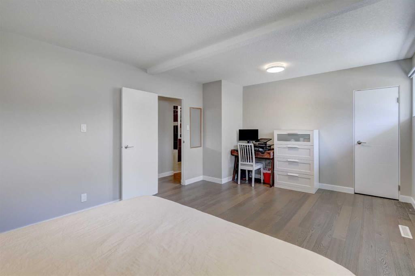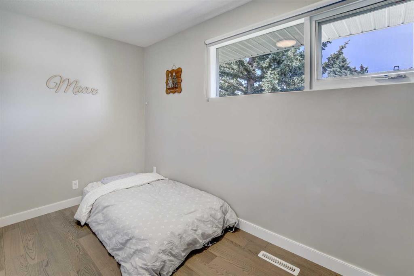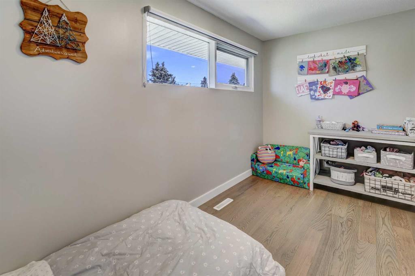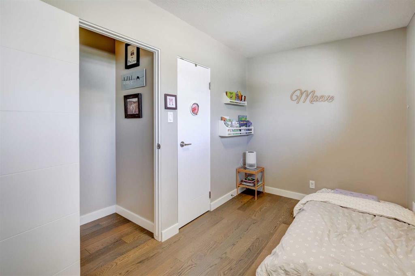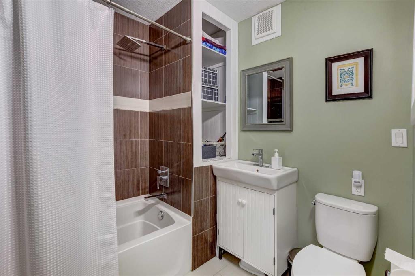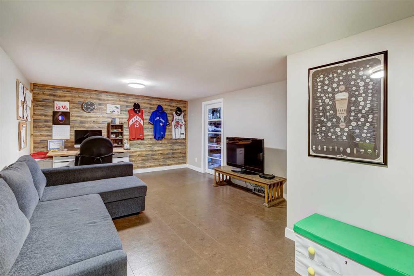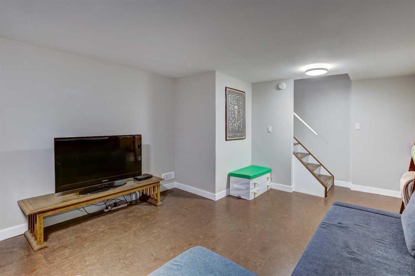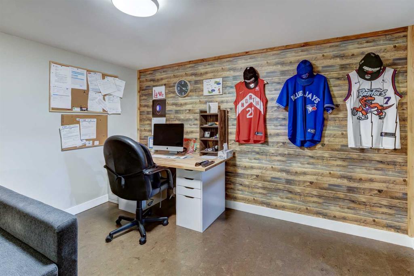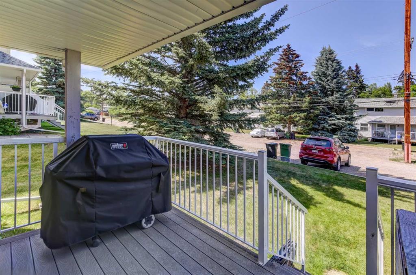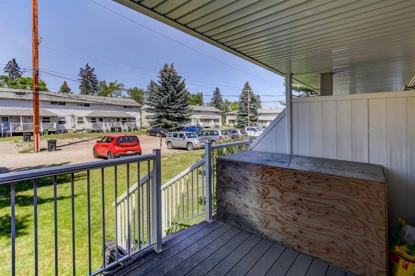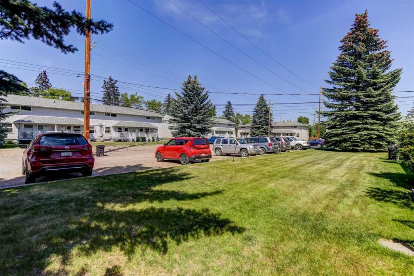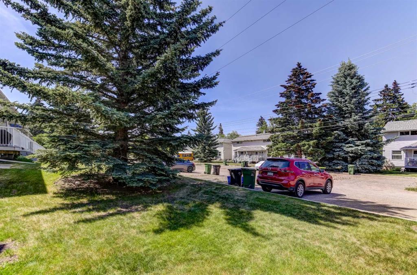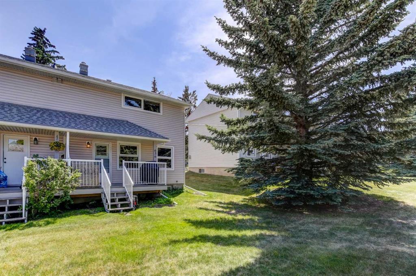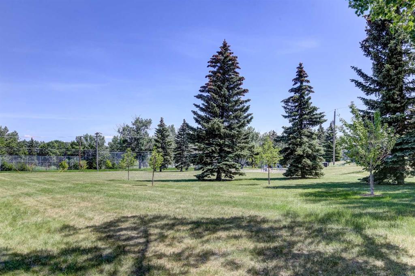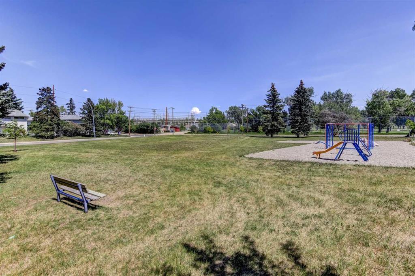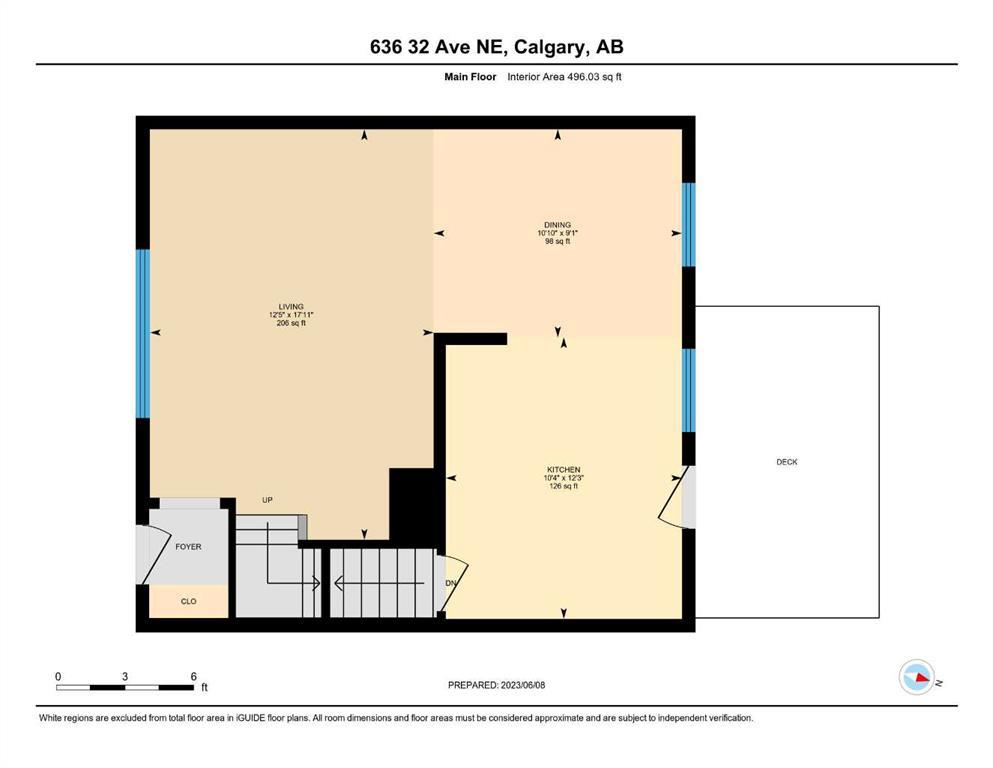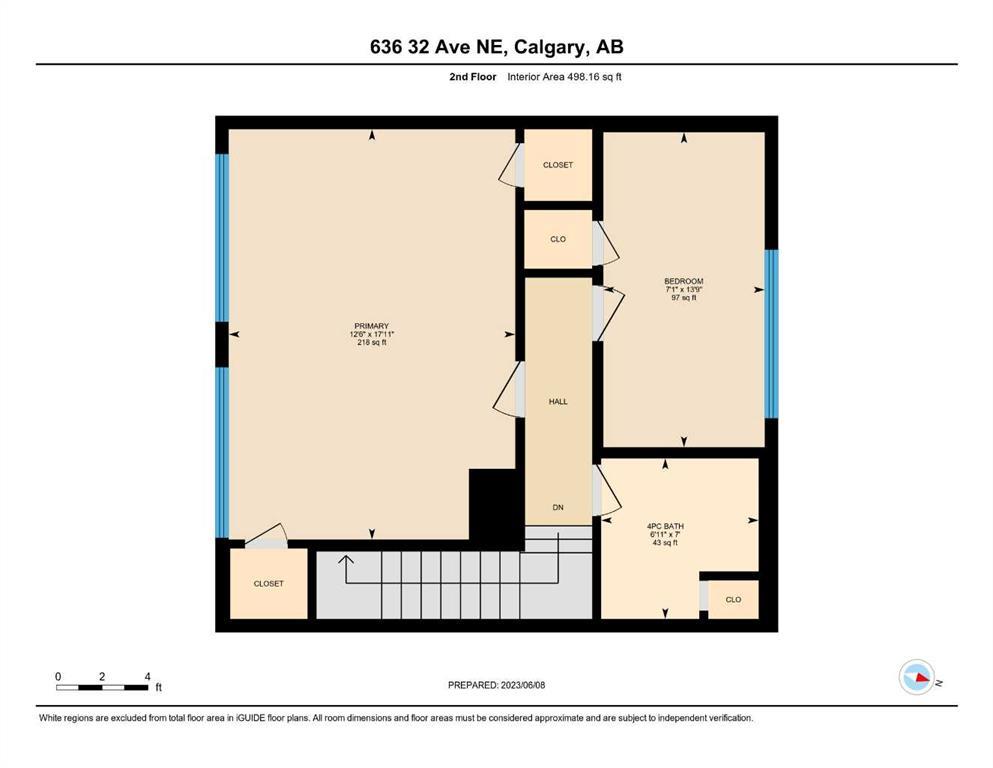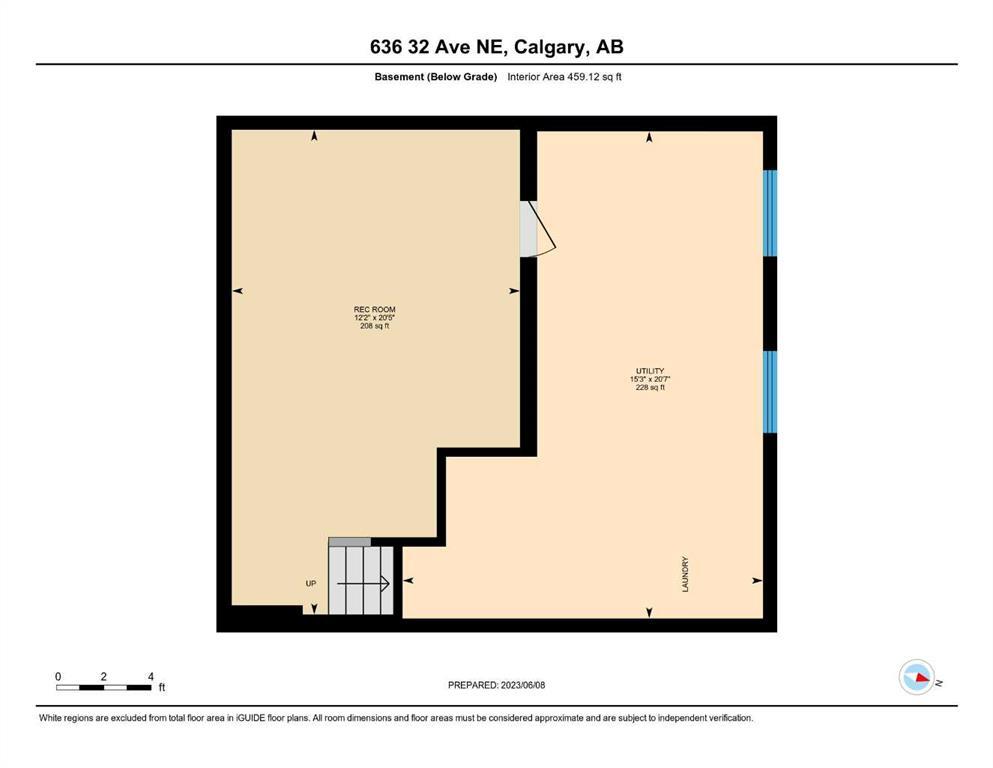- Alberta
- Calgary
636 32 Ave NE
CAD$290,000
CAD$290,000 要价
636 32 Avenue NECalgary, Alberta, T2E8Y8
退市 · 退市 ·
211| 994.19 sqft
Listing information last updated on Sat Jun 17 2023 09:02:04 GMT-0400 (Eastern Daylight Time)

Open Map
Log in to view more information
Go To LoginSummary
IDA2056066
Status退市
产权Condominium/Strata
Brokered ByREAL ESTATE PROFESSIONALS INC.
TypeResidential Townhouse,Attached
AgeConstructed Date: 1955
Land SizeUnknown
Square Footage994.19 sqft
RoomsBed:2,Bath:1
Maint Fee285.75 / Monthly
Maint Fee Inclusions
Virtual Tour
Detail
公寓楼
浴室数量1
卧室数量2
地上卧室数量2
家用电器Refrigerator,Dishwasher,Stove,Dryer,Microwave,Microwave Range Hood Combo,Window Coverings
地下室装修Finished
地下室类型Full (Finished)
建筑日期1955
建材Wood frame
风格Attached
空调None
外墙Vinyl siding
壁炉False
地板Ceramic Tile,Cork,Hardwood
地基Poured Concrete
洗手间0
使用面积994.19 sqft
楼层2
装修面积994.19 sqft
类型Row / Townhouse
土地
面积Unknown
面积false
设施Golf Course,Park,Playground
围墙类型Not fenced
景观Landscaped,Lawn
周边
设施Golf Course,Park,Playground
社区特点Golf Course Development,Pets Allowed With Restrictions
Zoning DescriptionR-C2
Other
特点Treed,Parking
Basement已装修,Full(已装修)
FireplaceFalse
Remarks
This amazing end unit townhome in the desirable community of Mountain View is perfectly situated on a quiet street across from a green space and park AND allows pets (up to 2 dogs), with LOW condo fees! The unit is so inviting and bright with large, new windows, custom blinds and updated lighting fixtures. This beautifully renovated home has custom engineered oak hardwood flooring and 4 inch baseboards flowing throughout. The open concept, main floorplan, boasts a remodeled, functional kitchen with quartz countertops, an island, new cabinets with soft close draws, tiled backslash & stainless steel appliances. Enjoy entertaining in the full-size dining room and spacious living room. Upstairs the main 4 piece bathroom has a large soaker tub with tiled surround, newer vanity, toilet and tiled floors. There is also a huge primary bedroom with 2 closets (previously 2 bedrooms and can be converted back as such) and a spacious 2nd bedroom. The finished basement has, warm on the feet, cork flooring, which makes it perfect for a secondary living room, office or games room. Here you will also find extra storage and laundry in the utility room. The unit has a private covered deck that looks out onto the treed property. Parking is great, with one assigned stall big enough to fit 2 cars and plenty of street parking out front. This is a hidden gem, only a 10 minute drive (or short bike ride) to downtown and only 15 minutes to YYC International Airport. Easy access to schools, shopping, playgrounds, parks, golf courses, public transportation and Deerfoot. Don’t miss out and book an appointment with your favorite realtor. Live here, live inner city! (id:22211)
The listing data above is provided under copyright by the Canada Real Estate Association.
The listing data is deemed reliable but is not guaranteed accurate by Canada Real Estate Association nor RealMaster.
MLS®, REALTOR® & associated logos are trademarks of The Canadian Real Estate Association.
Location
Province:
Alberta
City:
Calgary
Community:
Winston Heights/Mountview
Room
Room
Level
Length
Width
Area
Recreational, Games
地下室
20.41
12.17
248.39
20.42 Ft x 12.17 Ft
Furnace
地下室
20.57
15.26
313.83
20.58 Ft x 15.25 Ft
客厅
主
17.91
12.43
222.74
17.92 Ft x 12.42 Ft
餐厅
主
9.09
10.83
98.39
9.08 Ft x 10.83 Ft
厨房
主
12.24
10.33
126.47
12.25 Ft x 10.33 Ft
主卧
主
17.91
12.50
223.92
17.92 Ft x 12.50 Ft
卧室
主
13.75
7.09
97.42
13.75 Ft x 7.08 Ft
4pc Bathroom
Upper
6.99
6.92
48.38
7.00 Ft x 6.92 Ft
Book Viewing
Your feedback has been submitted.
Submission Failed! Please check your input and try again or contact us

