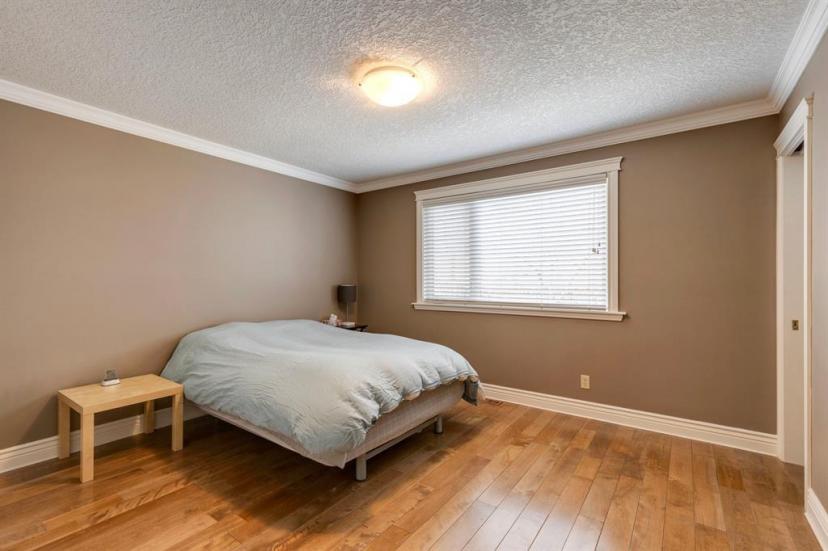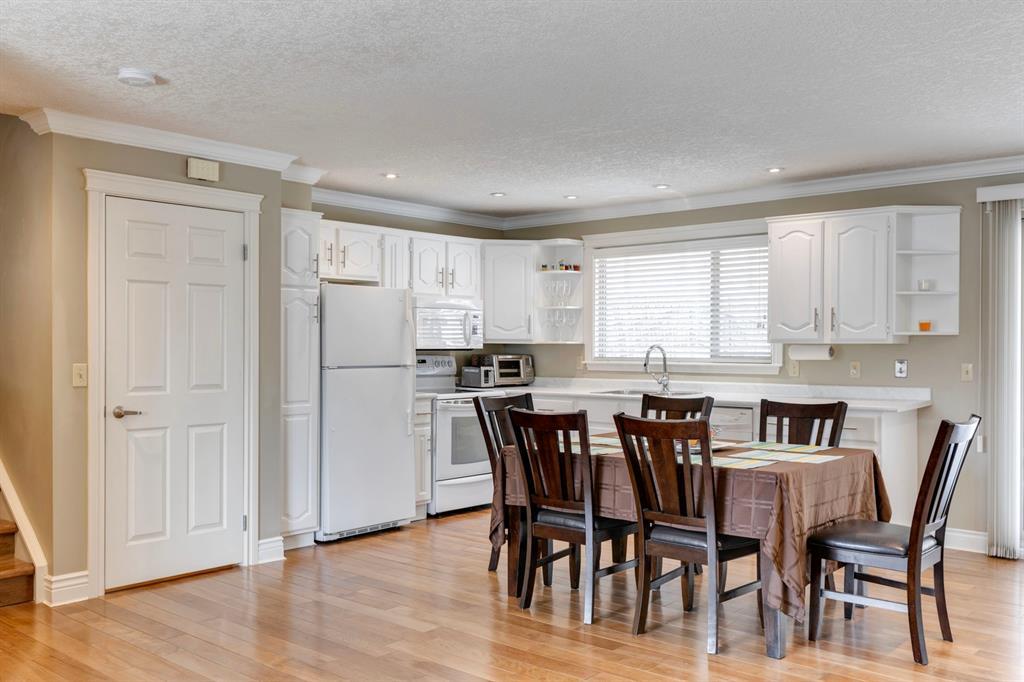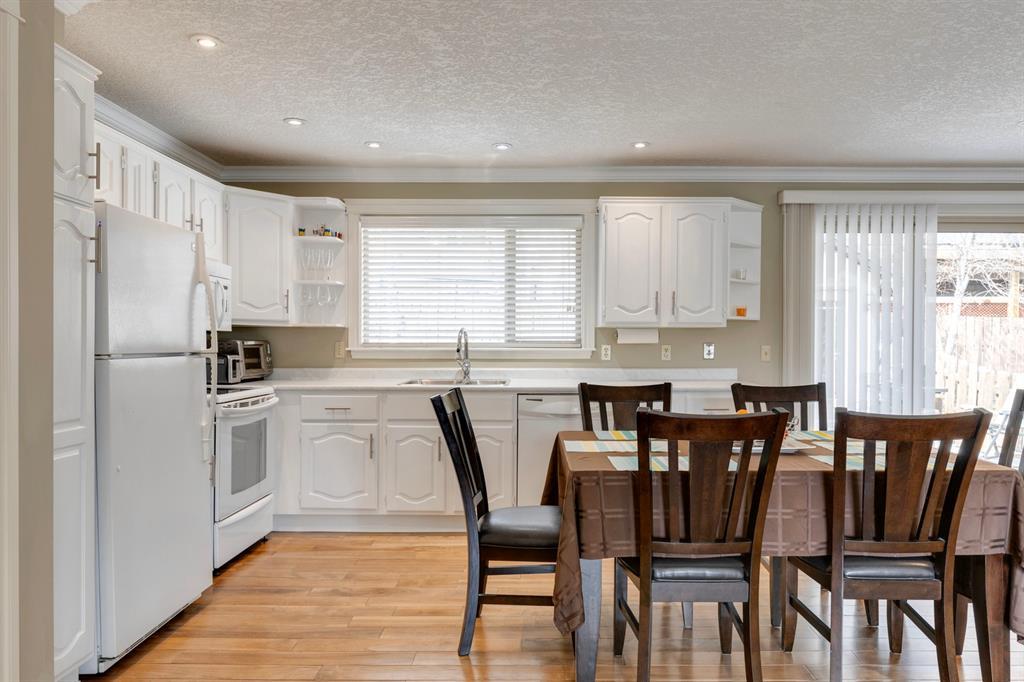- Alberta
- Calgary
627 Strathcona Dr SW
CAD$799,900
CAD$799,900 要价
627 Strathcona Dr SWCalgary, Alberta, T3H1K6
退市
4+144| 1599.23 sqft
Listing information last updated on August 3rd, 2023 at 2:14am UTC.

Open Map
Log in to view more information
Go To LoginSummary
IDA2042141
Status退市
产权Freehold
Brokered ByCOLDWELL BANKER MOUNTAIN CENTRAL
TypeResidential House,Detached
AgeConstructed Date: 1979
Land Size464 m2|4051 - 7250 sqft
Square Footage1599.23 sqft
RoomsBed:4+1,Bath:4
Virtual Tour
Detail
公寓楼
浴室数量4
卧室数量5
地上卧室数量4
地下卧室数量1
家用电器Refrigerator,Dishwasher,Stove,Microwave,Garburator,Microwave Range Hood Combo,Window Coverings,Washer & Dryer
Architectural Style4 Level
地下室装修Finished
地下室类型Full (Finished)
建筑日期1979
建材Wood frame
风格Detached
空调None
外墙Brick,Stucco
壁炉True
壁炉数量1
地板Hardwood,Laminate,Tile
地基Poured Concrete
洗手间1
供暖方式Natural gas
供暖类型Forced air
使用面积1599.23 sqft
装修面积1599.23 sqft
类型House
土地
总面积464 m2|4,051 - 7,250 sqft
面积464 m2|4,051 - 7,250 sqft
面积false
设施Park,Playground,Recreation Nearby
围墙类型Fence
景观Garden Area,Lawn
Size Irregular464.00
周边
设施Park,Playground,Recreation Nearby
Zoning DescriptionR-C1
其他
特点No Smoking Home
Basement已装修,Full(已装修)
FireplaceTrue
HeatingForced air
Remarks
This is a rare upgraded 4 level split with over 2610 square feet of developed living space including 5 bedrooms and 4 bathrooms in the sought after community of Strathcona Park. As an additional option it would be easy to add a legal suite if you wanted to. When you arrive the first thing you will notice is the acrylic stucco 50-year old metal roof. The severe Calgary weather will not affect this house. When you walk in the front door you'll notice right away the new wide plank hardwood floors on both the main level as well as upstairs. The old stipple ceilings were removed and replaced with modern texture adding pot lights to give the light you need. The kitchen has been freshened up with new appliances to match the fresh white coat of paint on the original cabinets, which remain in excellent condition. You could easily add a large island that will still allow plenty of room for a large table in front of the patio doors. The upstairs has 4 bedrooms which is very rare, plus there are two renovated bathrooms making it a perfect fit if you have children. The 3rd level offers a very large family room with a fireplace, and plenty of room for a large sectional sofa with room left over for a computer area for the kids. This floor is complete with a renovated 2pc bathroom. The 4th level is equally amazing with a large updated full bath, spacious bedroom, and a massive walk-in closet, plus you have another Den for your home office. The tastefully upgraded laundry room features beautiful tile and built in shelving for keeping organized. The separate entrance provides the potential for a legal suite in the basement for extra rental income. The large backyard features a new composite deck and as a bonus, the owners added poured concrete sidewalks & patio and a stylish custom shed. The garage is a dream come true for those that love to work on projects at home. You can easily park two large vehicles and still have enough room for a workbench. This home has a few more notable features including a double insulated attic, new electrical plugs, copper plumbing, and custom-made blinds. The homeowners are meticulous and it shows throughout the home. This is a home you can move into stress free without the worry of any major surprise expenses. Seller is motivated! (id:22211)
The listing data above is provided under copyright by the Canada Real Estate Association.
The listing data is deemed reliable but is not guaranteed accurate by Canada Real Estate Association nor RealMaster.
MLS®, REALTOR® & associated logos are trademarks of The Canadian Real Estate Association.
Location
Province:
Alberta
City:
Calgary
Community:
Strathcona Park
Room
Room
Level
Length
Width
Area
小厅
地下室
9.32
8.83
82.23
2.84 M x 2.69 M
洗衣房
地下室
7.25
7.09
51.38
2.21 M x 2.16 M
卧室
地下室
12.34
9.74
120.20
3.76 M x 2.97 M
3pc Bathroom
地下室
10.60
4.99
52.85
3.23 M x 1.52 M
家庭
Lower
26.51
17.42
461.82
8.08 M x 5.31 M
2pc Bathroom
Lower
5.91
4.76
28.09
1.80 M x 1.45 M
厨房
主
11.91
9.68
115.27
3.63 M x 2.95 M
餐厅
主
9.68
8.66
83.83
2.95 M x 2.64 M
客厅
主
17.59
14.01
246.36
5.36 M x 4.27 M
主卧
Upper
13.09
11.42
149.46
3.99 M x 3.48 M
卧室
Upper
14.76
8.83
130.30
4.50 M x 2.69 M
卧室
Upper
14.50
8.83
127.98
4.42 M x 2.69 M
卧室
Upper
18.01
9.91
178.46
5.49 M x 3.02 M
3pc Bathroom
Upper
5.25
4.76
24.97
1.60 M x 1.45 M
4pc Bathroom
Upper
7.68
4.82
37.03
2.34 M x 1.47 M
Book Viewing
Your feedback has been submitted.
Submission Failed! Please check your input and try again or contact us




















































































