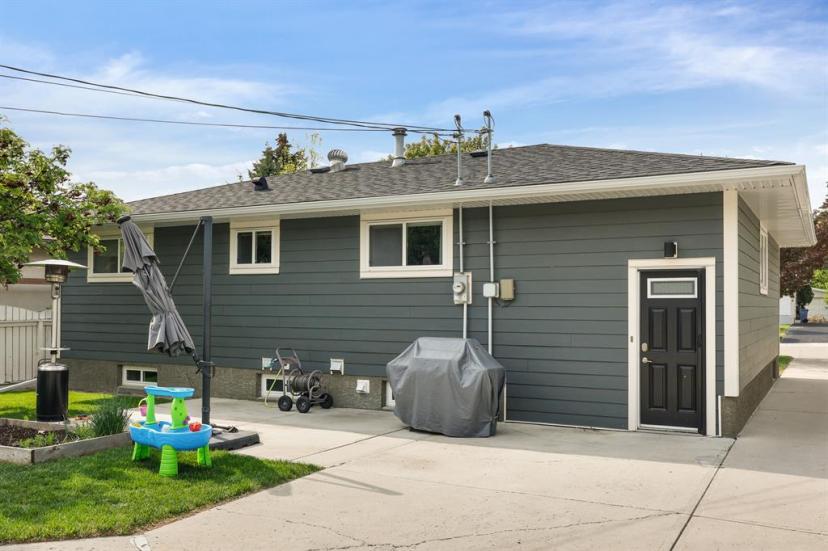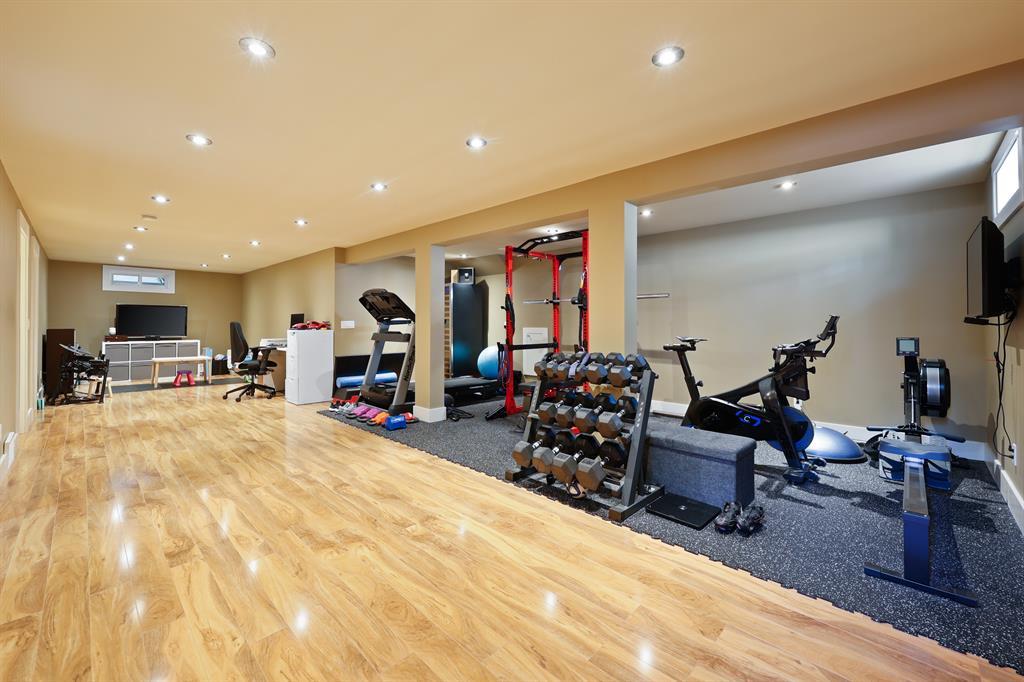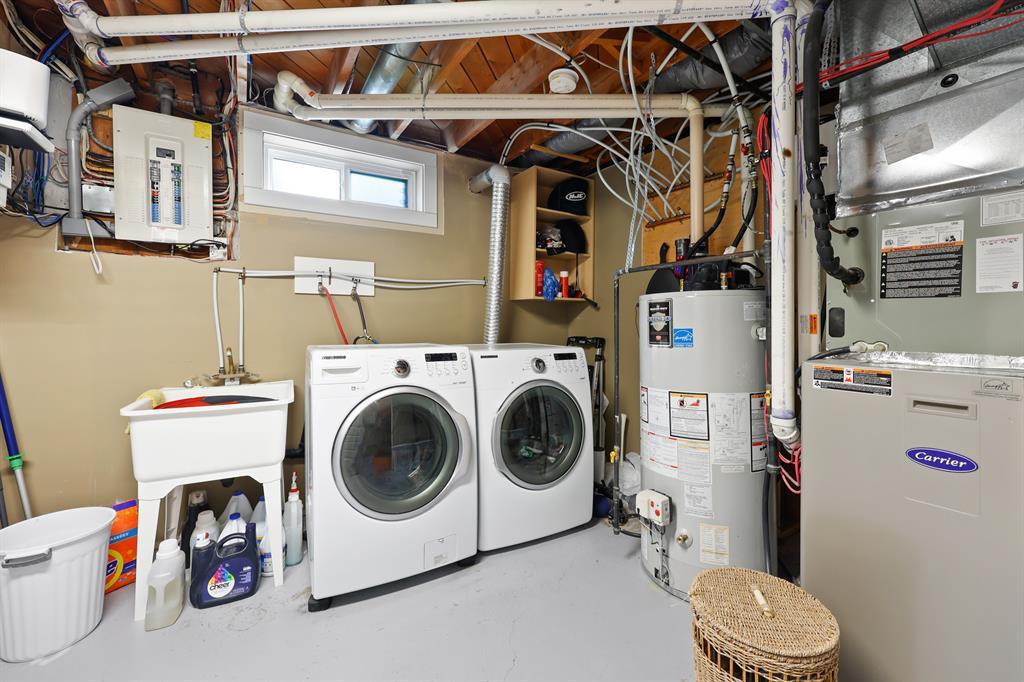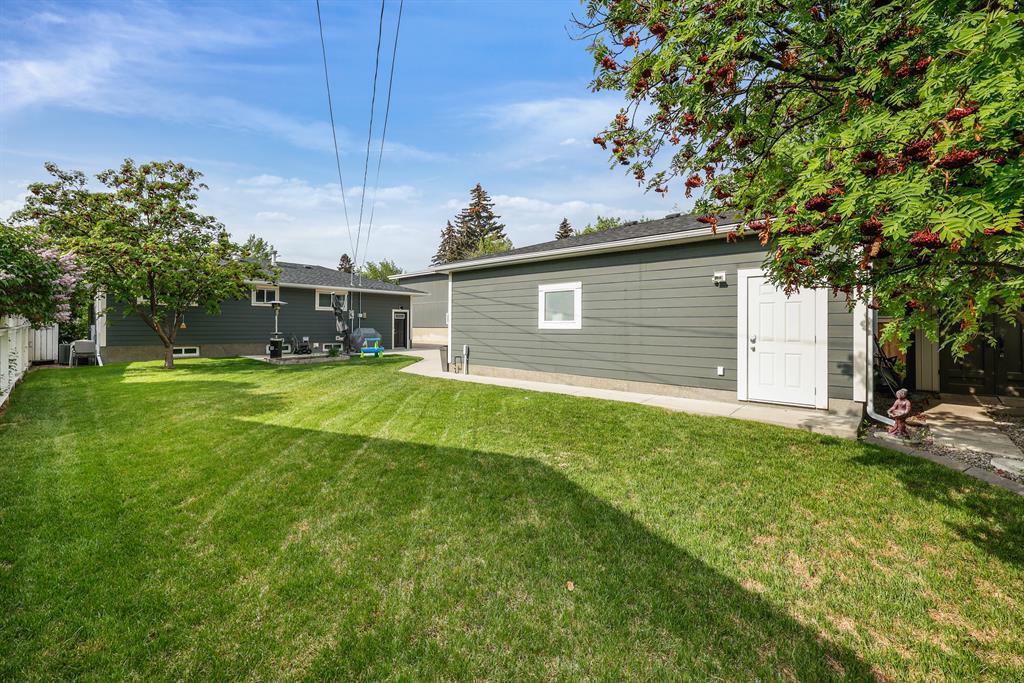- Alberta
- Calgary
620 26 Ave NE
CAD$745,000
CAD$745,000 要价
620 26 Ave NECalgary, Alberta, T2E1Z5
退市 · 退市 ·
324| 1128 sqft

Open Map
Log in to view more information
Go To LoginSummary
IDA2052344
Status退市
产权Freehold
TypeResidential House,Detached,Bungalow
RoomsBed:3,Bath:2
Square Footage1128 sqft
Land Size665 m2|4051 - 7250 sqft
AgeConstructed Date: 1963
Listing Courtesy ofRE/MAX REAL ESTATE (CENTRAL)
Detail
公寓楼
浴室数量2
卧室数量3
地上卧室数量3
家用电器Refrigerator,Oven - Electric,Dishwasher,Wine Fridge,Hood Fan,Washer & Dryer
Architectural StyleBungalow
地下室装修Finished
地下室类型Full (Finished)
建筑日期1963
建材Wood frame
风格Detached
空调Central air conditioning
外墙Composite Siding
壁炉False
地板Ceramic Tile,Hardwood
地基Poured Concrete
洗手间0
供暖类型Forced air
使用面积1128 sqft
楼层1
装修面积1128 sqft
类型House
土地
总面积665 m2|4,051 - 7,250 sqft
面积665 m2|4,051 - 7,250 sqft
面积false
设施Golf Course,Park,Playground
围墙类型Partially fenced
Size Irregular665.00
Detached Garage
Garage
Heated Garage
Oversize
周边
设施Golf Course,Park,Playground
社区特点Golf Course Development
Zoning DescriptionR-C2
其他
特点No Animal Home,No Smoking Home
Basement已装修,Full(已装修)
FireplaceFalse
HeatingForced air
Remarks
This charming turnkey bungalow is a real gem, located on a quiet street in the desirable Mountview neighborhood. With its beautifully updated and maintained interior, this home offers a comfortable and modern living space. As you step inside, you'll be greeted by ample natural light streaming in through the large south-facing windows, illuminating the warm hardwood floors. The main floor boasts a spacious living room, perfect for relaxing or entertaining guests. Adjacent to the living room is a generous dining area that seamlessly flows into the modern tiled kitchen. The kitchen is a chef's delight, featuring rich flat-panelled wood cabinets, elegant quartz countertops, and top-of-the-line stainless steel appliances, including a wine fridge and an induction cooktop. The main level also includes three well-appointed bedrooms, providing ample space for your family or guests. A bright 3-piece bathroom completes this level, offering convenience and functionality.Downstairs, you'll find a versatile open rec space that can be customized to suit your needs. Additionally, there is a flexible room that can be used as an office, hobby room, or even a guest bedroom. A convenient 4-piece bathroom and a laundry/utility room add to the functionality of this lower level. One of the standout features of this property is the large 55x128 ft fully landscaped lot. Enjoy the lush lawn and the shade of mature trees while relaxing on the concrete patio. The property also boasts a heated oversized detached double garage with front drive access, providing ample space for parking and storage.This home is packed with additional features, including air conditioning, central vacuum, and upgraded exterior siding, roof, and soffits for both the house and the garage, mechanicals, all done 2010-2012. Don't miss the opportunity to own this fantastic property in a prime Calgary location. Contact us today to schedule a viewing and make this beautiful bungalow your new home! (id:22211)
The listing data above is provided under copyright by the Canada Real Estate Association.
The listing data is deemed reliable but is not guaranteed accurate by Canada Real Estate Association nor RealMaster.
MLS®, REALTOR® & associated logos are trademarks of The Canadian Real Estate Association.
Location
Province:
Alberta
City:
Calgary
Community:
Winston Heights/Mountview
Room
Room
Level
Length
Width
Area
4pc Bathroom
地下室
NaN
Measurements not available
客厅
主
16.67
12.83
213.80
16.67 Ft x 12.83 Ft
厨房
主
12.01
9.84
118.19
12.00 Ft x 9.83 Ft
餐厅
主
9.84
8.76
86.22
9.83 Ft x 8.75 Ft
主卧
主
12.17
9.91
120.60
12.17 Ft x 9.92 Ft
卧室
主
9.58
8.99
86.12
9.58 Ft x 9.00 Ft
卧室
主
10.99
8.99
98.80
11.00 Ft x 9.00 Ft
门廊
主
5.18
3.67
19.05
5.17 Ft x 3.67 Ft
3pc Bathroom
主
8.99
6.50
58.40
9.00 Ft x 6.50 Ft
Book Viewing
Your feedback has been submitted.
Submission Failed! Please check your input and try again or contact us












































































