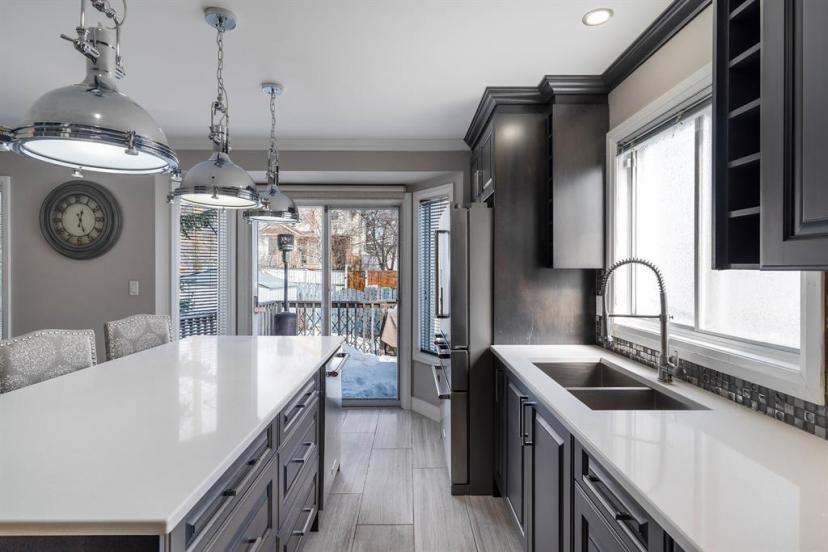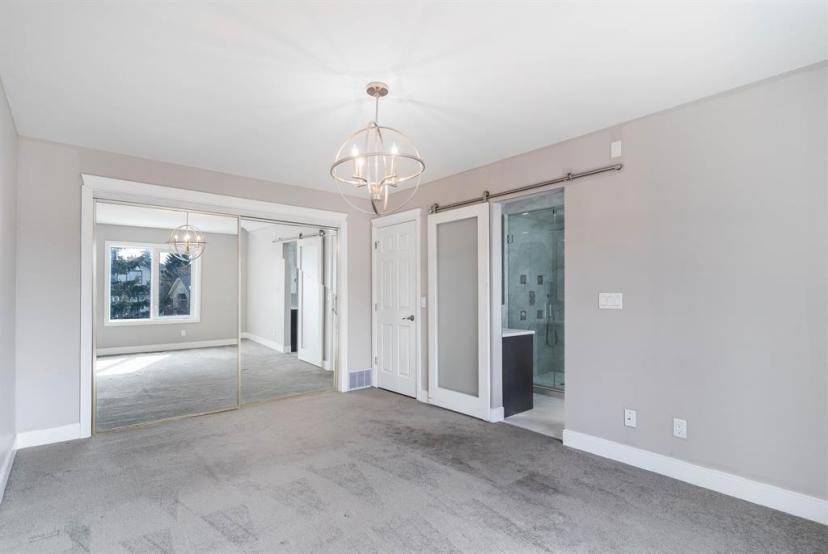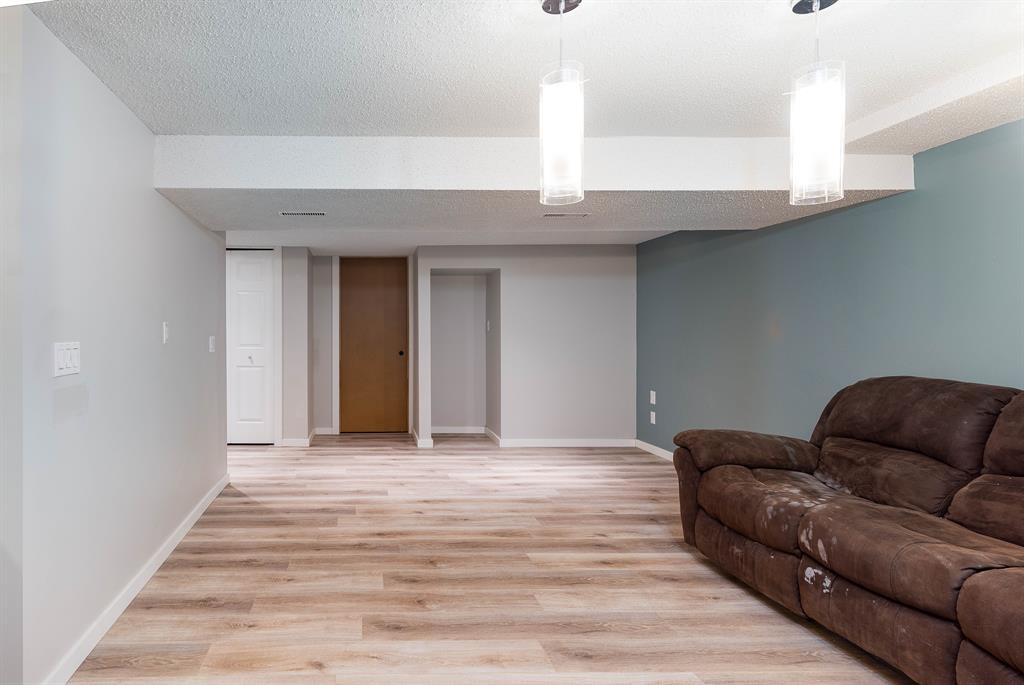- Alberta
- Calgary
619 Macewan Dr NW
CAD$625,000
CAD$625,000 要价
619 Macewan Dr NWCalgary, Alberta, T3K3P9
退市
3+141| 1821 sqft
Listing information last updated on June 25th, 2023 at 5:08am UTC.

Open Map
Log in to view more information
Go To LoginSummary
IDA2035385
Status退市
产权Freehold
Brokered ByHOMECARE REALTY LTD.
TypeResidential House,Detached
AgeConstructed Date: 1989
Land Size4477 sqft|4051 - 7250 sqft
Square Footage1821 sqft
RoomsBed:3+1,Bath:4
Detail
公寓楼
浴室数量4
卧室数量4
地上卧室数量3
地下卧室数量1
家用电器Refrigerator,Cooktop - Electric,Range - Electric,Dishwasher,Stove,Oven,Hood Fan,Garage door opener,Washer & Dryer
地下室装修Finished
地下室特点Separate entrance
地下室类型Full (Finished)
建筑日期1989
建材Wood frame
风格Detached
空调None
外墙Vinyl siding
壁炉True
壁炉数量1
地板Carpeted,Hardwood,Laminate
地基Poured Concrete
洗手间1
供暖方式Natural gas
供暖类型Other
使用面积1821 sqft
楼层2
装修面积1821 sqft
类型House
土地
总面积4477 sqft|4,051 - 7,250 sqft
面积4477 sqft|4,051 - 7,250 sqft
面积false
设施Park
围墙类型Fence
Size Irregular4477.00
周边
设施Park
Zoning DescriptionR-C1
Basement已装修,Separate entrance,Full(已装修)
FireplaceTrue
HeatingOther
Remarks
OPEN HOUSE : SAT( MAY 13) 11-1 pm. There is over 1800 sq ft of living space in this excellent bright family home with a separate entrance for a basement suite. Located in a quiet neighborhood and close to many parks and an outdoor tennis court, this is the perfect place to call home. You are within walking distance to schools, and public transit is steps to your front door, including the Macewan express bus (#64) which takes you directly into downtown Calgary. Upon entering your home you will be greeted by a tiled front entrance that brings you into a bright living room and dining room; complete with a wet bar/built in buffet with quartz countertop, custom cabinetry with loads of storage, crown molding, and rich hardwood flooring. A few steps further takes you to the family room featuring a gas fireplace, stone feature wall large enough for your biggest tv, and custom built in storage. Just off the family room is your open concept dream kitchen complete with an oversized island, custom solid wood cabinets, soft close drawers, high end stainless appliances and hood fan, quartz countertops, pendant lighting, walk-in pantry, built in wine racks, undermount farmhouse style sink with upgraded faucet, garburator, under cabinet lighting and ample storage. This kitchen is an entertainers dream! On the upper level you will find 3 oversized bedrooms, hookups for a stackable laundry set, and a family washroom complete with tiled shower and flooring, sliding glass tub door, marble accent wall, quartz countertop and an oversized mirrored vanity with built in LED lighting. And let’s not forget to mention your exceptionally large master suite with spa inspired en suite complete with marble shower floor, fully tiled walls and flooring, steam shower, massage rainfall shower system with body jets and handheld sprayer, heated flooring, separate undermount sinks with large, mirrored vanities and solid wood cabinets with quartz countertops. This is a room you will not want to leave! And while you are relaxing upstairs, why not rent out the basement to bring in extra income. The basement is accessible from the main floor or by a separate side entrance and is complete with a bedroom, living area, washroom, and its own access to laundry. Your tenants would be pleased to know that there is also a large private outdoor area they can enjoy complete with an elevated herb/flower box. Alternatively, this is a great space for your pets to enjoy the outdoors separate from the main backyard. Speaking of the outdoors, both the front and back yards are beautifully landscaped with 2 outdoor taps. Your large backyard oasis welcomes you with the privacy of beautifully matured trees, flower beds, fruit trees, fire pit area, deck with built out for a bbq, an extra large garden shed and still loads of space for the kiddos to play. This home has it all and won’t last long. Don’t miss out on the opportunity to make this your forever home! (id:22211)
The listing data above is provided under copyright by the Canada Real Estate Association.
The listing data is deemed reliable but is not guaranteed accurate by Canada Real Estate Association nor RealMaster.
MLS®, REALTOR® & associated logos are trademarks of The Canadian Real Estate Association.
Location
Province:
Alberta
City:
Calgary
Community:
Macewan Glen
Room
Room
Level
Length
Width
Area
主卧
Second
15.75
10.99
173.08
15.75 Ft x 11.00 Ft
卧室
Second
12.43
11.09
137.89
12.42 Ft x 11.08 Ft
卧室
Second
12.76
11.25
143.62
12.75 Ft x 11.25 Ft
4pc Bathroom
Second
7.74
7.51
58.17
7.75 Ft x 7.50 Ft
4pc Bathroom
Second
8.76
4.82
42.25
8.75 Ft x 4.83 Ft
卧室
地下室
10.83
10.01
108.34
10.83 Ft x 10.00 Ft
4pc Bathroom
地下室
8.07
6.50
52.43
8.08 Ft x 6.50 Ft
2pc Bathroom
主
6.92
2.99
20.67
6.92 Ft x 3.00 Ft
Book Viewing
Your feedback has been submitted.
Submission Failed! Please check your input and try again or contact us
































































