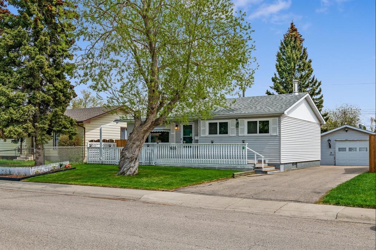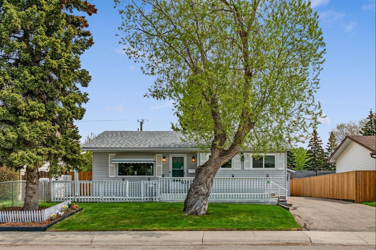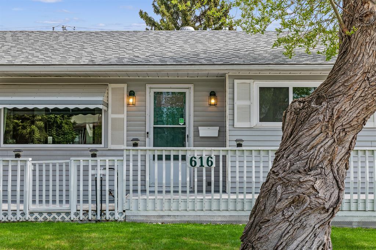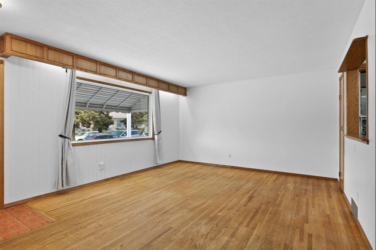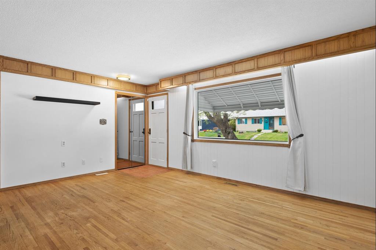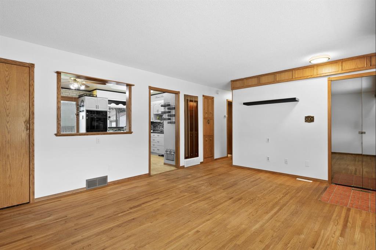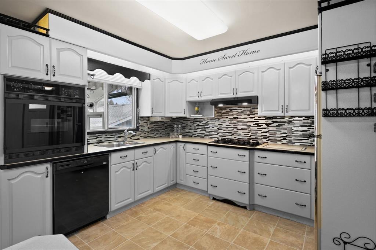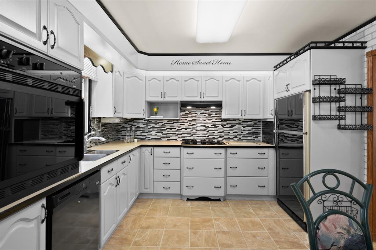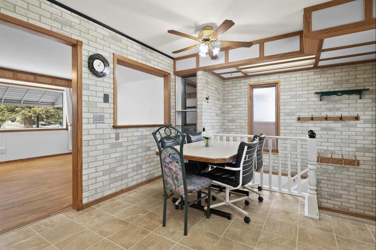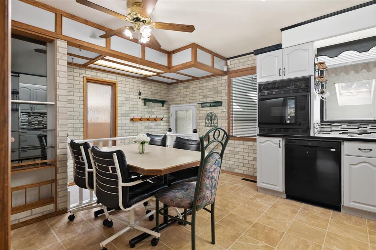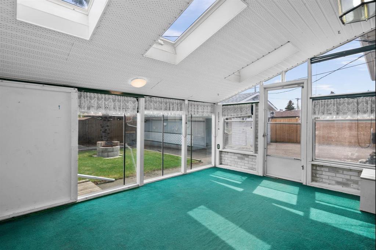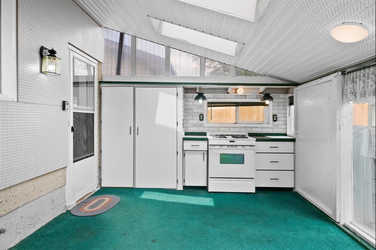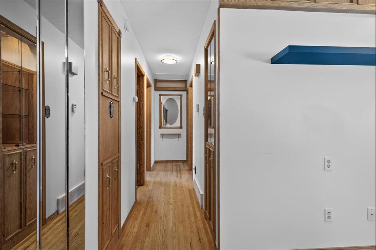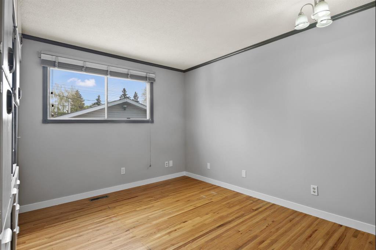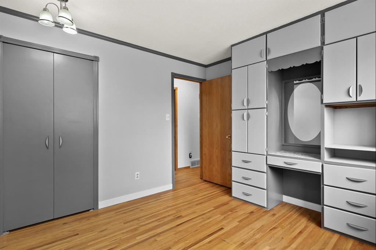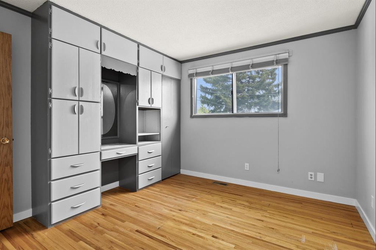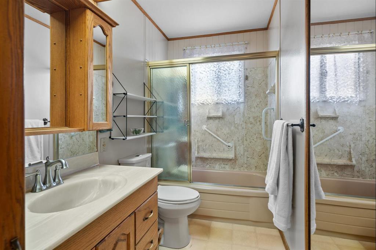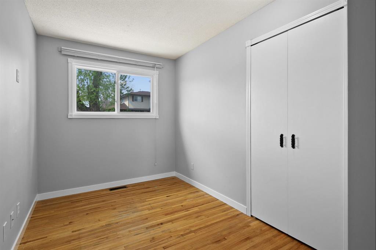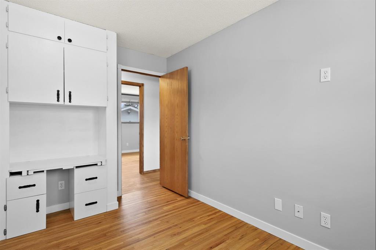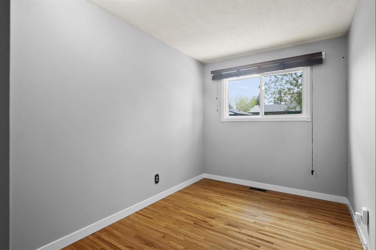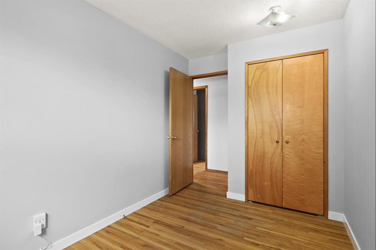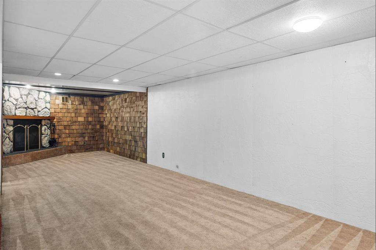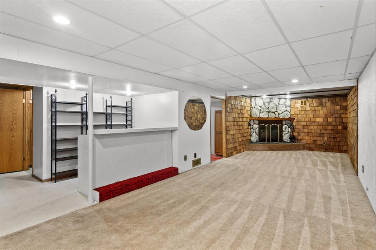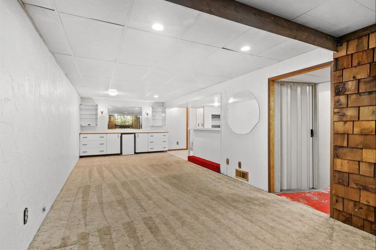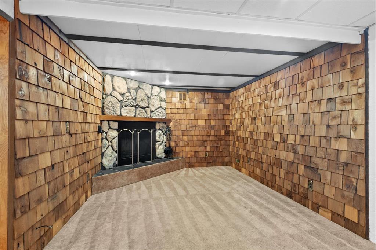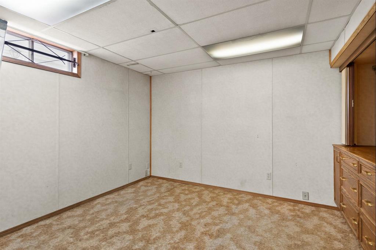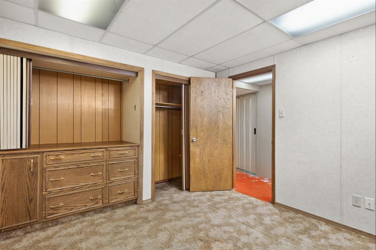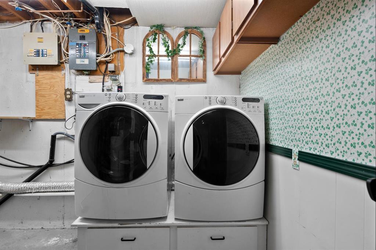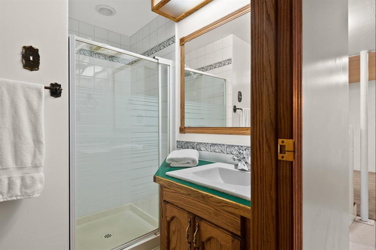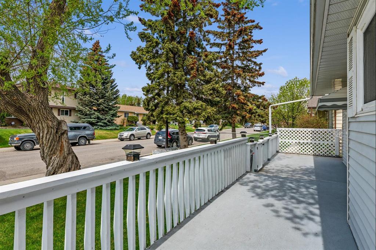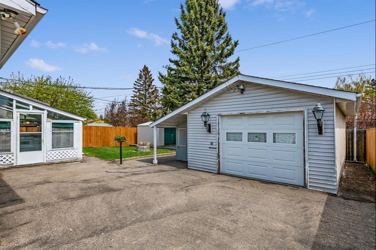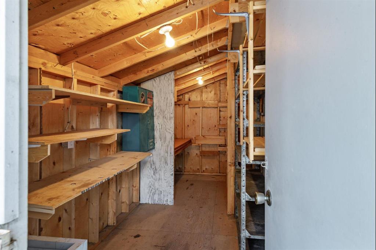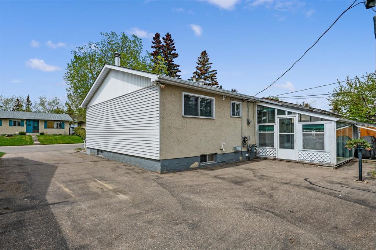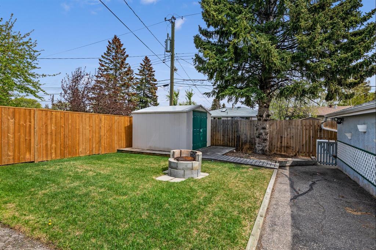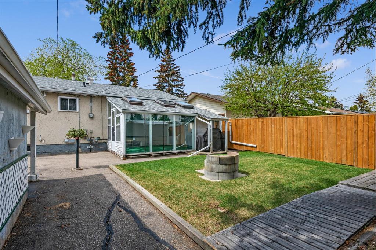- Alberta
- Calgary
616 Maryvale Way NE
CAD$468,900
CAD$468,900 要价
616 Maryvale Way NECalgary, Alberta, T2A2V7
退市 · 退市 ·
3+126| 963.47 sqft
Listing information last updated on Thu Jun 22 2023 12:16:18 GMT-0400 (Eastern Daylight Time)

Open Map
Log in to view more information
Go To LoginSummary
IDA2048826
Status退市
产权Freehold
Brokered ByGREATER CALGARY REAL ESTATE
TypeResidential House,Detached,Bungalow
AgeConstructed Date: 1971
Land Size510 m2|4051 - 7250 sqft
Square Footage963.47 sqft
RoomsBed:3+1,Bath:2
Virtual Tour
Detail
公寓楼
浴室数量2
卧室数量4
地上卧室数量3
地下卧室数量1
家用电器Refrigerator,Cooktop - Gas,Gas stove(s),Dishwasher,Oven - Built-In,Hood Fan,Window Coverings,Garage door opener,Washer & Dryer
Architectural StyleBungalow
地下室装修Finished
地下室类型Full (Finished)
建筑日期1971
建材Wood frame
风格Detached
空调Central air conditioning
外墙Wood siding
壁炉True
壁炉数量1
火警Smoke Detectors
地板Carpeted,Hardwood,Linoleum
地基Poured Concrete
洗手间0
供暖方式Natural gas
供暖类型Central heating,Other,Forced air
使用面积963.47 sqft
楼层1
装修面积963.47 sqft
类型House
土地
总面积510 m2|4,051 - 7,250 sqft
面积510 m2|4,051 - 7,250 sqft
面积false
设施Park,Playground
围墙类型Fence
景观Garden Area,Landscaped,Lawn,Underground sprinkler
Size Irregular510.00
Garage
Heated Garage
Other
Detached Garage
周边
设施Park,Playground
Zoning DescriptionR-C1
Other
特点Back lane,No Animal Home,No Smoking Home
Basement已装修,Full(已装修)
FireplaceTrue
HeatingCentral heating,Other,Forced air
Remarks
Back on market due to financing. Well maintained, one owner home, with so many extras! Three freshly painted bedrooms on main floor, one with built in desk and primary bedroom with a built-in bureau. New windows in living room and front bedrooms. Bright eat in kitchen with gas cooktop, wall oven and double sink overlooking backyard-perfect to watch the kids at play! 4-piece main bath on this floor. Large living room with original hardwood floors, built in cupboards and cabinets. And a bonus! Outside porch/sunroom has skylights, kitchenette area with built in cupboards, gas stove and sliding door to the barbecue-you can eat outside all summer without any bugs bothering you!Basement features recreation/tv room with dry bar, bar fridge and sidebar, 3-piece bath, 4th bedroom with built in bureau, laundry, and storage. Wood burning fireplace and handy built-in wood bin for stoking the fire on those cold winter evenings while watching tv.Large two-level front deck with non-slip surface (replaced in 2022), overlooks a lovely treed front yard with in-ground watering system to keep the grass lush and green.Heated single garage has 220 wiring and storage for the handyman of the house! As well, there is an attached shed with lots of shelving for those extra tools. Separate shed for garden equipment or toys. Backyard fire pit for evenings gathering around the fire in the private, newly fenced backyard.Roof replaced in 2020. Furnace replaced October 2016. Close to schools, shopping, and transit in a family friendly neighbourhood with great neighbours and well-kept homes, make this one your home today! (id:22211)
The listing data above is provided under copyright by the Canada Real Estate Association.
The listing data is deemed reliable but is not guaranteed accurate by Canada Real Estate Association nor RealMaster.
MLS®, REALTOR® & associated logos are trademarks of The Canadian Real Estate Association.
Location
Province:
Alberta
City:
Calgary
Community:
Marlborough
Room
Room
Level
Length
Width
Area
Recreational, Games
Lower
34.09
10.66
363.47
34.08 Ft x 10.67 Ft
其他
Lower
6.82
6.07
41.42
6.83 Ft x 6.08 Ft
卧室
Lower
12.93
10.17
131.47
12.92 Ft x 10.17 Ft
3pc Bathroom
Lower
6.99
6.76
47.23
7.00 Ft x 6.75 Ft
Furnace
Lower
13.25
11.32
150.03
13.25 Ft x 11.33 Ft
客厅
主
16.99
13.48
229.16
17.00 Ft x 13.50 Ft
厨房
主
11.15
9.74
108.69
11.17 Ft x 9.75 Ft
卧室
主
12.17
7.32
89.05
12.17 Ft x 7.33 Ft
卧室
主
12.17
7.58
92.25
12.17 Ft x 7.58 Ft
主卧
主
11.15
10.93
121.87
11.17 Ft x 10.92 Ft
餐厅
主
11.15
5.41
60.39
11.17 Ft x 5.42 Ft
阳光房
主
17.32
10.66
184.71
17.33 Ft x 10.67 Ft
4pc Bathroom
主
11.15
4.92
54.90
11.17 Ft x 4.92 Ft
Book Viewing
Your feedback has been submitted.
Submission Failed! Please check your input and try again or contact us

