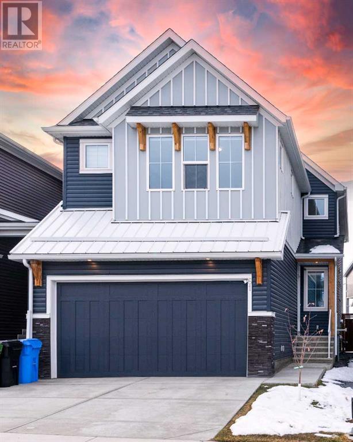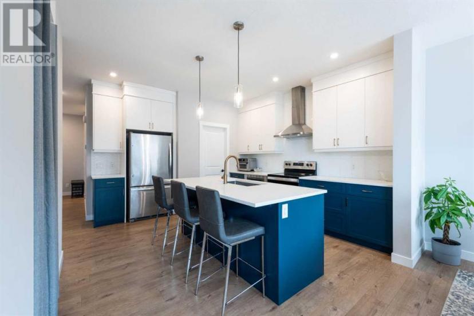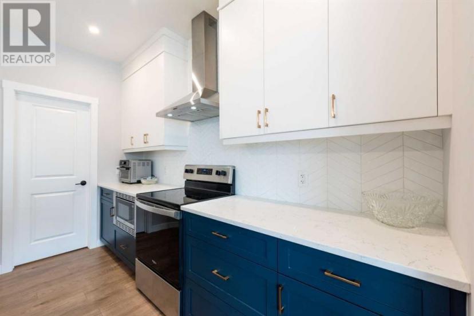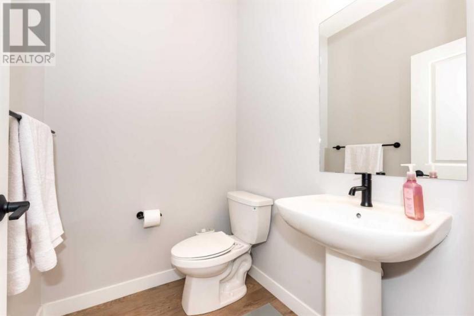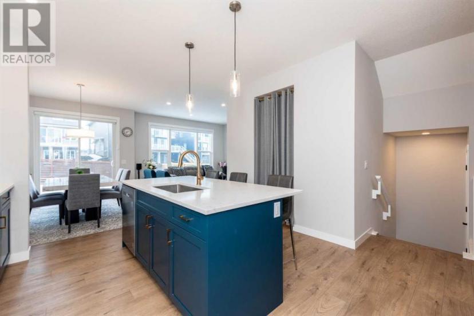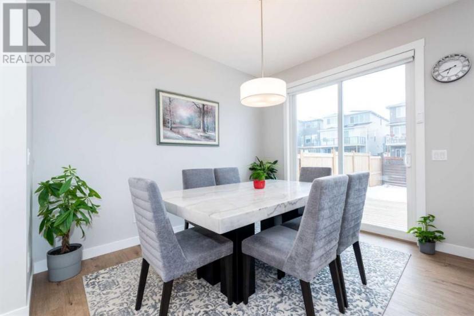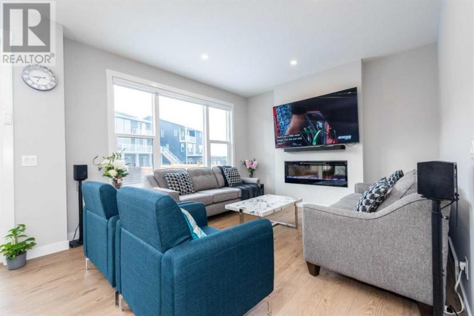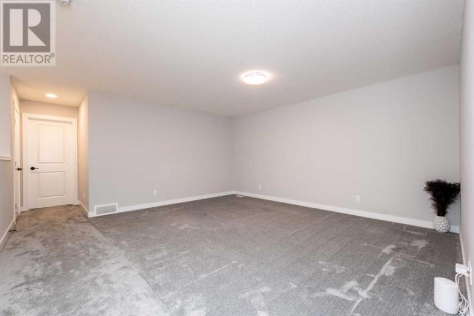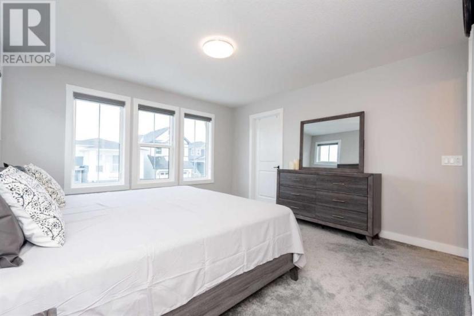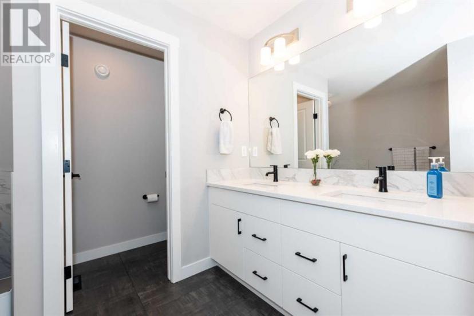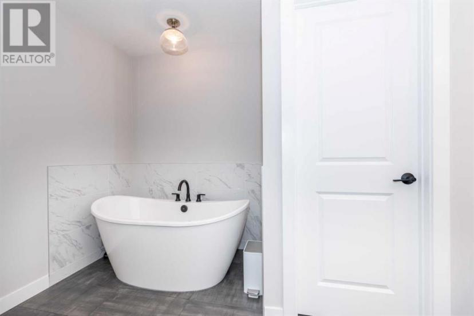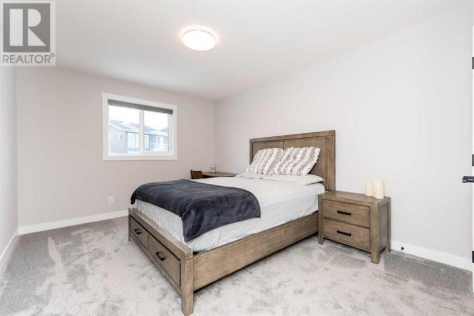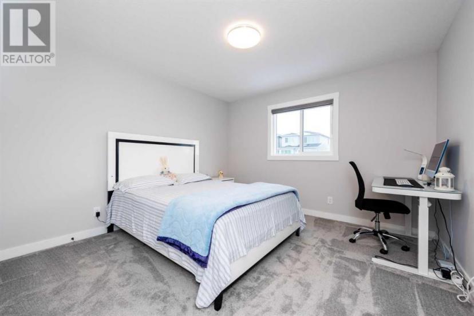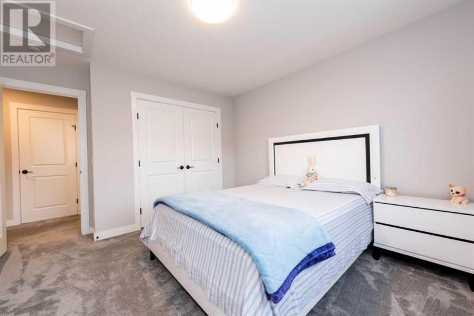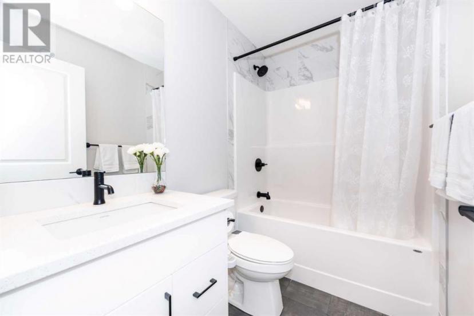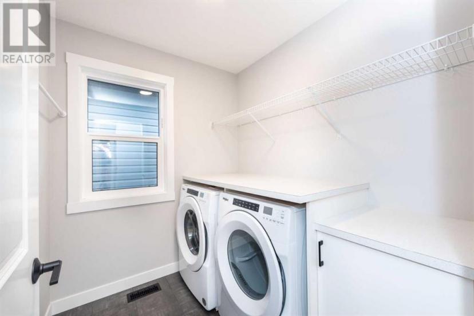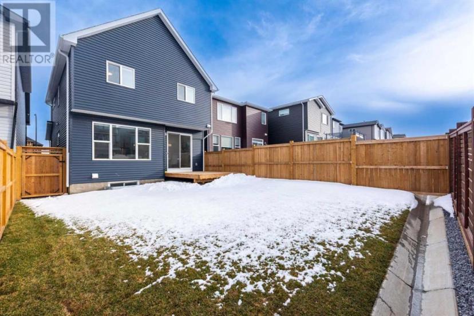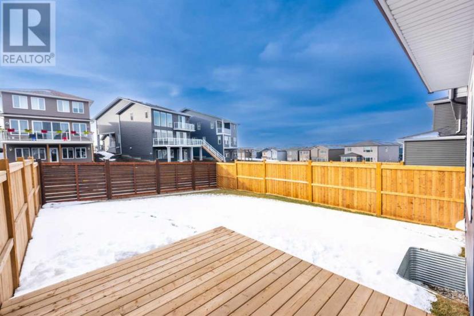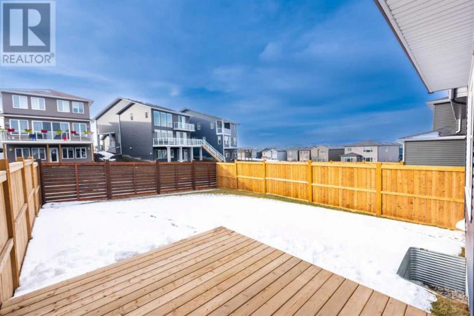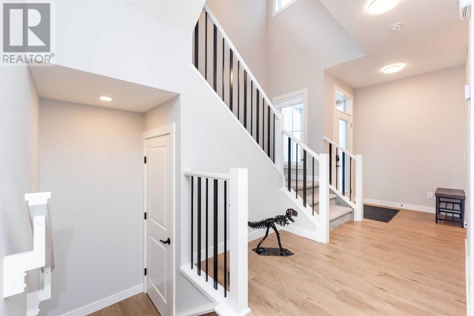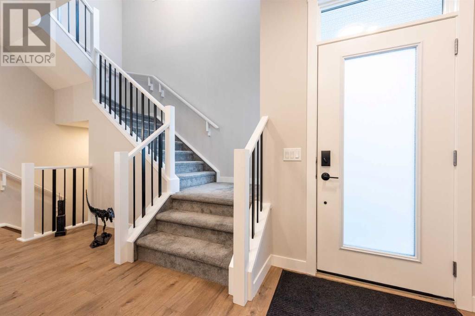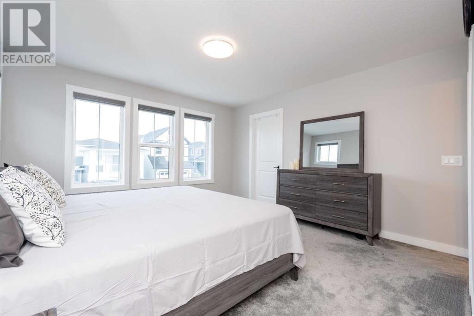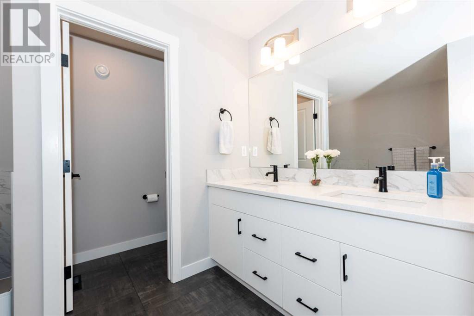- Alberta
- Calgary
61 Calhoun Cres NE
CAD$798,000 出售
61 Calhoun Cres NECalgary, Alberta, T3P1X8
334| 2243.47 sqft

Open Map
Log in to view more information
Go To LoginSummary
IDA2123633
StatusCurrent Listing
产权Freehold
TypeResidential House,Detached
RoomsBed:3,Bath:3
Square Footage2243.47 sqft
Land Size313 m2|0-4050 sqft
AgeConstructed Date: 2023
Listing Courtesy ofURBAN-REALTY.ca
Detail
建筑
浴室数量3
卧室数量3
地上卧室数量3
设施Recreation Centre
家用电器Refrigerator,Range - Electric,Dishwasher,Microwave,Hood Fan,Window Coverings,Washer & Dryer
地下室装修Unfinished
建材Poured concrete
风格Detached
空调None
外墙Concrete,Vinyl siding
壁炉True
壁炉数量1
火警Alarm system,Smoke Detectors
地板Carpeted,Ceramic Tile,Vinyl Plank
地基Poured Concrete
洗手间1
供暖类型Forced air
使用面积2243.47 sqft
楼层2
装修面积2243.47 sqft
地下室
地下室类型Full (Unfinished)
土地
总面积313 m2|0-4,050 sqft
面积313 m2|0-4,050 sqft
面积false
设施Park
围墙类型Fence
Size Irregular313.00
周边
设施Park
其他
结构Deck
特点No Animal Home,No Smoking Home
Basement未装修,Full(未装修)
FireplaceTrue
HeatingForced air
Remarks
Step into the heart of modern living with this inviting 3 bed, 2.5 bath home boasting a double car garage and a sprawling 2,243.47 sq ft. of refined comfort. As you step through the door, an expansive open floor plan awaits, seamlessly blending the kitchen, living, dining, and den areas, creating a welcoming ambiance perfect for both relaxation and entertainment.Ascending to the second floor, Discover a spacious bonus room offering endless possibilities, complemented by two cozy bedrooms ideal for family or guests. The inclusion of a convenient laundry room adds functionality to everyday life, while the master bedroom, complete with its own ensuite bath, promises a tranquil retreat for unwinding after a long day.Conveniently located near the airport and with a future shopping centre opening soon, this home offers both convenience and lifestyle. Don't miss the opportunity to make this beautiful home in this thriving and convenient location your own! (id:22211)
The listing data above is provided under copyright by the Canada Real Estate Association.
The listing data is deemed reliable but is not guaranteed accurate by Canada Real Estate Association nor RealMaster.
MLS®, REALTOR® & associated logos are trademarks of The Canadian Real Estate Association.
Open House
04
2024-05-04
1:00 PM - 4:00 PM
1:00 PM - 4:00 PM
On Site
05
2024-05-05
1:00 PM - 4:00 PM
1:00 PM - 4:00 PM
On Site
Location
Province:
Alberta
City:
Calgary
Community:
Livingston
Room
Room
Level
Length
Width
Area
2pc Bathroom
主
1.52
1.75
2.66
5.00 Ft x 5.75 Ft
餐厅
主
2.92
3.43
10.02
9.58 Ft x 11.25 Ft
其他
主
3.12
2.11
6.58
10.25 Ft x 6.92 Ft
厨房
主
4.01
4.50
18.04
13.17 Ft x 14.75 Ft
办公室
主
2.77
2.36
6.54
9.08 Ft x 7.75 Ft
客厅
主
3.96
3.76
14.89
13.00 Ft x 12.33 Ft
4pc Bathroom
Upper
2.41
1.55
3.74
7.92 Ft x 5.08 Ft
5pc Bathroom
Upper
3.71
3.40
12.61
12.17 Ft x 11.17 Ft
卧室
Upper
3.33
4.17
13.89
10.92 Ft x 13.67 Ft
卧室
Upper
3.63
4.17
15.14
11.92 Ft x 13.67 Ft
Bonus
Upper
5.00
4.85
24.25
16.42 Ft x 15.92 Ft
洗衣房
Upper
2.13
1.93
4.11
7.00 Ft x 6.33 Ft
Primary Bedroom
Upper
4.01
5.28
21.17
13.17 Ft x 17.33 Ft
其他
Upper
1.55
2.77
4.29
5.08 Ft x 9.08 Ft

