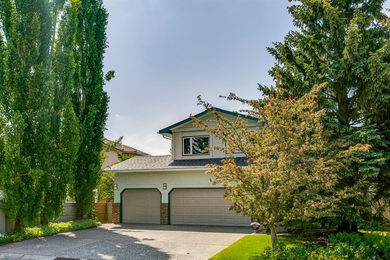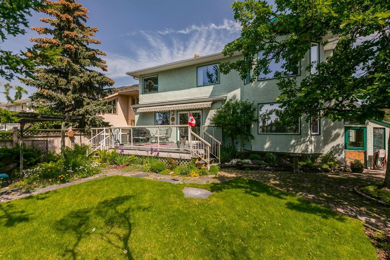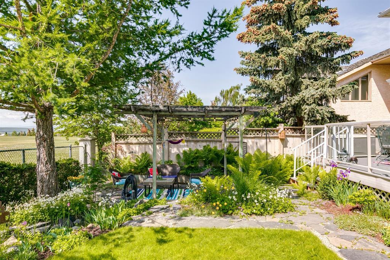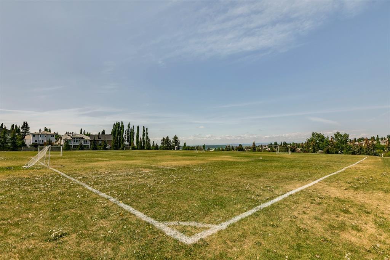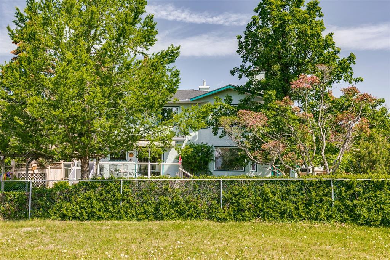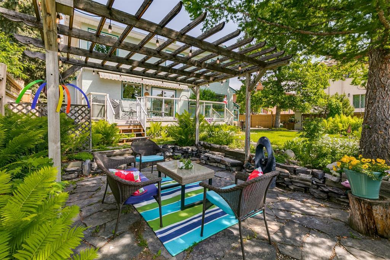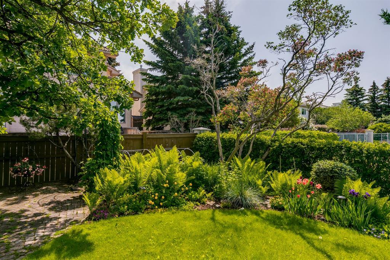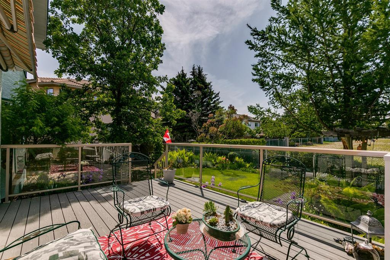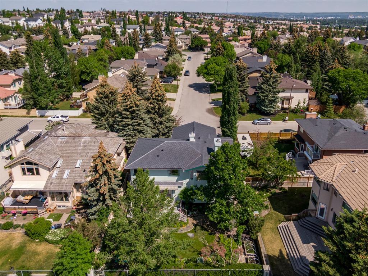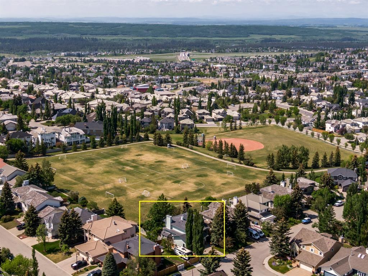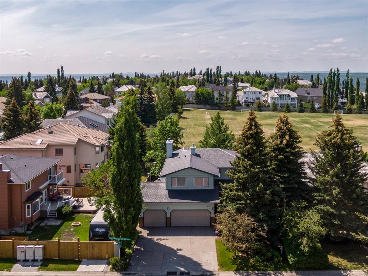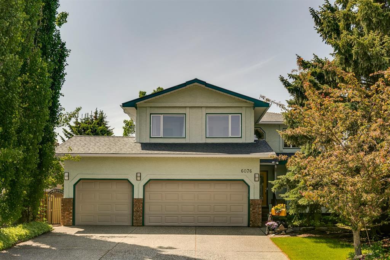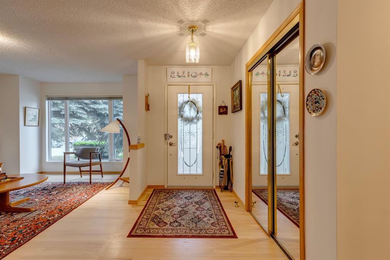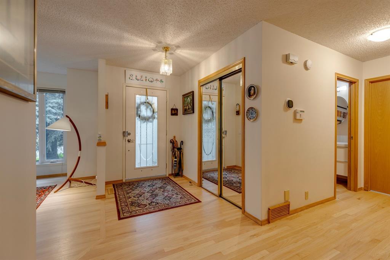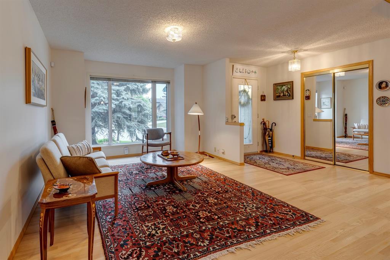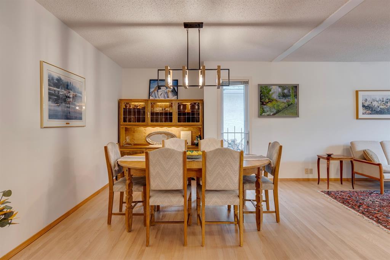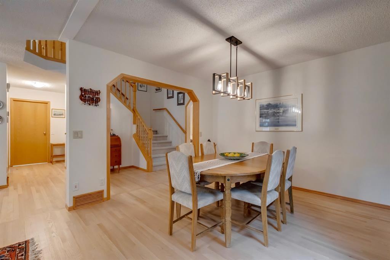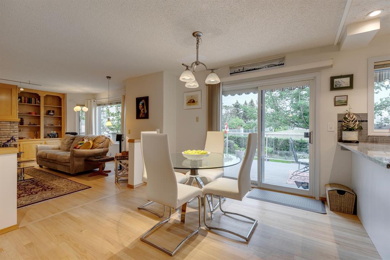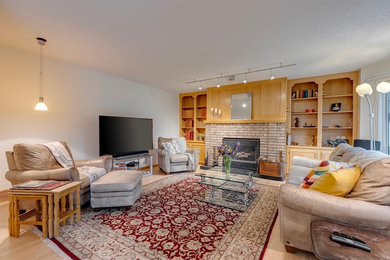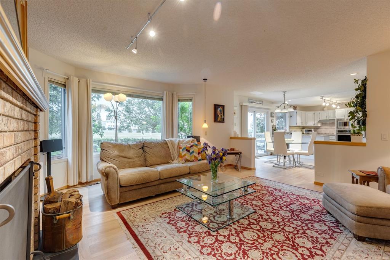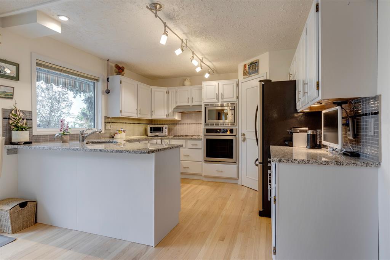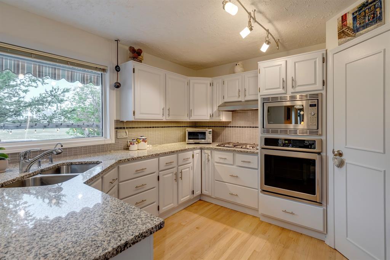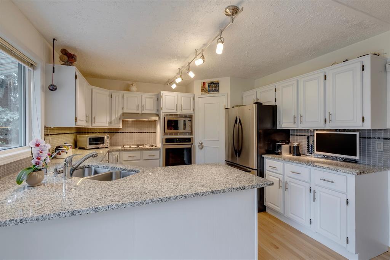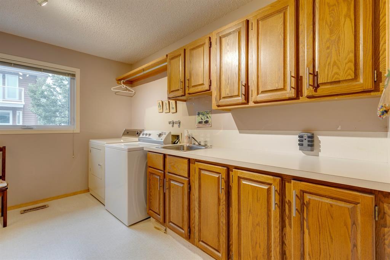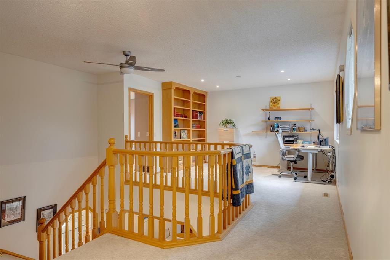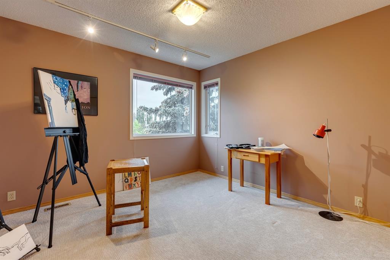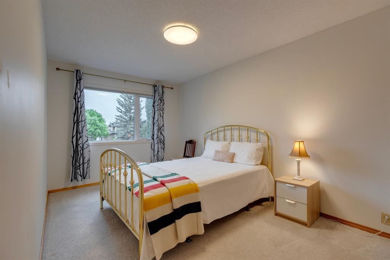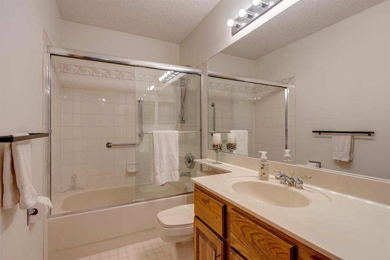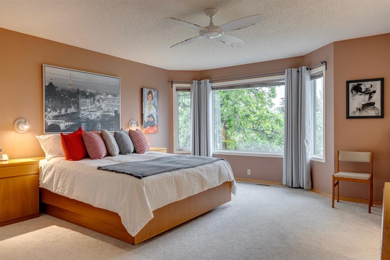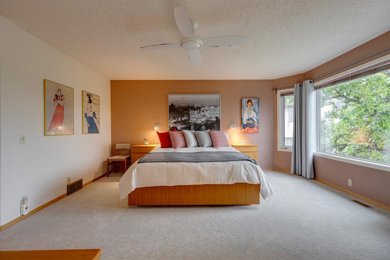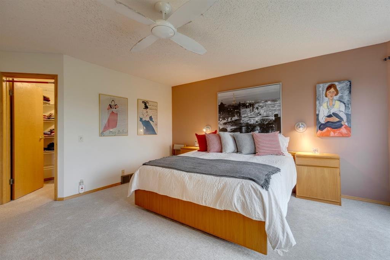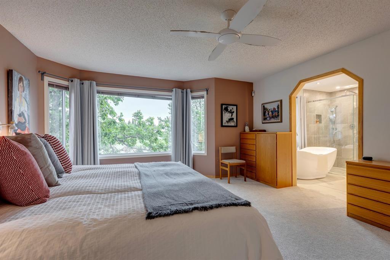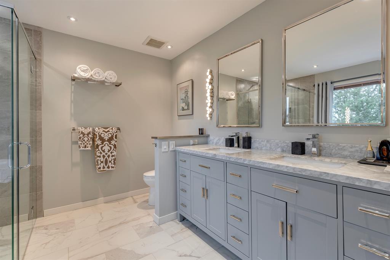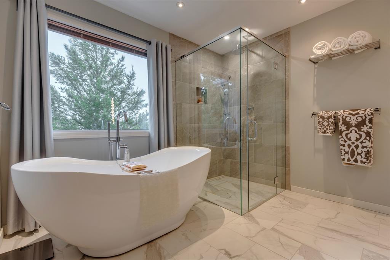- Alberta
- Calgary
6076 Signal Ridge Hts SW
CAD$975,000
CAD$975,000 要价
6076 Signal Ridge Heights SWCalgary, Alberta, T3H2N9
退市 · 退市 ·
436| 2483 sqft
Listing information last updated on Thu Jun 15 2023 09:28:47 GMT-0400 (Eastern Daylight Time)

Open Map
Log in to view more information
Go To LoginSummary
IDA2053539
Status退市
产权Freehold
Brokered ByCENTURY 21 BAMBER REALTY LTD.
TypeResidential House,Detached
AgeConstructed Date: 1989
Land Size619 m2|4051 - 7250 sqft
Square Footage2483 sqft
RoomsBed:4,Bath:3
Virtual Tour
Detail
公寓楼
浴室数量3
卧室数量4
地上卧室数量4
家用电器Washer,Refrigerator,Water softener,Range - Gas,Dishwasher,Oven,Dryer,Microwave,Garburator,Hood Fan,Window Coverings,Garage door opener
地下室装修Unfinished
地下室类型Full (Unfinished)
建筑日期1989
建材Wood frame
风格Detached
空调Central air conditioning
外墙Brick,Stucco
壁炉True
壁炉数量1
地板Carpeted,Hardwood,Tile
地基Poured Concrete
洗手间1
供暖方式Natural gas
供暖类型Forced air
使用面积2483 sqft
楼层2
装修面积2483 sqft
类型House
土地
总面积619 m2|4,051 - 7,250 sqft
面积619 m2|4,051 - 7,250 sqft
面积false
设施Park
围墙类型Fence
景观Garden Area,Landscaped,Underground sprinkler
Size Irregular619.00
Garage
Heated Garage
Attached Garage
周边
设施Park
Zoning DescriptionR-C1
Other
特点Cul-de-sac,Treed,Closet Organizers
Basement未装修,Full(未装修)
FireplaceTrue
HeatingForced air
Remarks
Experience the ultimate dream home that checks all your boxes and more. Step into this residence and be captivated by its impeccable features. Boasting 4 bedrooms, a triple attached heated garage, and a beautifully landscaped south-facing yard that overlooks a serene greenspace with breathtaking mountain views, this home is a true gem. Nestled within a tranquil cul-de-sac in the prestigious Signal Hill Area of West Calgary, this well-maintained Jager home offers a thoughtful design and meticulously crafted landscaping. The result is a unique microclimate that fosters the perfect environment for perennials, ferns, and a delightful garden adorned with lovely trees. Imagine having your very own greenhouse and potting area, enhancing your green thumb endeavors. The abundance of outdoor living opportunities is perfect for entertaining and unwinding with your loved ones. Whether you desire a lively gathering or a peaceful retreat, this home provides ample space for both. The spacious main floor sets the stage for memorable gatherings, with inviting living and dining areas that effortlessly bring people together. Hosting large family get-togethers is a breeze in these generously sized rooms. The updated kitchen is a chef's delight, featuring a breakfast table area, a sit-up island with elegant quartz countertops, stainless steel appliances, and a corner pantry. Its seamless flow extends to the outdoor areas and the cozy family room, where a wood-burning fireplace creates a warm and inviting atmosphere. The upper level unveils a thoughtfully designed primary suite, complete with a spacious walk-in closet, an updated ensuite boasting a shower, double sinks, and a large tub surrounded by a window with mountain views. Three additional bedrooms, currently utilized as an art room and a sitting room, provide versatility for your family's needs. An open loft/home office area and a full bathroom complete this level, ensuring everyone has their own space. The lower level presents a blank canvas for your imagination, with ample storage and potential for a workout area or a customized design tailored to your preferences. When you come home, you'll have the pleasure of watching your children play in the backyard or the expansive recreation space just beyond. Plus, with an easy 15-minute commute to downtown Calgary, you'll have more time to savor the comforts of home. Take advantage of the public recreation opportunities available, including the extensive trail system in West Calgary, convenient access to Calgary transit, and the nearby Signal Hill and West Market Square shopping areas. This is more than just a great house; it's a lifestyle waiting to embrace you and your family. Don't miss this opportunity to turn your dreams into reality. (id:22211)
The listing data above is provided under copyright by the Canada Real Estate Association.
The listing data is deemed reliable but is not guaranteed accurate by Canada Real Estate Association nor RealMaster.
MLS®, REALTOR® & associated logos are trademarks of The Canadian Real Estate Association.
Location
Province:
Alberta
City:
Calgary
Community:
Signal Hill
Room
Room
Level
Length
Width
Area
2pc Bathroom
主
7.51
3.08
23.17
7.50 Ft x 3.08 Ft
早餐
主
10.43
11.84
123.57
10.42 Ft x 11.83 Ft
餐厅
主
12.83
10.76
138.05
12.83 Ft x 10.75 Ft
家庭
主
17.16
17.91
307.37
17.17 Ft x 17.92 Ft
厨房
主
11.25
11.84
133.28
11.25 Ft x 11.83 Ft
洗衣房
主
12.01
10.50
126.07
12.00 Ft x 10.50 Ft
客厅
主
12.17
14.24
173.31
12.17 Ft x 14.25 Ft
4pc Bathroom
Upper
9.32
4.99
46.47
9.33 Ft x 5.00 Ft
5pc Bathroom
Upper
10.17
10.56
107.45
10.17 Ft x 10.58 Ft
卧室
Upper
11.25
13.25
149.16
11.25 Ft x 13.25 Ft
卧室
Upper
9.32
12.50
116.47
9.33 Ft x 12.50 Ft
卧室
Upper
9.32
16.57
154.38
9.33 Ft x 16.58 Ft
主卧
Upper
14.99
20.51
307.44
15.00 Ft x 20.50 Ft
办公室
Upper
11.25
13.42
151.00
11.25 Ft x 13.42 Ft
Book Viewing
Your feedback has been submitted.
Submission Failed! Please check your input and try again or contact us

