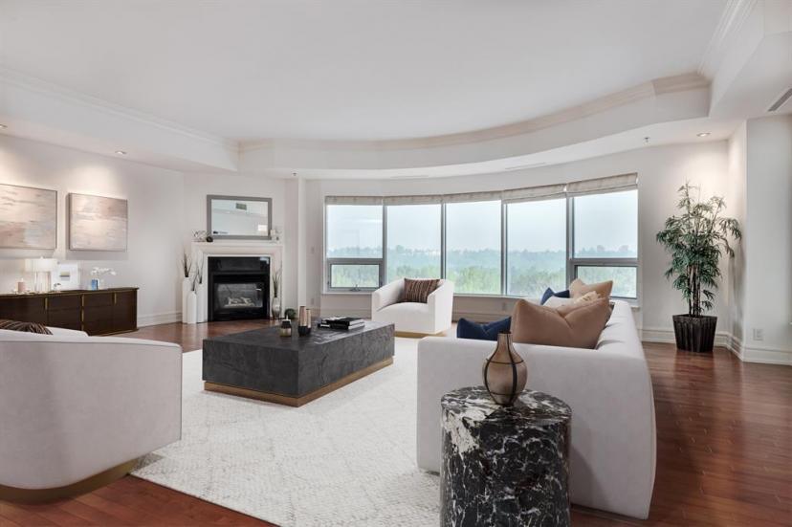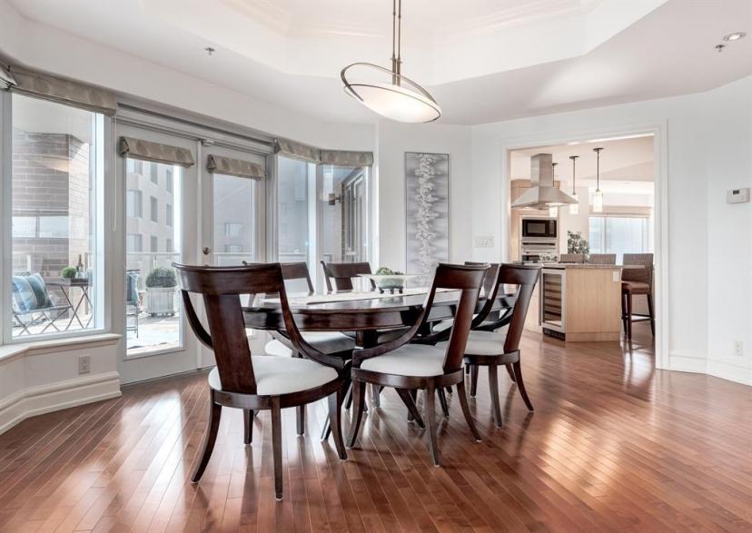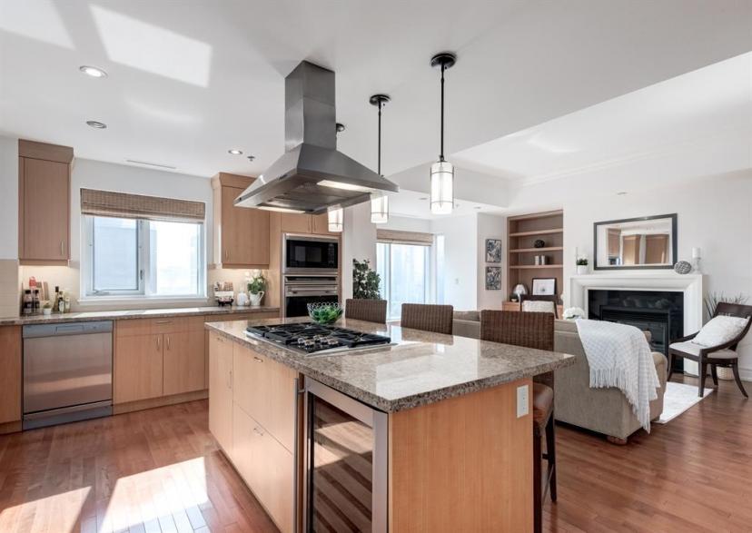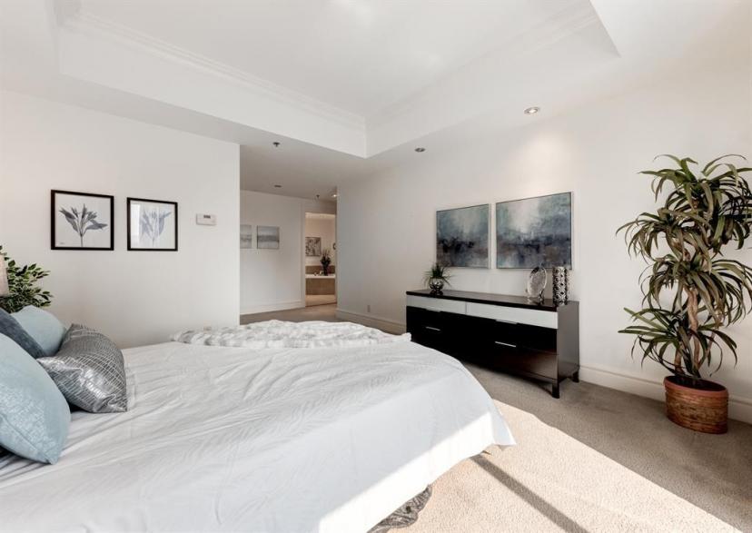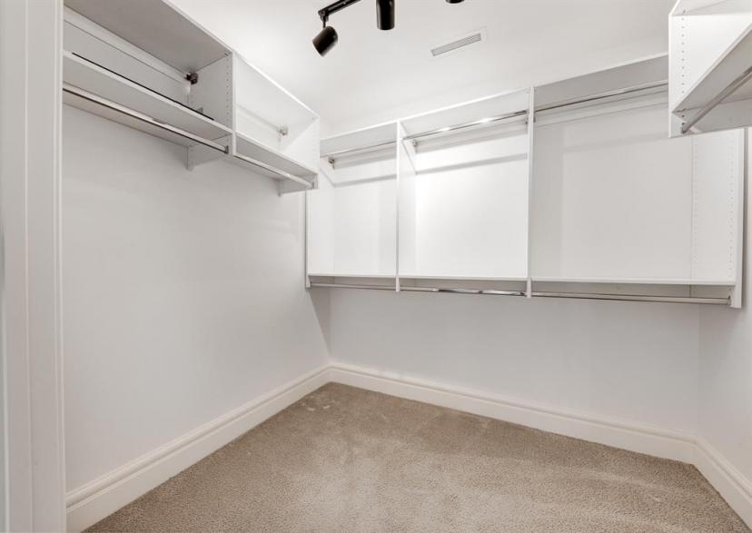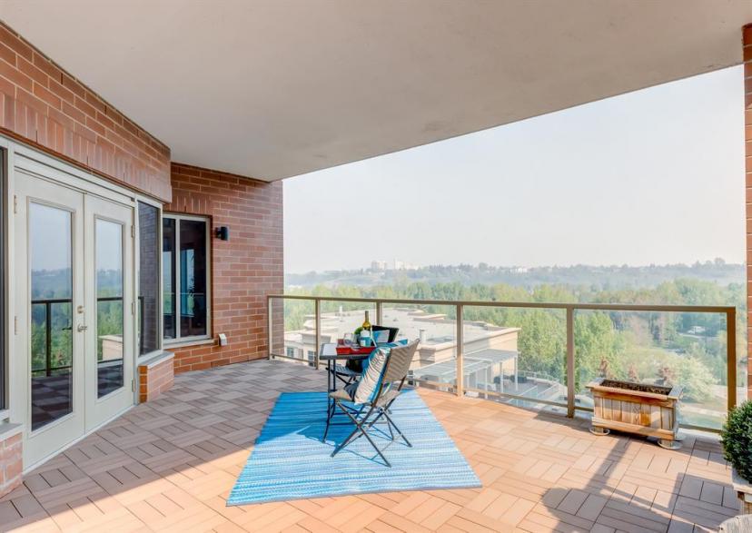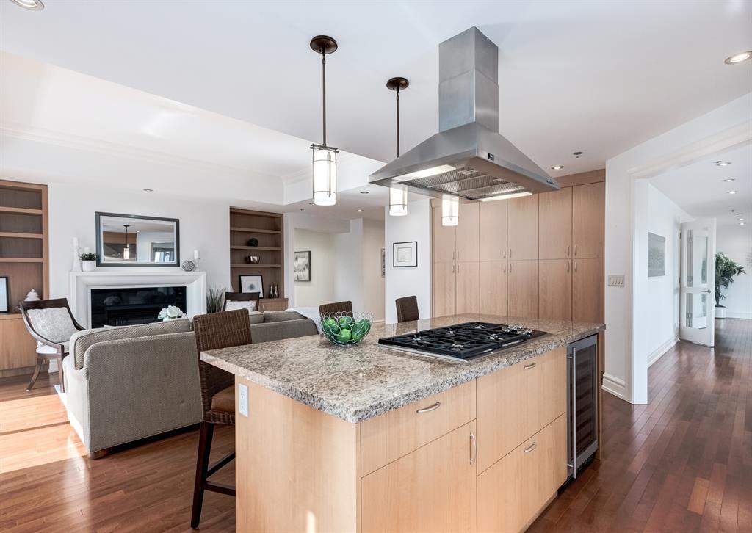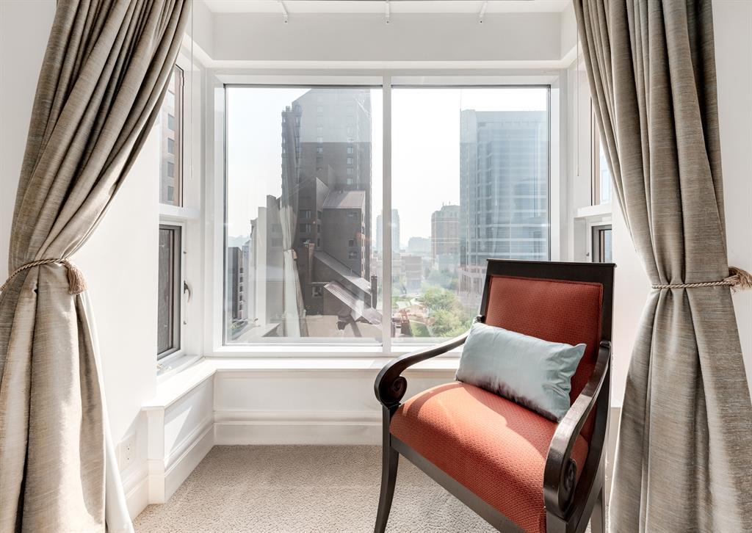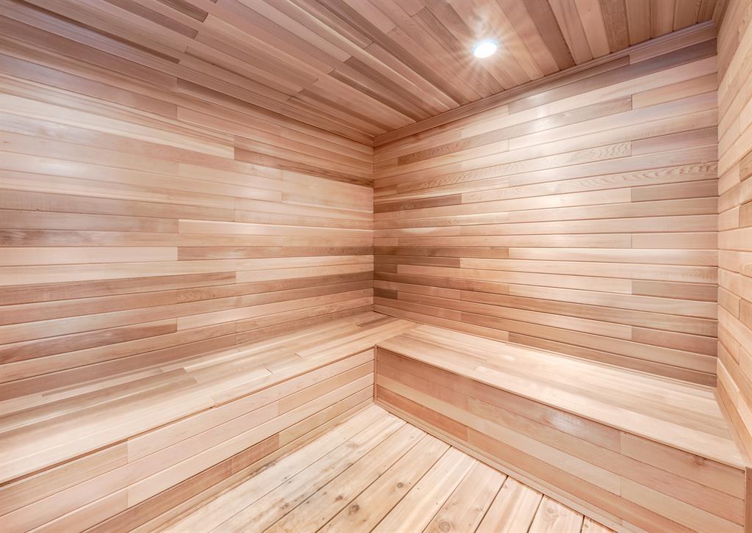- Alberta
- Calgary
600 Princeton Way SW
CAD$1,465,000
CAD$1,465,000 要价
803 600 Princeton Way SWCalgary, Alberta, T2P5N4
退市 · 退市 ·
232| 2416 sqft
Listing information last updated on July 1st, 2023 at 6:19am UTC.

Open Map
Log in to view more information
Go To LoginSummary
IDA2050303
Status退市
产权Condominium/Strata
Brokered ByRE/MAX REALTY PROFESSIONALS
TypeResidential Apartment
AgeConstructed Date: 2007
Land SizeUnknown
Square Footage2416 sqft
RoomsBed:2,Bath:3
Maint Fee1587.07 / Monthly
Maint Fee Inclusions
Virtual Tour
Detail
公寓楼
浴室数量3
卧室数量2
地上卧室数量2
设施Car Wash,Exercise Centre,Guest Suite,Party Room
家用电器Washer,Refrigerator,Cooktop - Electric,Dishwasher,Oven,Dryer,Microwave,Hood Fan,Window Coverings
建筑日期2007
建材Poured concrete
风格Attached
空调Central air conditioning
外墙Brick,Concrete,Stone
壁炉True
壁炉数量2
地板Carpeted,Ceramic Tile,Hardwood
洗手间1
使用面积2416 sqft
楼层17
装修面积2416 sqft
类型Apartment
土地
面积Unknown
面积false
设施Park,Playground
Garage
Heated Garage
Underground
周边
设施Park,Playground
社区特点Pets Allowed With Restrictions
Zoning DescriptionDC (pre 1P2007)
其他
特点French door,No Animal Home,No Smoking Home,Guest Suite,Parking
FireplaceTrue
Unit No.803
Prop MgmtRancho
Remarks
Enjoy your refined lifestyle against a backdrop of luxury services, finishes and accoutrements in this spacious 2 bdrm, 2416 SF, RIVER VIEW, gorgeous suite with 2 titled parking stalls at the classic and timeless Princeton Grand in Eau Claire. Thoughtfully designed for both entertaining and relaxing - With direct elevator access to your suite, generous room sizes, large windows for plenty of natural daylight & a spacious river facing corner patio, this stylish suite welcomes you home! Gracious and ample sized living room with gas fireplace and dining room showcase the amazing location. Gourmet kitchen offers tons of built-in storage, centre island, granite counters and opens to a casual daily use family room with FP and built-ins. The primary bedroom is set apart for privacy and offers a spacious 5 pc ensuite, generous walk in closet and easily accommodates king-sized furniture. Second bedroom with its own 3pce bath. Additional features are a 2 pce powder room, a laundry room with sink and central vac and a walk-in front closet completing this gorgeous floor plan. Top tier interior finishes include all wood & tile floors throughout, gorgeous, custom Denka cabinetry, Grohe faucets and Wolf & SubZero appliances & dual zone central air conditioning and humidity control. Envious building amenities here like 24 hr concierge service, on-site guest parking, two guest suites, main floor wine room with temperature-controlled bottle storage for each owner, owners lounge/meeting room, car wash bay & on-site fitness facility! Titled storage is included with the suite. Superior Eau Claire location set back on the river facing Prince’s Island Park and a block to the indoor +15 network & downtown office buildings, steps to Eau Claire Market, cafe’s and restaurants. The best of the best - book your private Princeton viewing today! (id:22211)
The listing data above is provided under copyright by the Canada Real Estate Association.
The listing data is deemed reliable but is not guaranteed accurate by Canada Real Estate Association nor RealMaster.
MLS®, REALTOR® & associated logos are trademarks of The Canadian Real Estate Association.
Location
Province:
Alberta
City:
Calgary
Community:
Eau Claire
Room
Room
Level
Length
Width
Area
其他
主
11.15
6.99
77.95
11.17 Ft x 7.00 Ft
厨房
主
19.75
12.83
253.36
19.75 Ft x 12.83 Ft
餐厅
主
16.99
13.16
223.59
17.00 Ft x 13.17 Ft
客厅
主
26.41
21.00
554.56
26.42 Ft x 21.00 Ft
家庭
主
19.69
13.68
269.31
19.67 Ft x 13.67 Ft
2pc Bathroom
主
5.84
5.09
29.70
5.83 Ft x 5.08 Ft
主卧
主
16.40
13.32
218.51
16.42 Ft x 13.33 Ft
其他
主
8.17
6.33
51.73
8.17 Ft x 6.33 Ft
5pc Bathroom
主
12.76
9.58
122.27
12.75 Ft x 9.58 Ft
卧室
主
14.17
10.33
146.48
14.17 Ft x 10.33 Ft
3pc Bathroom
主
5.58
5.25
29.28
5.58 Ft x 5.25 Ft
洗衣房
主
7.09
7.09
50.22
7.08 Ft x 7.08 Ft
Book Viewing
Your feedback has been submitted.
Submission Failed! Please check your input and try again or contact us


