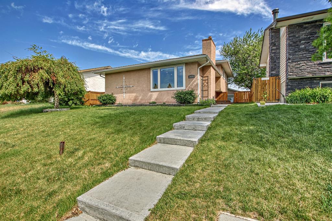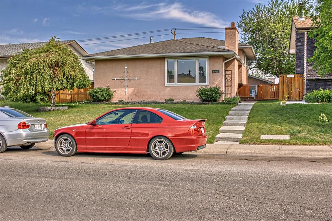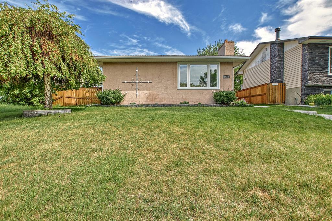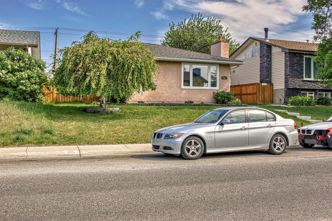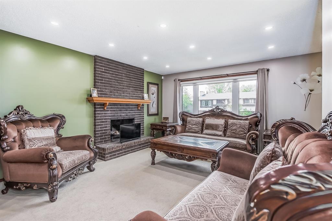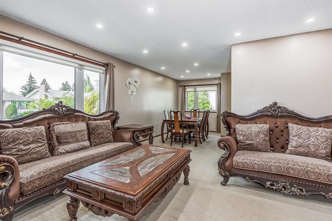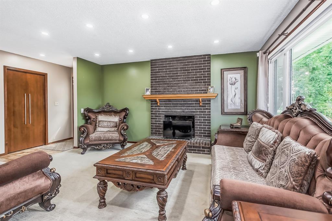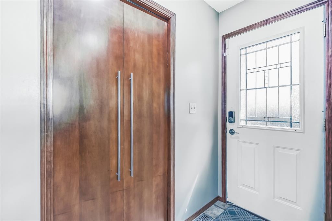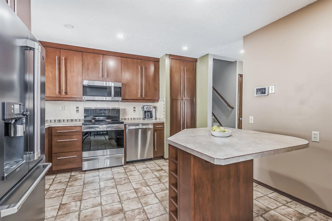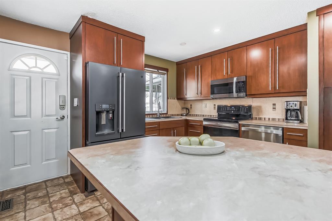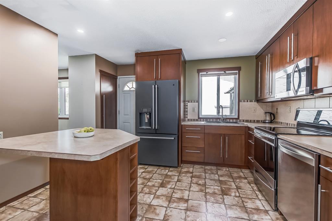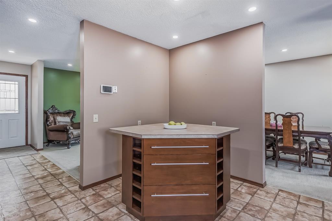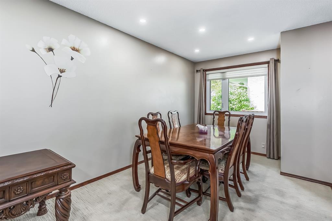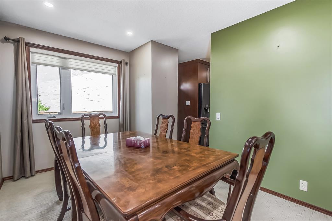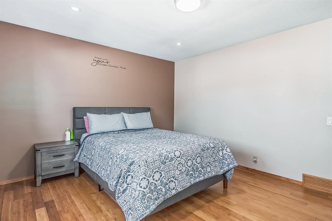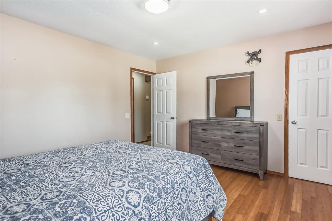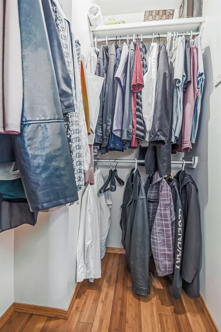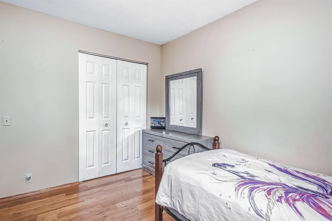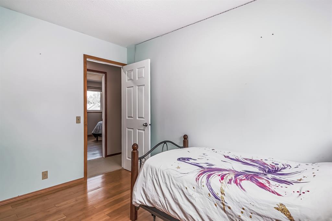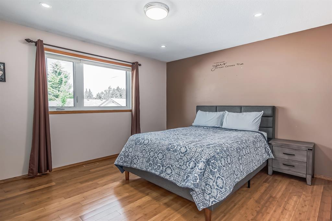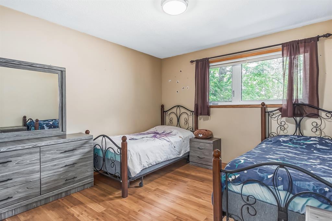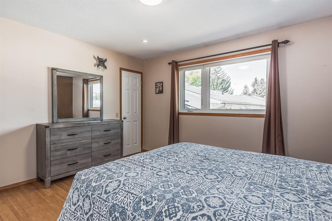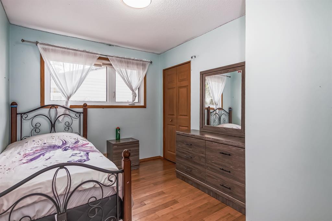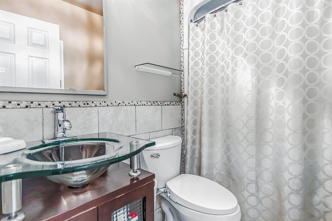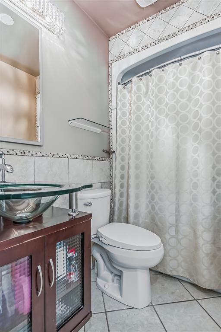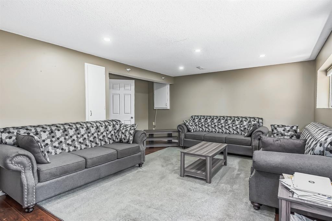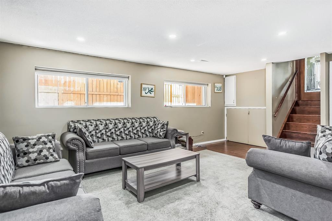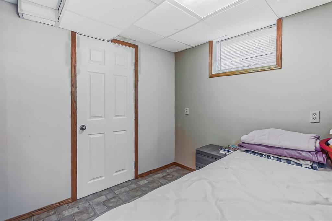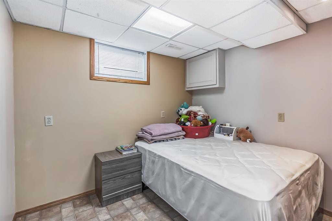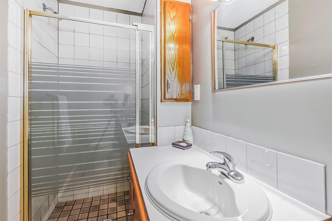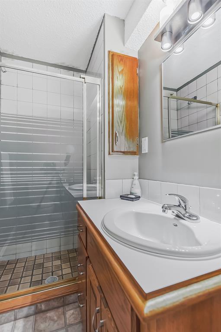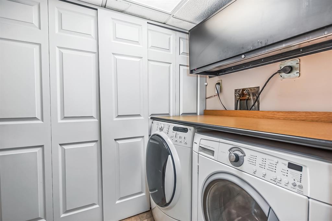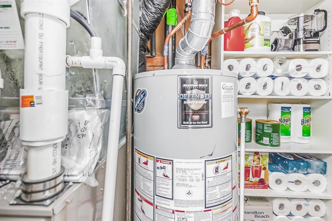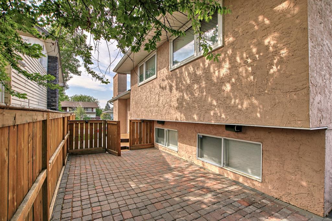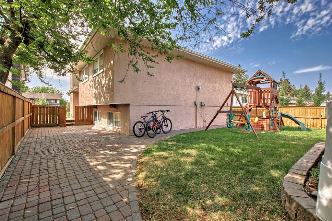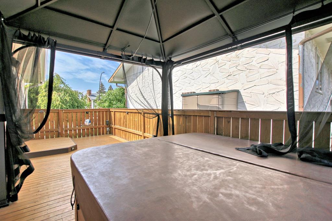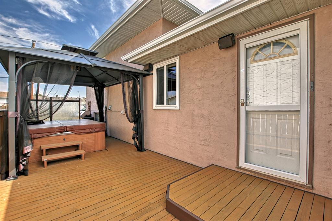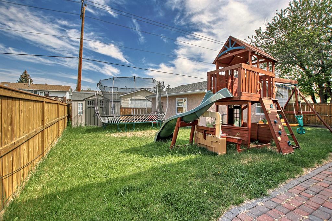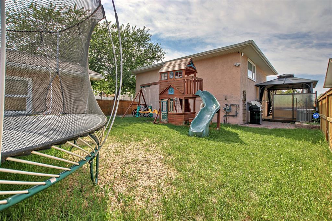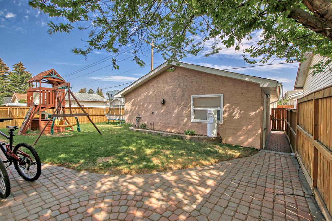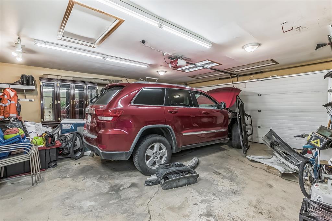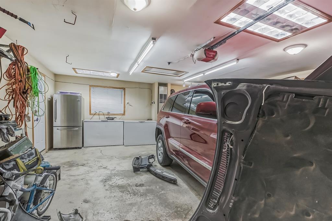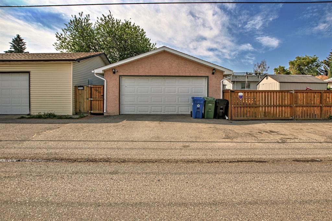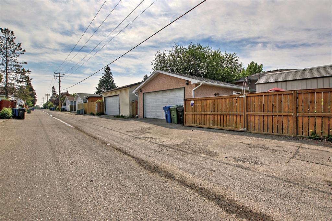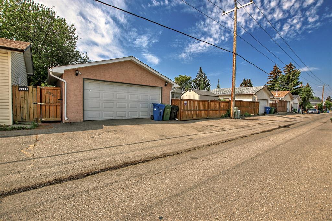- Alberta
- Calgary
5920 18 Ave NE
CAD$489,900
CAD$489,900 要价
5920 18 Avenue NECalgary, Alberta, T1Y1P1
退市
3+125| 1167 sqft
Listing information last updated on Mon Jul 31 2023 03:51:20 GMT-0400 (Eastern Daylight Time)

Open Map
Log in to view more information
Go To LoginSummary
IDA2054089
Status退市
产权Freehold
Brokered ByCENTURY 21 BRAVO REALTY
TypeResidential House,Detached
AgeConstructed Date: 1974
Land Size485 m2|4051 - 7250 sqft
Square Footage1167 sqft
RoomsBed:3+1,Bath:2
Detail
公寓楼
浴室数量2
卧室数量4
地上卧室数量3
地下卧室数量1
家用电器Washer,Refrigerator,Dishwasher,Stove,Dryer,Microwave Range Hood Combo,Window Coverings,Garage door opener
Architectural Style3 Level
地下室装修Finished
地下室类型Full (Finished)
建筑日期1974
建材Wood frame
风格Detached
空调Central air conditioning
壁炉True
壁炉数量1
地板Carpeted,Laminate
地基Poured Concrete
洗手间0
供暖方式Natural gas
供暖类型Forced air
使用面积1167 sqft
装修面积1167 sqft
类型House
土地
总面积485 m2|4,051 - 7,250 sqft
面积485 m2|4,051 - 7,250 sqft
面积false
设施Playground
围墙类型Fence
Size Irregular485.00
Detached Garage
Garage
Heated Garage
周边
设施Playground
Zoning DescriptionR-C1
Other
特点Back lane,PVC window,No Animal Home,No Smoking Home
Basement已装修,Full(已装修)
FireplaceTrue
HeatingForced air
Remarks
This meticulously maintained and beautifully updated home is a true gem! With 4 bedrooms and 2 baths, it offers a spacious and inviting living space of 1579 sqft. As you enter through the front door, you'll be greeted by a bright and open floor plan that caters to both formal and informal gatherings, making it perfect for entertaining. One of the highlights of the living room is a stunning brick wood-burning fireplace, creating a cozy atmosphere for making cherished memories with loved ones. The gourmet kitchen is a chef's dream, featuring premium "Elite" grade kitchen appliances, custom-built maple cabinets and drawers with soft-close mechanisms, ample counter space including two pantries, and an island for added convenience. The lower level of the home has been thoughtfully designed and includes a laundry room, a spacious family room with high-quality laminate flooring and an insulated sub-floor to keep the space warm and cozy. Additionally, there is a good-sized bedroom and full bath. Stepping outside, you'll discover a large backyard that serves as your private oasis. It features a fantastic patio for outdoor relaxation and entertainment, complete with a built-in 5-7 person hot tub enclosed by a glass privacy screen. The landscaping is tastefully done with paving stones, poured walkways, and flower beds, all of which are beautifully illuminated at night by landscape lighting on timers. For added convenience, the property includes a double detached insulated and wired garage with a paved back lane. Other notable features of this move-in ready home include new carpet in the living room, dining room, and hallway, a new hot water tank, a newer furnace, newer central AC, newer roof, premium windows, a 10-foot gate for future RV pad consideration, a shed on a solid wooden base, and more. Located in an amazing neighborhood, this home offers easy access to various amenities, shopping centers, and the Village Square Leisure Centre, all just minutes away. It is also withi n walking distance of playgrounds and four schools, making it a convenient choice for families. Don't miss the opportunity to make this outstanding property your own—it's sure to captivate you from the moment you step inside! (id:22211)
The listing data above is provided under copyright by the Canada Real Estate Association.
The listing data is deemed reliable but is not guaranteed accurate by Canada Real Estate Association nor RealMaster.
MLS®, REALTOR® & associated logos are trademarks of The Canadian Real Estate Association.
Location
Province:
Alberta
City:
Calgary
Community:
Pineridge
Room
Room
Level
Length
Width
Area
卧室
Lower
7.68
8.76
67.25
7.67 Ft x 8.75 Ft
家庭
Lower
12.17
19.09
232.42
12.17 Ft x 19.08 Ft
3pc Bathroom
Lower
4.00
9.19
36.77
4.00 Ft x 9.17 Ft
洗衣房
Lower
6.92
4.59
31.80
6.92 Ft x 4.58 Ft
其他
主
6.92
3.51
24.30
6.92 Ft x 3.50 Ft
客厅
主
12.83
15.32
196.55
12.83 Ft x 15.33 Ft
餐厅
主
12.57
8.99
112.96
12.58 Ft x 9.00 Ft
厨房
主
12.17
12.50
152.15
12.17 Ft x 12.50 Ft
卧室
Upper
11.52
10.93
125.81
11.50 Ft x 10.92 Ft
卧室
Upper
11.52
8.66
99.74
11.50 Ft x 8.67 Ft
主卧
Upper
12.07
13.68
165.18
12.08 Ft x 13.67 Ft
其他
Upper
4.07
4.99
20.29
4.08 Ft x 5.00 Ft
4pc Bathroom
Upper
7.25
4.92
35.68
7.25 Ft x 4.92 Ft
Book Viewing
Your feedback has been submitted.
Submission Failed! Please check your input and try again or contact us

