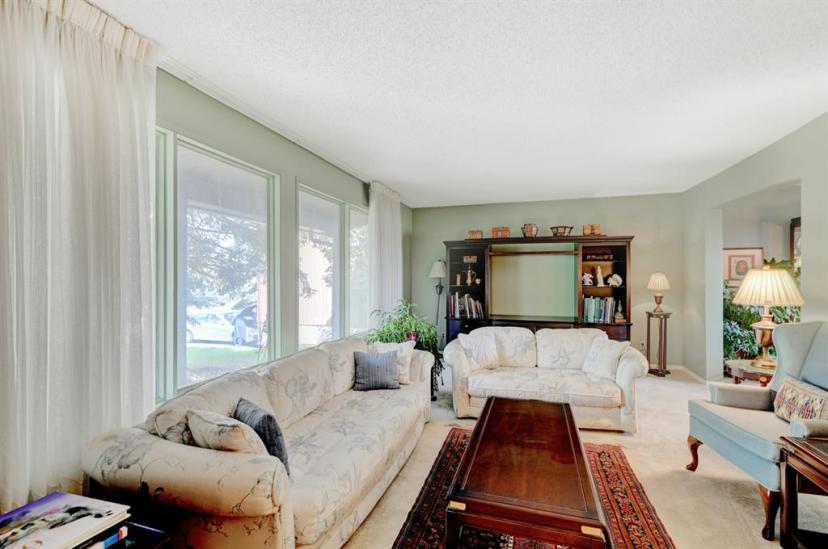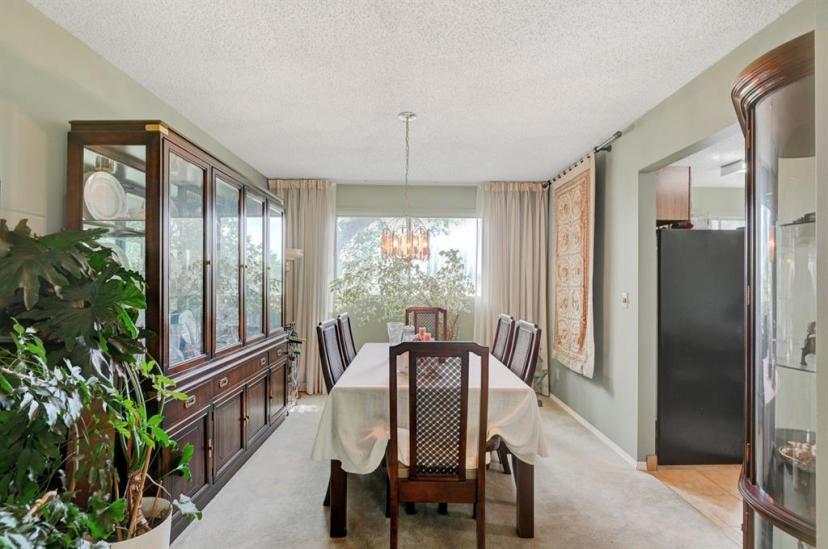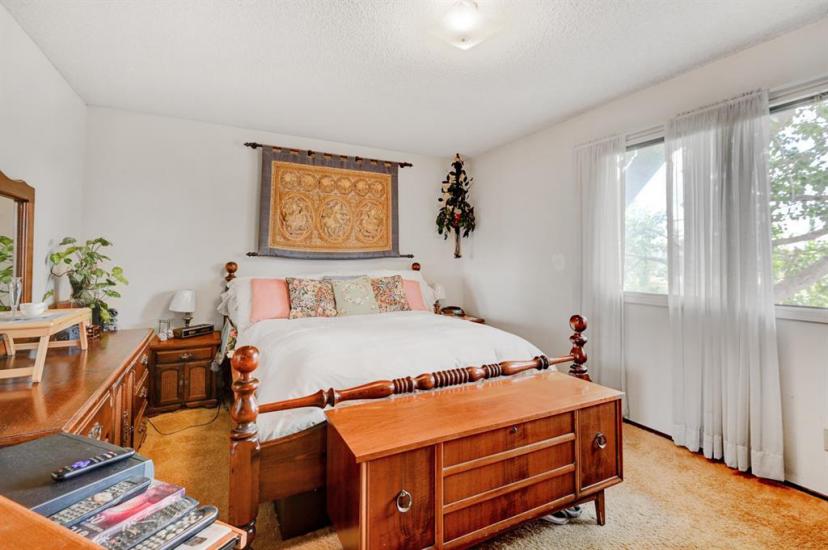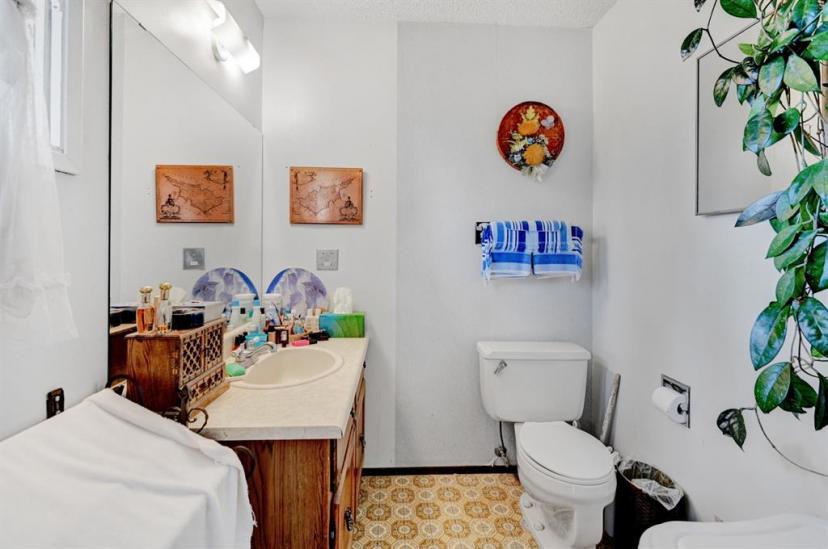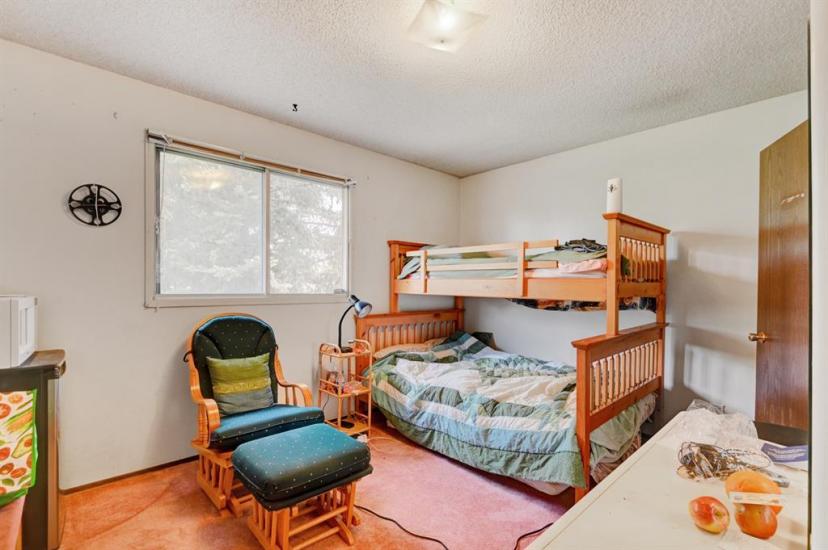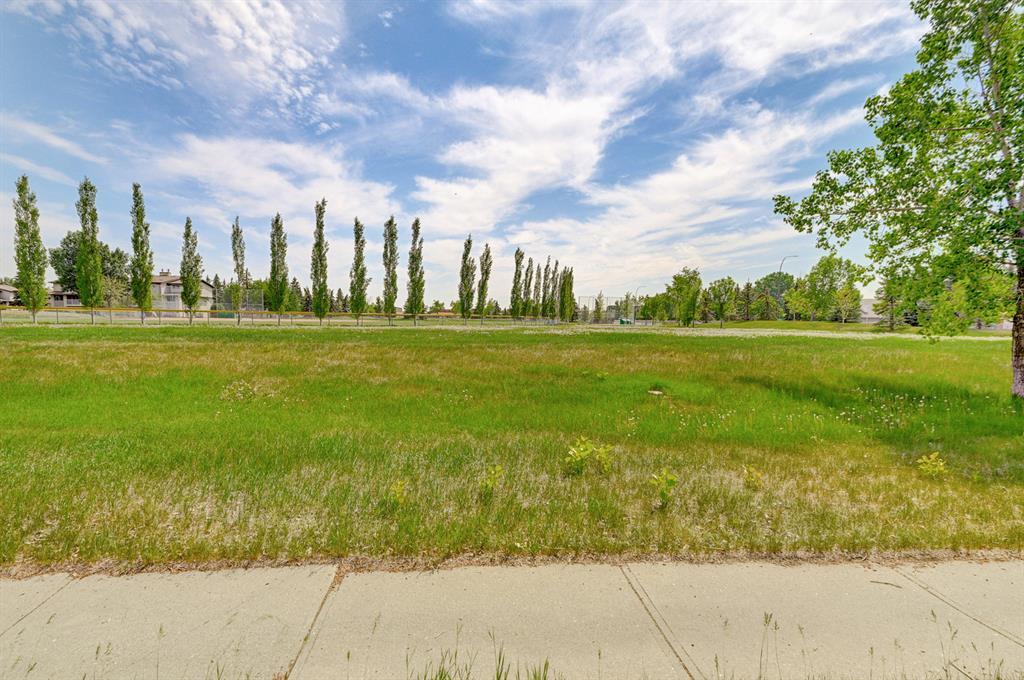- Alberta
- Calgary
59 Brookpark Cres SW
CAD$500,000
CAD$500,000 要价
59 Brookpark Cres SWCalgary, Alberta, T2W2W6
退市 · 退市 ·
3+244| 1825.69 sqft
Listing information last updated on June 15th, 2023 at 4:03am UTC.

Open Map
Log in to view more information
Go To LoginSummary
IDA2054271
Status退市
产权Freehold
Brokered ByRENZO REAL ESTATE INC.
TypeResidential House,Detached
AgeConstructed Date: 1978
Land Size624 m2|4051 - 7250 sqft
Square Footage1825.69 sqft
RoomsBed:3+2,Bath:4
Detail
公寓楼
浴室数量4
卧室数量5
地上卧室数量3
地下卧室数量2
家用电器Refrigerator,Dishwasher,Stove,Hood Fan,Washer & Dryer
地下室装修Partially finished
地下室类型Full (Partially finished)
建筑日期1978
建材Poured concrete,Wood frame
风格Detached
空调None
外墙Brick,Concrete
壁炉True
壁炉数量1
地板Carpeted,Linoleum,Other
地基Poured Concrete
洗手间1
供暖方式Natural gas
供暖类型Forced air
使用面积1825.69 sqft
楼层2
装修面积1825.69 sqft
类型House
土地
总面积624 m2|4,051 - 7,250 sqft
面积624 m2|4,051 - 7,250 sqft
面积false
设施Park,Playground
围墙类型Fence
Size Irregular624.00
周边
设施Park,Playground
Zoning DescriptionR-C1
其他
特点Other
BasementPartially finished,Full(部分装修)
FireplaceTrue
HeatingForced air
Remarks
***RARE FIND*** Welcome to Brookpark Crescent! A true investment opportunity. On a quiet crescent, mature trees, backing on to a small park, close to shopping, transit, and schools. Near Southland Leisure Centre, between Glenmore and Fish Creek Parks. Upper floor has 3 large bedrooms, master has its very own walk-in closet and 3-piece bathroom. Main floor has living room, dining room, kitchen, half bathroom, then two steps down to TV/Family room, leading to a single attached garage. Basement is partially finished, but has living area, two bedrooms, full bathroom, laundry and storage area under tv room. (id:22211)
The listing data above is provided under copyright by the Canada Real Estate Association.
The listing data is deemed reliable but is not guaranteed accurate by Canada Real Estate Association nor RealMaster.
MLS®, REALTOR® & associated logos are trademarks of The Canadian Real Estate Association.
Location
Province:
Alberta
City:
Calgary
Community:
Braeside
Room
Room
Level
Length
Width
Area
卧室
地下室
9.68
8.92
86.37
9.67 Ft x 8.92 Ft
卧室
地下室
10.07
9.32
93.85
10.08 Ft x 9.33 Ft
洗衣房
地下室
7.32
5.18
37.93
7.33 Ft x 5.17 Ft
4pc Bathroom
地下室
8.01
4.99
39.92
8.00 Ft x 5.00 Ft
厨房
主
12.93
11.91
153.95
12.92 Ft x 11.92 Ft
餐厅
主
11.91
10.43
124.25
11.92 Ft x 10.42 Ft
客厅
主
19.26
12.66
243.89
19.25 Ft x 12.67 Ft
家庭
主
13.58
13.25
180.03
13.58 Ft x 13.25 Ft
2pc Bathroom
主
6.00
4.99
29.94
6.00 Ft x 5.00 Ft
主卧
Upper
15.32
12.01
183.98
15.33 Ft x 12.00 Ft
卧室
Upper
13.09
9.58
125.41
13.08 Ft x 9.58 Ft
卧室
Upper
11.75
9.58
112.52
11.75 Ft x 9.58 Ft
4pc Bathroom
Upper
8.01
4.92
39.40
8.00 Ft x 4.92 Ft
3pc Bathroom
Upper
8.01
5.91
47.28
8.00 Ft x 5.92 Ft
Book Viewing
Your feedback has been submitted.
Submission Failed! Please check your input and try again or contact us




