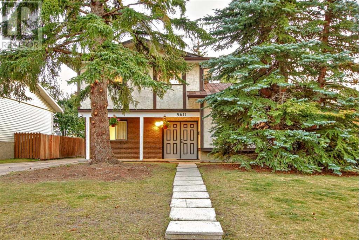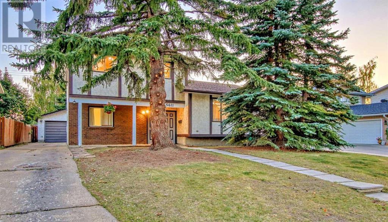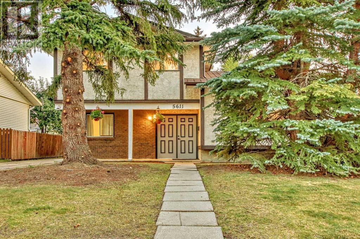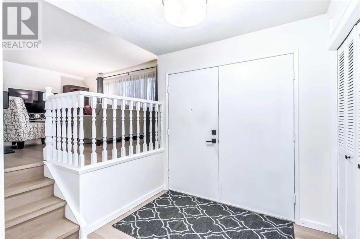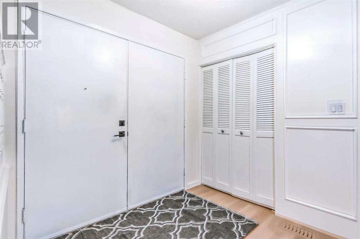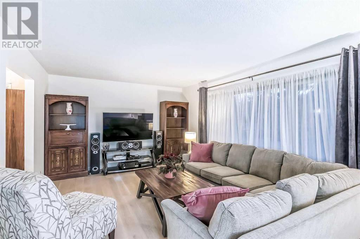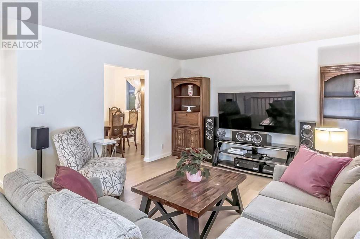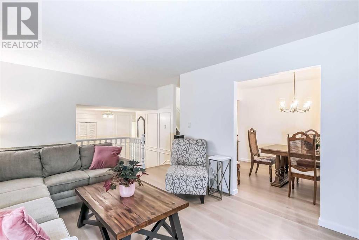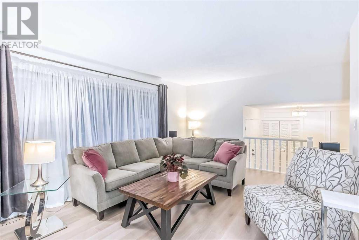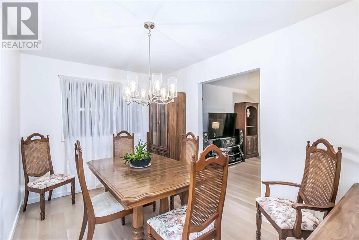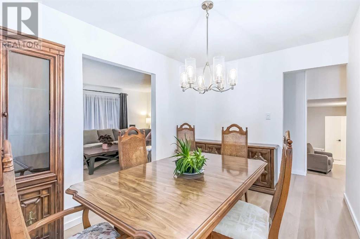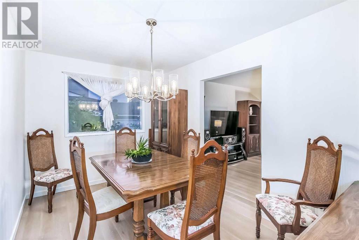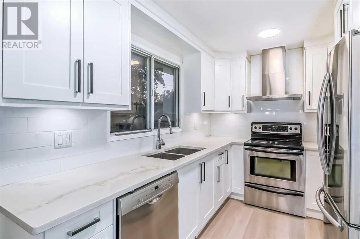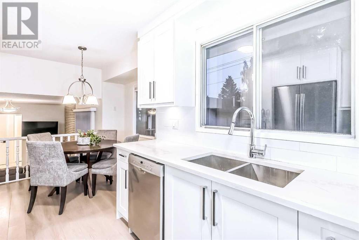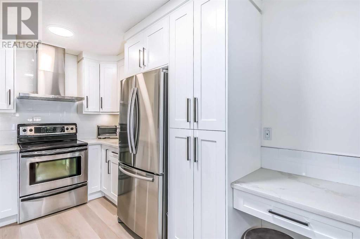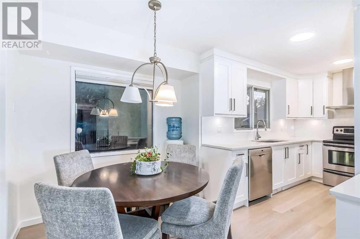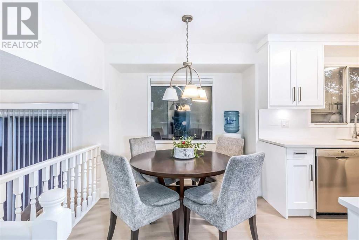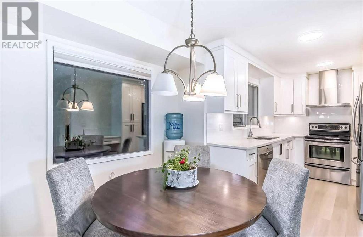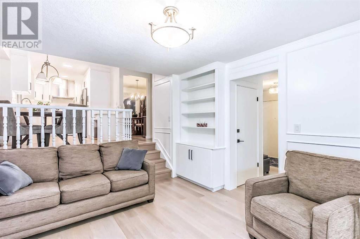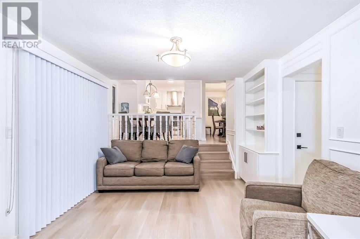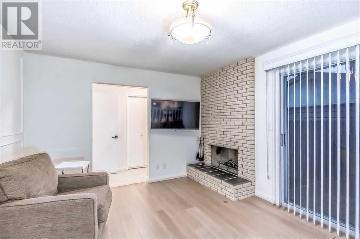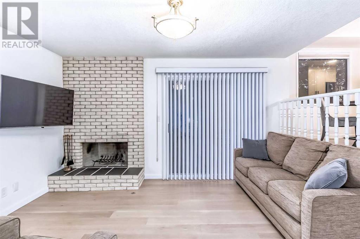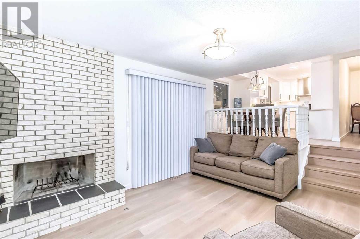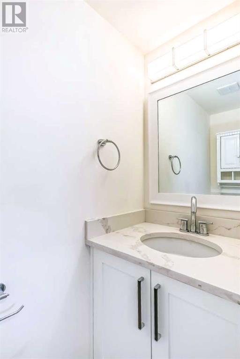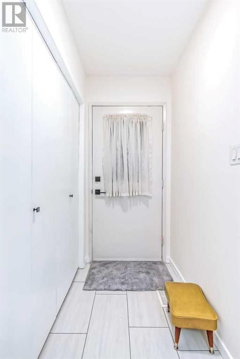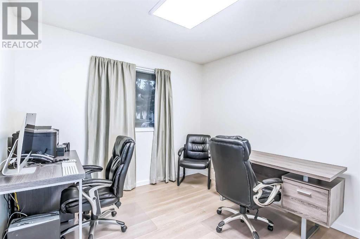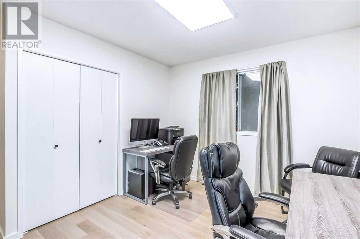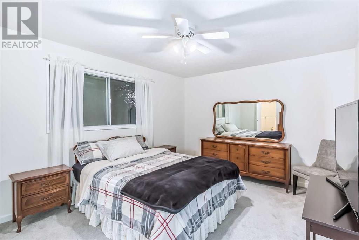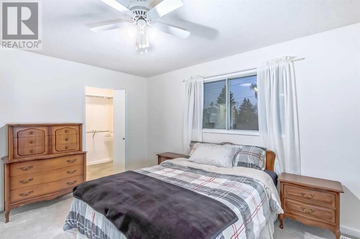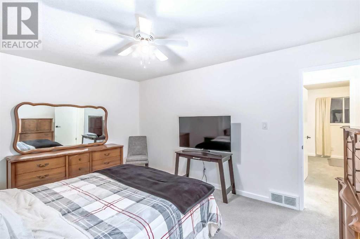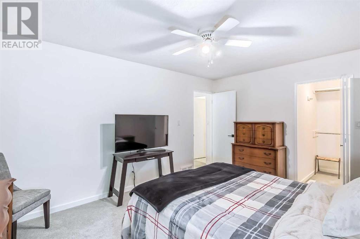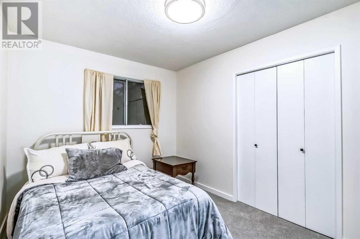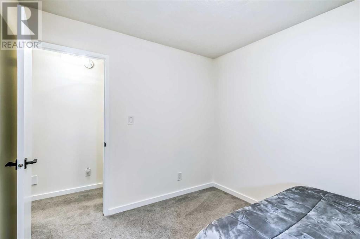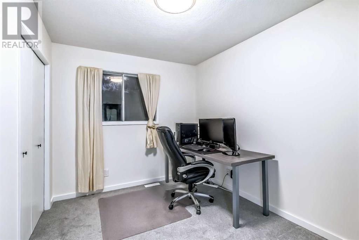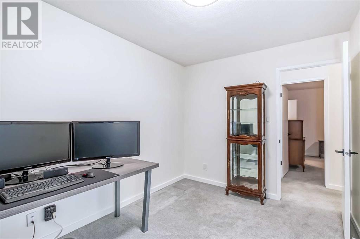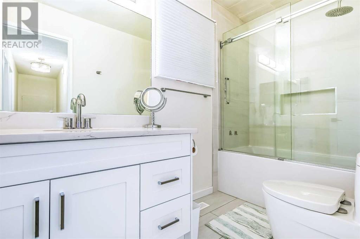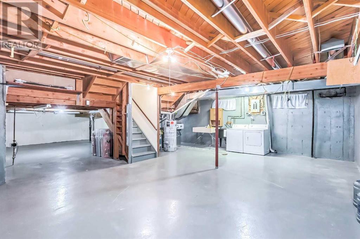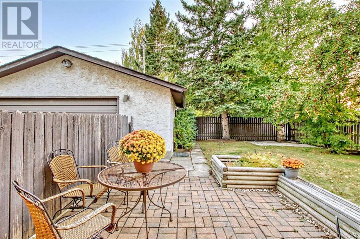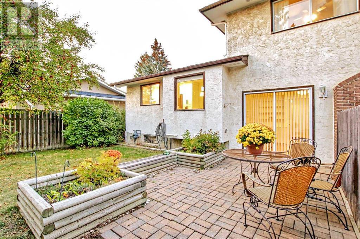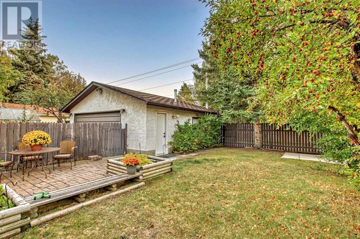- Alberta
- Calgary
5611 Dalwood Way NW
CAD$719,900
CAD$719,900 要价
5611 Dalwood Way NWCalgary, Alberta, T3A1S6
退市
427| 1685 sqft
Listing information last updated on Sat Dec 23 2023 01:03:08 GMT-0500 (Eastern Standard Time)

Open Map
Log in to view more information
Go To LoginSummary
IDA2082692
Status退市
产权Freehold
Brokered ByCENTURY 21 BRAVO REALTY
TypeResidential House,Detached
AgeConstructed Date: 1974
Land Size562 m2|4051 - 7250 sqft
Square Footage1685 sqft
RoomsBed:4,Bath:2
Virtual Tour
Detail
公寓楼
浴室数量2
卧室数量4
地上卧室数量4
家用电器Refrigerator,Dishwasher,Stove,Hood Fan,Window Coverings,Washer & Dryer
地下室装修Unfinished
地下室类型Full (Unfinished)
建筑日期1974
建材Wood frame
风格Detached
空调None
外墙Brick,Stucco
壁炉True
壁炉数量1
火警Smoke Detectors
地板Carpeted,Ceramic Tile,Hardwood
地基Poured Concrete
洗手间1
供暖方式Natural gas
供暖类型Central heating,Other,Forced air
使用面积1685 sqft
楼层2
装修面积1685 sqft
类型House
土地
总面积562 m2|4,051 - 7,250 sqft
面积562 m2|4,051 - 7,250 sqft
面积false
设施Park,Playground,Recreation Nearby
围墙类型Fence
景观Landscaped,Lawn
Size Irregular562.00
Concrete
Detached Garage
Other
Street
Oversize
RV
周边
设施Park,Playground,Recreation Nearby
Zoning DescriptionR-C1
Other
特点Treed,See remarks,Back lane
Basement未装修,Full(未装修)
FireplaceTrue
HeatingCentral heating,Other,Forced air
Remarks
WEST Dalhousie recently renovated jewel. Exceptional location on a quiet street. Original owner - first time on the market. Built by Janssen Homes. Quick possession available. Perfect family home. Come see for yourself. This home is a bright, both modern and spacious 4-bedroom home. Walking distance to Dalhousie community centre, parks, fields, tennis & basketball courts, West Dalhousie Elementary & HD Cartwright Junior High schools & Dalhousie LRT Station which offers Safeway + many other shops, coffee shops & restaurants. Main floor offers a bright white kitchen with stainless steel appliances, quartz countertops, an abundance of stunning cabinetry and a large kitchen eating area, a formal dining room and large living room to gather with family & friends. Generous entrance to the home leads to the family room equipped with a wood burning brick fireplace as the focal point with sliding doors that lead out to a private, beautifully treed SOUTH facing backyard with patio(s) to lounge. Main floor also offers either a fourth bedroom or a home office conveniently located off the entrance perfect for a work from home set-up. A 1/2-bathroom, mudroom and back entrance complete the main floor. Upstairs you will find three bedrooms and a full bathroom. The large primary bedroom has a walk-in-closet. Recent renovations include kitchen & bathroom cabinetry, under cabinet lighting in kitchen and quartz countertops in kitchen and bathrooms, hardwood flooring, carpets and tile, paint, blinds plus upgraded LED lighting throughout. Unfinished basement awaits your design ideas. Large basement offers a laundry area + an area that you could develop to suit + a large storage area. Large lot and Long driveway offers an abundance of off-street parking - approximately 7 stalls including space to park a recreational vehicle, leading to a double oversized (24' x 24') heated detached garage with built in shelving + a workshop area. Back lane behind this home connects you to the community 's vast network of walking and bike paths. This home is also a short commute to , St. Dominic Fine Arts Junior Hight School, Sir Winston Churchill & St. Francis High Schools, Market Mall, Alberta Children's Hospital, Foothills Hospital, University of Calgary and Downtown. (id:22211)
The listing data above is provided under copyright by the Canada Real Estate Association.
The listing data is deemed reliable but is not guaranteed accurate by Canada Real Estate Association nor RealMaster.
MLS®, REALTOR® & associated logos are trademarks of The Canadian Real Estate Association.
Location
Province:
Alberta
City:
Calgary
Community:
Dalhousie
Room
Room
Level
Length
Width
Area
卧室
Second
8.92
11.84
105.69
8.92 Ft x 11.83 Ft
卧室
Second
8.66
11.84
102.58
8.67 Ft x 11.83 Ft
主卧
Second
14.93
11.52
171.91
14.92 Ft x 11.50 Ft
其他
Second
4.99
4.92
24.54
5.00 Ft x 4.92 Ft
4pc Bathroom
Second
4.92
9.74
47.95
4.92 Ft x 9.75 Ft
Recreational, Games
地下室
16.17
15.49
250.47
16.17 Ft x 15.50 Ft
仓库
地下室
14.57
23.00
335.02
14.58 Ft x 23.00 Ft
洗衣房
地下室
18.67
11.25
210.08
18.67 Ft x 11.25 Ft
客厅
主
18.57
12.01
222.98
18.58 Ft x 12.00 Ft
其他
主
7.68
9.84
75.56
7.67 Ft x 9.83 Ft
厨房
主
10.76
8.01
86.15
10.75 Ft x 8.00 Ft
餐厅
主
12.66
8.60
108.86
12.67 Ft x 8.58 Ft
家庭
主
13.91
11.42
158.82
13.92 Ft x 11.42 Ft
其他
主
6.00
8.23
49.44
6.00 Ft x 8.25 Ft
2pc Bathroom
主
6.00
2.66
15.96
6.00 Ft x 2.67 Ft
卧室
主
10.07
11.52
115.99
10.08 Ft x 11.50 Ft
Book Viewing
Your feedback has been submitted.
Submission Failed! Please check your input and try again or contact us

