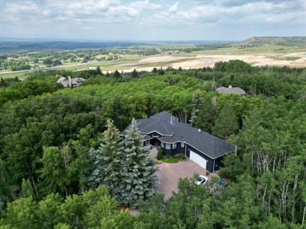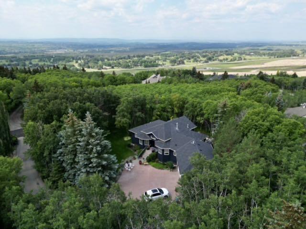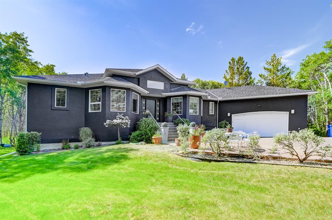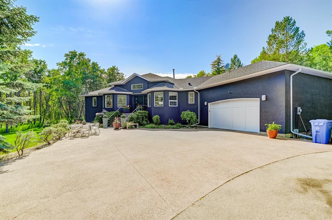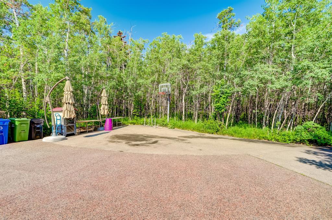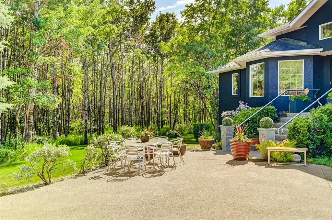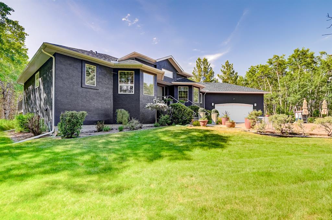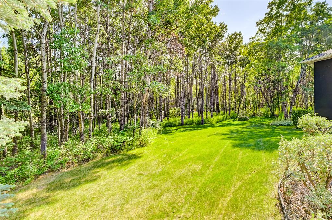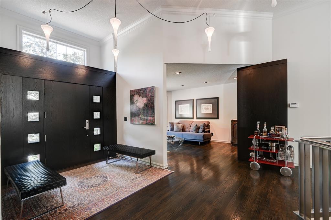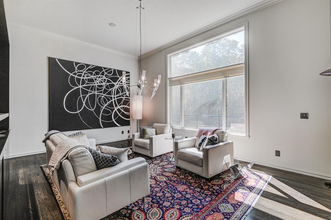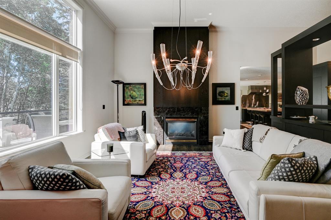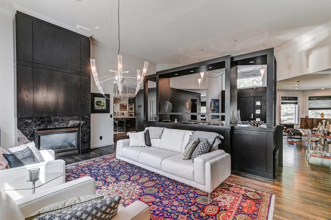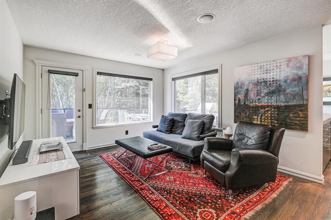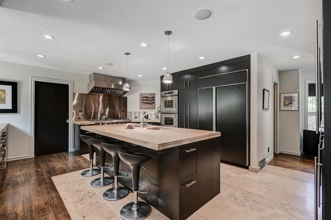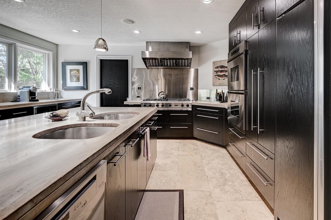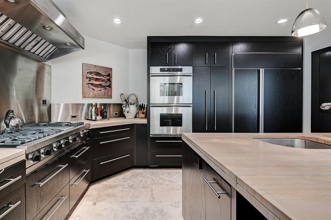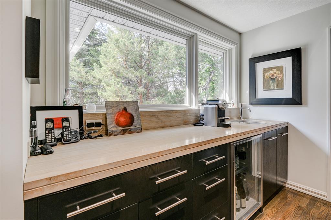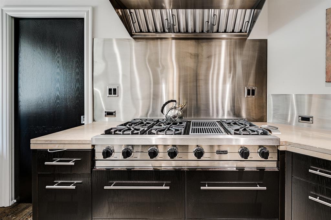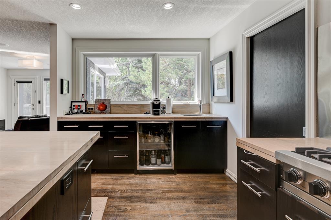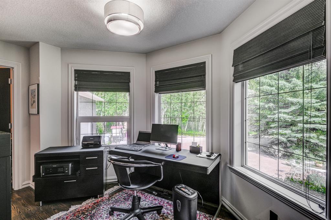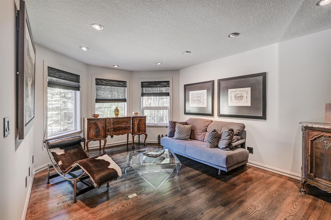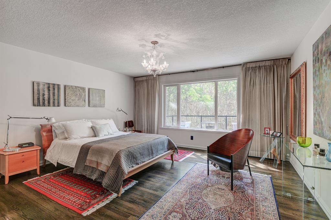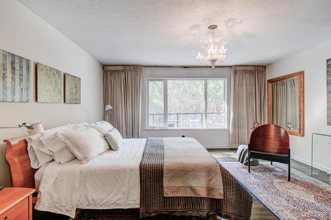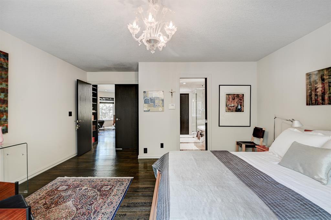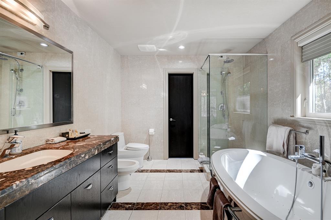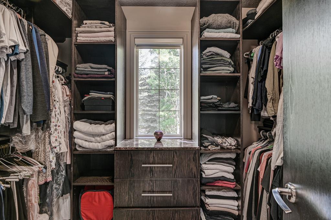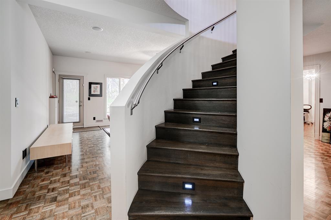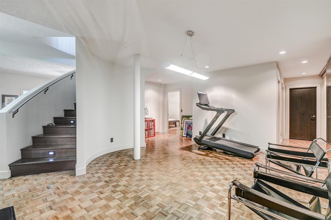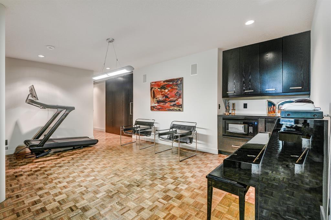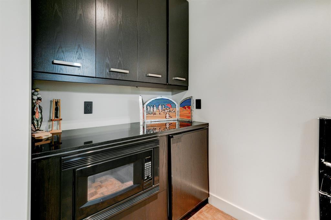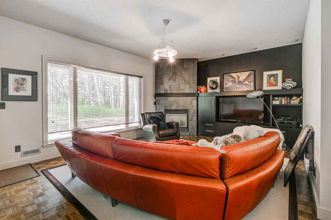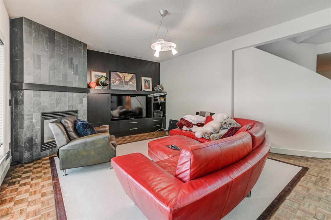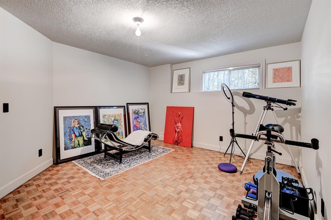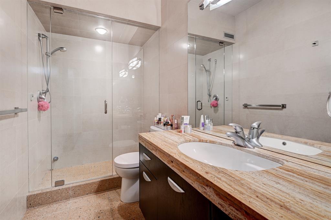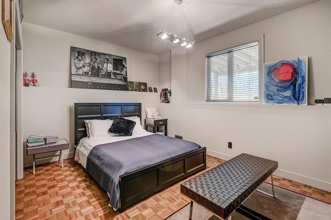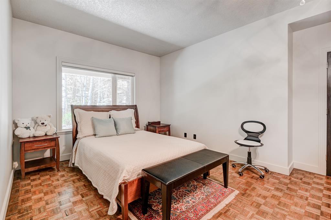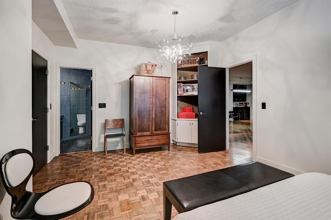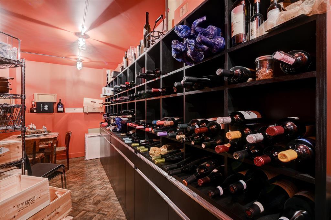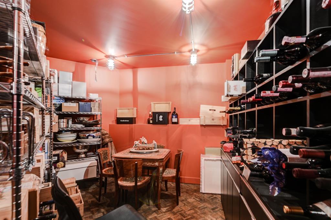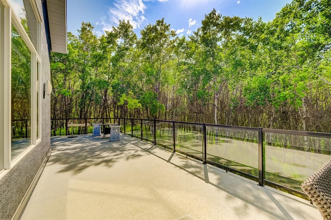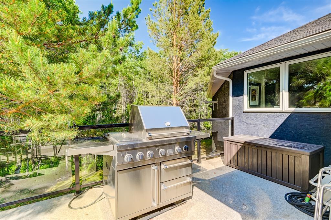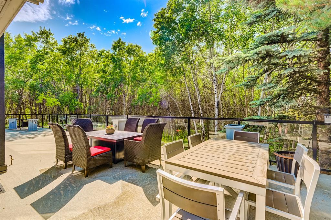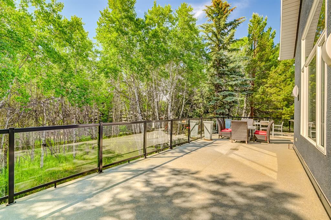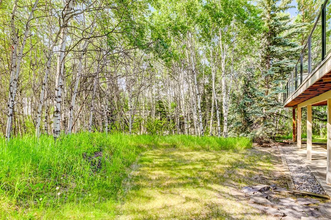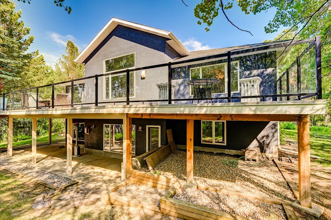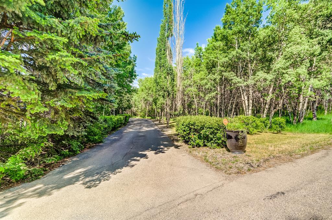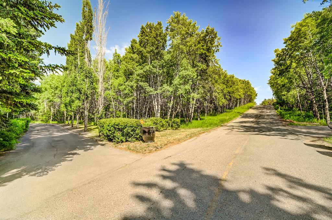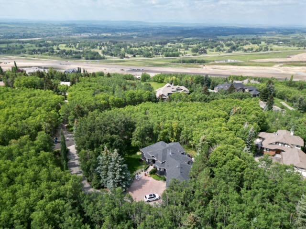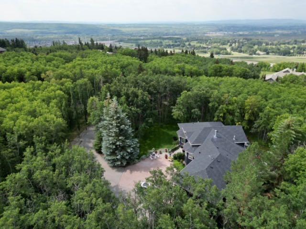- Alberta
- Calgary
56 Anatapi SW
CAD$1,749,000
CAD$1,749,000 要价
56 Anatapi SWCalgary, Alberta, T3H4G2
退市 · 退市 ·
1+345| 2127.53 sqft
Listing information last updated on Sat Sep 16 2023 02:31:22 GMT-0400 (Eastern Daylight Time)

Open Map
Log in to view more information
Go To LoginSummary
IDA2055267
Status退市
产权Freehold
Brokered ByRE/MAX REAL ESTATE (CENTRAL)
TypeResidential House,Detached,Bungalow
AgeConstructed Date: 1996
Land Size3756 m2|32670 - 43559 sqft (3/4 - 1 ac)
Square Footage2127.53 sqft
RoomsBed:1+3,Bath:4
Detail
公寓楼
浴室数量4
卧室数量4
地上卧室数量1
地下卧室数量3
家用电器Washer,Refrigerator,Gas stove(s),Dishwasher,Wine Fridge,Dryer,Microwave,Oven - Built-In,Hood Fan
Architectural StyleBungalow
地下室装修Finished
地下室特点Walk out
地下室类型Unknown (Finished)
建筑日期1996
建材Wood frame
风格Detached
空调Central air conditioning
外墙Stucco
壁炉True
壁炉数量2
地板Hardwood,Tile
地基Poured Concrete
洗手间1
供暖方式Natural gas
供暖类型Forced air
使用面积2127.53 sqft
楼层1
装修面积2127.53 sqft
类型House
土地
总面积3756 m2|32,670 - 43,559 sqft (3/4 - 1 ac)
面积3756 m2|32,670 - 43,559 sqft (3/4 - 1 ac)
面积false
围墙类型Not fenced
景观Lawn
Size Irregular3756.00
周边
Zoning DescriptionDC (pre 1P2007)
Other
特点Cul-de-sac,Closet Organizers
Basement已装修,走出式,未知(已装修)
FireplaceTrue
HeatingForced air
Remarks
Nestled between Aspen Woods and Posthill is the highly desirable Anatapi Lane where you can enjoy country living right in the city limits. Tucked back at the end of a private lane amongst the surrounding trees sits this modern walk-out bungalow with over 4,000 sq ft of developed living space. Charming curb appeal and beautiful landscaping will capture your attention as you make your way inside where you are welcomed into a large foyer with an abundance of natural light and site finished oak hardwood floors flowing throughout. A grand living room is anchored by a custom built-in shelving unit, gorgeous gas fireplace, and captures the afternoon and evening sun. Your inner chef will rejoice with this top of the line kitchen boasting limestone counters, a plethora of cabinet space, and high-end appliance package such as a Miele dishwasher, Dacor double wall ovens, Subzero Refrigerator, and a Professional grade Ultralight 6-burner gas stove with griddle. There is an expansive eat up island offering breakfast seating and a coffee bar with wine fridge that overlooks the back deck. Expanding off the kitchen is your dining room with access to the low maintenance upper Duradek where you can enjoy sunset dinners al fresco and expand your area for entertainment. Tucked back behind the kitchen is an office nook with built-in shelving overlooking the front. Adjacent to the main entrance is a front formal den leading to the primary retreat. The tranquil master offers large windows and plenty of space for a sitting area. A luxurious 6pc ensuite includes his/her sinks, glass enclosed shower, deep soaker tub, and leads to the custom walk-in closet. As you descend the curved stairway to the walk-out level you'll find plenty of space for your family to spread out boasting three generous bedrooms (one with an ensuite), laundry room, games room with a snack bar that includes a microwave and beverage fridge, and a family room with media wall, second gas fireplace, and access to the lower covered patio; an ideal spot to add a hot tub. A massive and unique wine room will appease the wine connoisseurs and can accommodate additional storage space. The southwest exposed rear yard is surrounded by mature trees creating a serene oasis for the ultimate privacy. Conveniently located minutes from the Aspen Landing Shopping Centre, Westside Rec Centre, and some of the best private and public schools in the City. A peaceful and serene setting of rural life without the hassle of an acreage doesn't come up very often, don't miss out on this prime opportunity for your family. (id:22211)
The listing data above is provided under copyright by the Canada Real Estate Association.
The listing data is deemed reliable but is not guaranteed accurate by Canada Real Estate Association nor RealMaster.
MLS®, REALTOR® & associated logos are trademarks of The Canadian Real Estate Association.
Location
Province:
Alberta
City:
Calgary
Community:
Springbank Hill
Room
Room
Level
Length
Width
Area
Recreational, Games
地下室
18.83
14.44
271.85
18.83 Ft x 14.42 Ft
家庭
地下室
20.57
14.67
301.68
20.58 Ft x 14.67 Ft
洗衣房
地下室
11.09
5.51
61.12
11.08 Ft x 5.50 Ft
Wine Cellar
地下室
22.01
8.99
197.90
22.00 Ft x 9.00 Ft
卧室
地下室
19.00
11.15
211.90
19.00 Ft x 11.17 Ft
卧室
地下室
15.32
12.83
196.55
15.33 Ft x 12.83 Ft
卧室
地下室
15.09
10.43
157.45
15.08 Ft x 10.42 Ft
3pc Bathroom
地下室
NaN
Measurements not available
3pc Bathroom
地下室
NaN
Measurements not available
厨房
主
17.59
16.24
285.59
17.58 Ft x 16.25 Ft
餐厅
主
15.26
12.01
183.19
15.25 Ft x 12.00 Ft
客厅
主
21.00
13.85
290.71
21.00 Ft x 13.83 Ft
小厅
主
16.08
12.01
193.04
16.08 Ft x 12.00 Ft
办公室
主
11.68
7.51
87.75
11.67 Ft x 7.50 Ft
主卧
主
18.01
15.68
282.47
18.00 Ft x 15.67 Ft
2pc Bathroom
主
0.00
0.00
0.00
.00 Ft x .00 Ft
6pc Bathroom
主
11.15
9.32
103.94
11.17 Ft x 9.33 Ft
Book Viewing
Your feedback has been submitted.
Submission Failed! Please check your input and try again or contact us

