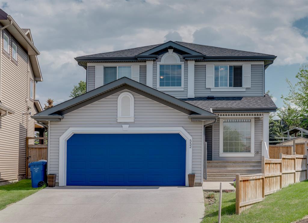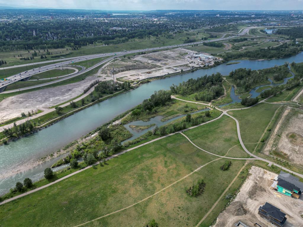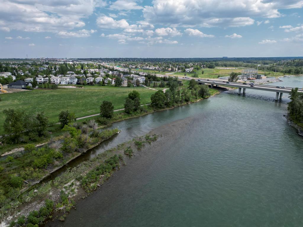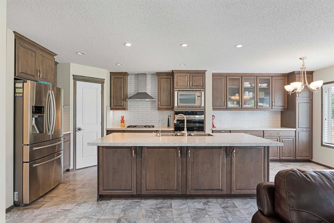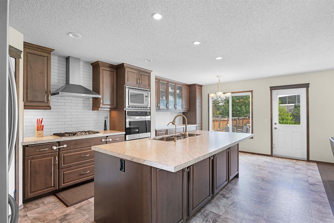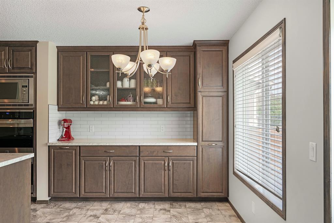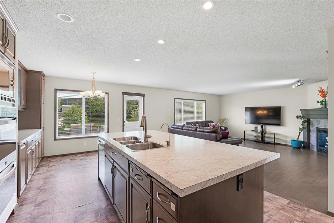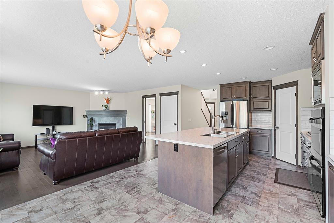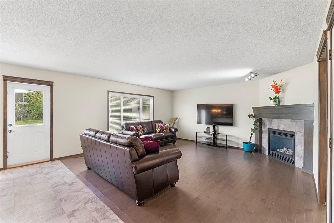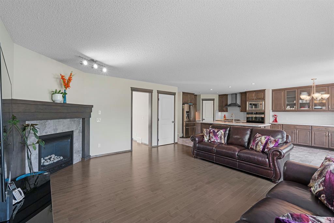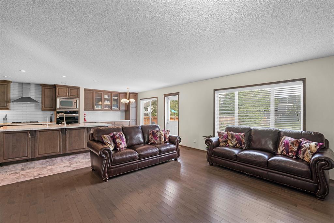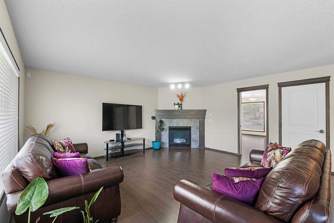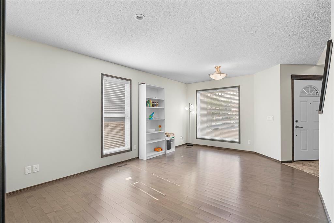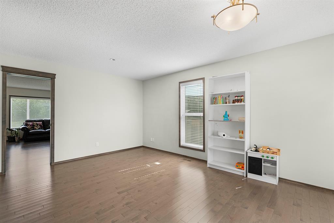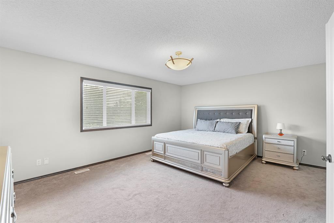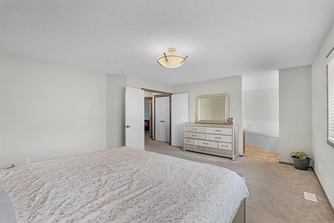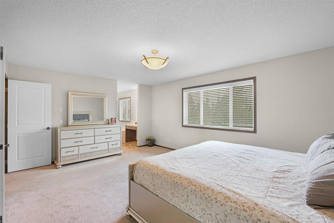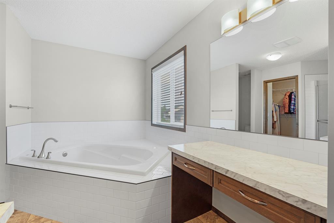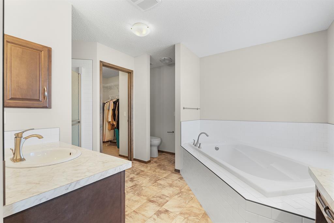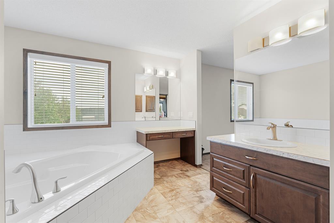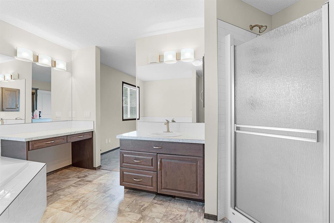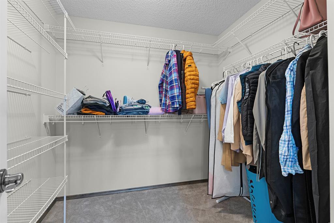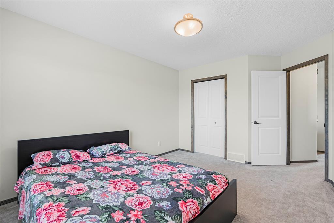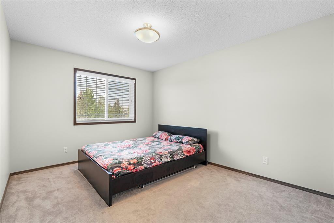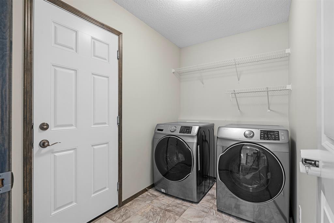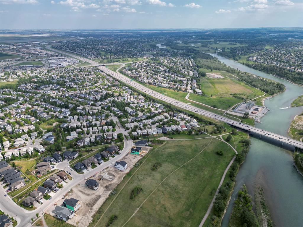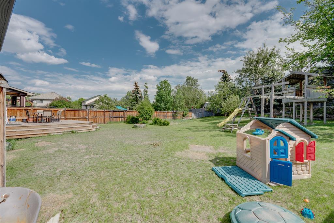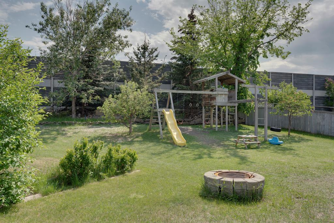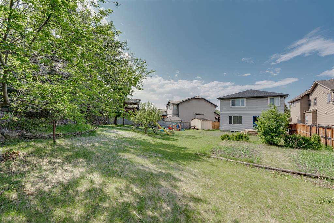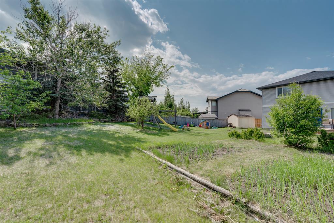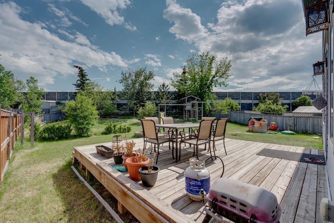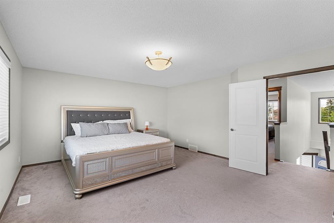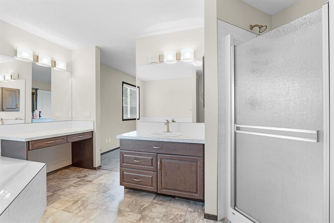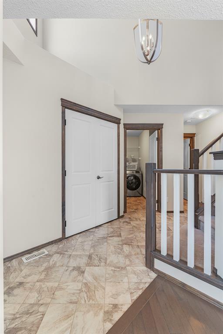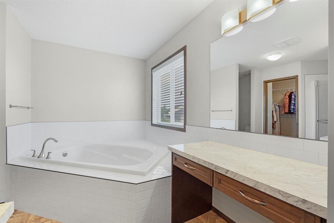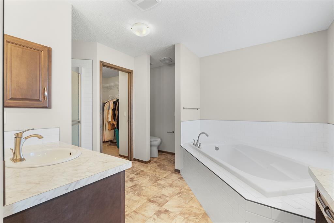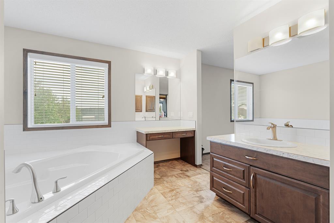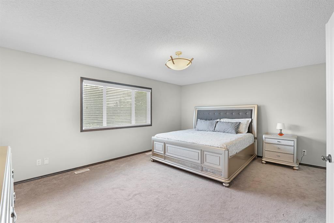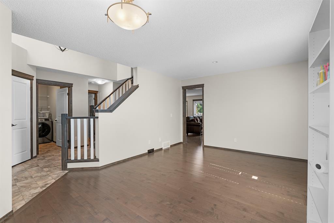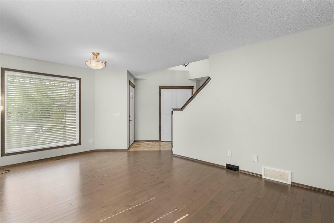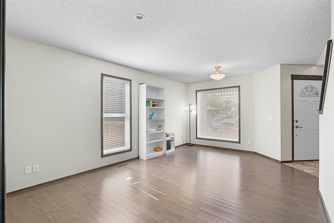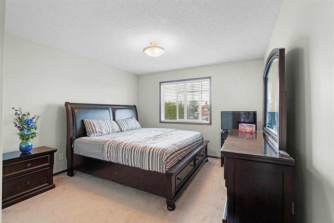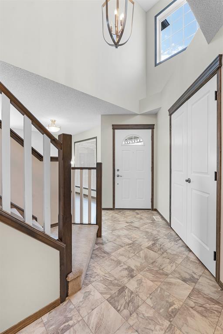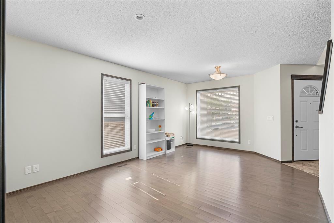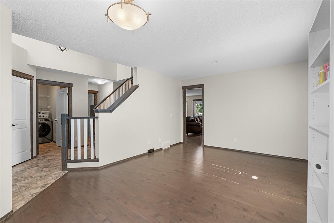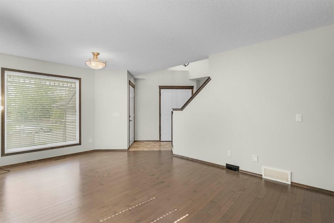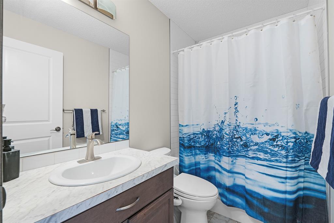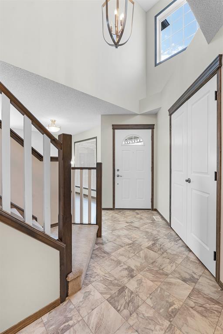- Alberta
- Calgary
552 Douglas Glen Pt SE
CAD$649,900
CAD$649,900 要价
552 Douglas Glen Point SECalgary, Alberta, T2Z3P9
退市 · 退市 ·
334| 2080 sqft
Listing information last updated on Wed Jun 14 2023 22:44:49 GMT-0400 (Eastern Daylight Time)

Open Map
Log in to view more information
Go To LoginSummary
IDA2053262
Status退市
产权Freehold
Brokered ByDIAMOND REALTY & ASSOCIATES LTD.
TypeResidential House,Detached
AgeConstructed Date: 2015
Land Size943 m2|7251 - 10889 sqft
Square Footage2080 sqft
RoomsBed:3,Bath:3
Virtual Tour
Detail
公寓楼
浴室数量3
卧室数量3
地上卧室数量3
家用电器Refrigerator,Water purifier,Cooktop - Gas,Dishwasher,Oven,Hood Fan
地下室装修Unfinished
地下室类型Full (Unfinished)
建筑日期2015
建材Wood frame
风格Detached
空调Central air conditioning
壁炉True
壁炉数量1
地板Carpeted,Hardwood,Linoleum
地基Poured Concrete
洗手间1
供暖类型Forced air
使用面积2080 sqft
楼层2
装修面积2080 sqft
类型House
土地
总面积943 m2|7,251 - 10,889 sqft
面积943 m2|7,251 - 10,889 sqft
面积false
设施Park,Playground,Recreation Nearby
围墙类型Fence
景观Fruit trees
Size Irregular943.00
周边
设施Park,Playground,Recreation Nearby
Zoning DescriptionR-C1
Other
特点French door,No Animal Home,No Smoking Home
Basement未装修,Full(未装修)
FireplaceTrue
HeatingForced air
Remarks
Welcome to this impeccable 2015-Built Cardel home, perfectly blending comfort with modernity, and nestled in a serene cul-de-sac just a stone's throw away from the beautiful Quarry Park and picturesque Bow River pathways. Relish the peace of mind of Newly built ensuring you sidestep those unwanted costs often associated with older homes – roofing, windows, high-efficiency furnace, upgraded insulation, hot water tank, and appliances.The main floor boasts an open concept floorplan, designed for everyday living and entertaining alike. Oversized windows flood the space with natural light, providing a warm and inviting atmosphere. The dream kitchen is equipped with top-of-the-line stainless steel appliances including not one, but TWO convection wall ovens, a microwave, an oversized fridge, and a gas cooktop, along with an extended island and built-ins – perfect for the home chef!Adjacent to the kitchen is a versatile flex room, adaptable to your unique needs. Maybe a cozy home office, a formal dining room, Living room , or a comfortable playroom for the kids – the choice is yours!Upstairs, you'll find a spacious master suite complete with a walk-in closet and a private En suite bathroom. Two additional generously sized bedrooms and a full bathroom ensure ample space for family and guests.Downstairs, the basement is framed and eagerly awaiting your personal touch. Let your imagination run wild and design a space that suits your lifestyle – perhaps a home theater, gym, or an additional bedroom?Step outside into the enormous, sun-drenched south-facing backyard. The large deck invites alfresco dining, while mature trees provide a touch of nature and privacy.But the luxury doesn't stop there – the home comes with a Purotwist water softener, and air conditioning, ensuring year-round comfort. (id:22211)
The listing data above is provided under copyright by the Canada Real Estate Association.
The listing data is deemed reliable but is not guaranteed accurate by Canada Real Estate Association nor RealMaster.
MLS®, REALTOR® & associated logos are trademarks of The Canadian Real Estate Association.
Location
Province:
Alberta
City:
Calgary
Community:
Douglasdale/Glen
Room
Room
Level
Length
Width
Area
Recreational, Games
地下室
27.82
16.67
463.69
27.83 Ft x 16.67 Ft
Furnace
地下室
9.51
8.17
77.73
9.50 Ft x 8.17 Ft
厨房
主
14.01
12.99
182.01
14.00 Ft x 13.00 Ft
餐厅
主
17.32
11.68
202.33
17.33 Ft x 11.67 Ft
客厅
主
16.99
15.81
268.75
17.00 Ft x 15.83 Ft
早餐
主
12.99
17.81
231.45
13.00 Ft x 17.83 Ft
门廊
主
12.01
4.66
55.94
12.00 Ft x 4.67 Ft
洗衣房
主
8.83
5.68
50.09
8.83 Ft x 5.67 Ft
2pc Bathroom
主
5.31
4.49
23.89
5.33 Ft x 4.50 Ft
主卧
Upper
17.81
14.83
264.19
17.83 Ft x 14.83 Ft
卧室
Upper
12.99
10.33
134.27
13.00 Ft x 10.33 Ft
卧室
Upper
14.34
11.84
169.81
14.33 Ft x 11.83 Ft
4pc Bathroom
Upper
7.84
4.99
39.10
7.83 Ft x 5.00 Ft
4pc Bathroom
Upper
12.50
10.66
133.28
12.50 Ft x 10.67 Ft
Book Viewing
Your feedback has been submitted.
Submission Failed! Please check your input and try again or contact us

