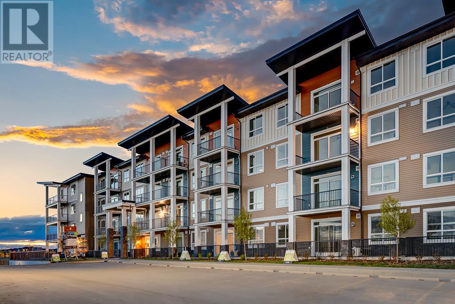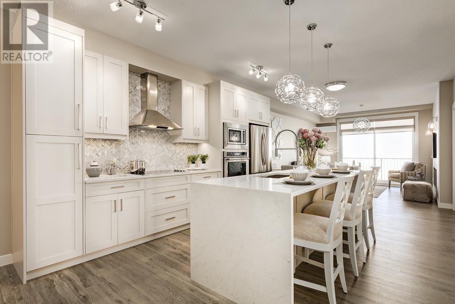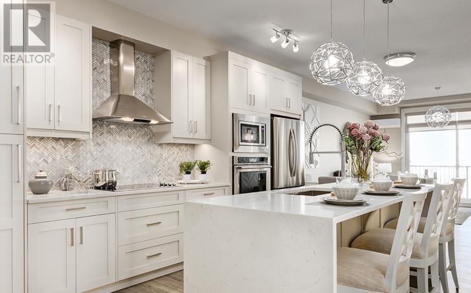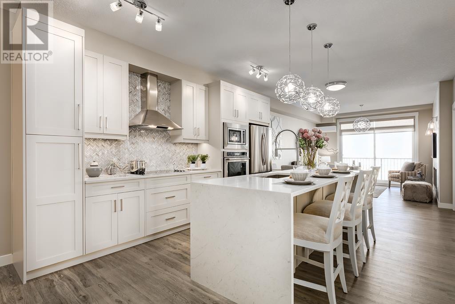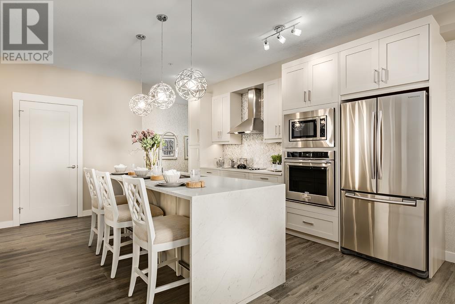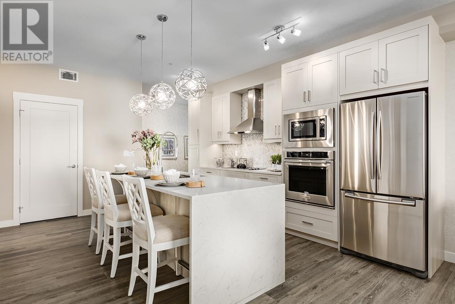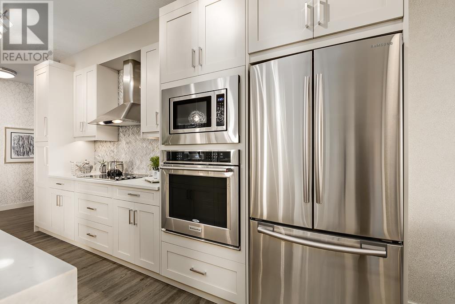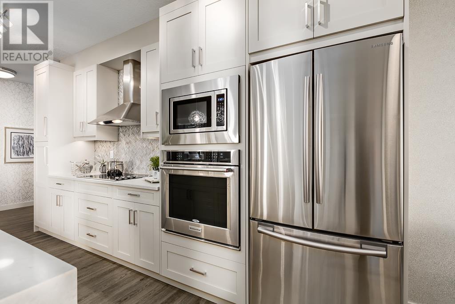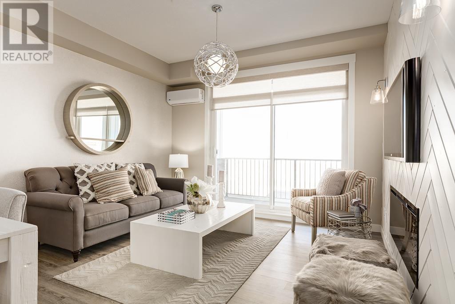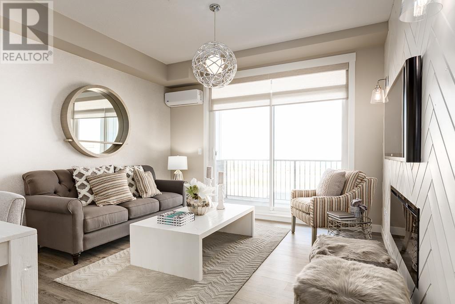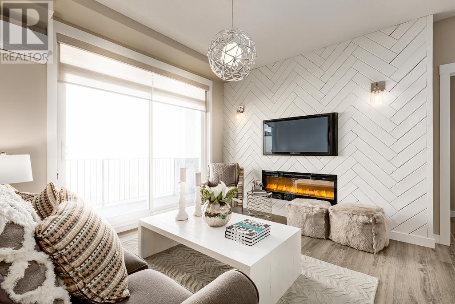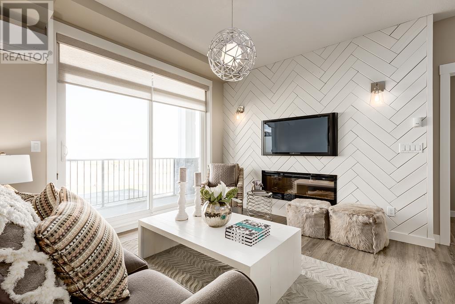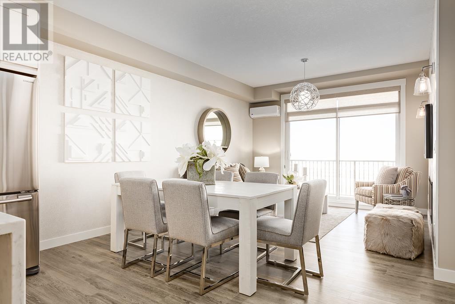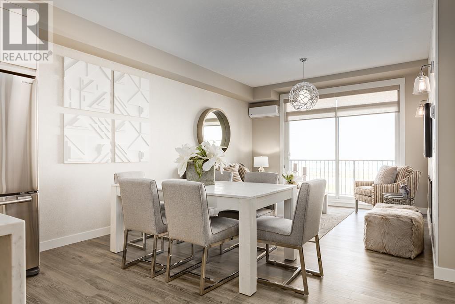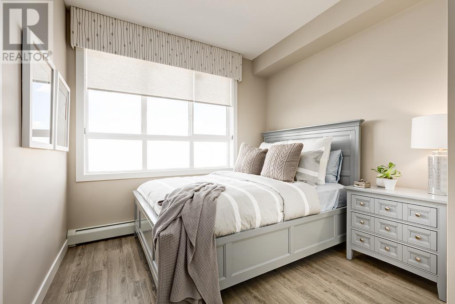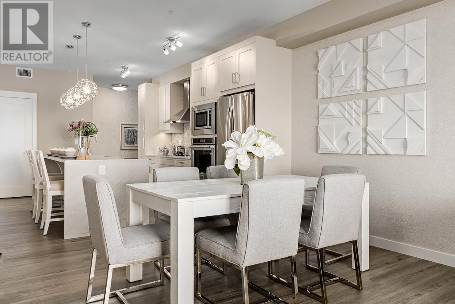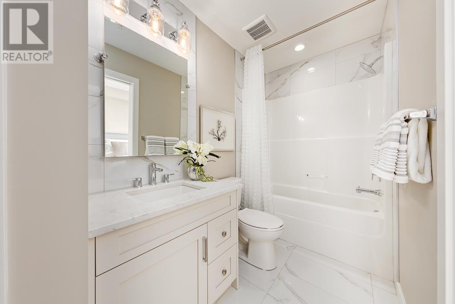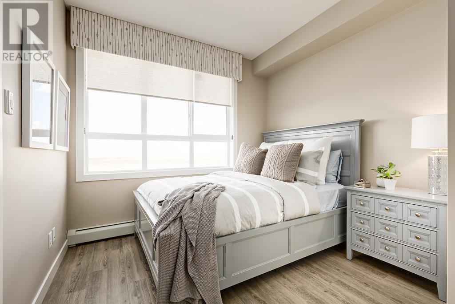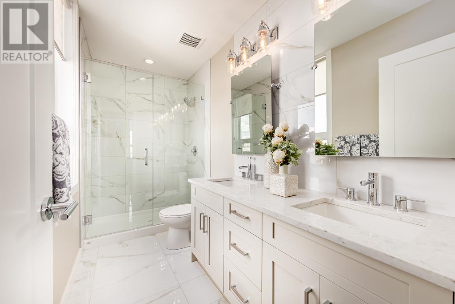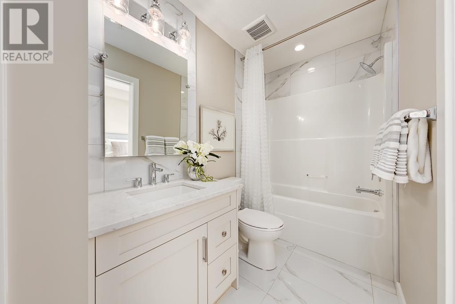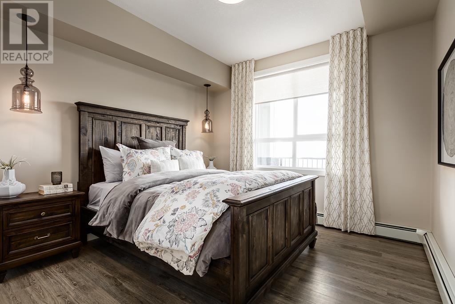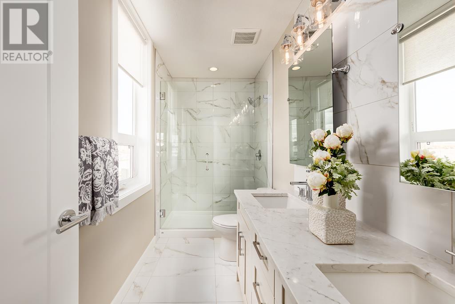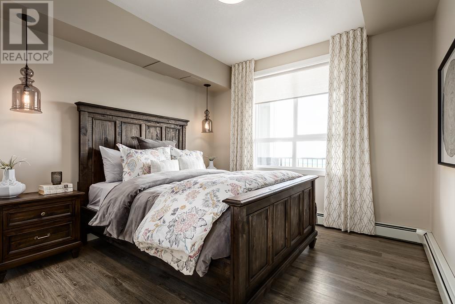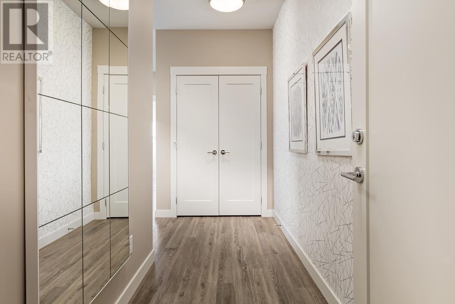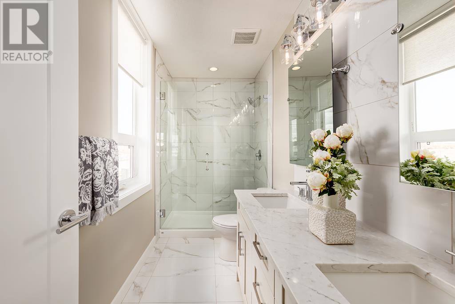- Alberta
- Calgary
55 Lucas Way NW
CAD$461,900
CAD$461,900 要价
2301 55 Lucas Way NWCalgary, Alberta, T3P1M3
退市
221| 1009 sqft
Listing information last updated on Sat Dec 09 2023 23:32:49 GMT-0500 (Eastern Standard Time)

Open Map
Log in to view more information
Go To LoginSummary
IDA2033086
Status退市
产权Condominium/Strata
Brokered ByRE/MAX REAL ESTATE (CENTRAL)
TypeResidential Apartment
Age New building
Land SizeUnknown
Square Footage1009 sqft
RoomsBed:2,Bath:2
Maint Fee390 / Monthly
Maint Fee Inclusions
Detail
公寓楼
浴室数量2
卧室数量2
地上卧室数量2
房龄New building
家用电器Washer,Refrigerator,Cooktop - Electric,Dishwasher,Dryer,Microwave,Oven - Built-In,Hood Fan
地下室类型None
建材Wood frame
风格Attached
空调None
壁炉False
地板Ceramic Tile,Vinyl Plank
地基Poured Concrete
洗手间0
供暖方式Natural gas
供暖类型Hot Water
使用面积1009 sqft
楼层4
装修面积1009 sqft
类型Apartment
土地
面积Unknown
面积false
周边
社区特点Lake Privileges,Pets Allowed,Pets Allowed With Restrictions
Zoning DescriptionMC-1
Other
特点Elevator,No Animal Home,No Smoking Home,Parking
Basement无
FireplaceFalse
HeatingHot Water
Unit No.2301
Remarks
Welcome to the Atwood 3ES plan, a stunning 1073 square foot (builder size), third-floor condo located in Livingston one of Calgary's newest master planned NW communities. Let's start with the spacious 145 square foot private balcony with glass railings. This beautiful 2 bedroom, 2 bathroom unit also features a 9-foot high ceilings with a knockdown finish. The bedroom windows offer an East-facing view, perfect for capturing the morning sun.Enjoy a modern, high-end kitchen equipped with stainless steel Samsung appliances, including a smooth cook-top range, counter-depth fridge with ice maker, dishwasher, and over-the-range microwave hood fan. You'll also find a large closet upon entering the foyer for additional storage, and quartz countertops throughout the kitchen and bathrooms. The gourmet kitchen boasts a big island, perfect for family gatherings and entertaining. The modern shaker-style style cabinets are found throughout the kitchen and bathrooms as well. The spacious living room and dining areas make this unit perfect for entertaining guests. The master bedroom features extra windows and a huge walk-in closet, while the ensuite has his and her sinks. The second bedroom includes a pocket door with direct access to the main bath. You'll enjoy upgraded interior 3” casing, 4” door headers, and 4” baseboards, along with luxury vinyl plank floors in the kitchen, entry, bathroom, and laundry, and carpeted bedrooms complete with 8 lb underlay. The beautiful suite also includes underground heated titled parking along with additional storage space. This unit also includes chrome-finish Moen plumbing fixtures and polished chrome or matte black interior doorknobs. The heat-recovery-ventilator is included in the unit, ensuring a comfortable living space and an abundance of climate-controlled fresh air year-round.In addition, this home comes equipped with Air Conditioning for those warm summer days. The estimated monthly condo fee is $390.00, including heat, water, sewer, professional management and reserve fund contributions . The estimated possession date is late spring/summer of 2024.This unit is offered by Logel Homes, a 7-time winner of Best Customer Experience, 2-time Multi-Family Builder of The Year. Logel Homes is also a 7-time winner of Canada’s Best Managed Company. Don't miss your opportunity to own this luxurious condo and experience the best in modern living. Logel Homes "Where Excellence Comes Standard!" (id:22211)
The listing data above is provided under copyright by the Canada Real Estate Association.
The listing data is deemed reliable but is not guaranteed accurate by Canada Real Estate Association nor RealMaster.
MLS®, REALTOR® & associated logos are trademarks of The Canadian Real Estate Association.
Location
Province:
Alberta
City:
Calgary
Community:
Livingston
Room
Room
Level
Length
Width
Area
其他
主
7.84
7.74
60.71
7.83 Ft x 7.75 Ft
其他
主
8.83
13.91
122.77
8.83 Ft x 13.92 Ft
餐厅
主
14.17
6.43
91.14
14.17 Ft x 6.42 Ft
客厅
主
14.17
10.56
149.73
14.17 Ft x 10.58 Ft
主卧
主
10.99
11.42
125.49
11.00 Ft x 11.42 Ft
4pc Bathroom
主
NaN
Measurements not available
卧室
主
9.19
9.91
91.02
9.17 Ft x 9.92 Ft
4pc Bathroom
主
NaN
Measurements not available
洗衣房
主
NaN
Measurements not available
Book Viewing
Your feedback has been submitted.
Submission Failed! Please check your input and try again or contact us

