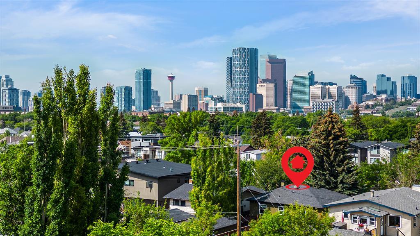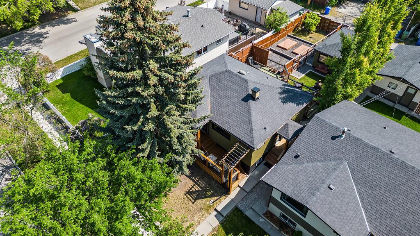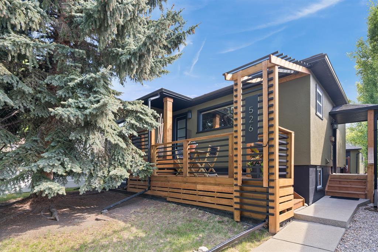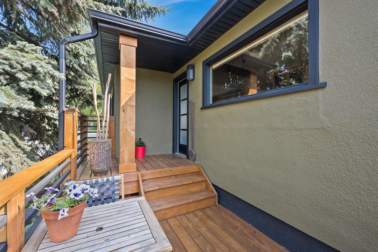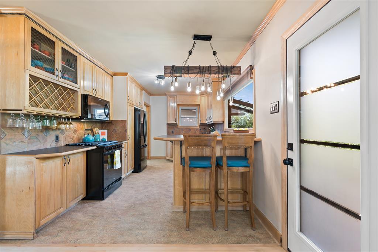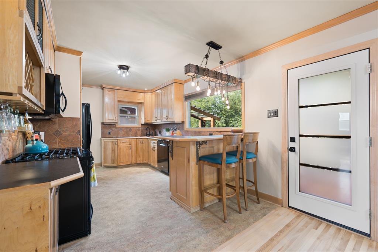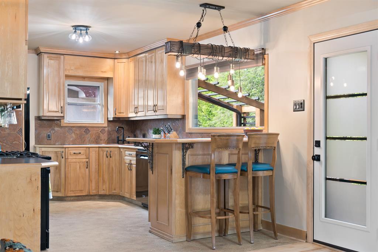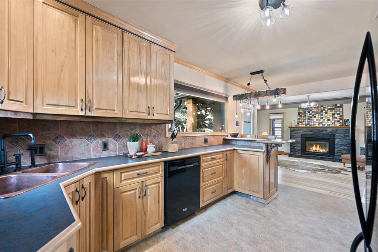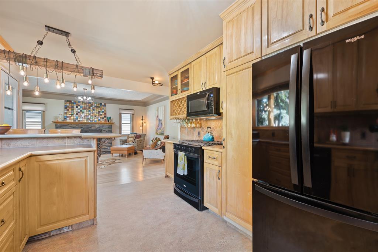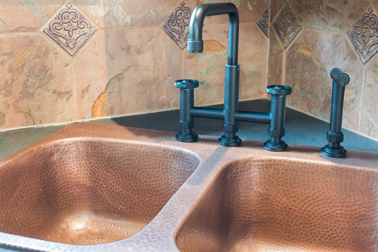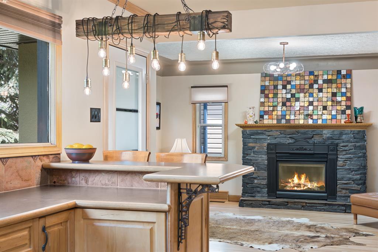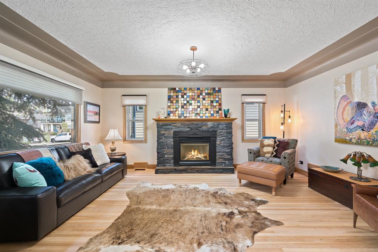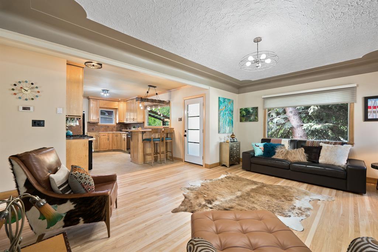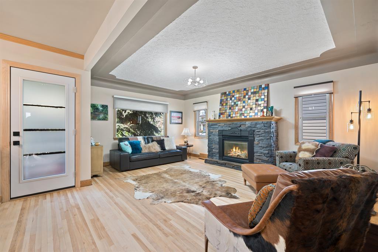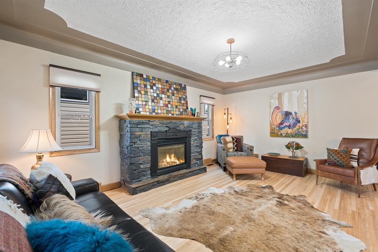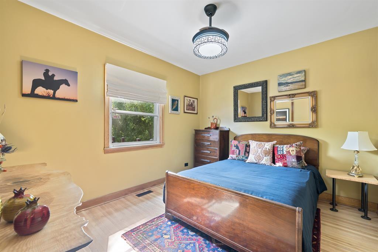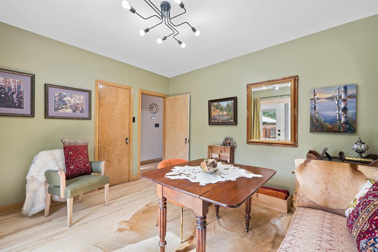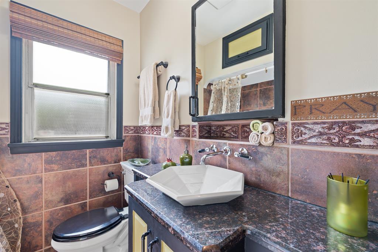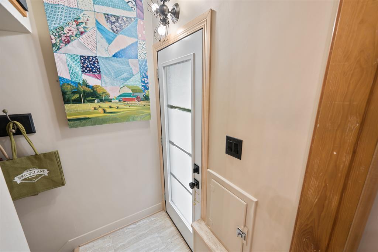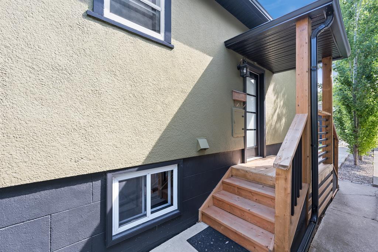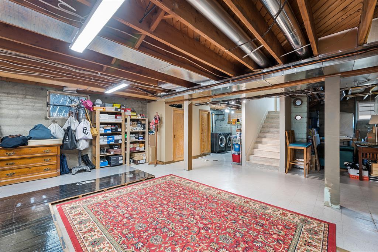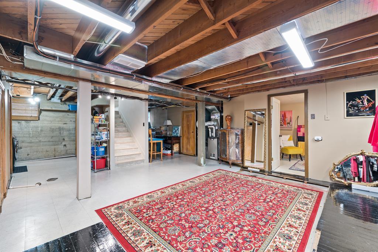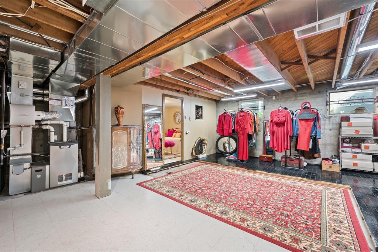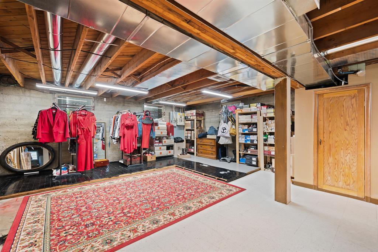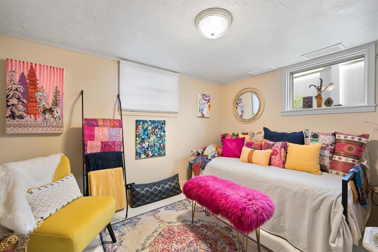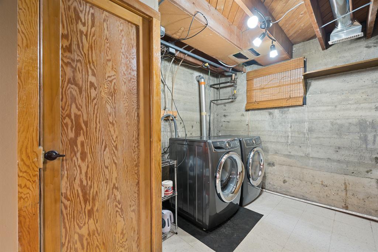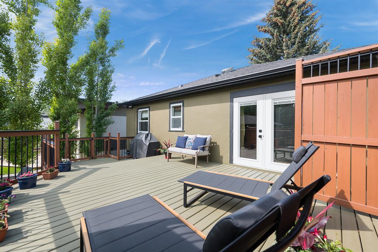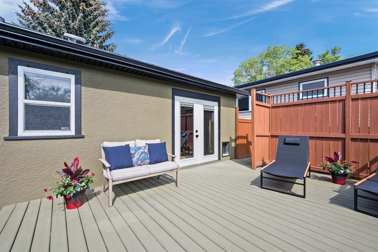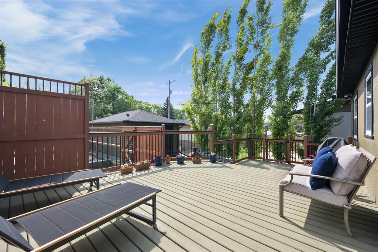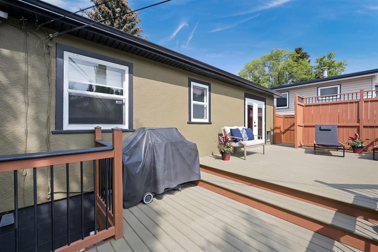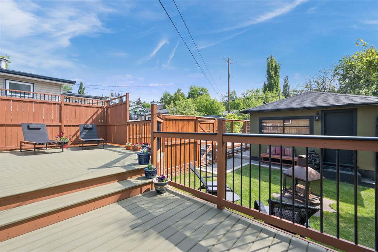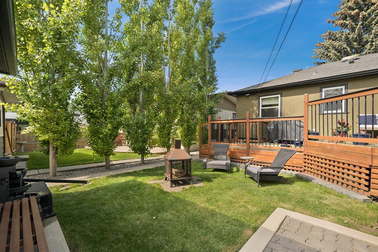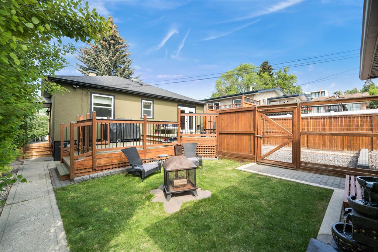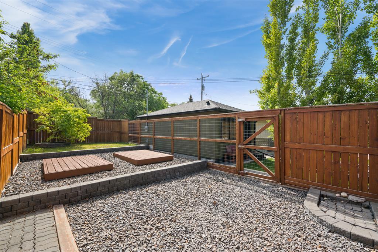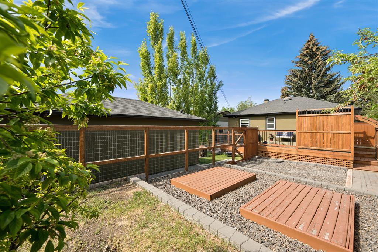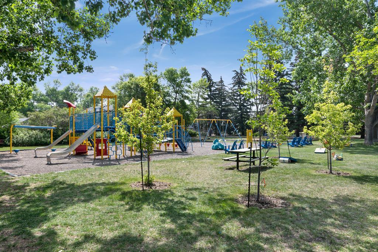- Alberta
- Calgary
526 9a St NE
CAD$699,000
CAD$699,000 要价
526 9A Street NECalgary, Alberta, T2E4L4
退市 · 退市 ·
2+121| 861 sqft
Listing information last updated on Sat Jun 10 2023 01:02:58 GMT-0400 (Eastern Daylight Time)

Open Map
Log in to view more information
Go To LoginSummary
IDA2053263
Status退市
产权Freehold
Brokered BySOTHEBY'S INTERNATIONAL REALTY CANADA
TypeResidential House,Detached,Bungalow
AgeConstructed Date: 1948
Land Size408 m2|4051 - 7250 sqft
Square Footage861 sqft
RoomsBed:2+1,Bath:2
Detail
公寓楼
浴室数量2
卧室数量3
地上卧室数量2
地下卧室数量1
家用电器Washer,Refrigerator,Dishwasher,Stove,Dryer,Window Coverings
Architectural StyleBungalow
地下室装修Partially finished
地下室类型Full (Partially finished)
建筑日期1948
建材Wood frame
风格Detached
空调None
外墙Stucco
壁炉True
壁炉数量1
地板Hardwood,Linoleum
地基Poured Concrete
洗手间1
供暖类型Forced air
使用面积861 sqft
楼层1
装修面积861 sqft
类型House
土地
总面积408 m2|4,051 - 7,250 sqft
面积408 m2|4,051 - 7,250 sqft
面积false
设施Park,Playground,Recreation Nearby
围墙类型Fence
Size Irregular408.00
周边
设施Park,Playground,Recreation Nearby
Zoning DescriptionR-C2
Other
特点Back lane
BasementPartially finished,Full(部分装修)
FireplaceTrue
HeatingForced air
Remarks
Perched at a high point on 9A Street, closer to 5th Ave than 4th, this 1948 bungalow has had some loving done to it over the last handful of years and was able to keep the character and charm of the era of the home intact through the process. The large west facing main floor windows let in a great amount of light and is even better late afternoon or early evening, depending on the season, when the golden rays fill the main floor living space. The 2 bedrooms upstairs and 1 bedroom downstairs are plenty enough to start a family or have guests stay over. The partially finished basement is awaiting your finishing touches with a private side entrance making it enticing and ideal to put in a legal basement suite, if you choose. 526 9A Street is tucked up in the bowl of Bridgeland, far enough away from Memorial Trail that you don’t even hear the buzz of traffic. The location is quiet, yet close enough to the action and conveniently located for your walkable lifestyle with close proximity to the blossoming Bridgeland main drag, the gentrifying Edmonton Trail with new shops popping up, the Bow River and its pathways, and of course, the city center, all within minutes of your future home. The backyard has a massive and private east oriented deck with columnar aspens flanking the south side to throw some shade and is wonderful all day. There is a quaint sitting area in front of your garage for fires and chilling with a nice sized dog run for the pooches that can be transformed back to grass within a weekend! The single car garage comes complete with plenty of wood cupboards and shelving. This 40 foot wide lot is 2nd in from the corner if any of you are playing the long game and raised high enough up with the natural topography of the land that you can get views of down town in a redevelopment. The food scene in the neighbourhood is awesome, Bridgeland Vet for the little fuzz balls is a great business. Luke’s for soft serve, coffee, records, mail, pharmacy, and more is right there. The summer Night Market in Bridgeland is every Thursday. Ice cream joints for your delight within blocks of one another. And more coffee shops than you can shake a stick at. A high quality of life is waiting for you, come view this home today. Roof is in great shape, the house is equipped with a high efficiency furnace, the hot water on demand has never been so handy and efficient, and the kitchen is complete with a newer gas range – all reasons you can move in a not have to do a thing! (id:22211)
The listing data above is provided under copyright by the Canada Real Estate Association.
The listing data is deemed reliable but is not guaranteed accurate by Canada Real Estate Association nor RealMaster.
MLS®, REALTOR® & associated logos are trademarks of The Canadian Real Estate Association.
Location
Province:
Alberta
City:
Calgary
Community:
Bridgeland/Riverside
Room
Room
Level
Length
Width
Area
Recreational, Games
地下室
20.34
19.09
388.40
20.33 Ft x 19.08 Ft
卧室
地下室
11.25
9.19
103.38
11.25 Ft x 9.17 Ft
仓库
地下室
10.93
3.25
35.49
10.92 Ft x 3.25 Ft
仓库
地下室
10.76
6.33
68.14
10.75 Ft x 6.33 Ft
洗衣房
地下室
9.74
7.25
70.65
9.75 Ft x 7.25 Ft
1pc Bathroom
地下室
3.84
3.31
12.72
3.83 Ft x 3.33 Ft
Furnace
地下室
4.33
3.51
15.20
4.33 Ft x 3.50 Ft
Living/Dining
主
17.68
12.17
215.24
17.67 Ft x 12.17 Ft
厨房
主
14.57
10.07
146.72
14.58 Ft x 10.08 Ft
主卧
主
11.58
10.01
115.89
11.58 Ft x 10.00 Ft
卧室
主
12.24
11.15
136.51
12.25 Ft x 11.17 Ft
门廊
主
6.99
4.00
27.97
7.00 Ft x 4.00 Ft
4pc Bathroom
主
6.33
6.17
39.06
6.33 Ft x 6.17 Ft
Book Viewing
Your feedback has been submitted.
Submission Failed! Please check your input and try again or contact us

