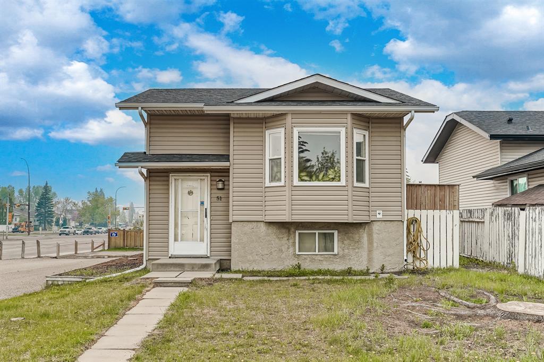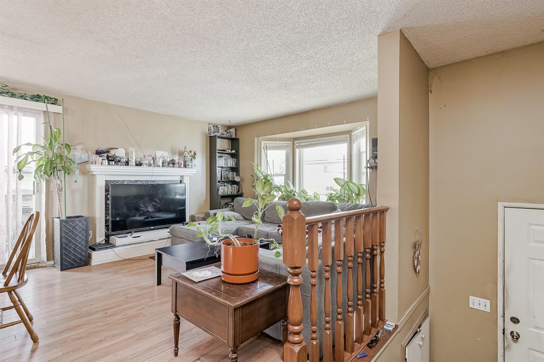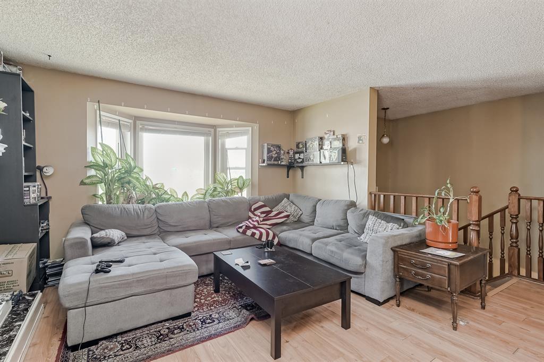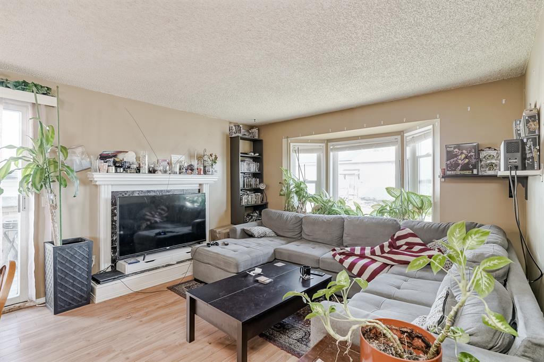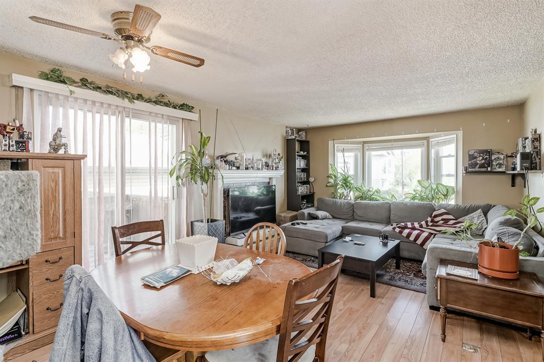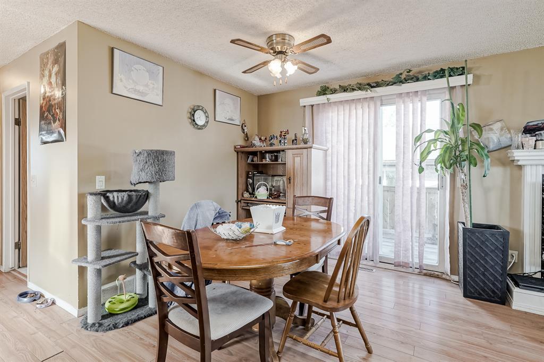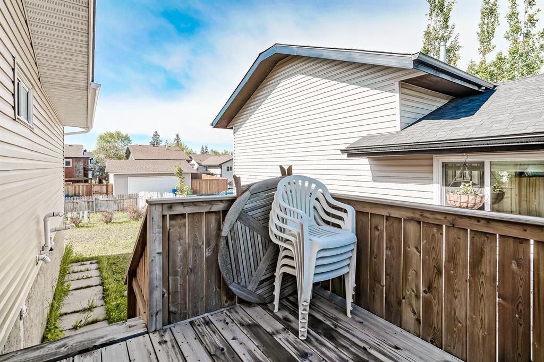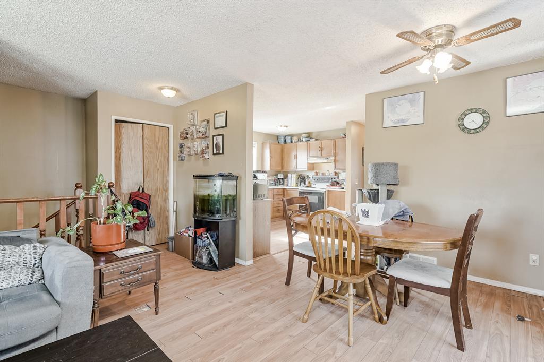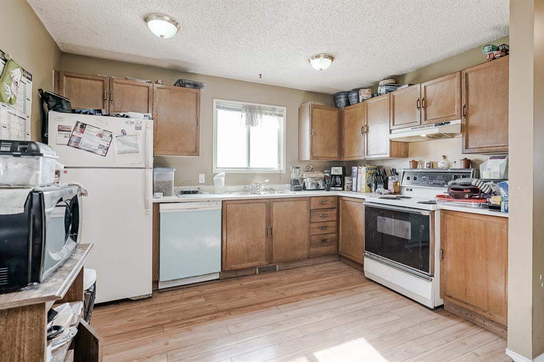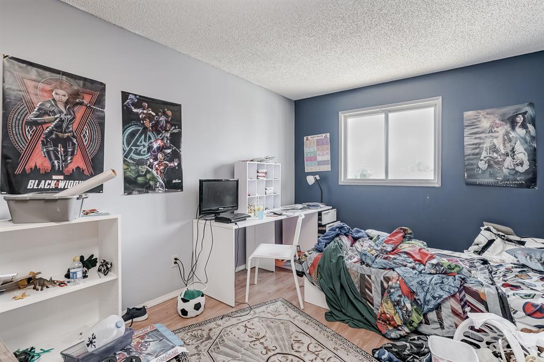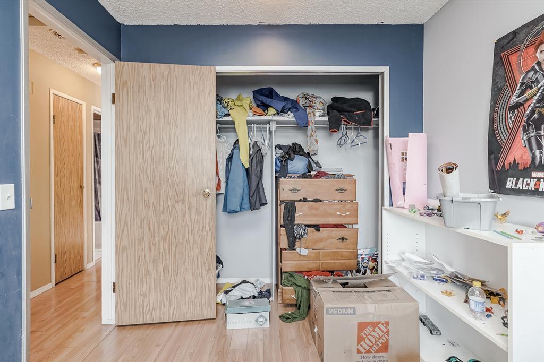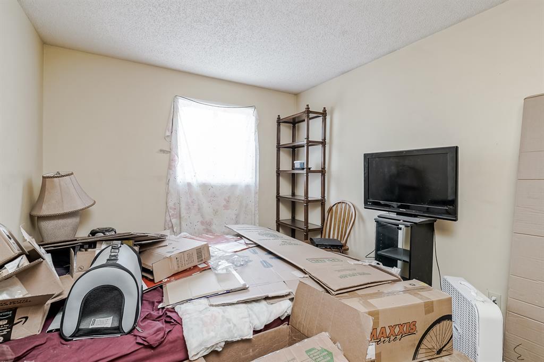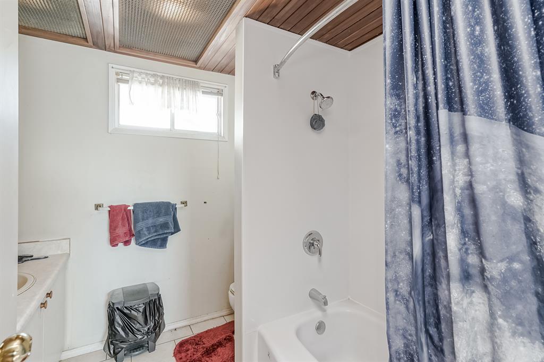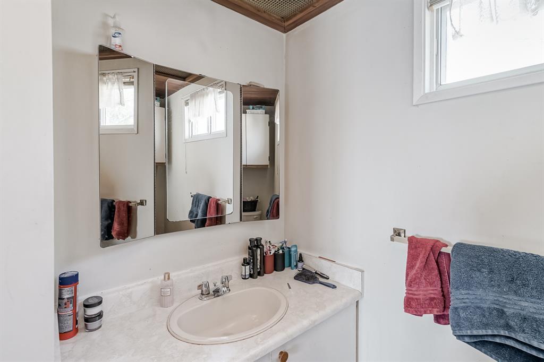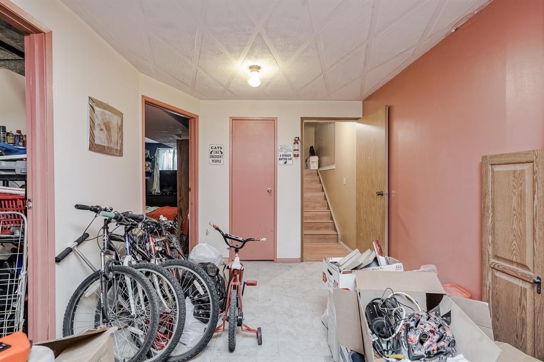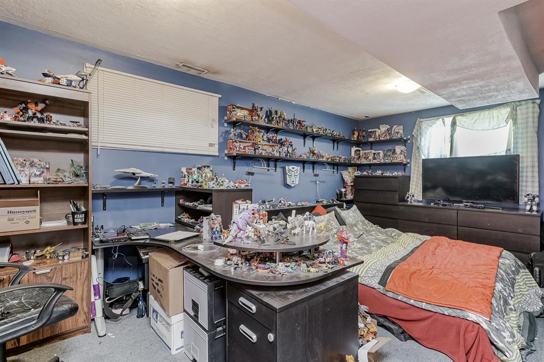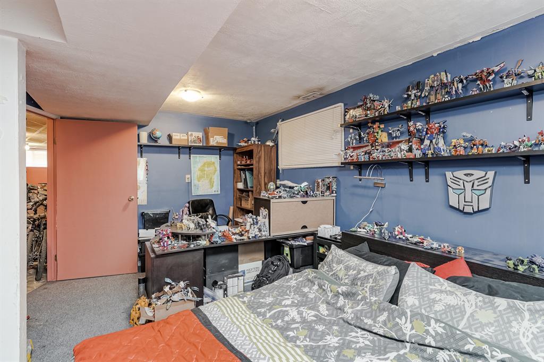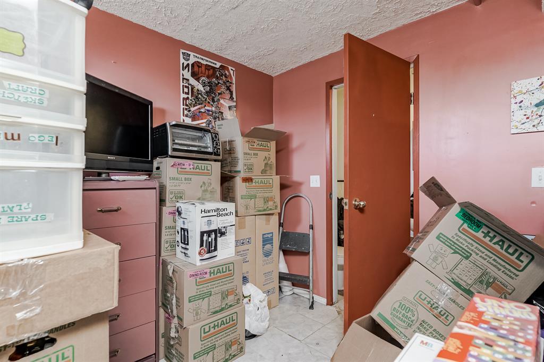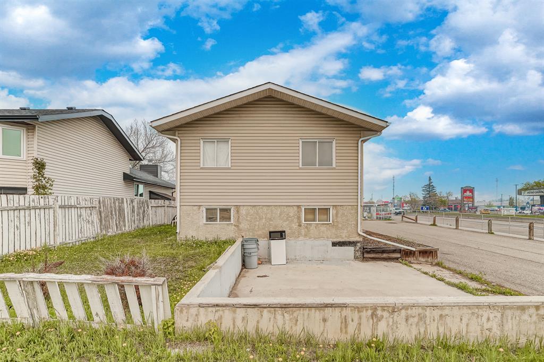- Alberta
- Calgary
51 Riverbirch Cres SE
CAD$419,000
CAD$419,000 要价
51 Riverbirch Crescent SECalgary, Alberta, T2C3L7
退市 · 退市 ·
2+122| 921 sqft
Listing information last updated on Sat Jun 10 2023 23:57:11 GMT-0400 (Eastern Daylight Time)

Open Map
Log in to view more information
Go To LoginSummary
IDA2050078
Status退市
产权Freehold
Brokered ByRE/MAX FIRST
TypeResidential House,Detached
AgeConstructed Date: 1983
Land Size372 m2|0-4050 sqft
Square Footage921 sqft
RoomsBed:2+1,Bath:2
Virtual Tour
Detail
公寓楼
浴室数量2
卧室数量3
地上卧室数量2
地下卧室数量1
家用电器Refrigerator,Dishwasher,Stove,Hood Fan
Architectural StyleBi-level
地下室装修Finished
地下室类型Full (Finished)
建筑日期1983
建材Wood frame
风格Detached
空调None
外墙Vinyl siding
壁炉False
地板Laminate,Linoleum
地基Poured Concrete
洗手间1
供暖方式Natural gas
供暖类型Forced air
使用面积921 sqft
装修面积921 sqft
类型House
土地
总面积372 m2|0-4,050 sqft
面积372 m2|0-4,050 sqft
面积false
设施Golf Course,Playground
围墙类型Partially fenced
Size Irregular372.00
周边
设施Golf Course,Playground
社区特点Golf Course Development
Zoning DescriptionR-C1
Other
特点See remarks,Back lane
Basement已装修,Full(已装修)
FireplaceFalse
HeatingForced air
Remarks
BEST VALUE UNDER $420,000! NEW FURNACE 2020 l NEW TANKLESS HOT WATER TANK 2020 l NEWER SIDING 2016 l This 921 Sq Ft, bi-level home in the desirable community of Riverbend features 3 bedrooms (2 up/1 LARGE bedroom down), 1.5 baths, and an abundance of natural light. This corner lot, with south-facing backyard and double parking pad, is within walking distance to Riverbend shopping Centre (Sobeys), bus stop, schools, parks, Riverbend community centre, and easy access to Glenmore/Deerfoot Trail. It's no wonder the tenants have stayed for 20 years! Don't miss out on this rare opportunity! (id:22211)
The listing data above is provided under copyright by the Canada Real Estate Association.
The listing data is deemed reliable but is not guaranteed accurate by Canada Real Estate Association nor RealMaster.
MLS®, REALTOR® & associated logos are trademarks of The Canadian Real Estate Association.
Location
Province:
Alberta
City:
Calgary
Community:
Riverbend
Room
Room
Level
Length
Width
Area
卧室
地下室
11.58
17.81
206.32
11.58 Ft x 17.83 Ft
洗衣房
地下室
9.32
10.01
93.24
9.33 Ft x 10.00 Ft
2pc Bathroom
地下室
2.66
9.32
24.76
2.67 Ft x 9.33 Ft
其他
主
3.51
6.59
23.15
3.50 Ft x 6.58 Ft
厨房
主
8.50
12.01
102.04
8.50 Ft x 12.00 Ft
餐厅
主
8.50
10.01
85.03
8.50 Ft x 10.00 Ft
客厅
主
9.51
12.76
121.43
9.50 Ft x 12.75 Ft
主卧
主
8.07
12.17
98.24
8.08 Ft x 12.17 Ft
卧室
主
8.01
12.50
100.07
8.00 Ft x 12.50 Ft
4pc Bathroom
主
5.74
7.84
45.02
5.75 Ft x 7.83 Ft
Book Viewing
Your feedback has been submitted.
Submission Failed! Please check your input and try again or contact us

