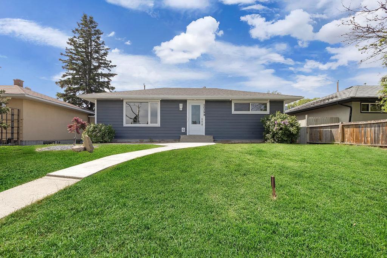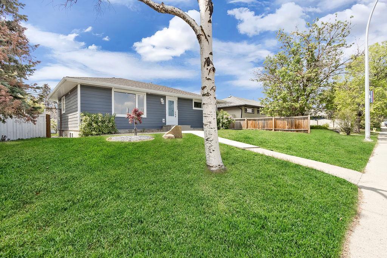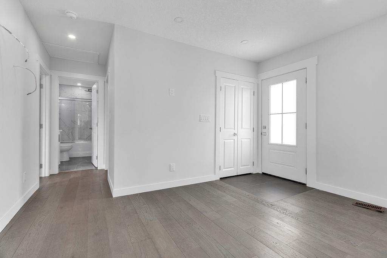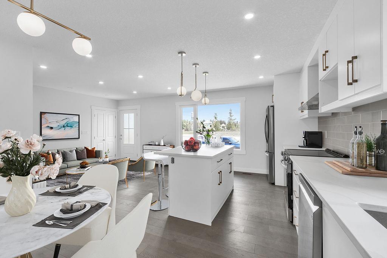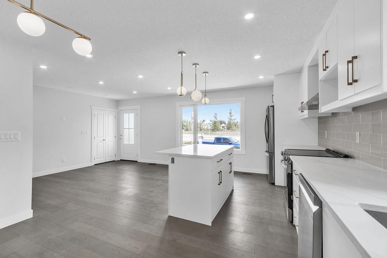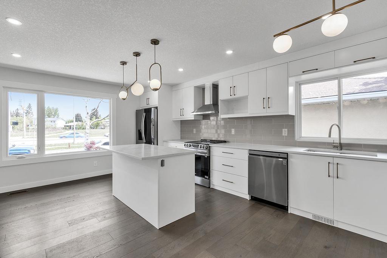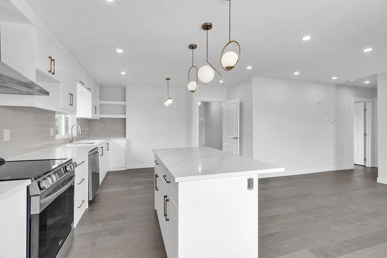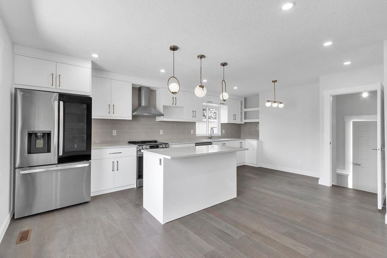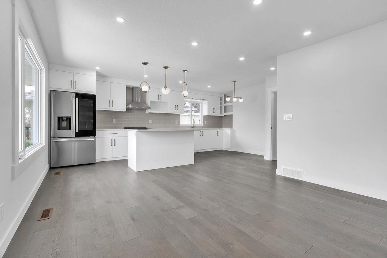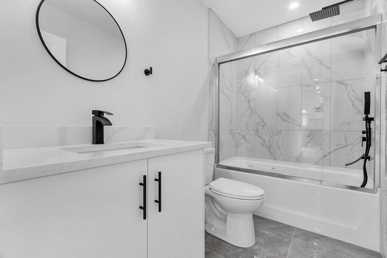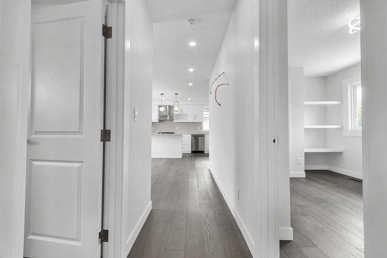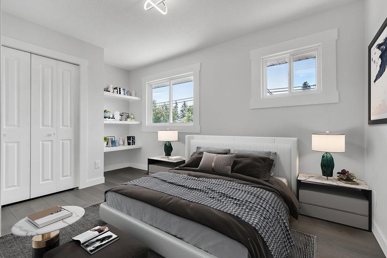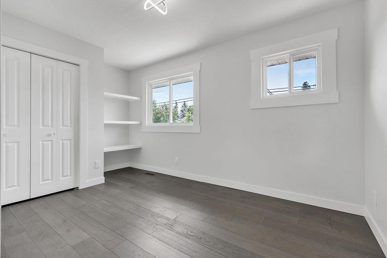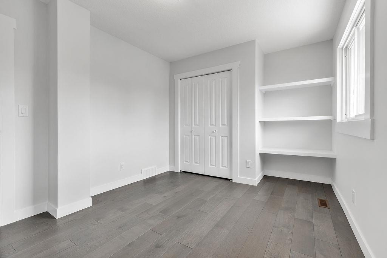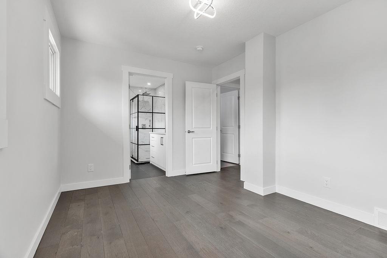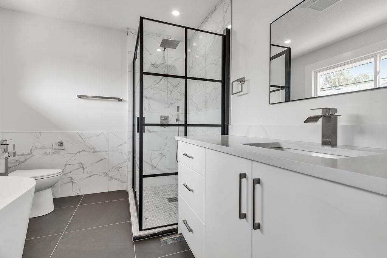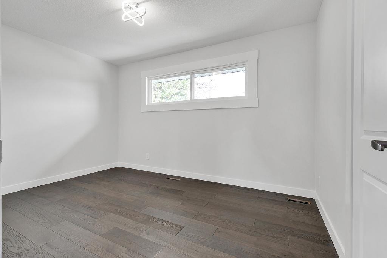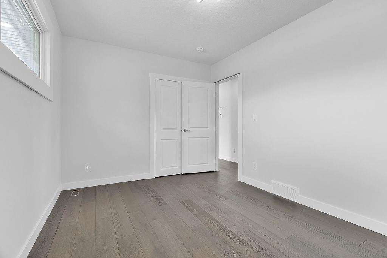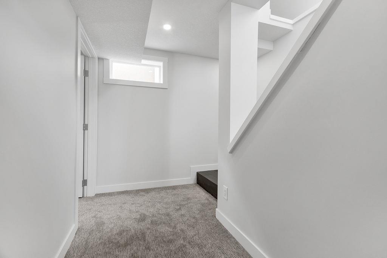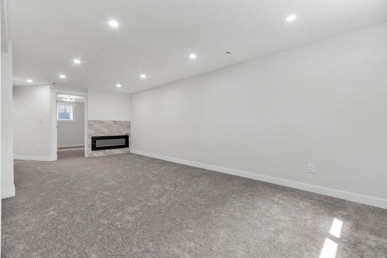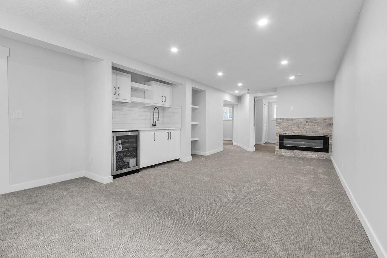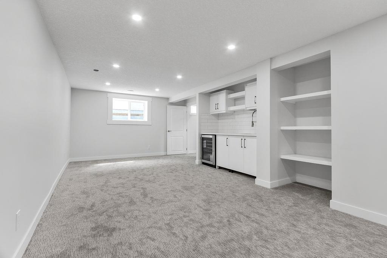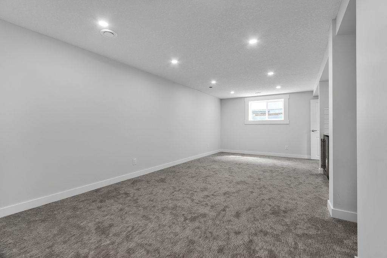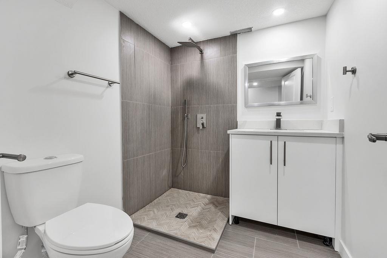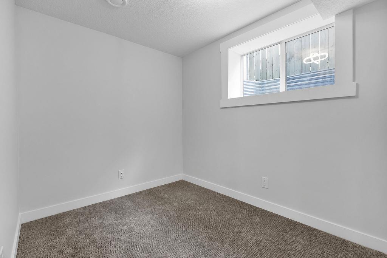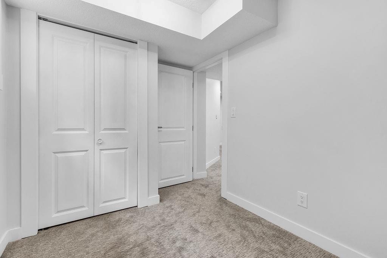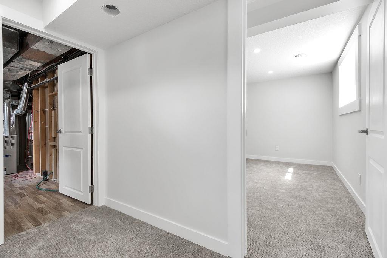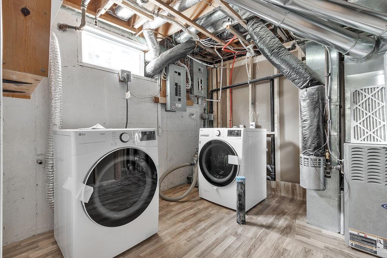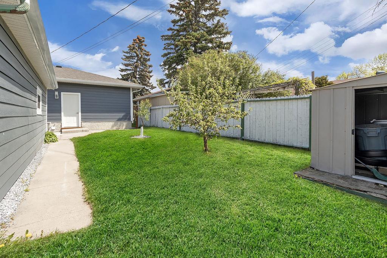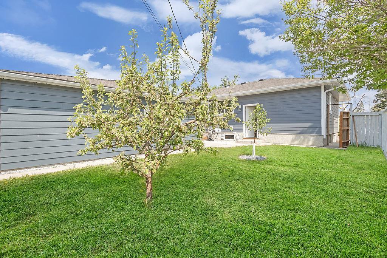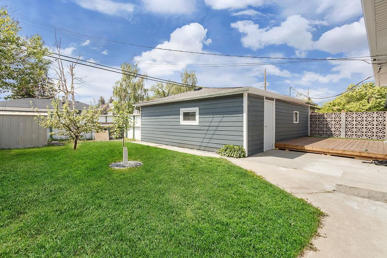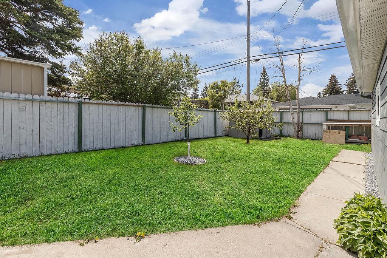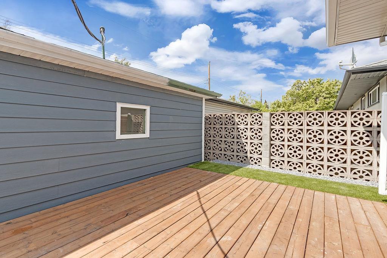- Alberta
- Calgary
5039 Waverley Dr SW
CAD$679,999
CAD$679,999 要价
5039 Waverley Drive SWCalgary, Alberta, T3C2P6
退市
2+232| 935.13 sqft
Listing information last updated on Wed Jul 26 2023 13:58:35 GMT-0400 (Eastern Daylight Time)

Open Map
Log in to view more information
Go To LoginSummary
IDA2051980
Status退市
产权Freehold
Brokered ByCIR REALTY
TypeResidential House,Detached,Bungalow
AgeConstructed Date: 1958
Land Size464 m2|4051 - 7250 sqft
Square Footage935.13 sqft
RoomsBed:2+2,Bath:3
Virtual Tour
Detail
公寓楼
浴室数量3
卧室数量4
地上卧室数量2
地下卧室数量2
家用电器Washer,Refrigerator,Dishwasher,Stove,Dryer,Hood Fan,Garage door opener
Architectural StyleBungalow
地下室装修Finished
地下室类型Full (Finished)
建筑日期1958
风格Detached
空调None
外墙Composite Siding
壁炉True
壁炉数量1
地板Carpeted,Ceramic Tile,Hardwood
地基Poured Concrete
洗手间0
供暖方式Natural gas
供暖类型Forced air
使用面积935.13 sqft
楼层1
装修面积935.13 sqft
类型House
土地
总面积464 m2|4,051 - 7,250 sqft
面积464 m2|4,051 - 7,250 sqft
面积false
设施Golf Course,Park,Playground,Recreation Nearby
围墙类型Fence
景观Fruit trees,Landscaped,Lawn
Size Irregular464.00
Detached Garage
Other
Oversize
周边
设施Golf Course,Park,Playground,Recreation Nearby
社区特点Golf Course Development
Zoning DescriptionR-C1
Other
特点Treed,Back lane,Wet bar,PVC window,Closet Organizers,No Animal Home,No Smoking Home,Level
Basement已装修,Full(已装修)
FireplaceTrue
HeatingForced air
Remarks
Welcome to this BEAUTIFUL INNER-CITY BUNGALOW with over 1741 sq. ft of developed living space! COMPLETELY RENOVATED throughout, offering a stunning and modern style. With 4 bedrooms, 3 bathrooms, and a massive detached garage, this home provides ample space for a growing family or those who love to entertain. As you step inside, you'll immediately notice the open concept layout, giving the home a spacious and airy feel. The exquisite hardwood flooring, complemented by stylish tile and quartz finishes, create a luxurious and contemporary atmosphere throughout. The kitchen is a chef's dream, featuring new cabinets, Stainless Steel appliances, a centre island, and a dining area. It's the perfect space for cooking and gathering with loved ones. Adjacent to the kitchen is a cozy living room, providing a comfortable setting for hosting guests or relaxing after a long day. The main floor also includes a gorgeous 4-piece guest bathroom and a large guest bedroom that can also serve as an office or den. The primary suite is a true retreat, offering a spa-like ensuite with a separate soaker tub and a stunning glass and tiled shower. It's a private sanctuary where you can unwind and rejuvenate. Moving downstairs, you'll discover a beautifully designed wet bar, a recreation room with a fireplace, two generously sized guest bedrooms and a convenient 3-piece bathroom. This lower level provides additional space for entertainment or can be used as a private guest suite. No detail has been overlooked in the renovation of this home. From the top-quality asphalt roof and James Hardie Board siding to the brand new doors and windows, including Egress windows in the basement, every aspect has been meticulously upgraded. The renovations extend to all areas of the home, including the brand new kitchen and bathrooms, where you'll find modern fixtures and finishes. Other notable updates include the hardwood flooring, tile, paint, trim, baseboards, designer lighting and tons of pot lights t hroughout. The south-facing backyard is a delightful outdoor space with a new deck, perfect for enjoying the sunshine and don't forget the HUGE DOUBLE DETACHED OVERSIZED GARAGE, providing ample storage for vehicles and recreational equipment.Located just 10 minutes from downtown Calgary, this home offers easy access to the city centre and the majestic Rocky Mountains. Within walking distance, you'll find schools, shopping, restaurants, coffee shops, and the LRT providing convenient transportation options. This PROFESSIONALLY RENOVATED bungalow offers the perfect combination of modern elegance, functionality, and a prime location. Don't miss out on this opportunity to make it your dream home! (id:22211)
The listing data above is provided under copyright by the Canada Real Estate Association.
The listing data is deemed reliable but is not guaranteed accurate by Canada Real Estate Association nor RealMaster.
MLS®, REALTOR® & associated logos are trademarks of The Canadian Real Estate Association.
Location
Province:
Alberta
City:
Calgary
Community:
Westgate
Room
Room
Level
Length
Width
Area
3pc Bathroom
地下室
NaN
Measurements not available
其他
地下室
2.49
6.66
16.61
2.50 Ft x 6.67 Ft
卧室
地下室
10.01
12.24
122.46
10.00 Ft x 12.25 Ft
卧室
地下室
10.99
7.19
78.97
11.00 Ft x 7.17 Ft
Recreational, Games
地下室
12.83
23.26
298.40
12.83 Ft x 23.25 Ft
Furnace
地下室
11.09
12.57
139.34
11.08 Ft x 12.58 Ft
4pc Bathroom
主
NaN
Measurements not available
4pc Bathroom
主
NaN
Measurements not available
卧室
主
9.32
12.93
120.44
9.33 Ft x 12.92 Ft
餐厅
主
7.91
9.58
75.75
7.92 Ft x 9.58 Ft
厨房
主
12.99
9.58
124.47
13.00 Ft x 9.58 Ft
客厅
主
17.26
12.01
207.22
17.25 Ft x 12.00 Ft
主卧
主
9.74
14.24
138.74
9.75 Ft x 14.25 Ft
Book Viewing
Your feedback has been submitted.
Submission Failed! Please check your input and try again or contact us

